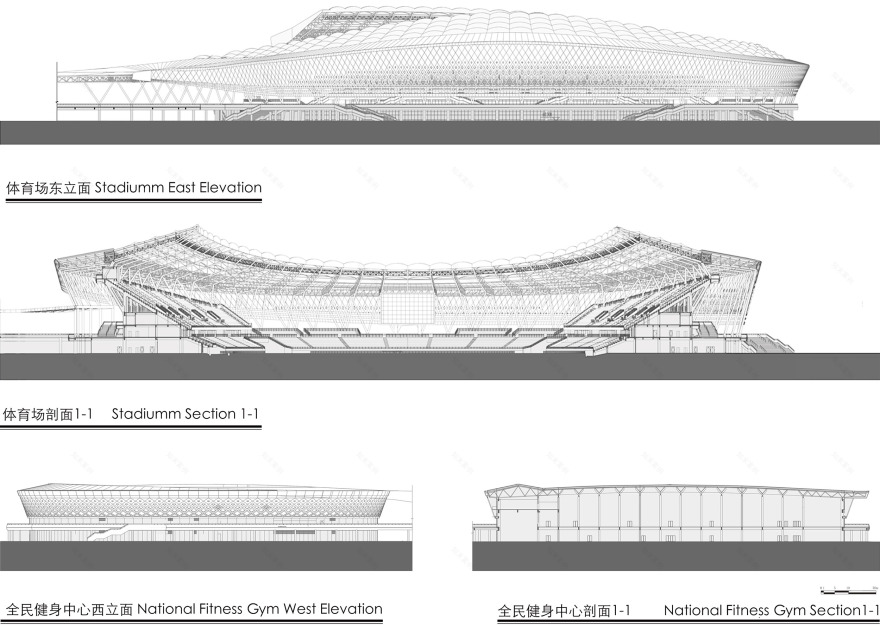查看完整案例

收藏

下载
项目背景 Project Background
襄阳全民体育运动中心位于湖北省襄阳市东津新区,毗邻鹿门大道、汉广大道、浩然河东路和肖坡河路。项目包括 30000 座的乙级体育场、33000㎡全民健身馆及体育配套等功能,作为襄阳最大的全民体育运动设施与湖北省省运会备用场馆,极大改善周边居民对体育健身的迫切需求,产生有较大影响的社会效应。
Xiangyang National Sports Center is located in Dongjin New District, Xiangyang City, Hubei Province. It is adjacent to Lumen Avenue, Hanguang Avenue, East Haoranhe Road, and Xiaopohe Road. The project includes a Class B stadium with 30,000 seats, a 33,000-square-meter national fitness hall, and supporting sports facilities. As the largest national fitness sports facility in Xiangyang and a backup venue for the Hubei Provincial Games, it has greatly improved the urgent needs of surrounding residents for sports and fitness and has produced a significant social impact.
▼全民体育运动中心鸟瞰,Aerial view of the National Sports Center© 此间建筑摄影
诗意设计:地域性特色的体育中心
Poetic Design: A Sports Center with Regional Characteristics
项目位于襄阳城市绿化景观轴交汇处,周边景观优美,汉江自西向东穿城而过,与起伏的山峦共同构成山水环绕的地理格局。设计从城市山水格局出发,以“襄水云飘,带舞展风华”为设计理念,适应地形地貌,在理性设计中展现浪漫诗意。
The project is located at the intersection of the urban greening and landscape axes in Xiangyang. The surrounding landscape is beautiful. The Hanjiang River runs through the city from west to east, and together with the rolling mountains, it forms a geographical pattern where mountains and waters surround the city.
Starting from the urban landscape pattern of mountains and waters, the design adopts the design concept of “Xiangshui (rivers in Xiangyang) floating like clouds, ribbons dancing and showing elegance”, adapting to the topography and showing romantic poetry in the rational design.
▼鹿门大道方向鸟瞰,Aerial view from Lumen Avenue© 此间建筑摄影
环境营造:打造山水之间的运动体验
Environment creation: Create a sports experience between mountains and rivers.
设计注重整个场地的环境营造,使大体量建筑更好地与周围景观融合。建筑布局依照现有水系,并通过架空、镂空手法消隐建筑界面,使其宛如云朵悬浮在基座上,建筑与公园相融合,打造行走于青山绿水之间的运动体验。
▼全民运动中心的景观轴线,he Landscape Axis of the National Sports Center© 中南建筑设计院
▼全民运动中心的城市轴线,The City Axis of the National Sports Center© 中南建筑设计院
The design focuses on the creation of the environment for the entire site, enabling large-scale buildings to integrate better with the surrounding landscapes. The layout of the buildings follows the existing water systems, and the building interfaces are concealed through the techniques of overhead and hollowing out, making them seem like clouds floating above the pedestals. The buildings blend with the park, creating a sports experience of walking among green mountains and clear waters.
▼体育运动中心与周边环境, Sports Center and Surroundings© 此间建筑摄影
▼“飘带”之下的弹性运营空间,Flexible Operating Space under “Ribbon”© 此间建筑摄影
▼融入山水之间的体育场馆,Stadiums Integrated into Nature© 此间建筑摄影
▼屋面罩棚飘逸的形态,The Soaring Form of the Roof Canopy© 此间建筑摄影
▼结构轻巧的罩棚,Lightweight Canopies© 此间建筑摄影
▼PTFE 膜与金属铝镁锰板组合的罩棚,The Canopies Composed of PTFE Membrane and Metal Aluminum-Magnesium-Manganese Alloy Panels© 此间建筑摄影
绿色低碳:“被动优先、主动优化”
Green and Low Carbon: “Give Priority to Passive Measures and Optimize Active Ones”
针对体育场馆能耗高的问题,设计采用“被动优先、主动优化”的节能策略,实现低碳、低能耗、低水耗的建设目标。搭建 BIM 模型设计优化;运用 Ladybug 模拟屋顶造型,使观众席遮阳覆盖达 100%;运用 Xflow 风洞技术,减少气流对赛场的影响;使用 Radiance 计算,调整屋面导光管的数量、尺寸与分布,室内天然采光率提高 26%。经计算,整体节能率达 78%以上。
In response to the problem of high energy consumption in sports venues, the design adopts an energy-saving strategy of “giving priority to passive measures and optimizing active ones” to achieve the construction goals of low carbon, low energy consumption and low water consumption. A BIM model is built for design optimization. Ladybug is used to simulate the roof shape so that the sunshade coverage of the spectator stands can reach 100%. Xflow wind tunnel technology is applied to reduce the impact of airflows on the competition venue. Radiance is utilized to calculate and adjust the quantity, size and distribution of the roof light pipes, and the indoor natural daylighting rate is increased by 26%. Through calculation, the overall energy-saving rate reaches over 78%.
▼体育场内景,Interior View of the Stadium Field© 此间建筑摄影
▼建筑平台灰空间,The Semi-outdoor Space of Platform© 此间建筑摄影
▼体育场结构支撑,Structural Support of the Stadium© 此间建筑摄影
赛后运营:运营优先理念贯穿始终
Post-game Operation: The concept of operation priority runs through from start to finish.
针对赛后空置、利用率不高等问题,将运营优先理念贯穿始终,空间布局上采取“弹性预留”与“复合应变”,应对平-赛运营差异和动态运营需求。体育场和生态平台间的中庭空间形成“弹性连接”,避免相互干扰,化解平-赛差异。同时预留大量灵活可分割空间,采用装配式轻质 ALC 板材隔断,针对需求实现转换,提高使用率。
In response to issues such as vacancy and low utilization rate after games, the concept of operation priority is implemented throughout. In terms of spatial layout, “flexible reservation” and “composite adaptation” are adopted to cope with the differences in operation between normal times and game periods as well as the dynamic operation requirements. The atrium space between the stadium and the ecological platform forms a “flexible connection” to avoid mutual interference and resolve the differences between normal times and game periods. Meanwhile, a large number of flexible and dividable spaces are reserved. Partitioned by prefabricated lightweight ALC panels, these spaces can be converted according to specific needs to improve the utilization rate.
▼体育场镂空平台,Hollowed-Out Platform of the Stadium© 此间建筑摄影
▼全民健身馆运营空间,Operation Space of the National Fitness Center© 此间建筑摄影
▼总平面图,Master Plan © 中南建筑设计院
▼各层平面图,Plan© 中南建筑设计院
▼立面和剖面,Elevation and Section© 中南建筑设计院
项目名称:襄阳全民体育运动中心
项目类型:体育建筑
设计方:中南建筑设计院股份有限公司
项目设计:2020-2021 年
完成年份:2023 年
设计团队:中南建院墨水尺工作室
设计主持:肖鹏
建筑:肖鹏、李钫、周凯旋、侯利恩、张健
结构:周德良、方少文、张书强、张一帆
暖通:王春香、冷鸿杰
给排水:邓斌、朱华俊
电气:容浩、夏郑中
园林:李庭光
绿建海绵:吴银光
泛光照明:王晓雯
桥梁:王焕
造价:乐红利
项目地址:湖北省襄阳市襄州区东津镇
建筑面积:138831㎡
摄影版权:赵奕龙
合作方:无
客户:襄阳汉江欣城体育产业有限公司
材料:铝板、PTFE 膜、金属屋面
品牌:中建八局、宁波万豪、斯托姆
Project name:Xiangyang National Sports Center
Project type:Sports Architecture
Design: Central-South Architectural Design Institute Co,.Ltd
Design year:2020-2021
Completion Year:2023
Leader designer & Team: CSADI Inkmeasure Studio
Design Director: Xiao Peng
Architecture: Xiao Peng, Li Fang, Zhou Kaixuan, Hou Li’en, Zhang Jian
Structure: Zhou Deliang, Fang Shaowen, Zhang Shuqiang, Zhang Yifan
HVAC (Heating, Ventilation and Air Conditioning): Wang Chunxiang, Leng Hongjie
Water Supply and Drainage: Deng Bin, Zhu Huajun
Electrical: Rong Hao, Xia Zhengzhong
Landscape Architecture: Li Tingguang
Green Building and Sponge City: Wu Yinguang
Floodlighting: Wang Xiaowen
Bridge: Wang Huan
Cost: Yue Hongli
Project location:Dongjin Town, Xiangzhou District, Xiangyang, Hubei
Gross built area: 138831㎡
Photo credit: Cijian Architectural photography
Partner: none
Clients:Xiangyang Hanjiangxincheng Sports Industries Co., Ltd
Materials:Aluminum plates, Polytetrafluoroetylene, Metal roofing.
Brands:China Eigth Constuction, Ningbo Wanhao, Situomu.
客服
消息
收藏
下载
最近





















