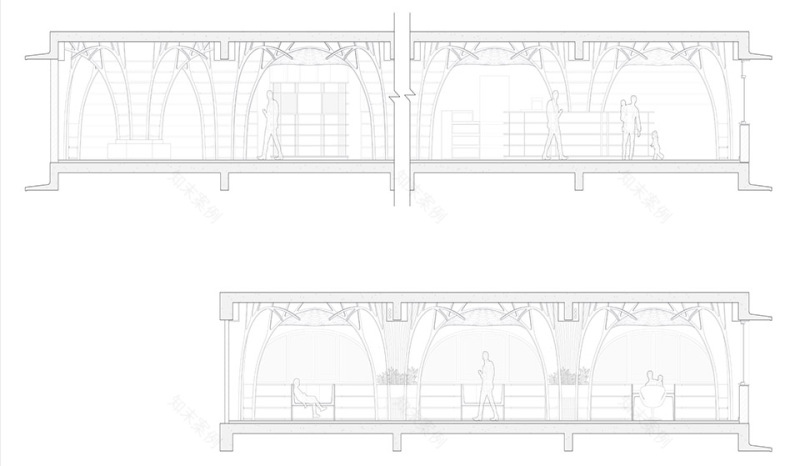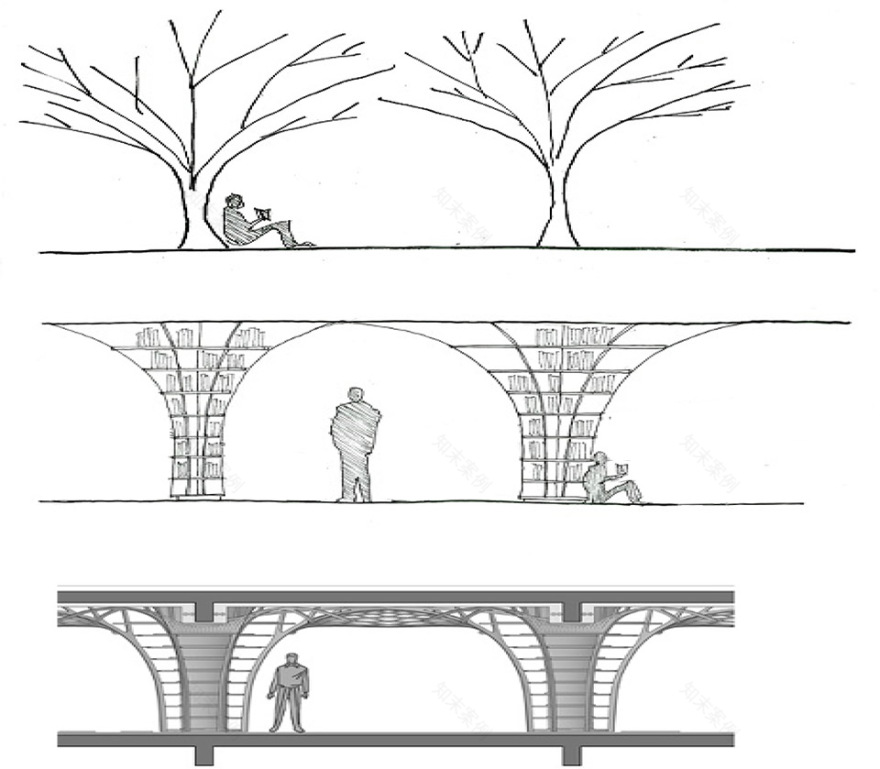查看完整案例

收藏

下载
孟买印度板球俱乐部图书馆的改造设计源于对数字时代图书馆角色的深入研究。这一项目构思于新冠疫情封锁期间,于 2023 年 1 月向会员开放,重新定义了图书馆的功能——不仅限于书籍,更是一个知识共享的场所,旨在为人们提供聚集和互相学习的机会。在设计形式上,灵感来源于自然,特别是“在树荫下阅读”的意境,同时借鉴了俱乐部毗邻街道美丽的树冠景象。
The design for the renovation of the library at the Cricket Club of India, Mumbai, is informed by research into what a library in our digital times can be. Conceived during the Covid lockdown, and opened to members in January 2023, it goes beyond books to propose the library as a house of knowledge, providing opportunity for people to come together and learn from each other. On a formal level, the design draws from nature, in particular the notion of sitting under a tree with a book, and borrows from the beautiful tree canopy over the adjacent street.
▼项目概览
overview of the project
©Suryan Dang
背景 Context 印度板球俱乐部(Cricket Club of India)是孟买殖民时期的高端会员俱乐部,其主楼是一座 1938 年的低调装饰艺术风格建筑,俯瞰一座历史悠久的板球场。▼一层平面,ground floor plan©studio HINGE
The Cricket Club of India is an exclusive members club from Bombay’s colonial past, with an understated Art Deco building from 1938 as its main pavilion overlooking a historic cricket stadium.
▼儿童图书馆,children’s library©Suryan Dang
▼儿童图书馆,children’s library©Suryan Dang
最初,studio HINGE 受邀在俱乐部的独立建筑内设计图书馆,选址前方为一个存储场地。最早的设计包括一个由玻璃旋转门组成的通透书架立面,设想将场地改造成带有半露天阅读区的景观花园。然而,这一设计未能实现,图书馆最终被移至行政大楼四层。尽管新位置充满挑战,新设计依然保留了一些原方案的理念。印度经历了全球最严厉、最突如其来的疫情封锁。正是在这种背景下,图书馆设计逐步推进,而当时的人们比以往任何时候都渴望面对面交流与思想碰撞。
Studio HINGE was originally invited to design the library at a different location within the club in a standalone building fronted by a storage yard. The earlier scheme featured a permeable façade of books in glass revolving doors, envisioning the yard converted to landscaped gardens with semi-covered reading areas. However, this design was never realized, and the library was relocated to the fourth floor of the administrative building. Despite this challenging location, the new design seeks to retain some of the original ideas. India experienced one of the harshest and most sudden Covid lockdowns in the world. A lot of the design of the library was developed during this time, when people were yearning to meet and share ideas in person again more than ever.
▼靠窗区域,table near the window©Suryan Dang
临时图书馆的设施不足:缺乏洗手间和独立管理区域,长长的走廊没有自然光,书架堆满窗前,导致空间压抑感强,缺乏吸引力。同时,注意力不断缩短及数字设备阅读的兴起,使得访客人数锐减,仅有少数人来借还书籍,很少有人留下阅读。
The temporary library had no washroom facilities or separate admin area. It had long lightless corridors and bookshelves stacked high in front of windows, creating claustrophobic spaces with natural light blocked out. This, coupled with shrinking attention spans and the fact that people increasingly read on digital devices rather than books, meant that fewer people than ever visited the space. Those that did came to collect or return books and rarely stayed to read.
▼立柱设计,column design©Suryan Dang
设计意图 Design intent
如何连接“户外阅读”的概念
图书馆平面布局如同一个正式的花园,主要围绕自然光和结构网格展开设计。中央“林荫大道”呼应了室外树荫覆盖的街道。
现有的混凝土柱被重新想象为树木,并结合西部铁杉制作的圆形书架,支撑在弯曲的树枝状结构上。这些“树枝”由 16 毫米厚的木材包覆 20 毫米方形钢管制成,同时作为电线管道,从而避免使用吊顶。这些树枝在梁下交织,形成精致的网状结构,再现了行走在树下的光影斑驳感。定制的水磨石地砖镶嵌了大理石和绿色玻璃碎片,抽象呈现了散落的叶片图案。
围绕中央“树木”,自由站立的书架如环状树篱。书迷们可在“树篱”间浏览书籍,然后移步到窗边的沙发或休闲椅上,安静阅读。
▼天花平面,ceiling plan©studio HINGE
a. How to connect to the idea of reading outdoors
The plan of the library is laid out like a formal garden, led primarily by considerations of natural light and structural grid. A “boulevard” references the foliage-canopied street outside.
Existing concrete columns are reimagined as trees, with circular bookshelves in Western Hemlock, supported on arching branches which reference the geometry of the pavilion’s colonnade along the cricket ground. The branches are of 16mm thick timber clad over 20mm square hollow box sections in steel (these also serve as conduits, avoiding the need for a suspended ceiling). The branches intertwine overhead, forming intricately woven meshes below the beams, recreating the sense of walking under trees with dappled light filtering through canopies above. Custom terrazzo flooring tiles with chips of marble and green glass create abstract patterns of scattered leaves.
Around the central trees are freestanding bookshelves in circular hedge-like arrangements. Bibliophiles browse within the hedges, before heading to the lounge chairs and sofa benches by the windows for longer reads.
▼混凝土柱被重新想象为树,Existing concrete columns are reimagined as trees©Suryan Dang
▼自由站立的书架如环状树篱,freestanding bookshelves ©Suryan Dang
▼弯曲的树枝状结构, supported on arching branches©Suryan Dang
如何让实体图书馆在数字时代焕发活力
建筑师建议改造一个毗邻的闲置尊巴舞室,将其作为多功能空间,用于举办与阅读和学习相关的活动,如电影放映、读书会、新书发布、作家朗读会,以及儿童和成人工作坊。这一空间可在需要时重新作为舞蹈室使用。工程橡木地板、用于存放非展示书籍的镜面储物柜、可堆叠的家具,以及隐藏于折叠门后的大屏幕,使空间在不同功能间灵活切换。天花板采用波动的木质板条设计,呼应舞蹈的动感,同时遮蔽了上方的机电系统。
通过为社区活动提供平台,这一额外空间成为激活和振兴图书馆的关键。后续使用调查显示,特别是儿童的到访人数显著增加。
▼剖面, section©StudioHINGE
b. How to make a physical library relevant in a digital age
The architects proposed the addition of a multipurpose space by refurbishing an adjacent underutilized Zumba studio for programming related to reading and learning. This includes film screenings, book clubs, new book launches, author readings, and workshops for children and adults. The redesign allows the space to revert back to a dance studio when needed. Engineered oak flooring, mirrored storage cabinets for non-display books and stacking furniture, and a large screen hidden behind folding doors allow the space to be used flexibly between disparate functions. A ceiling of undulating timber slats speaks of movement and dance, whilst concealing MEP overhead.
By providing a platform for community activities that bring people together, this additional space has proven the key to activating and revitalizing the library. Post-occupancy surveys have shown a significant increase in footfall, particularly amongst children.
▼用于举办与阅读和学习相关的活动, for programming related to reading and learning©Suryan Dang
▼问询台, info desk©Suryan Dang
▼环状书架, circular shelf©Suryan Dang
可持续与包容性设计
Sustainable & inclusive design
图书馆内所有非墙面书架均低于 1.2 米,以最大化自然光渗透,同时确保成人在站立时拥有无阻碍视野,并在书架间形成适合阅读的半私密空间。对于儿童而言,这些圆形书架之间的空间则如迷宫般充满趣味。整个空间无台阶,并通过电梯实现完全无障碍。
▼剖面, section©StudioHINGE
All bookshelves not along walls are lower than 1.2m in height. This allows maximum natural light to permeate and for adults to have an unobstructed view whilst standing, while creating semi-private nooks to sit and read within. For children, the design provides a very different perception, as from their vantage the space between the circular bookshelves is playful, almost labyrinthine. The entire space is accessible by elevator and is step-free.
▼如迷宫般充满趣味的空间, playful, almost labyrinthine©Suryan Dang
图书馆的主要材料是木材,窗户采用黄杉木,家具采用西部铁杉。在印度,找到可持续砍伐的本地木材非常困难,因此使用了来自加拿大的 FSC 认证木材。
▼木结构爆炸图, wood structure exposion©StudioHINGE
The principal material used for the library is timber, with the windows in yellow cedar and the furniture in western hemlock. In India, it is very difficult to find native species which are sustainably harvested, so Canadian timber from FSC sources was used.
▼木结构细部, wood structure detail©Suryan Dang
studio HINGE 扩大了窗户,并清理了窗前的杂物,同时保留了大部分可开启窗扇。这不仅提升了两面立面的自然采光与通风,还减少了对人工照明和机械通风的依赖。扩大后的窗户面向东侧和北侧,避免了西南方向的强烈眩光。
studio HINGE enlarged the windows and decluttered the space in front of them, besides keeping a large proportion of them openable. This achieves an increase in both natural light and ventilation across two facades, reducing the reliance of the library upon artificial light and mechanical ventilation. The enlarged windows face east and north, avoiding the harsh glare of the south west.
▼提升了两面立面的自然采光与通风, increase in both natural light and ventilation©Suryan Dang
结论
Conclusion
印度板球俱乐部的新图书馆成为了一个现代化、包容性和环境友好的空间。通过自然启发的设计、人本导向的活动策划,以及可持续的实践,图书馆超越了传统角色,成为了学习、互动与社区活动的充满活力的中心。
The Cricket Club of India’s new library emerges as a contemporary, inclusive, and environmentally conscious space. Merging nature-inspired design, people-centric programming, and sustainable practices, the library transcends its traditional role, becoming a vibrant hub for learning, interaction, and community engagement.
▼木结构细部, wood detail©Suryan Dang
▼剖面, section©StudioHINGE
▼细部, detail©StudioHINGE
▼结构爆炸图, structure exposion©StudioHINGE
Project Name: Forest of Knowledge
Location: Mumbai, India
Use: Library
Type: Cultural interior
Client: The Cricket Club of India
Completion Year: 2023
Built area: 420 sq.m./ 4500 sq.ft.
Project cost: approx. USD 330k
Architect: studio HINGE
Design Team: Pravir Sethi + Chintan Zalavadiya
Project Management: CCI Projects Team
MEP: ARKK Consultants
Main Contractor: Timeless Interiors
Photography: Suryan//Dang
客服
消息
收藏
下载
最近






































