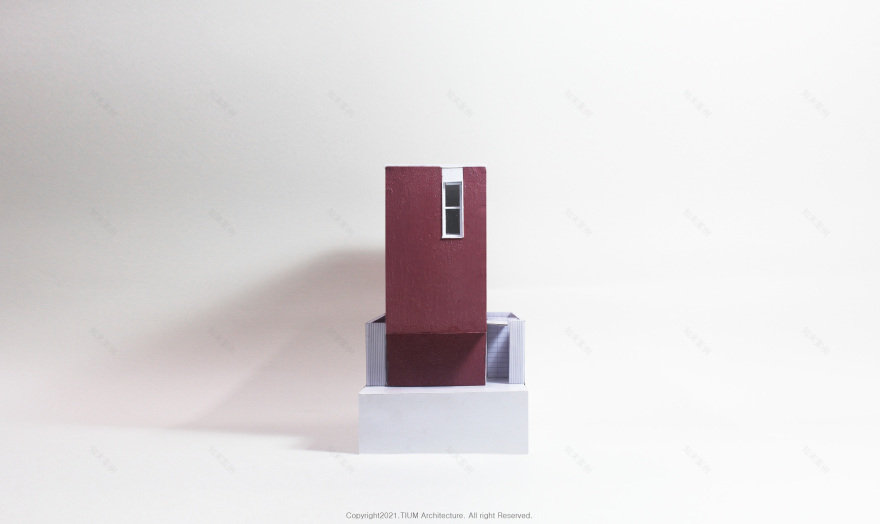查看完整案例

收藏

下载

翻译
Architects:TIUM Architects
Area:73m²
Year:2022
Photographs:Lee Hanul
City:Jungnang-gu
Country:South Korea
Program Layout: Positioning and Defining Living Spaces – Designing a home involves strategic decisions about spatial layout to balance functionality, comfort, and aesthetics. The positioning of common areas and private spaces plays a critical role in achieving this balance. By prioritizing a well-organized structure, this home exemplifies a thoughtful approach to maximizing both shared and individual living experiences.
Ground Floor: The Heart of Daily Living – The ground floor serves as a serene sanctuary, centered around the primary living areas: the kitchen and dining room. Designed without distractions like a television, this space emphasizes tranquility and functionality. A north-facing outdoor courtyard, bathed in warm afternoon sunlight, extends the indoor experience, creating an inviting atmosphere for peaceful afternoons. This seamless connection between indoor and outdoor areas enhances the flow of the home. A six-seater dining table positioned near large windows becomes a hub for shared meals and relaxation, blending utility with comfort.
Second Floor: Active Leisure and Flexibility – The second-floor transitions to a more dynamic ambiance. A compact living room provides a cozy setting for informal gatherings, casual conversations, and relaxation. Adjacent to this shared space is Bedroom 1 and a wet-room bathroom that integrates a shower, sink, and toilet into a compact layout. This floor ensures privacy for the residents while maintaining accessibility to common areas.
Third Floor: Private Retreats and Shared Functionality – The third floor accommodates the master bedroom and Bedroom 2, reflecting thoughtful zoning between communal and private spaces. At the center, an integrated utility space includes a dry sink, powder area, shower, and toilet, ensuring practicality and simultaneous use by multiple family members. The master bedroom is placed at the end of the corridor, offering a private retreat for the homeowners. This arrangement not only prioritizes privacy but also emphasizes the homeowners' role as the central figures in the house.
Central Staircase: Connecting and Structuring the Home – A staircase centrally positioned on the south side acts as the spine of the house, organizing the flow across floors. Facing the staircase, open spaces are utilized for shared functions, utilities, or secondary purposes, while private rooms are situated at the edges for enhanced privacy. This strategic placement simplifies circulation and creates a harmonious spatial hierarchy.
Bathroom Configuration: Practical and Inclusive – The home features three bathrooms, each tailored to specific needs:
First Floor: A compact bathroom beneath the staircase maximizes available space efficiently.
Second Floor: A wet room design with a combined shower, sink, and toilet ensures optimal use of limited space.
Third Floor: A segmented layout with a dry washbasin and powder area separates the shower and toilet, allowing parents and children to use the space simultaneously.
Conclusion: A Home Designed for Harmony and Functionality – This home's design thoughtfully integrates shared and private spaces, balancing tranquility with dynamism. From the peaceful ground floor to the lively second floor and the private retreats of the third floor, each element is crafted to enhance the living experience of its residents. The centrally placed staircase and well-configured bathrooms contribute to a layout that is both practical and aesthetically pleasing, embodying a holistic approach to modern living.
Project gallery
客服
消息
收藏
下载
最近























