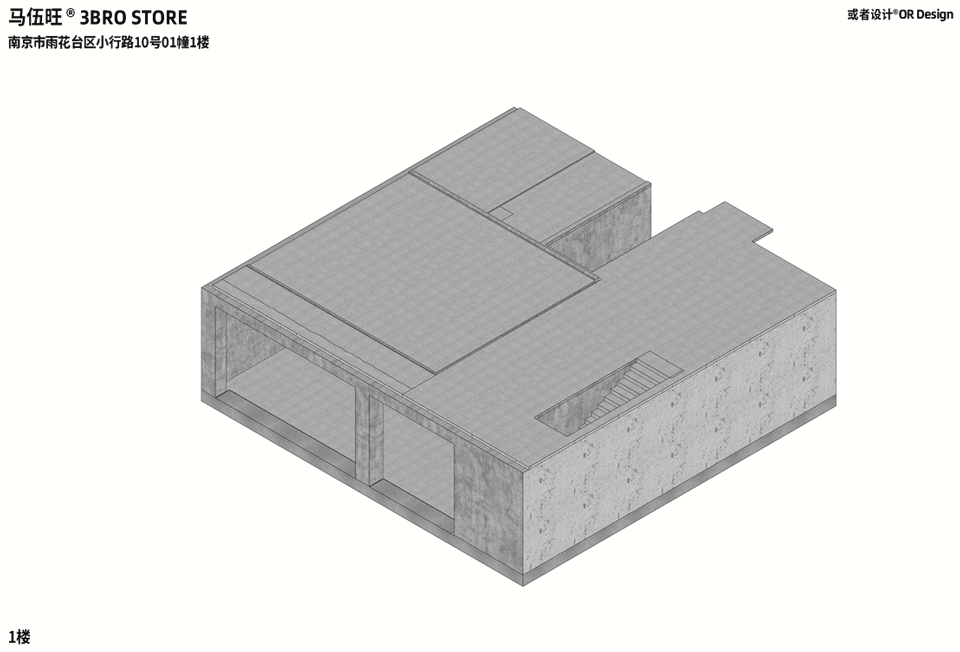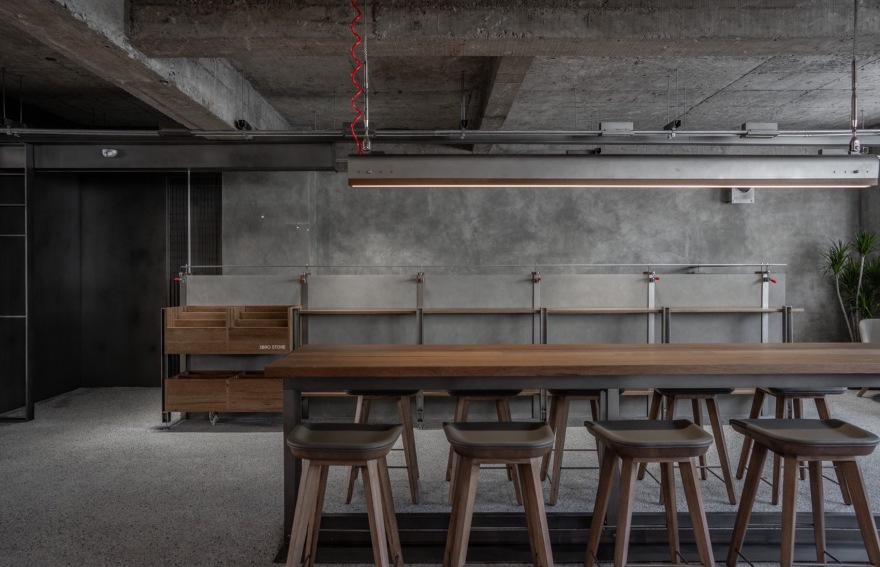查看完整案例

收藏

下载
马伍旺品牌在南京市场一直有良好的客户口杯。继马伍旺川菜、马伍旺饮料厂之后,这一次马伍旺首家3BRO STORE以全新形象,增加咖啡、茶包以及潮流周边,希望为客户提供一个分享新知、松缓身心的城市新聚点。
3 BRO has always enjoyed a strong reputation among customers in the Nanjing market. Following 3 BRO Sichuan Cuisine、3 BRO Factory, this time the brand 3BRO STORE debuts with a fresh new identity, adding coffee, tea bags, and trendy merchandise to create a new urban gathering spot where customers can exchange ideas and relax.
▼店铺外观,External view of the store © 或者设计 OR Design
原始店面的出入口狭窄局促,为了解决引流和“将户外引入室内”的问题,我们将门洞扩宽,尽量开敞内外,将整个吧台和收银区面向街道,当顾客等餐或入座时,也能对视连接店内外,感受光影浮动。但也因此使场地空间过于开敞,需要合理的动线规划和空间布局以规避后期“空洞无序”的问题。
▼轴测图,Axonometric drawing © 或者设计 OR Design
The original storefront had a narrow and cramped entrance, which posed challenges for drawing in traffic and “bringing the outdoors in.” To address this, we widened the entrance to create an open connection between the interior and exterior, aligning the entire bar and cashier area to face the street. This design allows customers to feel a visual connection between the inside and outside while waiting for their meals or taking a seat, immersing them in a dynamic interplay of light and shadow. This openness, however, made the space feel overly expansive, necessitating careful traffic flow planning and spatial layout to avoid a sense of “emptiness and disorder” in the long term.
▼开敞的入口,Open entrance © 或者设计 OR Design
▼整合了收银、出餐制作区和一部分客座区的盒型空间,
A box-shaped space that integrates the cashier, meal preparation area and part of the guest area
© 或者设计 OR Design
▼开敞的入口,Open entrance © 或者设计 OR Design
▼户外客座 Outdoor guest seating © 或者设计 OR Design
为了解决这个问题,我们决定内退另造一个半围合的盒子,将收银、出餐制作区和一部分客座区装入这个空间,既整合了空间功能使用,又解决了动线不明的问题。让开敞的空间层次更丰富。
▼一楼轴测图,Axonometric drawing of ground floor © 或者设计 OR Design
To address this, we recessed inward and created a semi-enclosed “box” to house the cashier, food preparation area, and part of the seating. This approach not only integrated functional zones but also clarified the flow of movement, enriching the layers of the open space.
▼咖啡吧台、收银台,客座区,Coffee bar、Cashier counter, guest area © 或者设计 OR Design
▼客座区,Guest area © 或者设计 OR Design
▼盒型空间后留出的动线通道,客人取餐后可通过这里前往一二楼客座区,
合理划分了前端点单和等单的人流压力,The circulation channel left behind the box-shaped
space allows guests to go to the first and second floor guest seating areas after picking up their meals,
which reasonably divides the flow pressure of front-end ordering and waiting orders © 或者设计 OR Design
▼咖啡吧台,Coffee bar © 或者设计 OR Design
▼吧台细节,Details © 或者设计 OR Design
▼一楼客座区,Guest area on the first floor © 或者设计 OR Design
▼二楼楼梯通道,Second floor stairway © 或者设计 OR Design
▼楼梯细节,Stair details © 或者设计 OR Design
项目二楼布局,我们选择了可灵活拼接移动的桌椅,让空间能随不同使用主题而变更功能。
▼二楼空间轴测图,Second floor spatial axonometric drawing © 或者设计 OR Design
For the second-floor layout, we opted for flexible, modular tables and chairs that can be rearranged easily, allowing the space to adapt its functionality to different themes and purposes.
▼ 二层空间概览 ,Overview of the second floor space © 或者设计 OR Design
▼客座区,Guest area © 或者设计 OR Design
▼可灵活拼接移动的桌椅, Modular tables and chairs that can be rearranged easily © 或者设计 OR Design
▼独立客座区,Private guest area © 或者设计 OR Design
▼节点和细节,Details © 或者设计 OR Design
▼格栅与绿植,Grille and greenery © 或者设计 OR Design
▼店标,Store sign © 或者设计 OR Design
▼一层平面,First floor plan © 或者设计 OR Design
▼二层平面,Second floor plan © 或者设计 OR Design
项目名称:马伍旺 3BRO STORE
设计方:或者设计 OR Design
项目设计 & 完成年份:2024.08
主创及设计团队
主创:巫国源 设计团队:奕豪、阿敬、小庞、童鑫、阿汤、小陈
项目地址:南京市雨花台区小行路10号01幢1楼
建筑面积:102㎡
摄影版权:或者设计 OR Design
客户:马伍旺
客服
消息
收藏
下载
最近

























































