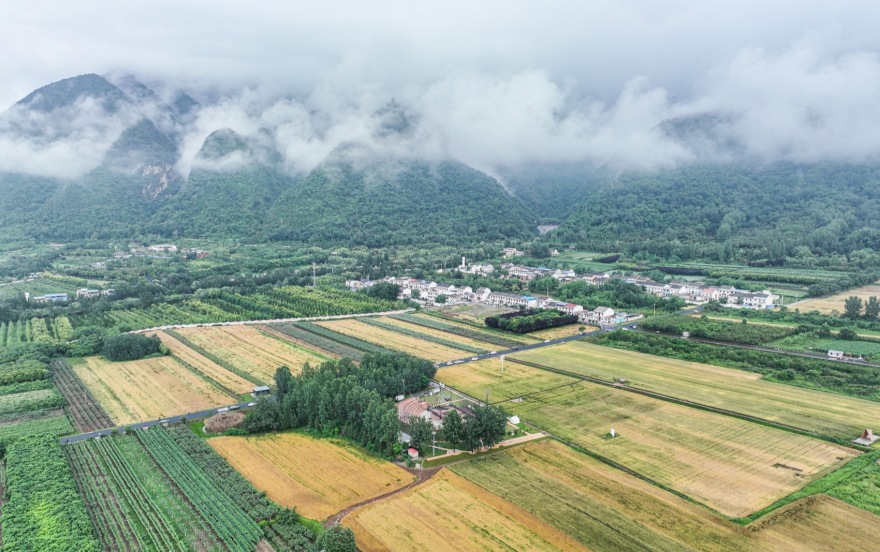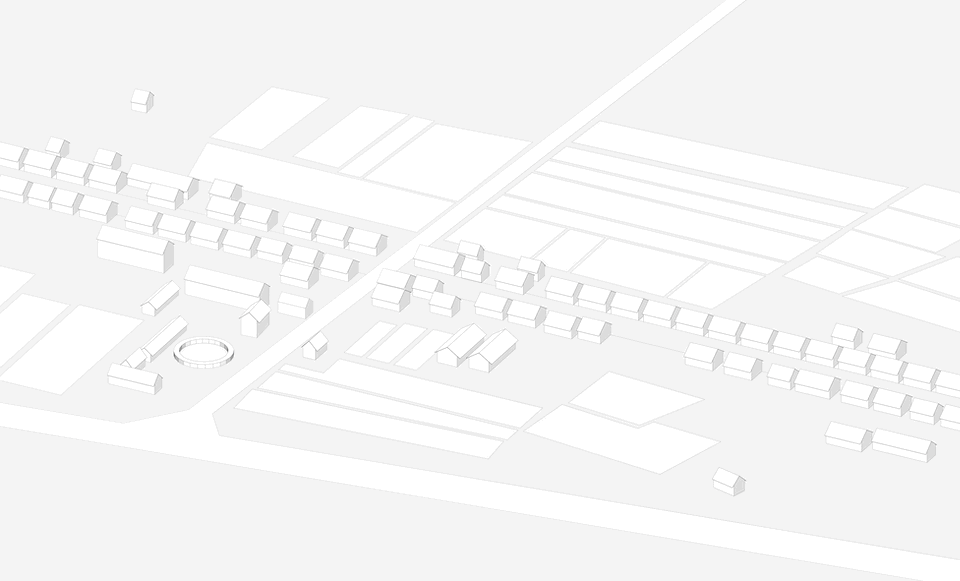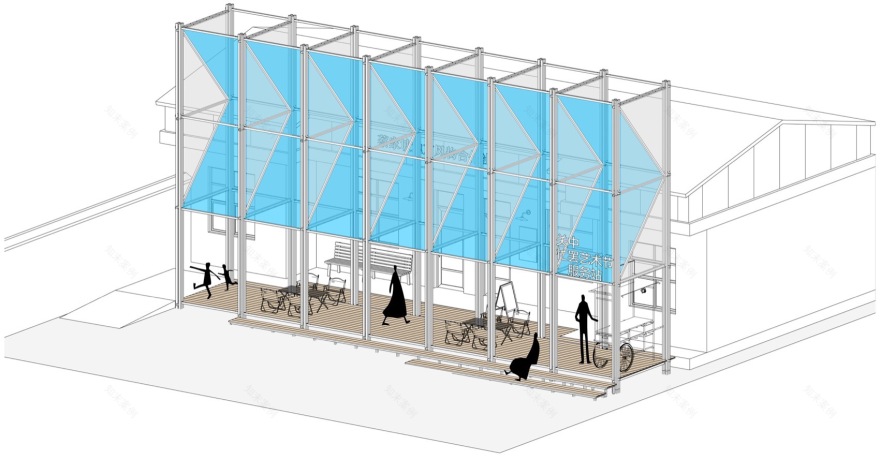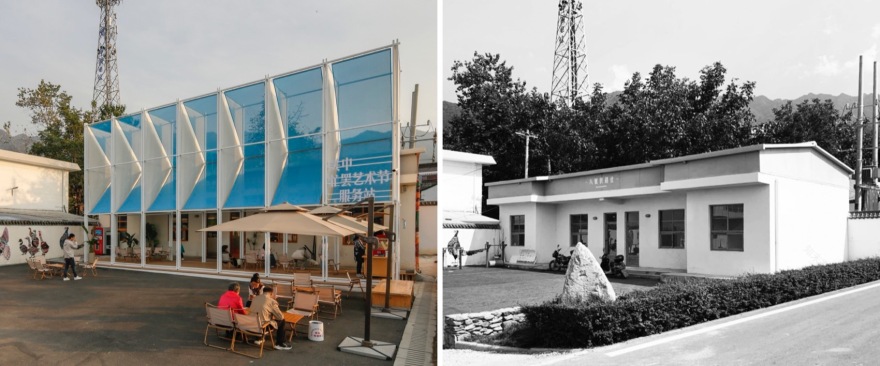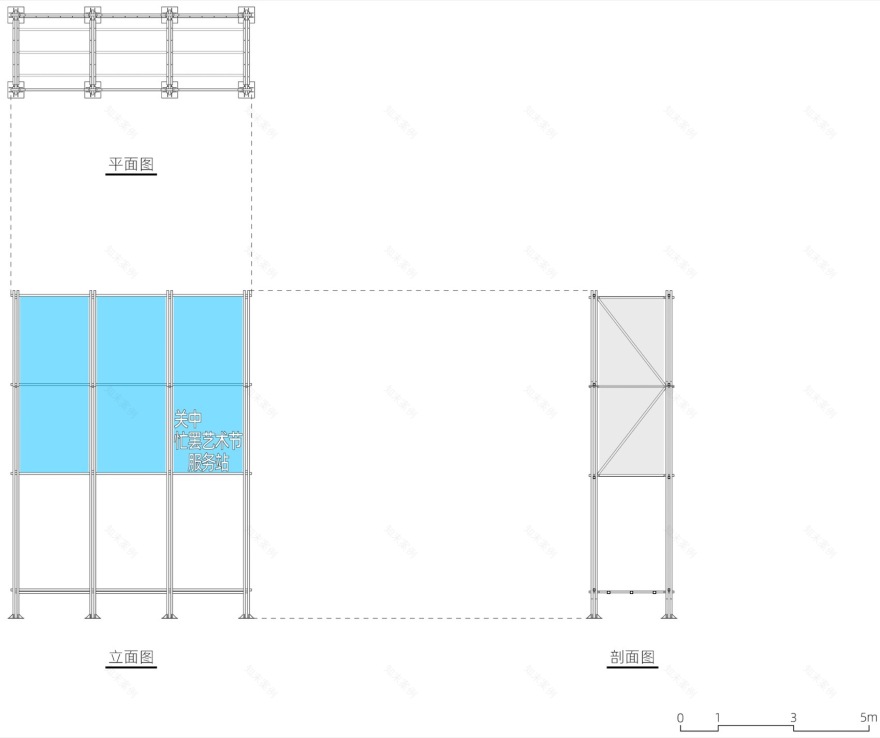查看完整案例

收藏

下载
蓝膜架是一个模块化的外立面空间系统,整合了招幌、标识等标志性的功能以及外廊的可使用空间,直接在现有的旧房屋基础上进行嫁接。并利用框架的模数化进行差异性复制,快速搭建,来形成规模化的乡村服务站标识系统。
© 众建筑
The Fabric Plugin Visitor Center transforms an old village farmhouse into a local landmark by adding a prefabricated structure against the original facade. The modular system allows for rapid installation, easy customization, and replication, adapting to the unique needs of different sites.
▼蔡家坡村服务站东北侧外观,Fabric Plugin Visitor Center in Caijia Po Village © 众建筑
▼蔡家坡村服务站正立面,Front View of Visitor Center in Caijia Po Village © 众建筑
▼蔡家坡村服务站西北侧外观,Visitor Center in Caijia Po Village (Northwest View) © 众建筑
环境
Environment
场地所在的蔡家坡村位置得天独厚,地处西安城南的终南山山脚下,山下是成片的麦田。武小川老师带领西安美术学院实验艺术师生于 2018 年在这里创立了“关中艺术合作社”,并创办了“关中忙罢艺术节”,发起一系列的乡村介入艺术项目。众建筑受邀参加第五届关中忙罢艺术节之《终南山川志》,项目包括服务站的预制模块化立面系统“蓝膜架”和互动装置“多极星”。
Caijia Po Village is located at the foot of the Qinling Mountains in southern Xi’an, surrounded by expansive wheat fields. In 2018, Professor Wu Xiaochuan, alongside faculty and students from the Xi’an Academy of Fine Arts, established the Guan Zhong Art Cooperative and launched the Guan Zhong Mangba Arts Festival, initiating a series of rural art intervention projects. People’s Architecture Office was invited to participate in the 5th Mangba Arts Festival, contributing the Fabric Plugin Visitor Center and the interactive installation Starburst to the event.
▼场地鸟瞰,Aerial View of the Site © 关中忙罢艺术节组委会
村庄的自然环境很壮美,秦岭山脉延绵不绝,一个个村庄交错点缀在山脚下大片的麦田之中。同时,村庄的建筑不可避免地出现同质化,不同村庄的面貌因为雷
The village’s natural environment is stunning, with the continuous Qinling Mountains and villages nestled amidst expansive wheat fields. However, the village’s architecture has become increasingly homogenous, making it difficult to distinguish one village from another due to the repeated building styles.
▼乡村环境,Rural Environment © 众建筑
介入
Intervention
服务站用来提供关中忙罢艺术节相关的信息咨询和物料陈列,采用原有的旧农舍直接改造使用,设置在比较重要的村口等位置。为了增加服务站的标识性,以及多个村子服务站的系统性,众建筑在原有农舍建筑立面前直接插入一个白色细钢框架加蓝色膜的模块系统“蓝膜架”。模块化立面异常醒目,并因其纤细和通透,和原村庄建筑的风貌脱离开来,形成了特有的识别性。
▼用于改造服务站的原有建筑,Original Building for Visitor Center Renovations © 众建筑
Located at the entrance of Caijia Po Village, the center provides information about the village and the Mangba Arts Festival. Its slender, translucent design distinguishes the center from traditional village architecture, setting it apart as a prominent feature in the area.
▼蔡家坡村服务站东北侧俯视,Visitor Center in Caijia Po Village (Northeast Overhead View) © 众建筑
蓝膜架与原建筑立面完全脱开,可以快速安装在原建筑的正立面或山墙面。已实施的服务站位于蔡家坡的村口,面对一个小广场,由 7 榀立面单元组成;下一个计划实施的服务站在位于栗峪口村,原建筑较小,蓝膜架由 3 榀立面单元组成。
▼蓝膜架介入系统分析图,Drawing of Visitor Center Locations © 众建筑
▼蔡家坡村服务站轴测图,Axonometric View of Visitor Center in Caijia Po Village © 众建筑
▼栗峪口村服务站轴测图,Axonometric View of Visitor Center in Liyukou Village © 众建筑
The fabric plugin visitor center is completely detached from the original building facade and can be quickly installed on the main facade or gable of the original building. In Caijia Po, the center uses seven modules, while in Liyukou Village, a smaller building requires only three.
▼蔡家坡村服务站正立面,Visitor Center in Caijia Po Village (Front View) © 众建筑
蓝膜架的轻钢框架模块化立面系统是一种轻型的介入方式,不改变原有建筑的样貌,独立安装,具有灵活性和可逆性。
▼蔡家坡村服务站改造前后,New and Old © 众建筑
The lightweight steel frame facade is an unobtrusive addition, leaving the original building unchanged. As an independent structure, it offers flexibility and reversibility.
▼蔡家坡村服务站俯视,Visitor Center in Caijia Po Village © 众建筑
▼蔡家坡村服务站正立面俯视,Visitor Center in Caijia Po Village (Aerial View) © 众建筑
标识 Identification 蓝膜架最重要的是提供标识性,起到招幌的作用,可以被参观的人们快速看到。框架立面高度为 8.4 米,分为三等分,上面三分之二安装有斜向对折的蓝色半透膜,为主要视觉面。“关中忙罢艺术节服务站”的 LOGO 放置在框架中间高度。下面三分之一为开敞的廊架立面,可以供人进入使用。夜晚会有三条水平灯带照亮蓝色膜,为廊架下部提供照明,同时增加蓝膜架的夜间辨识度。
The most important function of fabric plugin visitor center is its identification, which plays a role of attracting visitors. The frame facade is 8.4 meters high and is divided into three parts. The upper two-thirds are installed with oblique blue semi-permeable membranes, and the lower one-third is an open frame facade for people to enter and use. At night, three horizontal light strips illuminate the blue membrane, enhancing nighttime visibility.
▼蔡家坡村服务站西北侧外观,Visitor Center in Caijia Po Village (Northwest View) © 关中忙罢艺术节组委会
▼蔡家坡村服务站正立面,Visitor Center in Caijia Po Village (Front View) © 众建筑
▼蔡家坡村服务站东北侧外观,Visitor Center in Caijia Po Village (Northeast View) © 众建筑
空间 Space 蓝膜架不仅是一个立面标识系统,同时也是一个可使用的廊架空间。框架下部可使用高度 2.8 米,进深约 2.4 米,适合摆放一组桌椅。底部根据地形高差铺设架空木地板,顶部蓝白两色的膜可以起到遮阳的作用。蓝膜架成了很舒适的板室外休憩空间,是原建筑室内空间的一种外延。
The elevated wooden deck and fabric membrane above provide sunshade, creating a comfortable outdoor rest area that extends the building’s interior space to the exterior.
▼蔡家坡村服务站廊架顶部,Visitor Center Corridor in Caijia Po Village © 众建筑
▼蔡家坡村服务站廊架内部,Visitor Center Corridor in Caijia Po Village © 众建筑
▼蔡家坡村服务站廊架内部,Visitor Center Corridor in Caijia Po Village © 众建筑
模块
Modules
蓝膜架由模块化的轻钢框架单元组成,每榀的宽度约 2 米,可以根据改造建筑的宽度匹配不同数量的框架单元。每榀框架的结构独立,配备完整的膜材和照明,组合上有很好的灵活性。
The modular design and plugin strategy ensure a consistent approach to renovating old buildings across villages. Different numbers of frame units can be matched according to the width of the renovated building. Each frame unit has an independent structure, installed with membrane and lighting.
▼蔡家坡村服务站正立面,Front View of Visitor Center in Caijia Po Village © 众建筑
▼蔡家坡村服务站正立面局部,Partial View of Visitor Center Facade in Caijia Po Village © 众建筑
每榀立面框架都可拆解为平面的构件单元和单根的杆件,以达到最小的运输体积。杆件之间完全采用套管和螺栓连接,正面的蓝色膜和侧面的白色膜也采用预制件张拉安装,现场可以实现快速安装。
▼蓝膜架构件拆分爆炸图,Exploded Diagram of Fabric Plugin Visitor Center © 众建筑
Each facade frame can be disassembled into flat component units to achieve the smallest transportation volume. The components are completely connected by sleeves and bolts, which can be quickly installed on site. The blue membrane on the front and the white membrane on the side are also installed by prefabricated parts.
▼蔡家坡村服务站正立面局部,Partial View of Visitor Center Facade in Caijia Po Village© 众建筑
▼蔡家坡村服务站正立面局部细节,
Partial View of Visitor Center Facade in Caijia Po Village © 众建筑
小结 Conclusion “蓝膜架”服务站立面框架系统是一种插入式的微改造模式,最大程度地利用原有建筑,保留农宅的原貌,新置入一个独立的框架系统。蓝膜架具有形式上的独立性和操作上的灵活性,为快速发展和变化的乡村环境提供了一种适应性较强的改造方式。
The Fabric Plugin Visitor Center is a detachable, quickly installed system that preserves the original building while adding new functionality.
▼蔡家坡村服务站正立面夜景,Night View of Visitor Center Facade in Caijia Po Village © 众建筑
▼蔡家坡村服务站东北侧夜景外观,Night View of Visitor Center in Caijia Po Village © 众建筑
▼蔡家坡村蓝膜架平立剖面图,Plan, Elevation and Section of Visitor Center Facade in Caijia Po Village © 众建筑
▼栗峪口村蓝膜架平立剖面图,Plan, Elevation and Section of Visitor Center Facade in Liyukou Village © 众建筑
项目信息
项目地点:西安市鄠邑区蔡家坡村,栗峪口村
客 户:关中忙罢艺术节
项目策划:武小川,宋群,关中艺术合作社
设计公司:众建筑
设计主持:何哲,沈海恩(James Shen),臧峰
设计团队:黄佳,齐霁,张萌
结构咨询:刘粟/北京首昂建筑结构工作室
设计时间:2023 年 4 月~9 月
完工时间:2023 年 10 月
摄 影:众建筑、关中忙罢艺术节组委会
制 图:齐霁
客服
消息
收藏
下载
最近






