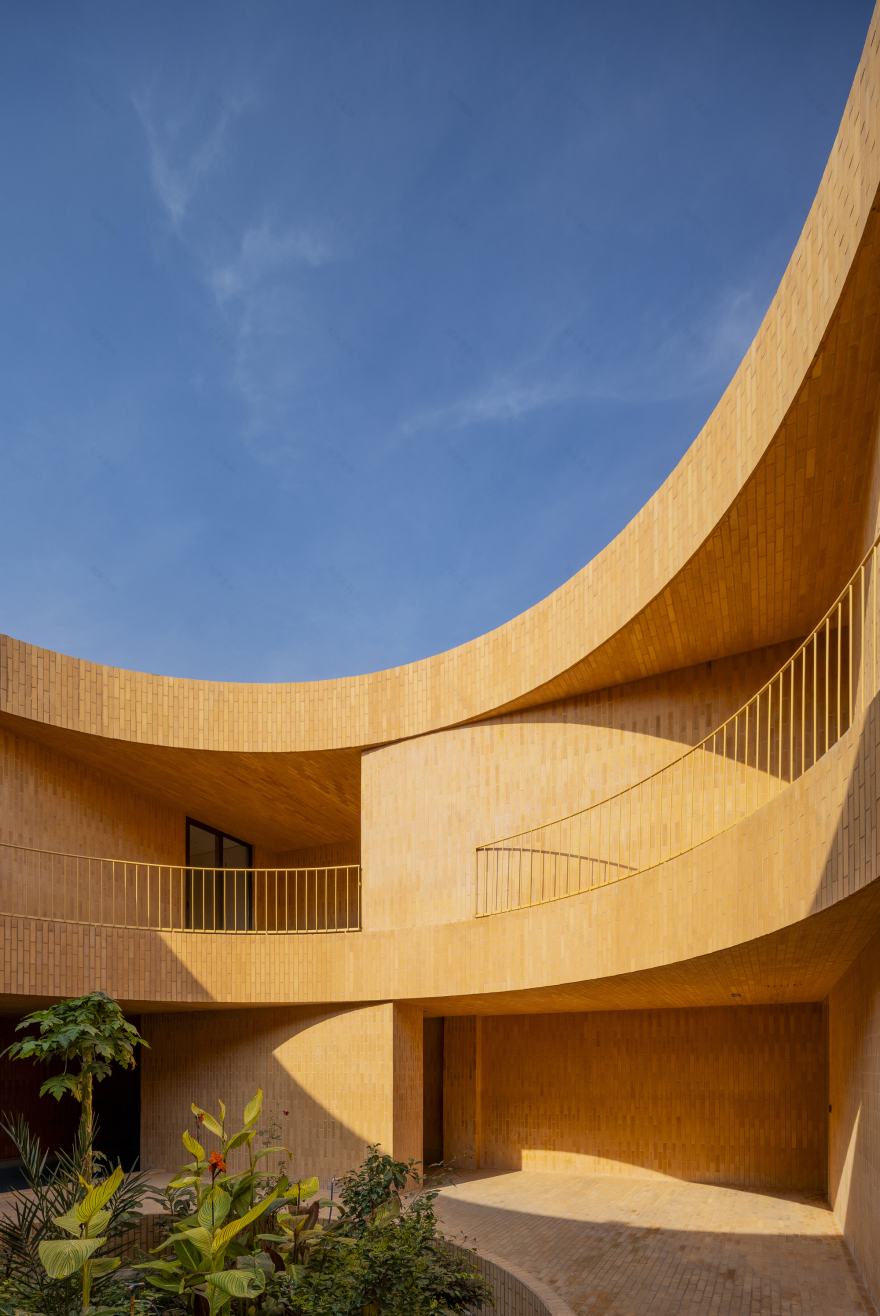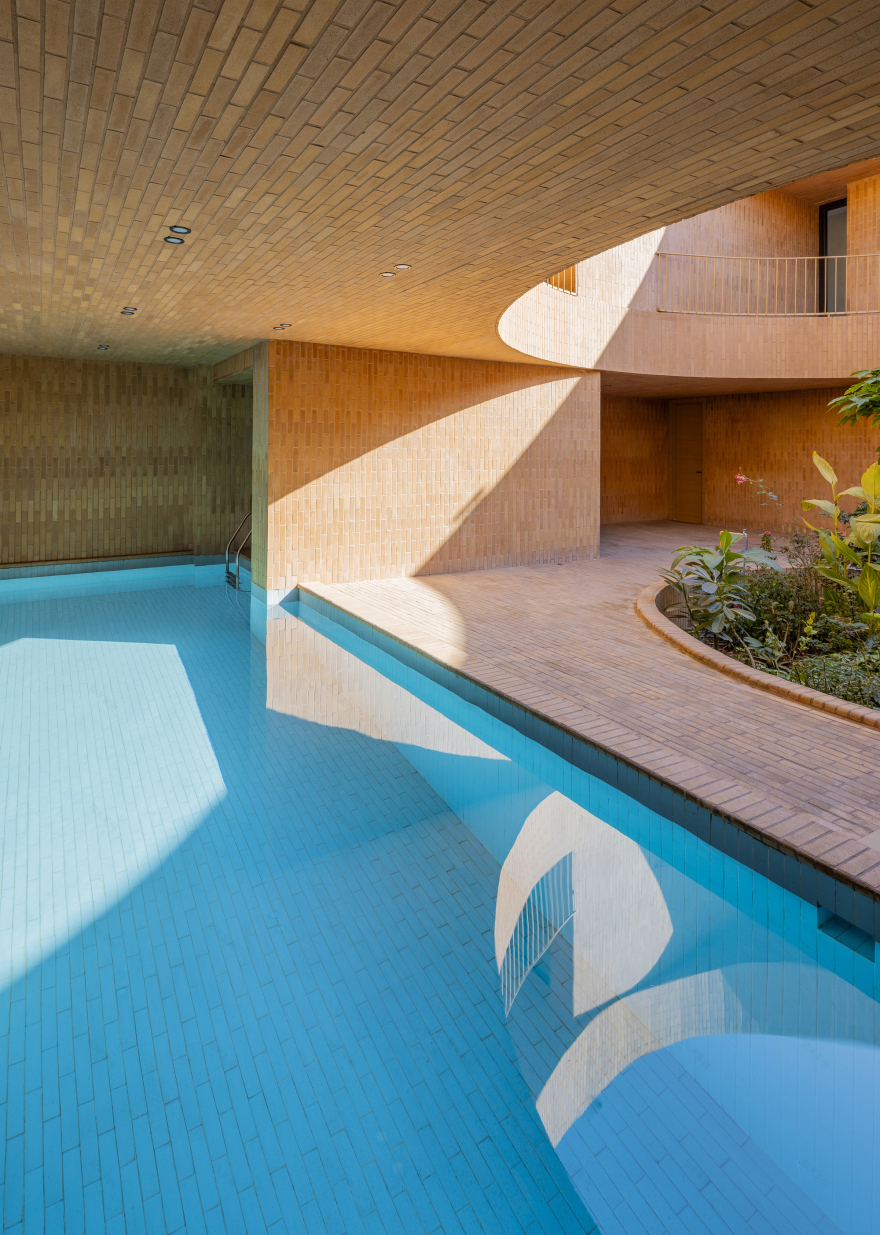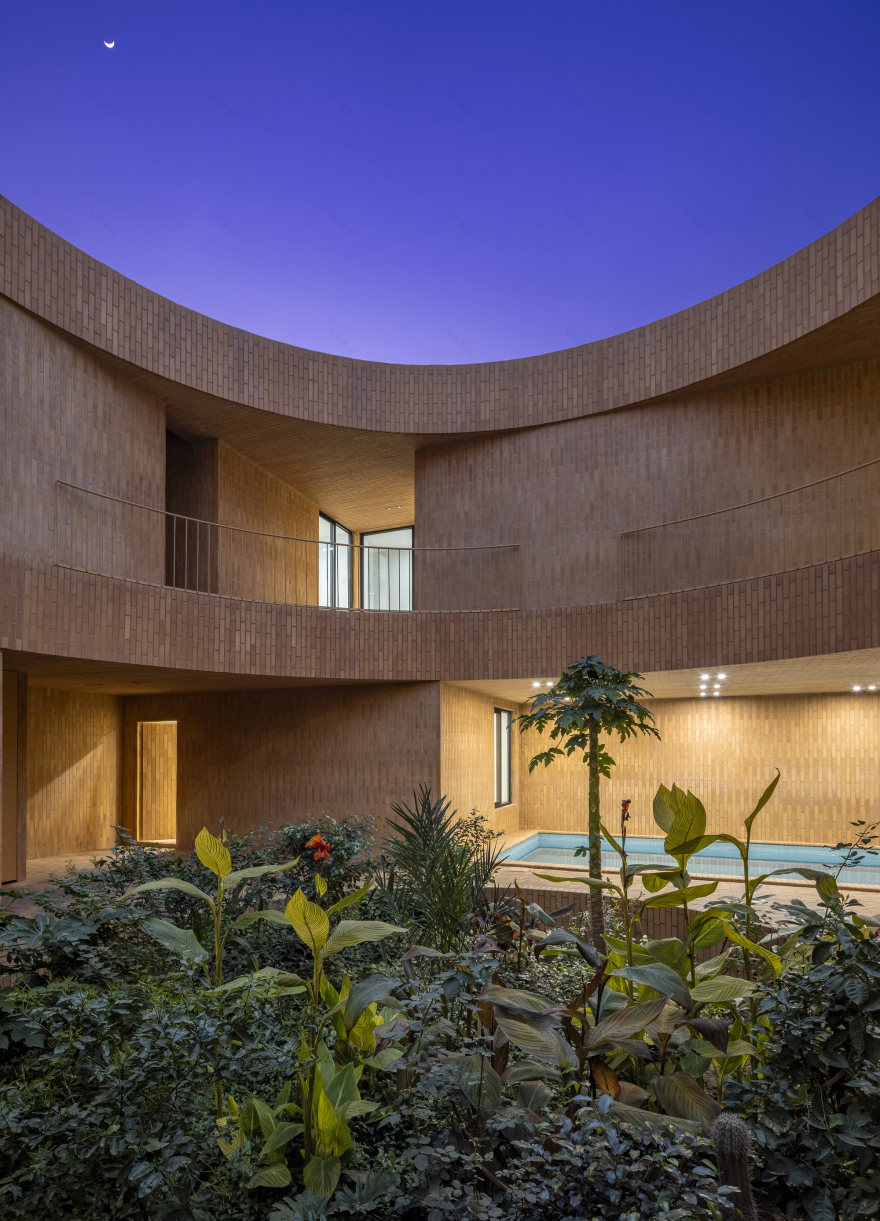查看完整案例

收藏

下载

翻译
Architects:Mohsen Kazemianfard - fundamental approach architects
Area:420m²
Year:2024
Photographs:Parham Taghioff
Lead Architects:Mohsen Kazemianfard, Parima Jahangard
Structural Engineer:Saze Navad
City:Dezful
Country:Iran
Text description provided by the architects. Throughout the history of Iran, the concept of home has been more than just a shelter. The home is a safe place for living, thinking, and being together. It has always been inward-looking, attentive to its geography and culture, and has continuously sought to create peaceful spaces alongside nature for family members. The project site is located within the dense urban fabric of Dezful, at the end of a three-meter alley. It has limited visibility from the outside and is surrounded on all sides by neighboring buildings.
The client, motivated by investment growth and the need for greater security, intended to build a multi-story apartment on this land, using one of the units as their home. During the development of this project, we aimed to raise the client's awareness of architectural qualities, such as privacy and private open spaces. We proposed solutions for their security concerns and persuaded them to build a single-family home on this unique site with its potential. In this project, we sought to express what we have learned from Iranian traditional architecture in a contemporary form. The limited exterior of the house, while modest and serene, hints at the richness within, preparing individuals, much like historical Iranian architecture, for special encounters in the inner world.
Upon entering, after passing through a semi-open space designed to preserve the privacy of the residents, the light draws us toward the central space. Here, the mystery of the inside reveals itself—a bright, circular courtyard at the heart of the house, around which the internal spaces are arranged.
The spatial organization of this house follows the traditional pattern of the central courtyard, common in the architecture of Iran's past. This enduring archetype transforms the courtyard into the beating heart of the home. The courtyard is no longer a separate part of the building but rather an essential and powerful element that connects the interior and exterior.
The circular form of the ceilings not only provides a calm view of the sky for the residents but also casts curved shadows on the straight walls of the interior spaces, constantly changing throughout the day and reminding the inhabitants of the passage of time. Additionally, the circular shape of the ceilings increases the amount of shade in the semi-open spaces, making them more suitable for staying in during the day in this hot and dry climate. The verandas around the courtyard on the second floor are semi-open spaces situated between the interior and exterior, where life flows. These spaces do not have a defined function and can serve as a flexible setting for spontaneous activities.
The airflow, which gains its freshness from the greenery of the central courtyard and the moisture from the courtyard's pool, passes through the shaded semi-open spaces and reaches the interior spaces, cooling the building. This natural airflow, a key factor in enhancing the comfort of the residents in Dezful's hot and semi-arid climate, is facilitated by openings positioned opposite each other, facing outward.
Project gallery
客服
消息
收藏
下载
最近



































