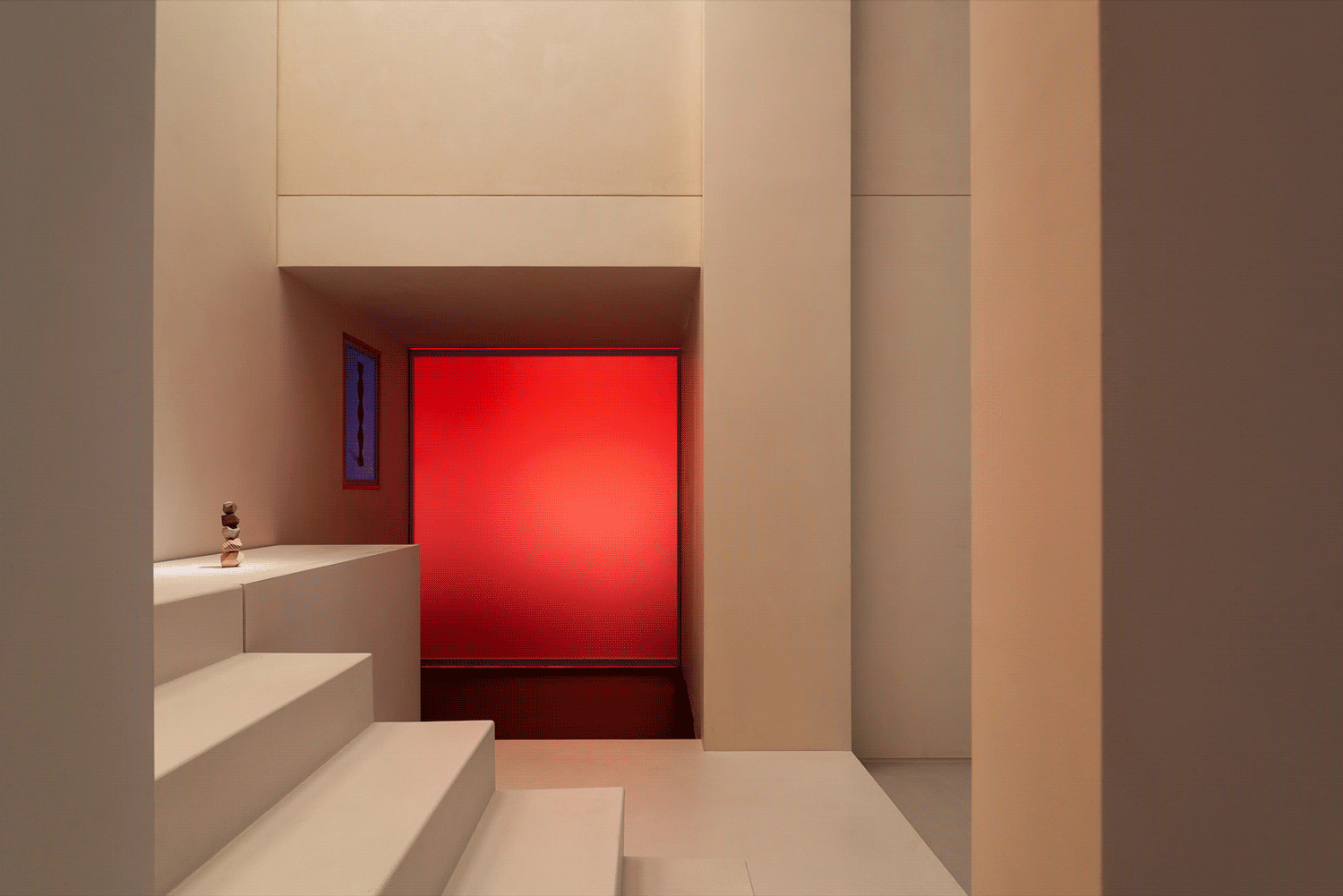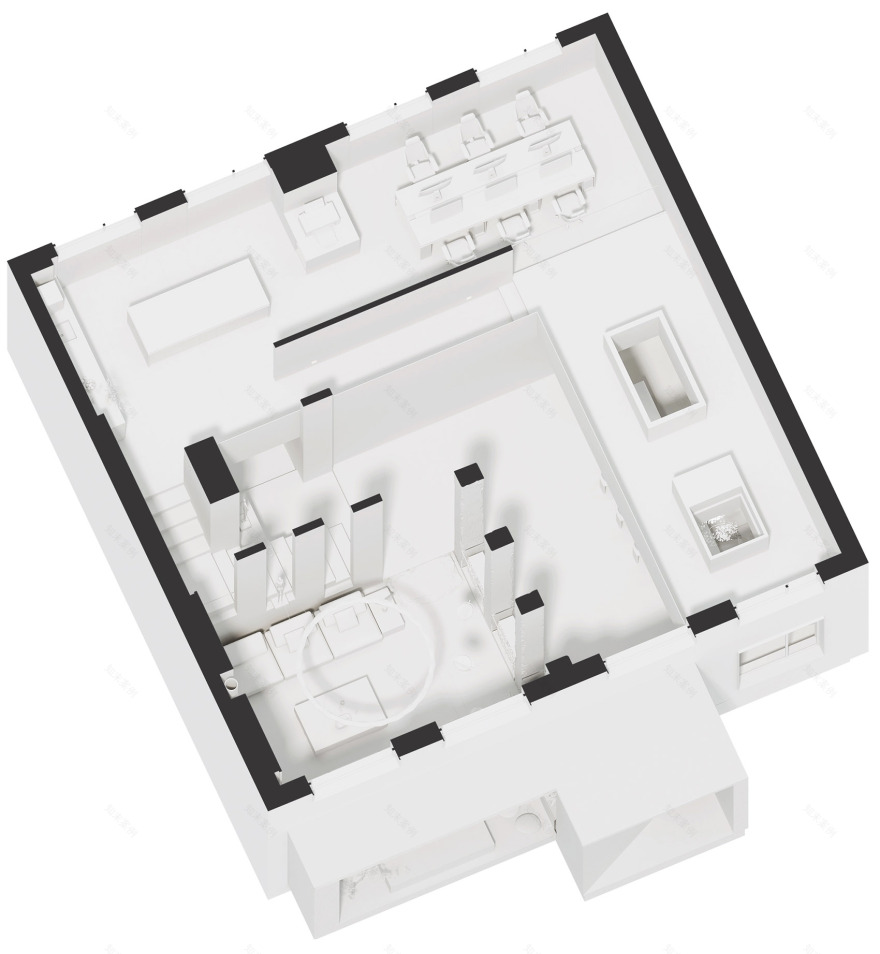查看完整案例

收藏

下载
场力
Dialogue power
01 对话力:新与旧的对话|Dialogue between new and old
现场有四根柱子做为原始空间的结构柱,把完整空间划分成了两部分空间,我们没有新设定空间,就是顺着原始空间布局划分为茶台区与会客厅;开始觉得柱子影响了空间发挥,但最后我们决定保留柱子,把不利因素转化为积极有利因素,在柱子外浇筑混凝土,保留混凝土自然纹理,营造时间感,混凝土质感与整体空间质感形成强烈对比,形成新与旧的对话张力。
▼会客厅改造前,original site© LINC
There are four columns on site as the structural columns of the original space, which also divide the entire space into two parts. We have not set a new space, but divided it into the tea table area and the reception room according to the original spatial layout. At first, we felt that the columns were affecting the spatial expression, but in the end, we decided to keep the columns and turn the unfavorable factors into positive ones. We poured concrete outside the columns, preserving the natural texture of the concrete and creating a sense of time. The concrete texture formed a strong contrast with the overall spatial texture, creating a dialogue tension between the new and old.
▼会客厅改造后,lounge area© 金伟琦
02 自然与智能的对话|The Dialogue between Nature and Intelligence
我们在空间里应用了大量的自然元素,老榆木板,现浇混凝土柱,石,水,绿植,光影等,结合序列空间营造自然,放松的展厅办公空间;整个空间所有照明及电器都用了智能控制,但当你走入空间内完全感觉不到智能和科技,只有当用手机操作 APP 时科技感满满,原因是我们将 2000 多米的电线在前期与致境团队做了充分沟通交流,技术上让 2000 米的电线“消失”,我们试图用这种方式表达智能的生活方式其实也可以通过自然的,休闲的场景现而非冷冰冰的科技;回归生活,回归自然,让智能隐藏在自然之后。
We have applied a large number of natural elements in the space, such as old elm boards, cast-in-place concrete columns, stones, water, green plants, light and shadow, etc., combined with sequential spaces to create a natural and relaxing exhibition and office space. All lighting and appliances in the entire space are intelligently controlled, but when you step into the space, you don’t feel any intelligence or technology at all. Only when you use your phone to operate the APP can you feel a strong sense of technology. The reason is that we have fully communicated and exchanged over 2000 meters of wires with the SALUTION team in the early stage, and technically made the 2000 meters of wires “disappear”. We try to express that an intelligent lifestyle can also be achieved through natural, leisure scenes rather than cold technology in this way. Return to life, return to nature, and hide intelligence behind nature.
▼大量的自然元素,a large number of natural elements © 金伟琦
挑战 Challenges
如何把小空间营造成“大”的感觉,如何突破夹层结构极限不出现柱子;如何实现与致境团队真正意义上的“共创”;如何平衡智能和自然;如何营造独特的且具有辨识度的智能照明展厅氛围空间。
How to create a “big” feeling in a small space camp, and how to break through the limit of the sandwich structure without columns; How to achieve true “co creation” with the SALUTION team; How to balance intelligence and nature; How to create a unique and recognizable intelligent lighting exhibition hall atmosphere space
▼夹层,mezzanine floor© 金伟琦
力场 Atmosphere
普遍来讲空间分为内外,光分室外自然光和室内人造光;我们希望通过本次设计,业主可根据实际需求和情感需求,可自由切换自然与智能灯光使用场景;一进门空间设置为会客茶台空间,为强调和表达自然理念,茶台背景墙用了 30 块老榆木板,在老榆木板保留了老木头纹理,上我们镶嵌了 12 块磨砂亚克力半透明的的置物架,置物架按照卦象符号排布,这种模块化的结构方式能大大减少施工出错率,且提高施工效率;长条石材桌与绿植结合,顶部有两处内凹空间,一个做为“自然光”采光井,另外一个做鱼缸,浴缸底部是玻璃,在某些特定时刻,水中的鱼仿佛游在空中,自然光照射照射水上,内凹空间会出现优美的动态水波纹;整体纵向上从地面到上空会呈现这样的序列,微景观绿植,树,树穿越了石材长条桌,树延伸至上方浴缸下方,水,鱼,光,串联了一系列元素形成了微景观自然物质“场”,当人身处茶台处,不经意间被这个场包围,身心是放松的,愉悦的。
The space is divided into interior and exterior, with light divided into outdoor natural light and indoor artificial light. We hope that through this design, the owner can freely switch between natural and intelligent lighting usage scenarios based on actual and emotional needs.
The entrance space is set as a reception tea table space. To emphasize and express the concept of nature, the background wall of the tea table uses 30 old elm boards, which retain the texture of the old wood. We have embedded 12 frosted acrylic semi transparent shelves on top, which are arranged according to the hexagram symbols. This modular structure can greatly reduce construction errors and improve construction efficiency.
The long stone table is combined with green plants, with two concave spaces at the top. One is used as a “natural light” lighting well, and the other is used as a fish tank. The bottom of the bathtub is made of glass. At certain moments, fish in the water seem to be swimming in the air, and natural light shines on the water. The concave space will show beautiful dynamic water waves. The overall vertical sequence from the ground to the sky will present such a sequence. Micro landscape green plants, trees, and trees pass through the long stone table, and the trees extend to the bottom of the bathtub above. Water, fish, and light connect a series of elements to form a micro landscape natural material “atmosphere”. When a person is at the tea table, they are inadvertently surrounded by this field, and their body and mind are relaxed and happy.
▼会客茶台空间,tea table area© 金伟琦
▼从夹层看向茶空间,tea table area viewing from upper floor© 金伟琦
会客厅做了一定下沉,与南侧窗台围合形成聚合空间。背景墙用简约体块代替复杂造型,中间设置一个可以看到动态光的能量柱,能量柱结合下方壁炉,形式上使得背景墙纵向联通,明显形成会客厅的主题氛围。
The living room has been partially sunken and enclosed by the south window sill to form a cohesive living space. The background wall is replaced with simple blocks instead of complex shapes, and a dynamic light energy column is set in the middle. The energy column, combined with the fireplace below, vertically connects the background wall, clearly creating a theme atmosphere for the living room.
▼下沉会客厅,sunken living room© 金伟琦
▼一瞥,a glimpse© 金伟琦
楼梯是本来空间极重要的部分,为呼应场地现有四根柱子,我们在楼梯一侧做了等高但很薄序列柱用来分隔会客空间,楼梯顶部模拟自然光。当人沿台阶向上走的时候,由于纵向柱子很高再加上自然光营造,会有一种强烈的神圣感和序列感。不管客人还是员工走向二层会有这种特殊空间体验,也使得空间有神秘感而引发探索。
The staircase is an extremely important part of the original space. In order to echo the existing four columns on the site, we have made equally high but very thin columns on one side of the staircase to separate the reception space. The top of the staircase simulates natural light. When people walk up the stairs, due to the high vertical columns and the creation of natural light, there will be a strong sense of sacredness and sequence. Whether guests or employees walk towards the second floor, they will have this special spatial experience, which also makes the space mysterious and triggers exploration.
▼楼梯,staircase © 金伟琦
▼楼梯间光影,light cast on the staircase © 安兆学
▼楼梯夜景,staircase at night© 金伟琦
▼强烈的神圣感和序列感,a strong sense of sacredness and sequence© 金伟琦
结语
Conclusion
空间是承载光的容器,致境极其简约空间在智能控制下,将自然光与人工光巧妙切换,窗帘开合,可以让人在短时间内体验一天的光影和时间的变化,同时体验极致灯光变化的“场”。
Space is a container that carries light, and Salution is extremely simple. Under intelligent control, natural light and artificial light are cleverly switched, and curtains are opened and closed, allowing people to experience the changes in light and time of the day in a short period of time, while also experiencing the ultimate changes in lighting and “atmosphere”.
▼卫生间转轴门,rotating door of the toilet© 华缤建筑空间摄影
▼卫生间,toilet© 金伟琦
▼轴测,axon © LINC
▼一层平面图,1F plan© LINC
▼二层平面图,2F plan© LINC
▼剖面图,sections© LINC
项目名称:致境灯光工作室
项目地址:北京,朝阳
建造时间:2023 年 5 月-2023 年 10 月
室内面积:245 平方米
设计单位:力场(北京)建筑设计 LINC
设计团队:安兆学、闫新秀、魏泽同、于文靖、徐丽伟
照明设计:SALUTION 致境
品牌合作:物本木作、大津硅藻泥、理想集微沃微水泥、恩尚国际石材、施维尔门窗项目
空间摄影:金伟琦、华缤建筑空间摄影
工程施工:阿拉丁辰装饰
设计撰文:LINC
Project name: SALUTION lighting studio space
Project location: Chaoyang, Beijing
Project period: May 2023 – October 2023
Project area:245 m2
Design firm: LINC
Designer team: An Zhaoxue,,Yan Xinxiu, Wei Zetong, Yu Wenjing,Xu Liwei
Light consulting: SALUTION
Brands: Wooden works, Diatomaceous earth, Microcement, Stone, SCHWERT
Photography: Jin Weiqi,HuaBin
Construction team:Aladdin Decoration
Video production:Benny Huang
Design copywriting: LINC
客服
消息
收藏
下载
最近































