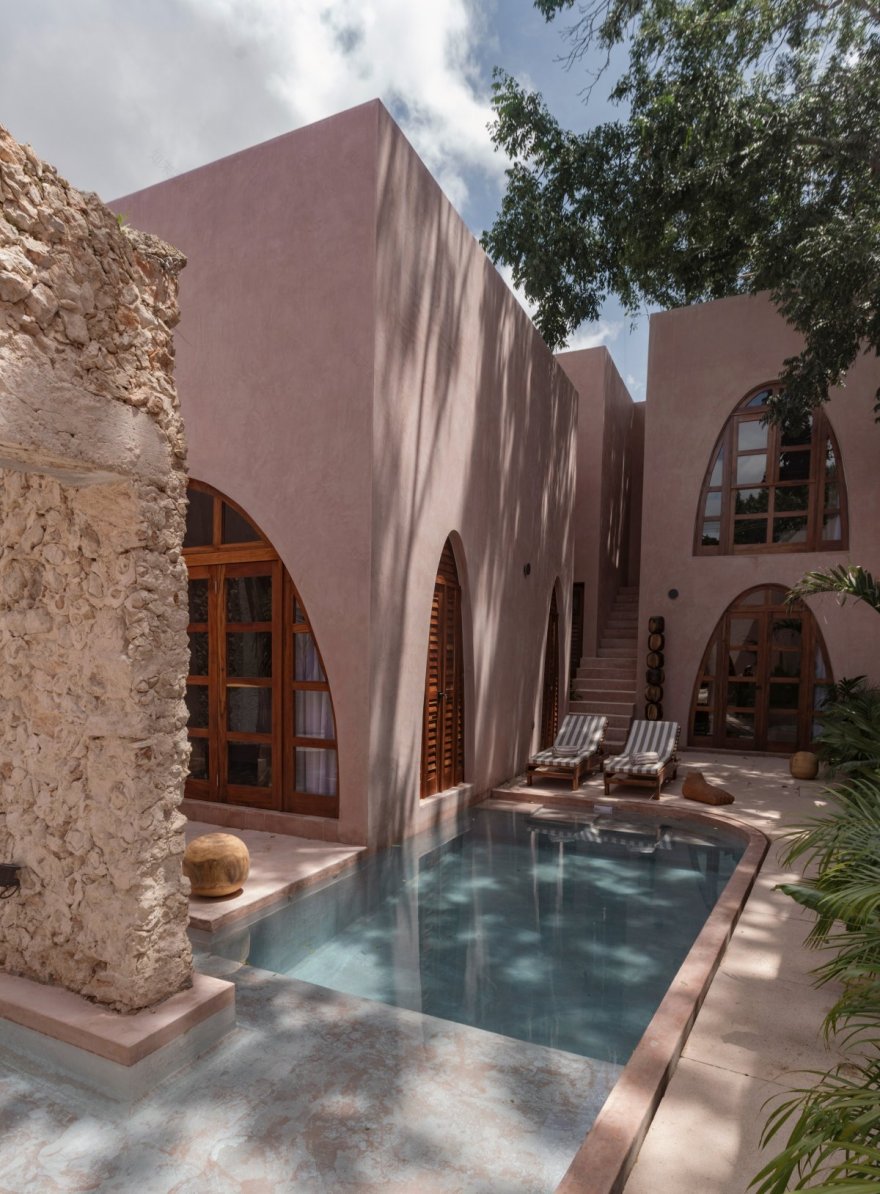查看完整案例

收藏

下载
Eneken Studio将一座石头废墟中的老房子改造成新家的社交中心,这是一个占地315平方米的项目,将一座废墟中的房屋改造成一座融合了宁静、现代设计和与自然的深厚联系的住宅。
Eneken Studio transforms an old house with a stone ruin and turns it into the social heart of the new home. The Pink House (La Casa Rosa), a 315 m² project that transforms a house in ruins into a residence that blends tranquility, contemporary design, and a deep connection to nature.
这座房子是为墨西哥城的一个家庭设计的第二个家,是对主人的小女儿的致敬,她们梦想着拥有一座粉红色的房子。通过这种设计,Tapia 尊重了家庭纽带,同时保留了建筑的原始特征,包括其原始的粉红色外观。
Designed as a second home for a family from Mexico City, the house is a tribute to the owner’s small daughters, who dreamt of their pink house. Through this design, Tapia honors the family bond while preserving the original character of the building, including its original pink facade.
房子的设计具有不同的高度和简单的几何形状,创造了无缝流入户外的室内空间。椭圆形的拱门将不同的区域分开,而迷宫般的布局则创造了被郁郁葱葱的绿色植物环绕的有趣角落。Casa Rosa的布局分为三个主要部分,它们自然地相互融合。
The house’s design features varying heights and simple geometric shapes, creating interior spaces that flow seamlessly into the outdoors. Elliptical arches divide the different areas, while the labyrinthine layout creates interesting corners surrounded by lush greenery. The layout of Casa Rosa is divided into three main sections that naturally flow into one another.
房子的前部包括公共空间:门厅、厨房、客厅和餐厅,所有的设计都是为了鼓励社会互动和享受。在房子的后面,三间卧室提供隐私和舒适。每个房间都有特殊的功能,如私人露台和室外浴缸,为每个居住者提供独特的体验。在庄园的中心有一个古老的石头遗迹,其确切的年代不详。该项目的主要挑战之一是将这些废墟融入设计中。
The front part of the house includes the common spaces: the foyer, kitchen, living room, and dining room, all designed to encourage social interaction and enjoyment. At the back of the house, three bedrooms offer privacy and comfort. Each room includes special features such as private terraces and outdoor bathtubs, providing a unique experience for each occupant. In the center of the property there is an ancient stone ruin, the exact age of which is unknown. One of the project’s main challenges was incorporating this ruin into
Enekén Studio的解决方案是修复它并在它周围建一个浅水池,让人们可以在它周围行走。邻近花园的一棵红雪松树在水池上投下阴影,增添了凉爽,创造了一个与自然相连的宁静环境。这种转变将废墟变成了梅里达市中心一个令人放松的休闲场所,成为家庭的社交中心。
Enekén Studio’s solution was to restore it and surround it with a shallow pool, allowing people to walk around it. A red cedar tree from the neighboring garden casts its shadow over the pool, adding coolness and creating a peaceful setting that connects withnature. This transformation turns the ruin into a relaxing retreat in the heart of Mérida, becoming the social center of the home.
Architect:EnekénStudio
Photos:JassonRodriguez
客服
消息
收藏
下载
最近
























