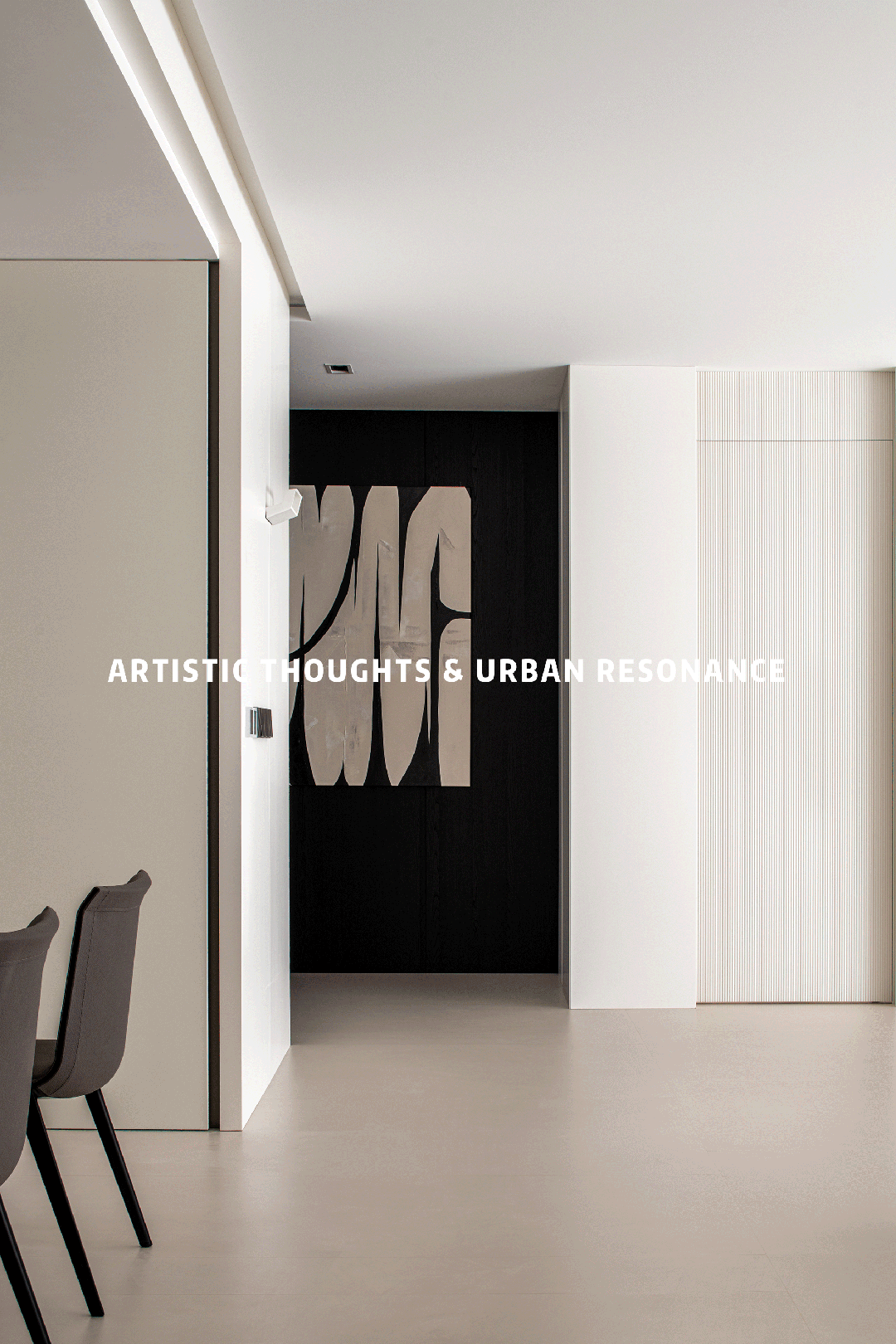查看完整案例

收藏

下载
家宅空间是人生的容器,是灵魂的居所,是一场美学巡礼。生活的主张,具象为井然有序的明朗格局,边界的分寸,转译为概念化的艺术语言,似有还无的游离,为真实世界赋予流动的想象。
01DEPICT
描摹
空间在洒落的光影中初显安宁的模样,留白的意蕴充斥各个角落,加以黑白明示,落定令人心安的气韵。
The space takes on a serene appearance in the scattered light and shadows, with the sense of negative space permeating every corner. The use of black and white conveys a calming atmosphere.
整个空间以开放式设计形成了自由的动线格局,带来自然通风和采光的效果。简洁的线面彼此交错、描摹,借以造型和材质将立体空间构成一体,并融入井然有序的收纳系统。
The entire space is designed in an open layout to create a free flow of movement, resulting in natural ventilation and lighting effects. Simple lines and surfaces intersect and overlap, shaping and integrating the three-dimensional space through design and materials, and incorporating an orderly storage system.
打通观景阳台并纳入公域,打造成小型茶室在内的多功能区,场景转换也更加连贯,提高了空间的利用率。柔和的木作纹理与流动的白色形成呼应与对照,塑造出更为明净纯粹的空间质感。
Opening up the viewing terrace and integrating it into the public area, it was transformed into a multi-functional area including a small tea room, making the scene transition more seamless and improving the utilization of space. The soft wood grain texture and flowing white create a harmonious contrast, shaping a more pure and refined spatial texture.
日常生活的形态在此捏塑成型,情感的流动蔓延其间,在这份静谧之中,人与空间形成了深刻的共鸣。
The form of daily life is molded here, and the flow of emotions spreads among them. In this quiet, people and space form a profound resonance.
02EXTENSION
延展
消融掉刻板生硬的边界,客餐厅一体的布局极大地延伸了空间的视线与纵深感,以餐岛和沙发为枢纽,开拓出灵活的洄游路线,释放出利落的秩序美感。
The rigid and rigid boundary is removed, and the layout of the guest restaurant greatly extends the sight and depth of the space. With the dining island and sofa as the hub, the flexible migration route is opened up, and the neat and orderly beauty is released.
烟火与艺术在此和谐交融,每一处细节皆彰显了实用性与美观性的平衡之妙,让此地成为家庭成员畅享美食、畅叙情感的绝佳场所。
Fireworks and art blend in harmony here, and every detail highlights the balance of practicality and beauty, making this a perfect place for families to enjoy food and emotions.
03SOAK IN
沁入
推门而入,卧室延续了清简的黑白木底色,拼接出自然的层次感。柔和的光线包裹着整个空间,渗透着沉静从容的气质,无形中增添了空间的情感浓度。
Push the door to enter, the bedroom continues the simple black and white wood background color, splicing a natural sense of layer. The soft light wraps the whole space, permeates the calm and calm temperament, and invisibly adds the emotional concentration of the space.
以沉稳内敛的笔触凸显出卧室属性,借由色彩、材质之间有比例的组合变化,释放出空间的视觉感及功能诉求。通顶的柜体满足了基本的隐形收纳,体块在空间中的排列划分出独立的起居区域,在舒适有序的空间尺度下带来自由松弛的睡眠体验。
With calm and restrained strokes, the bedroom attributes are highlighted, and the visual sense and functional appeal of the space are released through the proportional combination changes between colors and materials. The cabinet through the top satisfies the basic invisible storage, and the arrangement of the volume blocks in the space divides the independent living area, bringing the free and relaxed sleep experience under the comfortable and orderly spatial scale.
木与白彼此映衬,形成了独特而和谐韵律,在这一方天地里,创造出庇护身心的温暖图景,为空间注入了生机。
Wood and white set off each other, forming a unique and harmonious rhythm, in this side of the world, creating a warm picture of the body and mind, inject vitality into the space.
设计主创|王绍桔
项目地址 | 星汇里
项目面积 | 131㎡ 项目户型 | 三室两厅
项目摄影|柯科达
项目撰稿 | 小木
AWARD
· 部分设计奖章荣誉展示
· 2023 金住奖·十大设计师奖
· 2022-2023I-ding Award 国际设计大赛优秀奖
· 第四届“BERYL”杯 设计风尚奖
· M+中国高端室内设计大赛 TOP100
· 2019“私宅设计大奖”城市榜温州 TOP10
· 第九届“NEST AWARD”筑巢奖普通户型优秀奖
· PChouse Award 私宅设计大奖 Top100
· M+中国高端室内设计大赛年度影响力 TOP 榜
· 第 13 届大金内装设计大赛 浙江区空间设计奖
· 2019 亚太空间设计年度评选新锐设计师
· ICS 国际色彩设计年度色彩空间设计奖
· 中国美好生活空间设计大赛 TOP50
· APDC 亚太室内设计精英邀请赛入围奖
· icolor 未来之星青年设计师大赛住宅空间类银奖




























