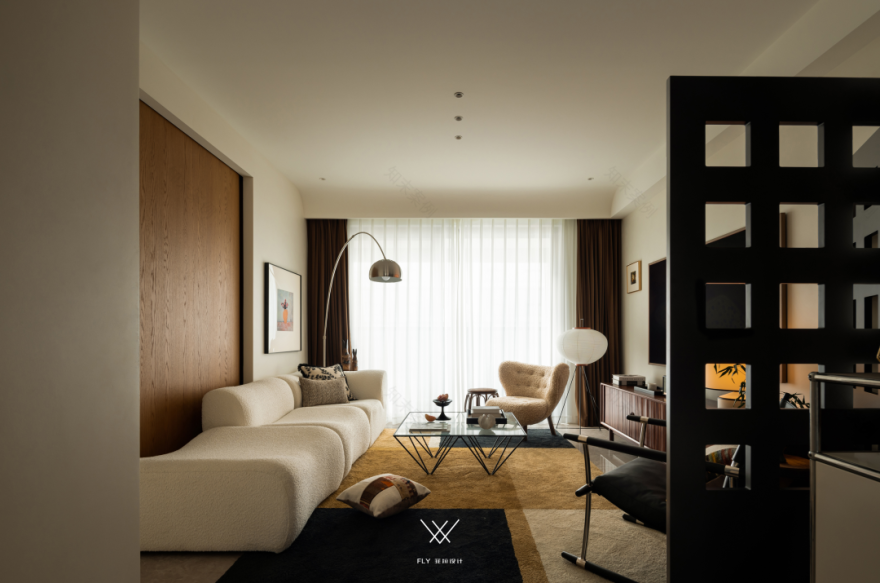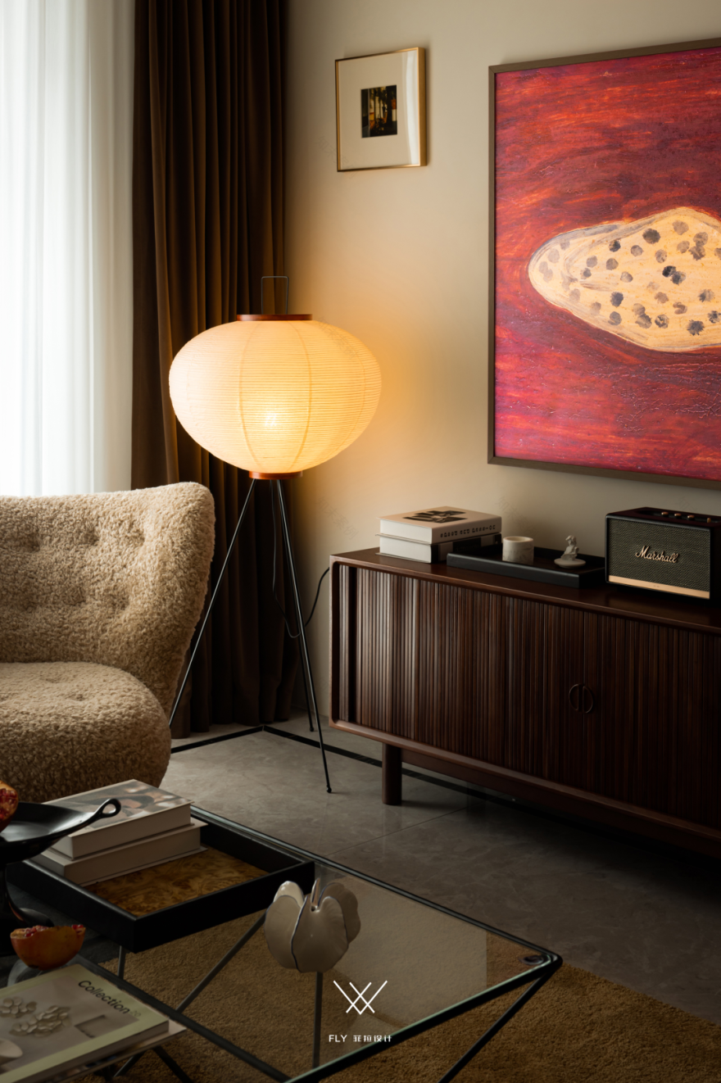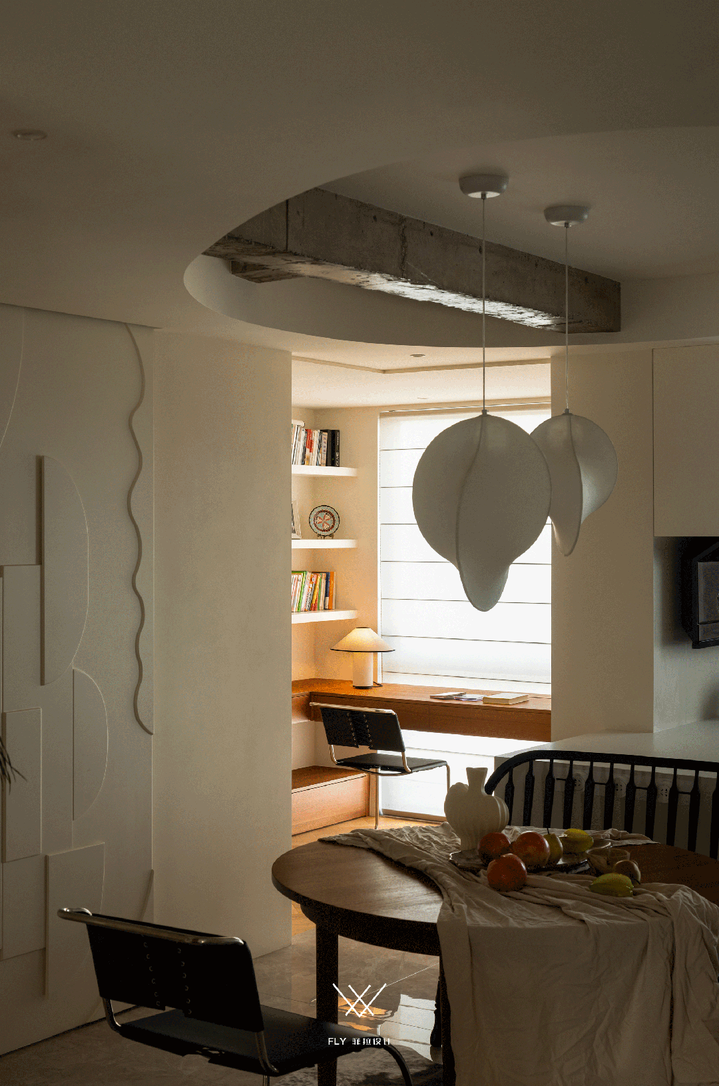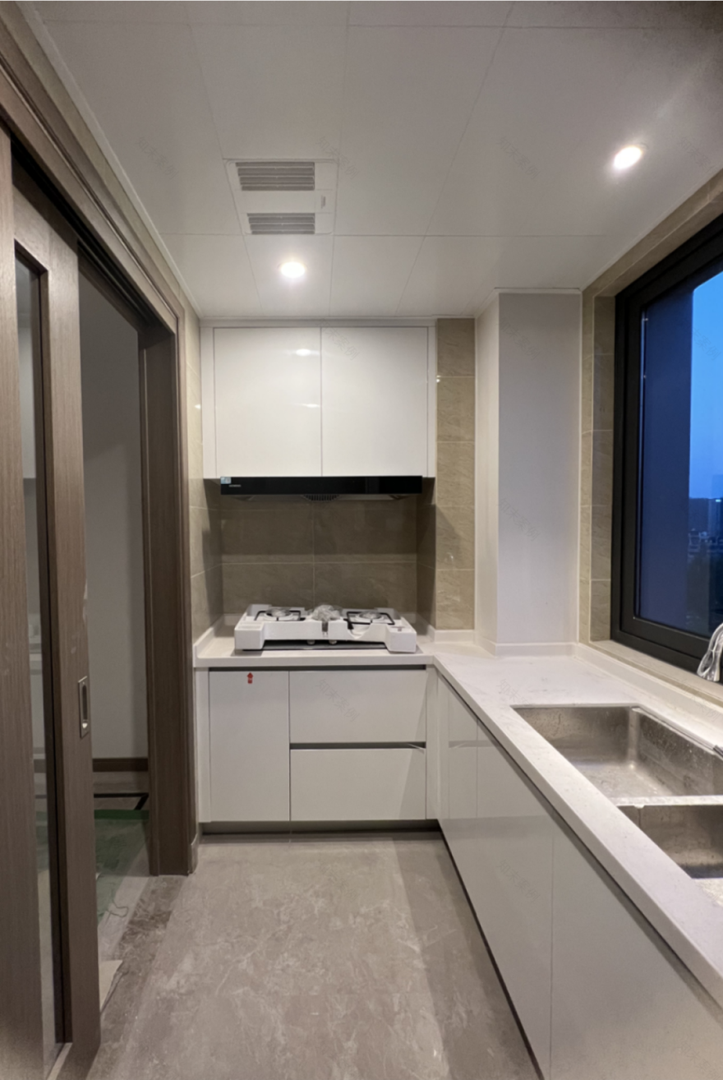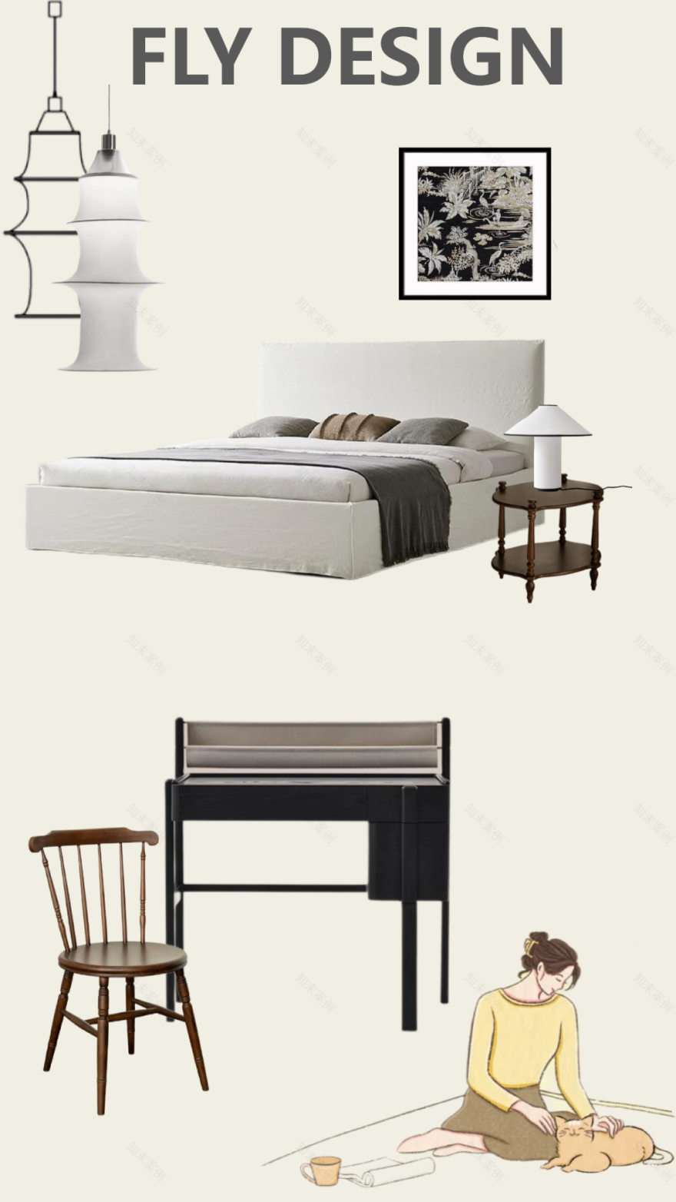查看完整案例

收藏

下载
F L Y
¢
D E S I G N
⊙
#
日有小暖·岁有小安
#
人的成长犹如岁月的潮汐,涨落不息,融合当下生活方式与未来变幻的可能,此时的家对他们来说宛如一首和谐的交响曲,满足生活的每一个音符般的诉求,围绕着二人的生活韵律翩然起舞。局促的四叶草户型,格局微调重塑空间形态,遵循人物喜好与感受,且很好地兼顾人的成长变化,构建一个美好的框架,提供初始的结构与边界,静待主人公随着时间不断填充、定义,而家的内核也在真正地生根发芽、愈发坚实、丰富。
The growth of a person is like the tide of time, constantly rising and falling, blending the current way of life with the possibility of future changes. At this time, the home is like a harmonious symphony for them, satisfying every note like demand of life, dancing gracefully around the rhythm of their lives. The cramped four leaf clover layout is finely adjusted to reshape the spatial form, following the preferences and feelings of the characters, and taking into account their growth and changes. It constructs a beautiful framework, providing initial structure and boundaries, waiting for the protagonist to fill and define over time, while the inner core of the home truly takes root, grows stronger, and becomes richer.
客厅/Living Room
客厅/Living Room
客厅/Living Room
客厅/Living Room
功能主义先行的家,融入真正的生活之中塑造出温暖舒适,藏匿着对生活的温柔与热爱。白色调搭配柚木色打磨空间色彩,弧形曲线与暖黄色灯光交相辉映,咖、棕以不同色域的铺陈塑造空间层次美感,没有喧宾夺主的色彩,温润柔和令人沉溺的氛围感亦可满满当当。A functionalist home, integrated into real life, creates warmth and comfort, hiding tenderness and love for life. The white color scheme is paired with teak wood to polish the spatial color, and the curved curves and warm yellow lighting complement each other. Coffee and brown are laid out in different color gamut to create a sense of spatial hierarchy and beauty. There is no dominant color, and the warm and soft atmosphere that is addictive can also be full.
客厅/Living Room
客厅/Living Room
客厅/Living Room
客厅/Living Room
客厅/Living Room
将空间围绕两人生活进行高效利用,又具备着随时光奔走、人物需求变迁可轻松转换功能的条件。
一改老气的硬装、局促的格局,敲掉次卧与客厅部分隔墙以联动门隔断,次卧转换为多功能室为他们的生活细腻化服务,公共空间得以拓展提升家居体感,却又不失区域功能的属性,多功能室仍具备独立空间的能力。
Efficiently utilizing space around two people’s lives, while also having the ability to easily switch functions as time passes and character needs change. Breaking away from the old-fashioned hard furnishings and cramped layout, the partition wall between the second bedroom and the living room has been knocked down to create a linked door partition. The second bedroom has been transformed into a multi-functional room to serve their refined lives, expanding the public space and enhancing the home feel without losing its regional functional attributes. The multi-functional room still has the ability to be an independent space.
客厅/Living Room
客厅/Living Room
客厅/Living Room
多功能室/FunctionRoom
同一空间框架,满足不同时间线下的人物需求,空间的可转换性陪着主人公一同成长,从未掉队。与客厅联动后的多功能室,增加家居横厅感受,联动门既是沙发背景屏风,亦是满足多功能室具备睡眠功能的隔断,可以是父母偶住的卧室,也可以是容纳他们生活的千千万万。家的空间属性从未需要被定义,而是去构筑。
The same spatial framework meets the needs of characters in different timelines, and the transferability of space accompanies the protagonist to grow together, never falling behind. The multifunctional room, linked with the living room, enhances the feeling of a horizontal living room. The linked door is not only a sofa background screen, but also a partition that meets the bedroom sleep function of the multifunctional room. It can be a bedroom that parents occasionally live in, or it can accommodate millions of their daily lives. The spatial attributes of home have never needed to be defined, but rather constructed.
多功能室/Function Room
多功能室/FunctionRoom
多功能室/FunctionRoom
餐厅/DiningRoom
餐厅、厨房、书房三者置入同一片区域下不设阻隔,原本狭小闭塞的空间互通之后获得别样的空间感受,餐厅获得了以往所匮乏的自然采光,公区光感与通透感得到有效优化。功能与美学的深度融合展现于空间规划与各功能区域间的联系,次卫移门以其巧妙的造型感打消正对餐桌的不适感,且成为餐厅的亮点,构建部分与整体的和谐舒适。
The restaurant, kitchen, and study are placed in the same area without any barriers. After the originally narrow and enclosed space is interconnected, a different spatial experience is obtained. The restaurant obtains the natural lighting that was previously scarce, and the light and transparency of the public area are effectively optimized. The deep integration of functionality and aesthetics is demonstrated in the spatial planning and the connection between various functional areas. The second bathroom sliding door, with its clever design, eliminates discomfort facing the dining table and becomes a highlight of the restaurant, creating a harmonious and comfortable atmosphere that is inseparable from the overall design.
餐厅/DiningRoom
餐厅 / DiningRoom
餐厅/DiningRoom
餐厅/DiningRoom
考虑空间层高的舒适性,以裸露的粗犷水泥肌理感对房梁进行处理,在中古浪漫氛围下增加一丝冲突的野性美,空间情绪更加立体鲜明。
书房设有折叠门可以保证其空间不受干扰,不为整体而牺牲区域的使用感受,开合之间自有其小天地。
Considering the comfort of the spatial floor height, the exposed rough cement texture is used to treat the beams, adding a touch of wild beauty to the medieval romantic atmosphere, and making the spatial emotions more three-dimensional and vivid. The study room is equipped with folding doors to ensure that its space is not disturbed, and the use of the area is not sacrificed for the overall experience. There is a small space between opening and closing.
餐厅 / DiningRoom
书房 / Study
厨房 /Kitchen
主卧/Master Bedroom
主卧侧面衣柜转至床尾,增加床体两侧空间感,次卧榻榻米现如今作为茶室,未来可依需变成儿童房;家的内核以一种动态的、不断丰富的过程之中,源源不断地汇聚着生活的涓涓细流,永不止息地滋养家的每一个角落。
The wardrobe on the side of the master bedroom is turned to the end of the bed, increasing the sense of space on both sides of the bed. The second bedroom tatami is now used as a tea room and can be turned into a children’s room according to needs in the future. The core of a family, in a dynamic and constantly enriching process, constantly gathers the small streams of life, endlessly nourishing every corner of the family.
主卧/Master Bedroom
原始图
平面图
左右滑动查看更多
·精装改造前后对比·
软装配饰 Soft Decoration Accessories
设计机构/菲拉设计
Designer Department /FLY DESIGN
项目类型/精装改造
Project type /Renovation of hardbound house
施工单位/菲拉设计
Construction Unit /FLY DESIGN
项目地址 /浙江杭州·望钱塘云庄
Project address /Zhe Jiang · Hang Zhou
户型 / 四室两厅
Door Model/ Four rooms and Two halls
面积 / 127㎡
Square Meters /127㎡
客服
消息
收藏
下载
最近




