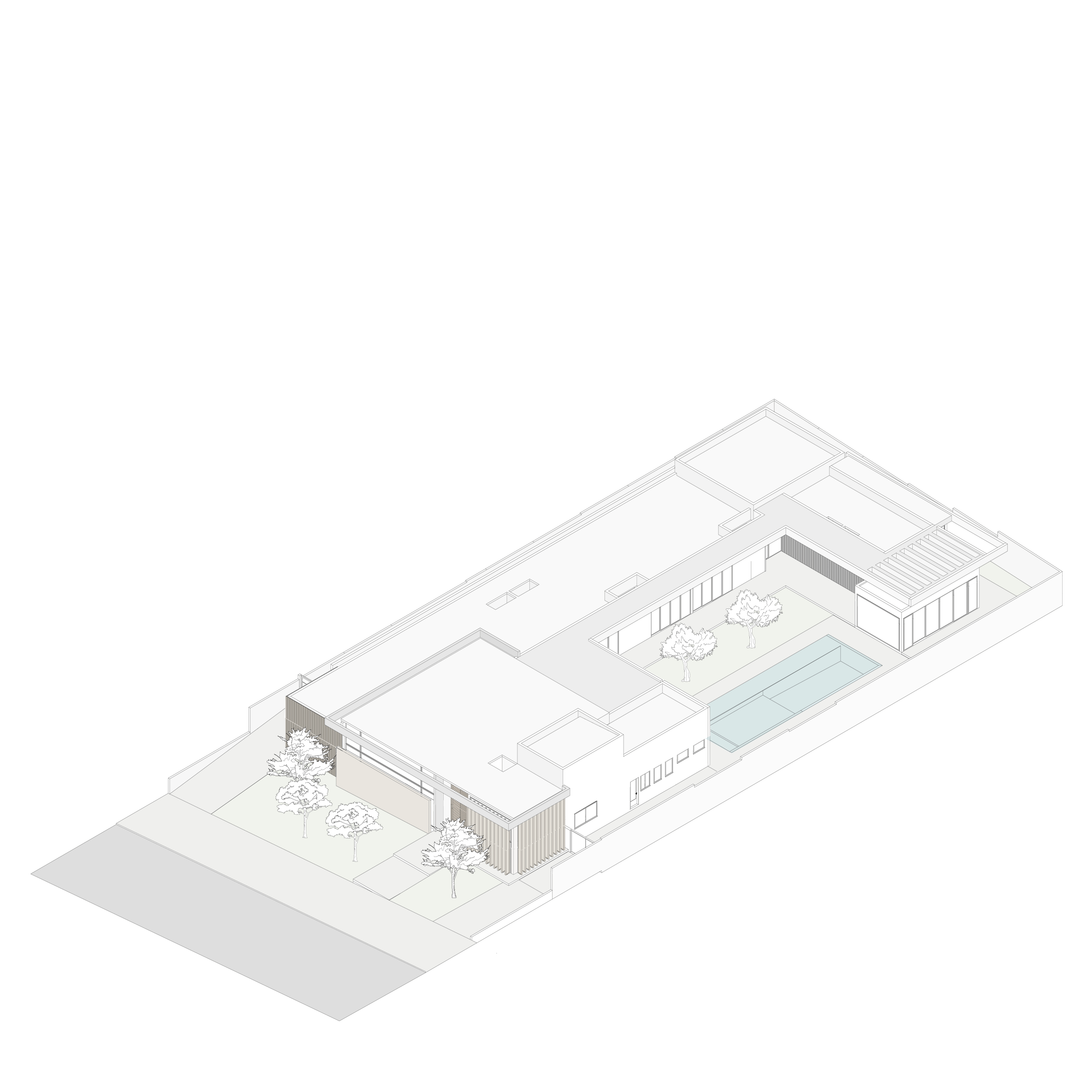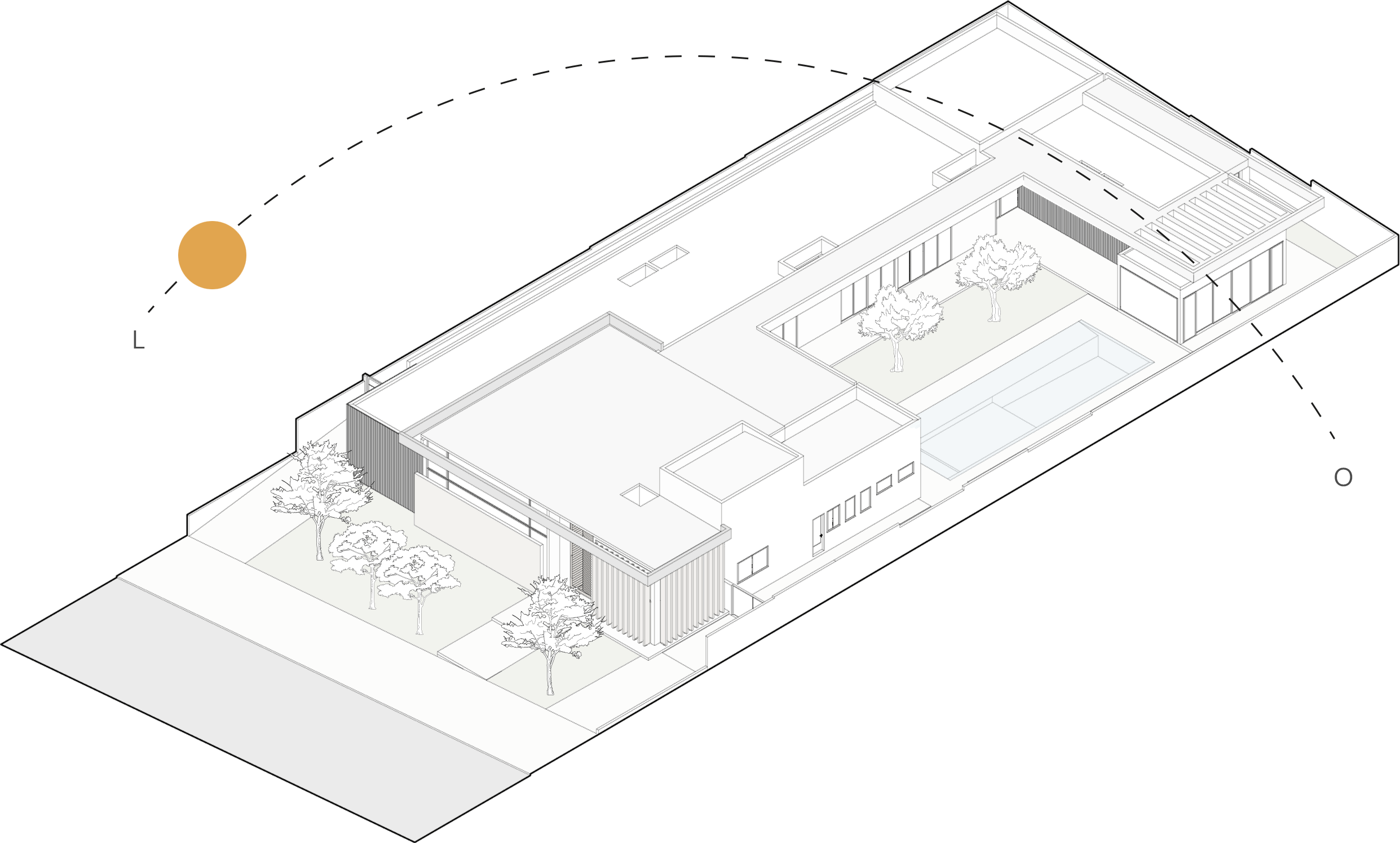查看完整案例

收藏

下载

翻译
Architects:Rafael Granero Arquitetura
Area:11721ft²
Year:2024
Photographs:Keniche Santos
Manufacturers:Casa Rara Acabamentos,Cialuz,Espaço Zen e Lazer,Olivás Esquadrias,Renove Casa e Design,Todeschini Ribeirão Preto,Tratacons
Lead Architect:Rafael Granero
Coordination And Management:Rodrigo Rissi
Compatibility And Technical Drawing:Letícia Leal
Interior Architecture:Gabriela Batista
Graphic Representation:Ana Carolina Vicari Pieshko
Structural Calculation:Freitas Engenharia de Estruturas
Electrical And Hydraulic:Latar Engenharia
Automation:Automundi
Landscaping:Mônica Costa
Builders:Baroza Engenharia
City:Ribeirão Preto
Country:Brazil
Text description provided by the architects. The WU House aims to convey through its architecture the uniqueness of an intercultural family. With strong Chinese and Brazilian influences, the design respects ancient traditions while embracing their characteristics.
On the façade, an imposing wall of rustic stones was built to ensure privacy for the residents. The brises, similarly, serve to respect family moments in the dining room while also allowing natural light to enter the space.
The "U"-shaped floor plan enables both the social area, the bedrooms and gym to face the house's internal courtyard, a request from the residents so they could enjoy the landscaping and the pool.
Following the tradition of Feng Shui, an alternative access to the residence was designed, considering the south direction, a symbol of prosperity, vitality, and growth. This entrance also leads the family to a private room dedicated to rest and spiritual practices.
Materials such as concrete, stone, and wood embody the essence of an architecture that values natural elements. The window frames and golden details symbolize luck in Chinese philosophy.
Finally, the project ensures originality while seeking harmony within the context it is inserted and the references explored.
Project gallery
客服
消息
收藏
下载
最近

































