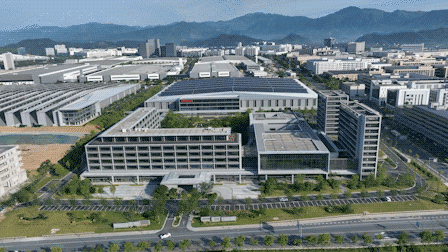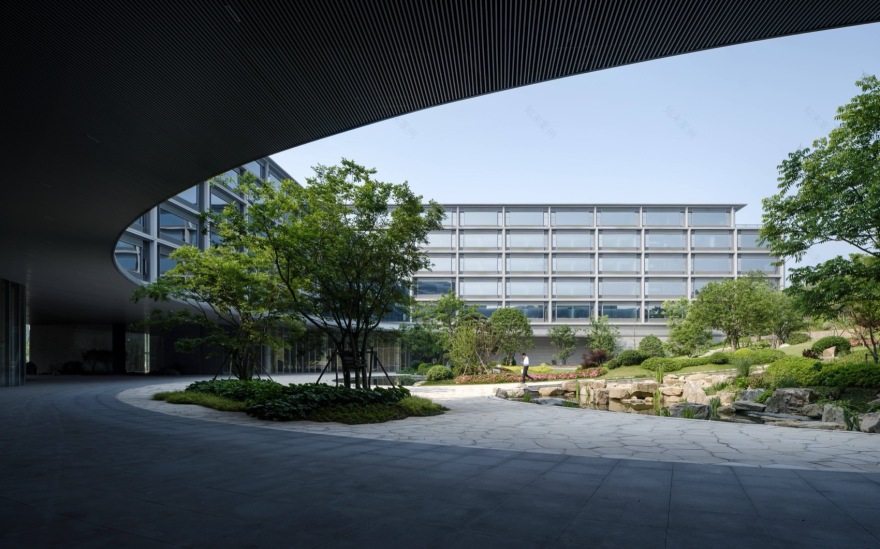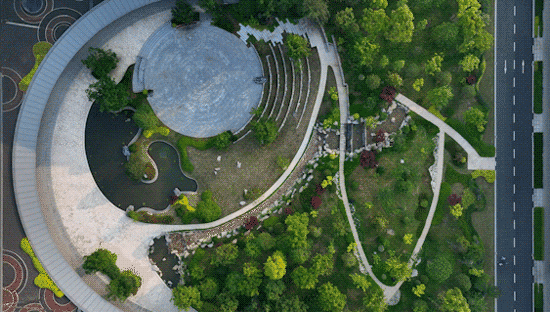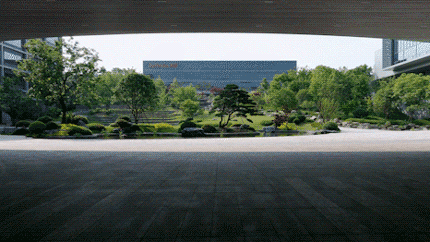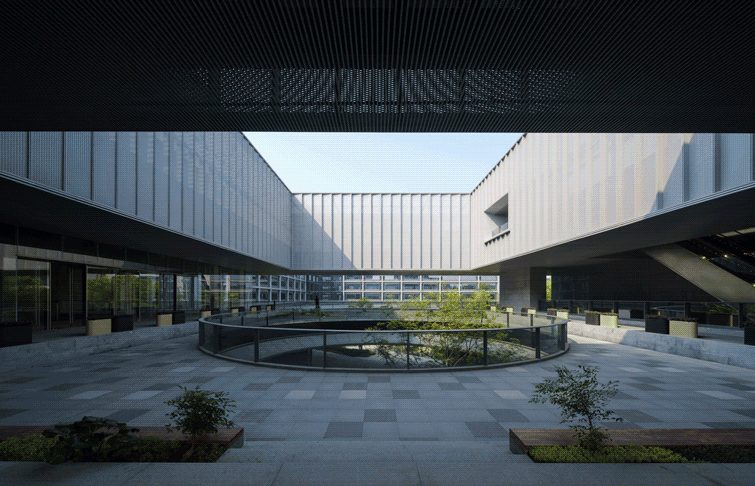查看完整案例

收藏

下载
现代产业空间有复合化的趋势,不仅是生产研发的场所,也是科创人员生活的领域。我们希望智造基地在满足高效率研发生产作业的同时,成为富有自然趣味与生活气息的“活力场”。
Modern industrial spaces are increasingly blending various functions, evolving beyond just places for production and R&D to also accommodate the daily lives of creative professionals. Our goal is to not only support efficient R&D and production but also foster a “vibrant space” that integrates natural elements and a lively, everyday atmosphere.
——陈斌鑫 / CHEN Binxin
goa 大象设计总建筑师 / Principal, GOA (Group of Architects)
▼夕阳之下的“森林台地”,”Green Terrace” at sunset © RudyKu
优迈科技横畈智造基地位于杭州临安城西科创大走廊之上,青山湖科技城北侧,是杭州国家自主创新示范区的重要组成部分。150 亩的场地坐落在高差 8 米的缓坡之上,东南侧直面连绵起伏的山脉,是场地重要的借景资源。
Hengfan Factory is situated in the western part of Lin’an, Hangzhou, along the city’s prominent science and innovation corridor. Positioned to the north of Qingshan Lake Science and Technology City, it is a key component of the Hangzhou National Independent Innovation Demonstration Zone. The 150-acre site sits on a gentle slope with an 8-meter elevation difference, offering sweeping views of the rolling mountains to the southeast, which provide a significant visual backdrop for the site.
▼区位分析图,Site Analysis © goa 大象设计
优迈科技隶属于新西奥电梯集团,是集电梯部件生产、研发、销售、服务于一体的高新技术企业。作为全球首选的电扶梯解决方案供应商,它坐拥国内四大智能工厂,而位于横畈区的智造基地便是其中之一。作为一座现代化的综合性厂区,该产业园不仅容纳电梯零部件的研发、设计、生产、销售空间,更是一个现代化大型综合园区,提供人员接待、餐饮住宿等配套服务,让生产与生活便捷交融。
Optimax Tech, a subsidiary of XIO Elevator’s Group, is a high-tech enterprise that integrates the production, R&D, sales, and service of elevator components. As the world’s preferred provider of escalator and elevator solutions, it operates four smart factories across China, one of which is the Hengfan-based smart manufacturing factory. This modern, multifunctional industrial park goes beyond just housing R&D, design, production, and sales of elevator components. It also offers a range of services, such as personnel reception, dining, and accommodation, making it a fully integrated space where work and life are seamlessly connected.
▼远景鸟瞰,Aerial view© RudyKu
▼园区鸟瞰,Aerial view of the industrial park © RudyKu
双层底盘,功能共融
Diverse Scenes in dual-level base
因借场地西北侧便捷的城市物流交通网络,以及东南侧渐次下落的地势所形成的多层次观山视野,设计将大型工厂布置在地块西北侧,办公区、展示区、生活区及多功能区组团置于东南侧。南北两区通过人行连廊衔接,进一步塑造园区内宜人的交流氛围。
▼场地 8m 原始高差与山体的关系,The elevation difference of the site© goa 大象设计
Leveraging the site’s advantages, the design positions the large factory in the northwest, benefiting from the area’s convenient urban logistics network. The southeast side’s descending terrain offers expansive, multi-layered views of the surrounding mountains. The office, exhibition, residential, and multifunctional zones are arranged in clusters on the southeast side to maximize these views. A pedestrian corridor links the northern and southern sections of the park, fostering a welcoming atmosphere for communication throughout the campus.
▼厂房鸟瞰,Aerial view of the park © RudyKu
东南侧办公生活区充分利用 8m 原始地形高差,创造互联互通的“双首层底盘”,将多元功能融入其中。低标高首层通过三重并置的院落——“森林台地”景观院、展览接待天井院、生活院,自西向东依次串联起办公区、多功能区和生活区,赋予底层空间在行动和视觉上的通达性。
▼多元功能有机分布,Diverse functional layout© goa 大象设计
On the southeast side, the office and residential zones capitalize on the site’s 8-meter elevation difference, forming an interconnected “double-level base” that incorporates diverse functions. The ground floor is organized around three linked courtyards—the “Green Terrace”, an exhibition atrium, and a living courtyard. These courtyards connect the office, multifunctional, and residential areas from west to east, ensuring both functional accessibility and visual openness across the space.
▼南侧远山望向办公楼视角,View from the south mountain to the office building © RudyKu
低标高首层作为公共活动的过渡空间,设有接待门厅和展示区域;高标高首层则与生产区高效互通,接待流线、展示流线和生活配套流线在水平方向上互不干扰。
The ground floor functions as a transitional space for public activities, including a reception lobby and exhibition areas. The upper-level space, in contrast, is seamlessly integrated with the production zone, ensuring that the circulation paths for reception, exhibition, and residential services are distinct and do not interfere with each other in the horizontal plane.
▼首层底盘檐下空间,Ground-floor base © RudyKu
办公塔楼采用核心筒偏置的手法,充分满足现代创新企业的大空间办公需求,营造开放的工作氛围。办公空间标高与北侧工厂相近,保障了办公与生产的紧密度,也强化了视线的连通性。▼多重功能流线高效组织,The efficiently organized circulation system © goa 大象设计
The office tower features an off-center core design, effectively meeting the needs for spacious office environments in modern, innovative companies while fostering an open atmosphere for work. The office floors are situared at a similar height to the northern factory, ensuring close integration between office and production areas, while also enhancing visual continuity between the two zones.
▼从“森林台地”望向南侧多功能区,View of the multifunctional area on the south side from the “Forest Terrace” © goa 大象设计
借势造景,山水框景 Symbiosis within landscapes and workspace
设计充分利用场地高差,通过借势造景的手法,力图营造一个高效有序、富有生机和活力的智造基地。贯通的内院空间参与了各功能模块垂直流线的组织,园区氛围得以在自然中柔化,让创新和链接在生机中触发。
The design takes full advantage of the site’s elevation changes, using the natural topography to create dynamic landscapes and establish an efficient, organized, and lively intelligent manufacturing hub. The interconnected inner courtyards play a key role in organizing the vertical circulation of various functional zones, blending the park’s atmosphere with nature and fostering a sense of vitality where innovation and connection are nurtured.
▼在“首层底盘”的弧形批檐下望向“森林台地”,The curved eaves of the “ground-floor base” © RudyKu
120x80m 的“森林台地”作为园区的核心景观,由架空层的一道半圆弧形披檐框选而成。这一贴合地势的立体景观,不仅消解了产业建筑群的工业感和体量感,也与场地东南侧层峦叠嶂的山景遥相呼应。
The 120x80m “Green Terrace” serves as the central landscape of the park, framed by a semi-circular eave from the elevated floor. This topographically integrated landscape softens the industrial character and bulk of the surrounding buildings, while also resonating with the layered mountain views to the southeast, creating a harmonious connection between architecture and nature.
▼园区核心景观“森林台地”,Main landscape: “Green Terrace”© RudyKu
同时,这也是人们“上班路线”上的第一道风景:由园区主入口穿过 25 米宽的架空中央通道,一片郁郁葱葱的绿洲跃然眼前,给人以豁然开朗、身心放松的感受。
This also marks the first landscape people encounter on their “commute route.” Upon entering the park through the main entrance and walking along the 25-meter-wide elevated central passage, a vibrant, lush oasis unfolds, offering a refreshing sense of openness and a relaxing atmosphere for both the mind and body.
▼弧形批檐框景,A curved eave framing the landscape © RudyKu
▼穿过大跨度架空通道,一片绿洲映入眼帘
An expansive oasis unfolds through the large-span space© RudyKu
展览接待天井院成为园区的中央交通枢纽,东西联系办公与员工宿舍。访客可穿过明亮的圆形中庭架空层,直接进入餐厅,或通过两侧布置的楼梯和电梯便捷抵达二层的多功能厅。开放的走廊空间实现通透景观视野,营造出开合流动的空间体验。
The exhibition atrium as the park’s central transportation hub connects the office and employee dormitories from east to west. Visitors can walk through the bright, circular atrium on the elevated level to access the restaurant directly, or use the stairs and elevators on either side to reach the multifunctional hall on the second floor. The open corridor space offers uninterrupted views of the surrounding landscape, creating a fluid and dynamic spatial experience.
▼圆形展览接待天井院,Central exhibition atrium © RudyKu
▼二层走廊面向“森林台地”的开放视野
Uninterrupted view from the corridor space © RudyKu
除了在园区内部借势造景,南向立面也通过多种形式“引山入园”。多层办公厂房的单扇玻璃面宽达 6m,保证每个开间单元都享有一幅横向框景;多功能展厅的玻璃幕墙整体尺寸更是达到了 40 米宽、11 米高,全景式呈现东南侧山水之势。苍翠的自然风光为冰冷的工业建筑增添了盎然生意,也为员工和访客带来愉悦放松的体验。
Along with utilizing the site’s topography to shape the park’s internal landscape, the south-facing façade also “invites the mountains into the park” through a variety of design approaches. The glass panels of the multi-story office and factory buildings are as wide as 6 meters, ensuring that each unit is framed with sweeping horizontal views. Meanwhile, the glass curtain wall of the multifunctional exhibition hall spans a remarkable 40 meters in width and 11 meters in height, offering an expansive, panoramic view of the mountains and waters to the southeast. The verdant natural surroundings breathe life into the otherwise rigid industrial structures, offering employees and visitors a space of visual pleasure and relaxation.
▼全景式框取山水图景
A panoramic view that frames the landscape of mountain © RudyKu
▼厂房横向大面窗户渗透光线于内部
The large horizontal windows of the factory allow light to penetrate into the interior © RudyKu
绿色工厂,高效赋能
Ecological factory empowers an efficient chain
大型厂房沿生产流线朝北设置单侧采光天窗,自然光经斜屋顶反射均匀进入室内,为工人作业提供明亮、舒适的光环境。同时,为提高园区新能源用电比例,厂房屋顶铺设了太阳能光伏板实现“自发自用”,将绿色低碳行为融入企业发展过程。
The factory is oriented along the production flow towards the north, featuring single-sided skylights. Natural light is diffused evenly throughout the interior via the sloping roof, creating a bright and comfortable environment for the workers. Additionally, to boost the use of renewable energy within the park, solar photovoltaic panels are installed on the factory roofs, enabling “self-generation and self-consumption” of energy. This approach seamlessly incorporates sustainable, low-carbon practices into the company’s development strategy.
▼北部厂房的采光天窗,The skylights installed on the northern factory© RudyKu
地块内部采用人车分流的交通组织模式,确保货运、车行及步行流线的有效隔离与互不干扰。厂房门厅处的通高空间借助大面玻璃形成框景,不仅与办公区立面造型相呼应,也将“森林台地”的自然气息传递给厂区员工。
The site’s internal traffic system follows a clear separation of pedestrian and vehicle routes, effectively isolating and preventing any interference between the freight, vehicular, and pedestrian flows. The expansive entrance hall of the factory is framed by large glass panels, which not only complement the office area’s façade design but also bring the natural atmosphere of the “Green Terrace” into the factory space for the employees.
▼厂房门厅处的大面玻璃,The expansive glass panels at the factory entrance hall © RudyKu
设计巧妙运用波纹铝板超长单板的材料特性,合理隐藏板材间的搭接关系,形成了与大尺度厂房相协调的统一立面肌理。
The design cleverly leverages the unique properties of corrugated aluminum panels with extra-long sheets, subtly concealing the seams between panels. This creates a cohesive and unified façade texture that aligns with the scale and character of the factory buildings.
▼铝板与玻璃形成的横向“三联画”,
A horizontal “triptych” formed by aluminum panels and glass© RudyKu
▼精细而富有韵律感的立面,A meticulously detailed façade © RudyKu
为兼顾项目品质与经济性,南向办公楼立面均采用窗墙体系,在开间处采用浅色金属装饰条,精细而富有变化。超大面宽的玻璃作为观山的框景,使得员工在室内得以享受自然风光,同时也昭示了包容开放的企业文化和宏大蓝图。
In order to balance quality and cost-effectiveness, the façades of the south-facing office buildings feature a window-wall system, with light-colored metal trim accents at the openings, adding a refined and dynamic touch. The expansive glass panels act as frames for the surrounding mountain views, offering employees a chance to experience nature from within. This design not only enhances the work environment but also reflects the company’s inclusive, open culture and its ambitious future vision.
▼总平面图,Masterplan © goa 大象设计
▼一层平面图,Ground floor plan © goa 大象设计
▼办公楼南侧立面图,South elevation of office buildingn © goa 大象设计
项目信息
项目名称:优迈科技横畈智造基地
项目地点:浙江省杭州市临安区
业主:杭州优迈科技有限公司
建筑设计:goa 大象设计
设计/竣工:2019/2023
建筑面积:95,500 sqm
摄影版权:RudyKu
Project Info
Project Name: Hangzhou Optimax Tech Co.,LTD Hengfan Factory
Location: Hangzhou, Zhejiang
Client: Optimax Tech Co.,LTD
Architect: GOA (Group of Architects)
Design/Completion: 2019/2023
Floor Area: 95,500 sqm
Photographer: RudyKu
客服
消息
收藏
下载
最近






