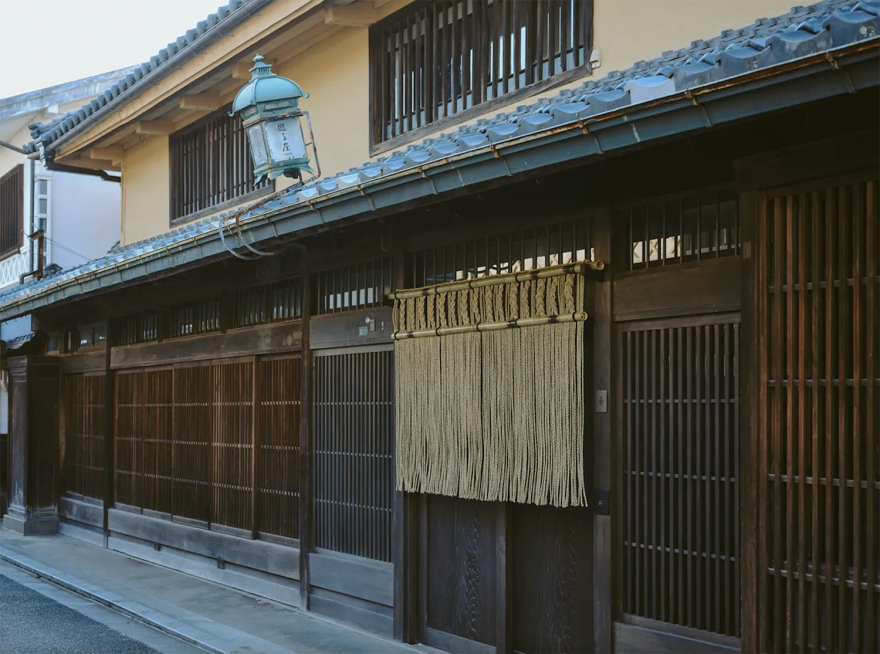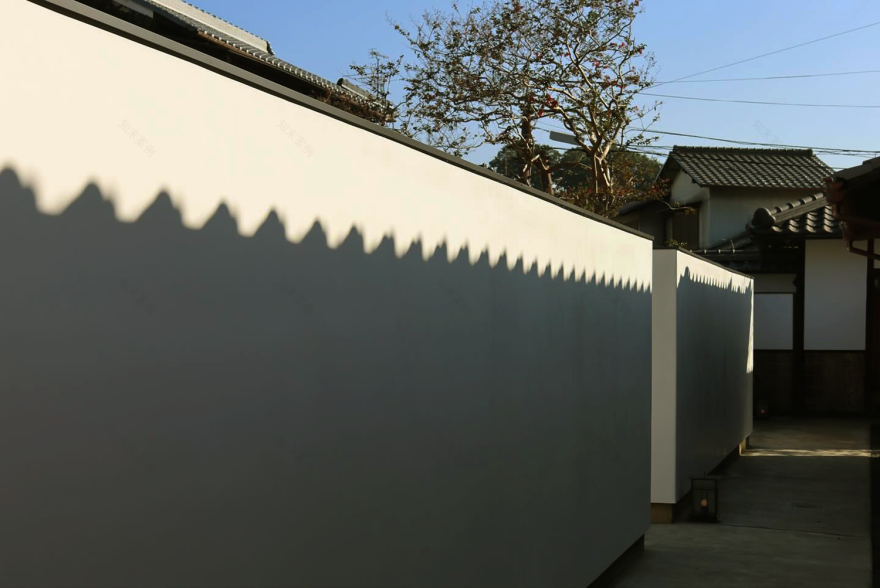查看完整案例

收藏

下载
△YORUYA 周边的环境
YORUYA 撚る屋位於倉敷比觀歷史街區(Kurashiki Bikan Historical Quarter)的東町,這座擁有 110 年曆史的傳統建築建於明治時期(1868-1912 年),曾是明治時期盛極一時的和服店,經過修復改造成民宿,於 2024 年 11 月14日全新開業。
YORUYA is located in Higashimachi in the Kurashiki Bikan Historical Quarter. This 110-year-old traditional building was built in the Meiji period (1868-1912). It was once a prosperous kimono shop in the Meiji period. After being restored and converted into a B-B, it will be newly opened on November 14, 2024.
文化溯源
橫跨了400年曆史的建築
手工匠人Su
nami 编织作品和材料
YORUYA 的空間設計和室內設計由東方美學大師緒方慎一郎的 SIMPLICITY 公司負責,對於該民宿的翻新,設計師儘可能保留和傳承現有建築,同時注重二者之間的和諧。
The space design and interior design of YORUYA are undertaken by SIMPLICITY, a company owned by Shinichiro Ogata, a master of oriental aesthetics. For the renovation of the B-B, the designer tried to preserve and inherit the existing buildings as much as possible, while paying attention to the harmony between the two.
Shinichiro Ogata
庭院的美
光線與陰影的美妙交互
连接庭院和房间的接待区
民宿共有 13 間客房,面積從 30 平方米到 76 平方米不等,分爲一間主套房、兩間小套房和三間客房,分別位於兩座傳統木質建築內。其餘 10 間客房位於兩棟新的附加建築內,設計風格爲現代聯排別墅式。優雅內斂,將傳統與現代和諧地融爲一體,並設有酒吧、休息室和餐廳,以會席料理突出當地特色和季節性。
空間情緒
歷史與現代的平衡
在翻修過程中,重新使用了原有建築中的木材,保留了具有強烈存在感的橫樑,讓人可以感受到這裏的歷史厚重感。
During the renovation process, the wood from the original building was reused and the strong beams were retained, allowing people to feel the historical weight of this place.
餐廳空間
品嚐倉敷的美味
藝術追求
空間細節的雕琢
YORUYA 的徽標和客房標識是由以 “omote ”爲名的平面設計師 Shota Urakawa 設計的。
YORUYAs logo and room signs were designed by Shota Urakawa, a graphic designer also known by the name omote.
客服
消息
收藏
下载
最近














































































































