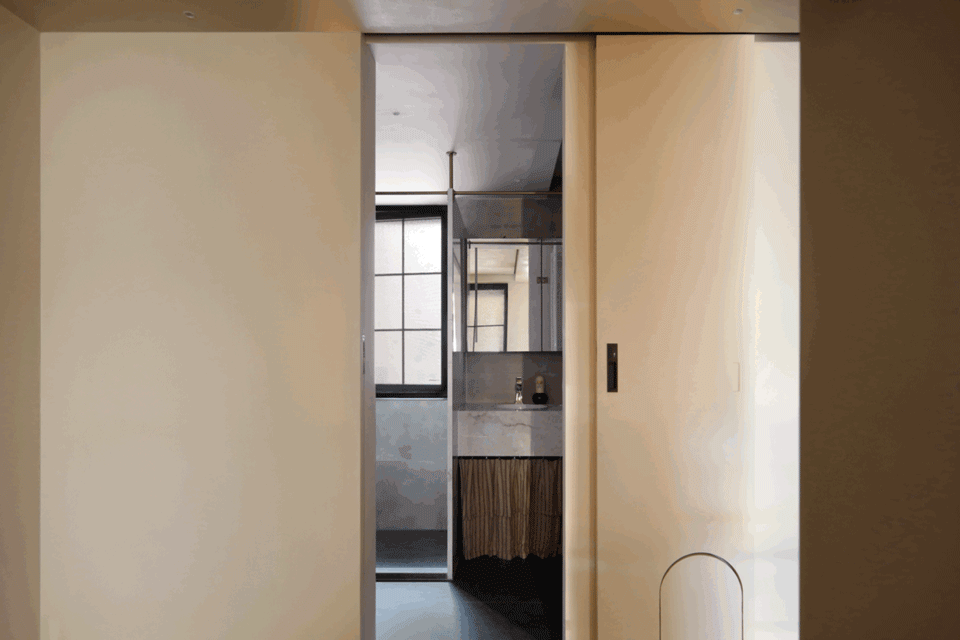查看完整案例

收藏

下载
上海老公房是指上海地区存在的公有住房,多为 20 世纪 80-90 年代建设的单元楼。项目为老公房 6 楼顶层复式住宅,一层要满足日常作为工作室的刺绣教学与创作,二层作为家庭成员的居住生活,家庭成员为夫妻两,五只猫+一条狗。面对长条形空间现场,结合丰富的生活物件,为此我们与业主夫妻共同展开了探索旅途。
The old public housing in Shanghai refers to the public housing existing in Shanghai area, most of which are apartment buildings constructed in 1980s and 1990s. The project is a duplex residence on the top floor of the old public house 6. The first floor is to meet the daily embroidery teaching and creation as a studio, and the second floor is to live as a family member. The family members are two husband and wife, five cats and one dog. In the face of the long space site, combined with rich living objects, we jointly launched an exploration journey with the owner and his wife.
▼室内概览,overview of the indoor space©woooowstudio
▼餐厅,dining area©woooowstudio
▼餐厅看茶室,look to the tea room from the dining area©woooowstudio
▼厨房,kitchen©woooowstudio
如何兼并家与工作室的转换功能?如何满足艺术作品的展示?如何满足五只猫一条狗的空间生活?如何满足教学与作为工作室储藏收纳?
重新组织进门楼梯位置,让两层空间南北的光线与空气更加流动,细分收纳为衣帽间与储藏间,方便生活/教学收纳分开使用。组合书架与楼梯的位置,弱化上下楼梯的视线,在不同小区域用布帘串起 5 只猫的猫砂盆与就餐区域。材质上呼应温和与静谧的特别,展示木作/水磨石/手工砖原有质感。契合原有家具与的特性。
How to merge the conversion function of home and studio? How to meet the display of art works? How to meet the space life of five cats and one dog? How to meet teaching and storage as a studio? Reorganize the entrance staircase to allow more flow of light and air in the north and south of the two floors, and subdivide the storage into cloakroom and storage room, so as to facilitate the separate use of living/teaching storage. Combine the position of the bookshelves and stairs to reduce the view of the stairs up and down, and use curtains to connect the litter box and dining area for five cats in different small areas. The material echoes the gentle and quiet special, showing the original texture of wood/terrazzo/handmade brick. Fit the characteristics of the original furniture.
▼工作室 + 客厅,studio + living room©woooowstudio
▼客厅,living room©woooowstudio
▼客厅书架,bookshelf in the living room©woooowstudio
▼客厅壁炉,fireplace in the living room©woooowstudio
2 楼北面的茶室与户外景观区域相连接,延伸茶室的平台与外部景观平台齐平,延展空间的使用,满足夏天室内外的使用。考虑到茶室下面餐厅区域餐桌的采光,把楼板改为玻璃楼板,让阳光可以通过户外折射部分进入 1 楼室内。满足视线、光影、趣味、功能。卫生间与阳台水槽的台盆下区域分别设置不同品种猫咪的猫砂盆,在门扇分别设置猫洞口,保证猫咪的穿梭。
The teahouse on the north side of the 2nd floor is connected to the outdoor landscape area, and the platform of the extended teahouse is flush with the external landscape platform, extending the use of space to meet the use of indoor and outdoor in summer. Considering the lighting of the dining table in the dining area below the tea room, the floor slab was changed to a glass floor, allowing sunlight to enter the interior of the 1st floor through the outdoor refraction part. Meet the sight/light/fun/function. Under the basin of the toilet and balcony sink, litter boxes of different breeds of cats are set respectively, and cat holes are set respectively in the door to ensure the shuttle of cats.
▼二楼茶室,tea room on the upper level©朱润资
▼二楼楼梯,staircase on the upper level©朱润资
▼二楼书房,study room on the upper level©woooowstudio
▼二楼书房区树状猫爬架,cat’s climbing tree on the upper level©woooowstudio
▼二楼书房,study room on the upper level©woooowstudio
▼二楼健身房,gym on the upper level©woooowstudio
居住是很私人的事情,从基地的环境到生活的需求各不相同。依托于现实的环境问题,我们编织空间,探索一种契合于此时此地的空间性质。与居住的成员,配合施工的各个团队,各种不同的厂商,大家相互交织,齐心协力。通过沟通与探讨,最后找寻一种恰当的表达,这是一个充满问题的过程,结局是开心的旅途。
Living is a very personal thing, from the environment of the site to the needs of life are different, relying on the real environmental problems, we weave the space, explore a space nature that fits the here and now, with the members of the residence, with the various teams of construction, a variety of different manufacturers. We interweave with each other, work together through communication and discussion, and finally find a proper expression. This is a process full of problems, and the end is a happy journey.
▼二楼主卧室,main bedroom on the upper level©woooowstudio
▼主卫生间,main bathroom©朱润资
▼一楼移门,sliding door on the lower level©woooowstudio
▼户外阳台,outdoor terrace©朱润资
▼细部,detail©woooowstudio
▼平面图,plan©序态设计研究室
项目地名称:编织住宅
项目地址:静安区,上海市
项目类型:居住设计
设计内容:室内+景观空间整体设计
规模面积:126 平方米
设计时间:2023.02—2023.04
施工时间:2023.04—2023.10
设计单位:序态设计研究室
设计团队:杨添堡,王鹏一,高凡雅,刘芮昕
室内+景观施工:上海籽熙装饰有限公司
品牌:小火柴瓷砖,Agglotech 俪素水磨石,平客壁炉,林选家具,溪岸木作,廊格历门窗
材料:真石漆涂料,水磨石,玻璃砖,手工瓷砖
摄影师:woooowstudio,朱润资

































