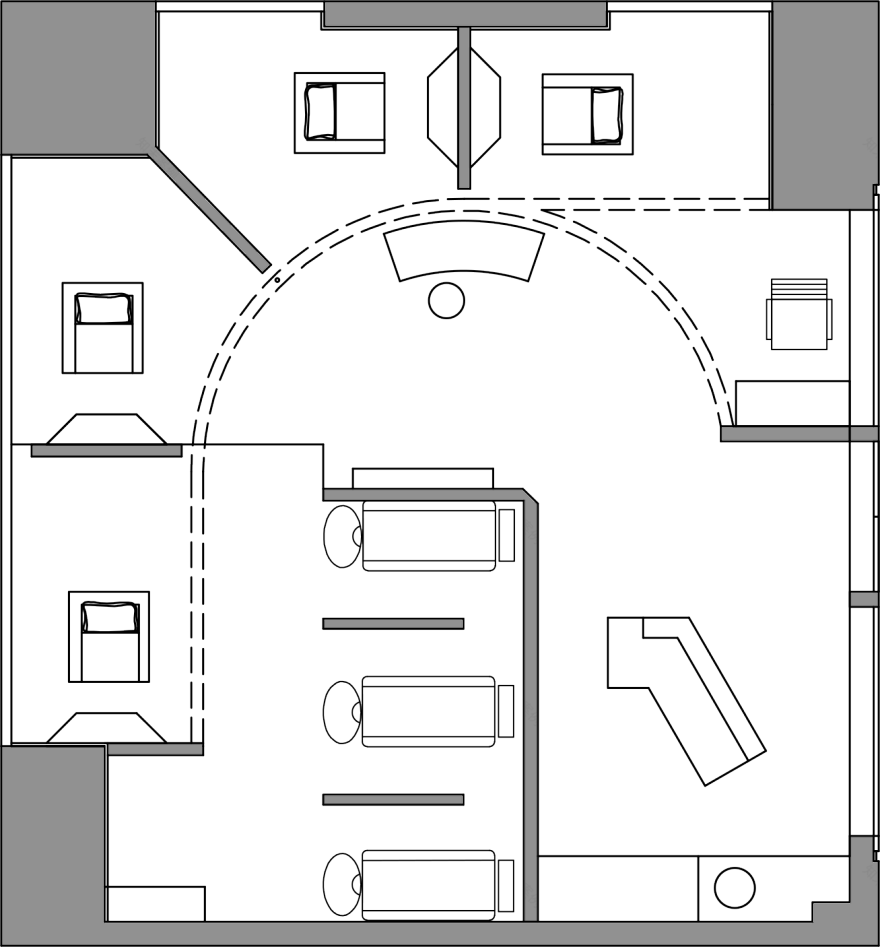查看完整案例

收藏

下载
空间的本质在于形体与功能的秩序统一。
The essence of space lies in the unified order of form and function.
在此项目中,甲方的初衷是希望打造一个在武汉区域内,头皮理疗业态的客户消费体验领先的店铺。结合现场的场域特征及甲方的经济指标要求,我们提出了一版方案,充分发挥场域优势,这是设计中必须重点考虑的因素。
In this project, the client aims to create a leading scalp therapy store in the Wuhan region, offering an exceptional customer experience. Based on the site’s spatial characteristics and the client’s economic criteria, we proposed a design scheme that fully leverages the advantages of the site—an essential focus in the design process.
在仅有75平米的店铺空间内,方案巧妙融合了各功能区域,力求实现了即便在更大面积的空间中也难以达到的纵深视觉效果。
Within the limited 75-square-meter store space, the design scheme cleverly integrates various functional areas, striving to achieve a sense of spatial depth that is challenging to accomplish even in larger spaces.
通过一面整体布帘的设计,空间视觉得到了统一,同时也巧妙地将包间进行了视觉上的隐藏。半开放式包间在视觉上相对独立,而在功能上则保持一定的开放性,从而保证女性客户在消费过程中能够享有舒适的体感体验与心理安全感。
Through the design of a unified curtain, the visual cohesion of the space is achieved, while the private rooms are cleverly concealed from view. The semi-open private rooms maintain visual independence while offering functional openness, ensuring that female customers enjoy a comfortable sensory experience and a sense of psychological security during their visit.
设计始终追求空间的开阔性,采用开放式平面布局,以实现空间的流动性与灵活性。同时,我们特别注重材料的质感,通过材料的搭配来突出空间的透明感与开放感。
The design consistently emphasizes spatial openness, adopting an open-plan layout to achieve fluidity and flexibility. At the same time, we place great importance on the texture of materials, using their combinations to enhance the transparency and openness of the space.
间接照明的设计手法以及分组灯光控制,使包间与公共区域在氛围上呈现出静谧与明亮的鲜明对比。The use of indirect lighting design and grouped lighting control creates a striking contrast in ambiance between the tranquil private rooms and the brightly lit public areas.
审美虽然主观且难以统一标准,但在项目设计中,我们更多地将重点放在功能性上,同时在空间的观赏性上也精心营造,使其在美学上不落俗套。这种务实的设计理念考虑到当前经济环境的压力,我们确保项目造价在甲方的预算范围内,并且保证设计品质符合预期,正是甲方目前所需的理想店铺。While aesthetics are subjective and difficult to standardize, our design prioritizes functionality while thoughtfully crafting the space’s visual appeal to ensure it stands out aesthetically. This pragmatic design approach takes into account the pressures of the current economic climate, ensuring the project’s cost remains within the client’s budget while meeting their quality expectations—delivering the ideal store that aligns with the client’s needs.
项目信息
Project Info
项目名称:画间养发
项目类型:商业空间
设计方:上术设计事务所
项目设计:刘政
完成年份:2024.12
项目地址:武汉
建筑面积:75㎡
摄影版权:刘政
材料:艺术漆,布料,瓷砖
客服
消息
收藏
下载
最近























