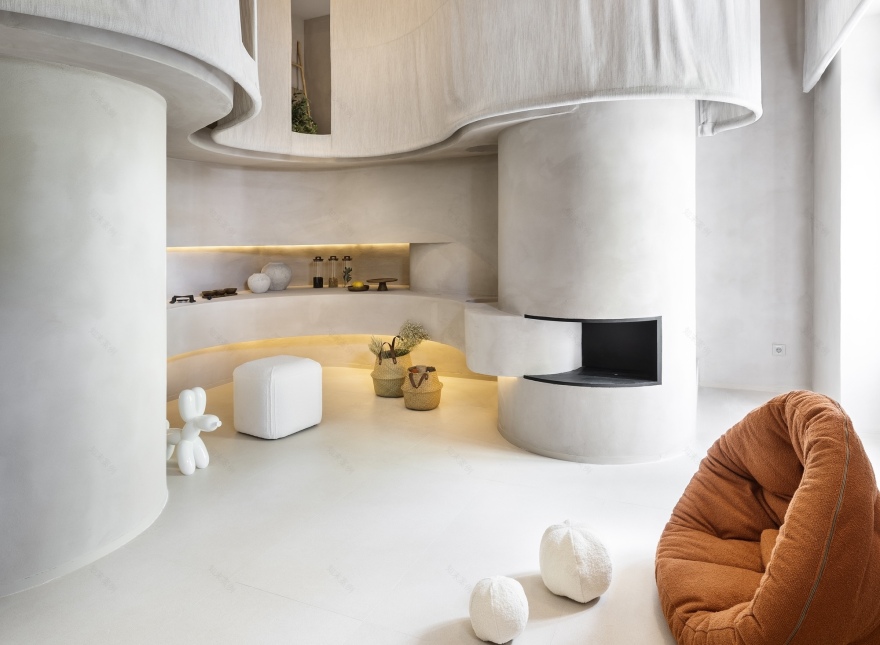查看完整案例

收藏

下载

翻译
Architects:Studio ruizvelazquez
Area:291ft²
Year:2023
Photographs:Nacho Uribe Salazar
Manufacturers:Geberit,Saloni,ABB,Axor Design,BANG & OLUFSEN,Cement Design,Drypets,Ecoclay,Ecoplen,Estufamania
Lead Architect:Héctor Ruiz Velázquez
Architect Project Manager:David Jabbour Díaz
Designer Tecnic Engineer:Almudena de Toledo Congosto
Interior Designer Community Manager:Marta García Ríos
Builder:Proyectos y Diseño
Design Event:Casa Decor
Program:Single-family home, Organic and sustainable architecture, Tiny-house
City:Madrid
Country:Spain
Text description provided by the architects. Casa decor 2023 includes, in this edition, the original and innovative space for the company Atenzza designed by the architect Héctor Ruiz Velázquez. a project that co-creates from architecture, but from the purest connection of planet’s life. Animals and humans living in the same home where they share not only a leadership, but especially priorities of movements, habits and space functionality. for a project of this magnitude, the architect is inspired by the same habitat both species belong to nature.
Therefore, this is the leitmotif of the space, along with the designer’s main challenge about multiplying the dimensional possibilities of any space in pursuit of freedom of movement. Playing with heights, levels and other unique, fantastic and creative interior structures that link together the space while expanding it.
The outstanding characteristics of the textile material are the raw material of this design. Its consistency, present and ephemeral at once, recreates a walk through nature. Dissolving the interior limits and modeling the structures, subjecting them to movement and expanding perspectives without angles, maintaining the visual continuity of the set, as it happend in the natural world, where everything flows in a subtle harmony, almost magically balanced, which should not be disrupted because everything has a good reason being and a purpose.
The design employs Atenzza's premium Ecoplen technology, utilizing textile folds across various levels to optimize acoustic properties, air purification, self-cleaning through sunlight, bacteria repellence, odor elimination, and thermal insulation. The space includes a dreamlike upper level and a ground floor circuit suitable for humans, featuring intimate rest areas. Encouraging a healthy, dynamic lifestyle, the house incorporates 100% natural materials, creating a natural enveloping skin. ESSENCEA ceramic by Saloni and Ecoclay further enhance the construction's design.
The beauty of this small apartment lies in the fact that its forms are born from the context and the inevitability of structural and functional logic, something that we find in the instinctive sensitivity with which animals choose or produce the materials and shapes for their homes. According to the finnish Juhani Pallasmaa, author of “Architectural animals”, these teach humans that the main virtue of what is built must be functionality, the interdependence between reason and beauty. a sustainable, reusable and recyclable design that meets the needs of all habitable species considered in the project.
Project gallery
客服
消息
收藏
下载
最近























