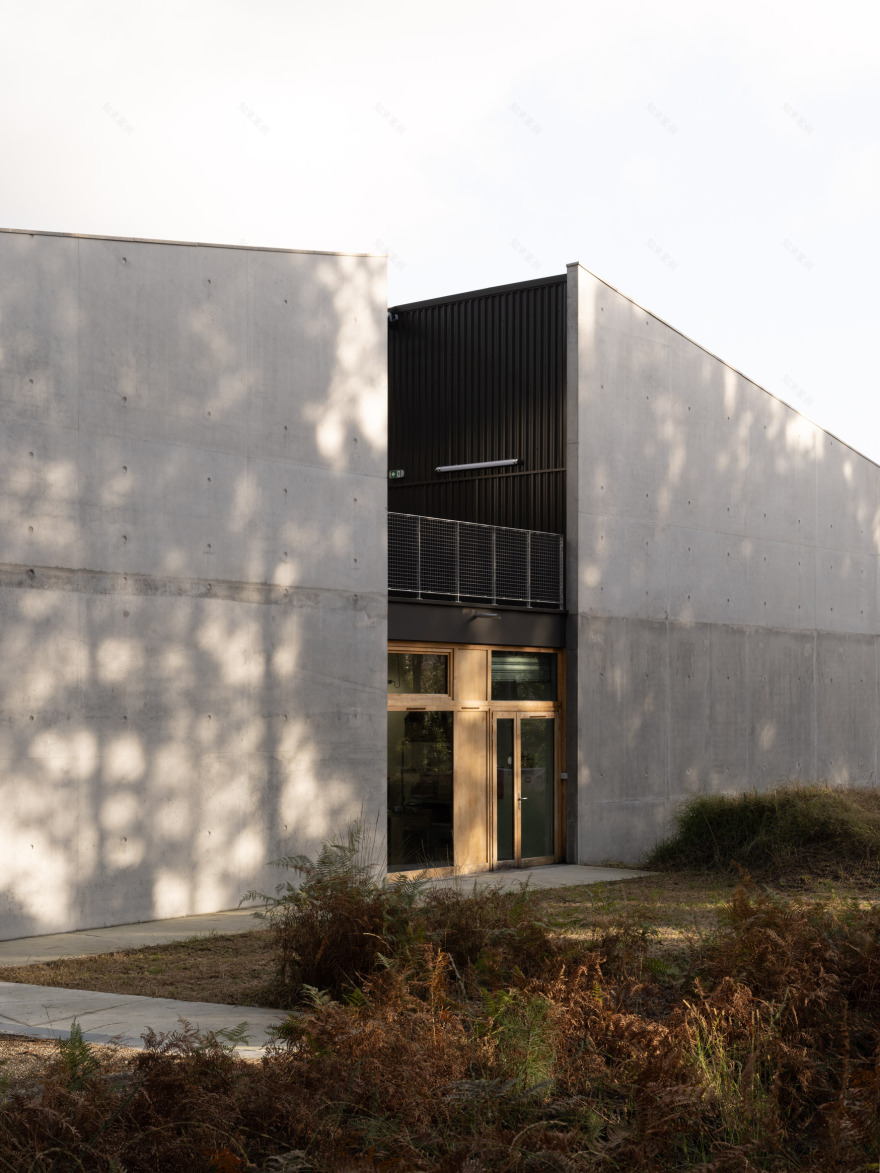查看完整案例

收藏

下载

翻译
Architects:formalocal
Area:1215m²
Year:2024
Photographs:Sandrine Iratçabal
Manufacturers:alde,carte atlantique,formalocal,irribaren
HVAC:carte atlantique
External works:IMS
Electricity:simotec
Frames:formalocal,alde
City:Soorts-Hossegor
Country:France
Text description provided by the architects. Located within the extension of the Pédebert business district in Soorts, the Stereo building houses the production site of the speaker manufacturer La Boite Concept / CCLAB.
With an area of 1215 m², the building is spread over two levels. The ground floor accommodates the entire industrial program, with double-height storage and a showroom. The first floor is dedicated to the office section of the program, with offices facing north, offering views of the maritime pines in the Landes forest.
The building is organized based on a rational rectangular plan made up of five load-bearing bays. Its asymmetrical double-pitched roof echoes the traditional forms of Landes farmhouses. The treatment of the facades expresses a dichotomy between the gable ends and the long walls, which energizes its perception on the site.
To the east and west, the raw concrete gable ends affirm the building's stability. They are recessed in the center to frame the two large glazed entrances on the ground floor and to offer terrace and social spaces on the office floor above.
The metal facades of the long walls express a composition woven between the vertical rhythm of the building's structural grid and the horizontality of the floor, base, and sill lines. The facades are made with an alternation of infills, glazed, cladded, or polycarbonate.
Project gallery
Project location
Address:Soorts-Hossegor, France
客服
消息
收藏
下载
最近












































