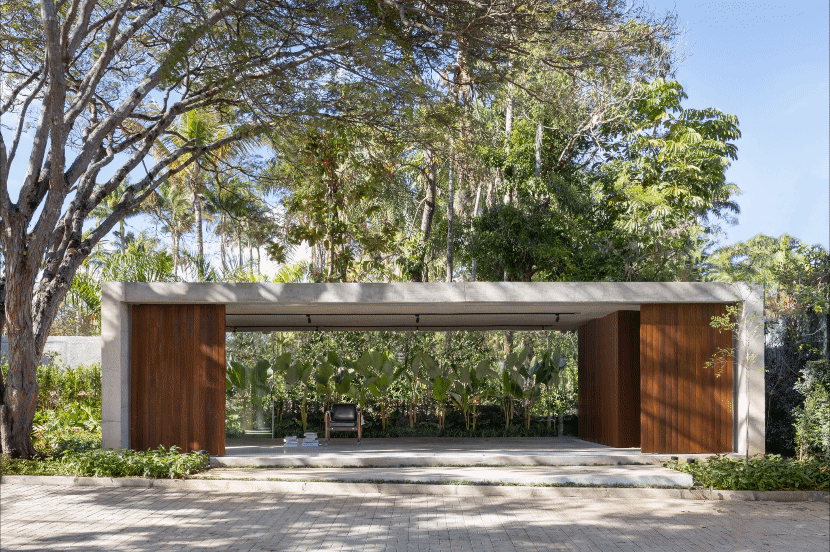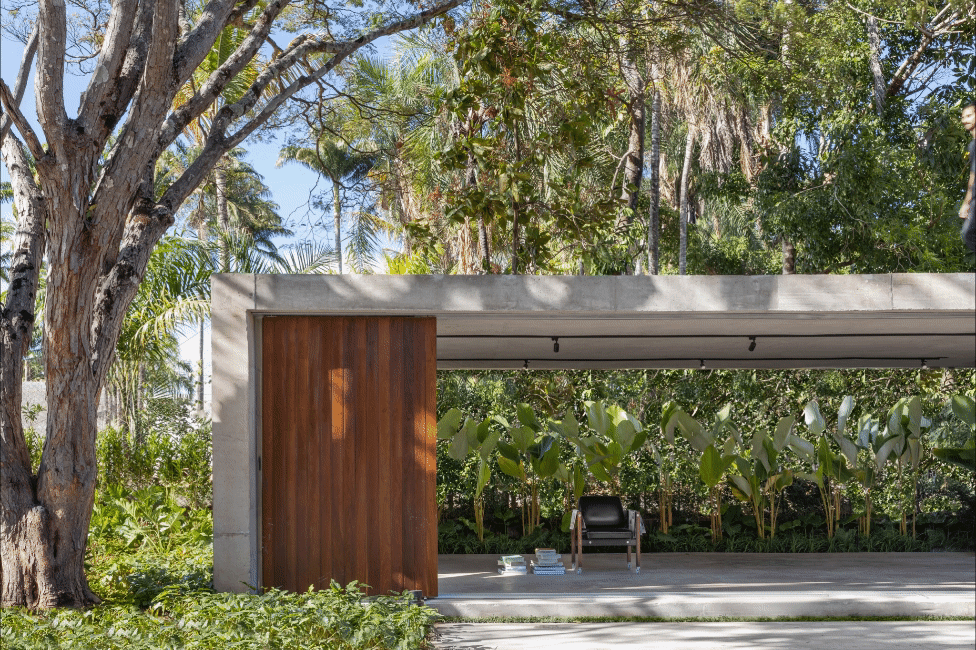查看完整案例

收藏

下载

翻译
Architects:STUDIO PIPPA
Area:592ft²
Year:2023
Photographs:Júlia Tótoli
Manufacturers:EKSPER,Multipedras,São Geraldo
Lead Architect:Priscila Gabriel
Project Coordinator:Virgínia Castro
Engineering:Fine Engenharia
Project Managers:Robson Wilton dos Santos, Priscila Gabriel e Virgínia Castro
Program:Multipurpose Pavilion
Country:Brazil
Text description provided by the architects. The pavilion project originated from the client's premise: it needs to look like it has always been there.
The area delimited for intervention is located in the garden of a pre-existing house whose plasticity and materiality are reminiscent of the Brazilian modernist movement, evidenced by its exposed concrete roof structure, exposed ceramic brick fences, wooden structural elements and glass frames that provide visual permeability and enable interaction with the landscape.
In defiance of current trends in construction, where imposing and increasingly robust elements are prized, we took the path of human architecture, which welcomes its users and dialogues harmoniously with the organic elements of the landscape.
The design process consisted of searching for the essence of the existing house, and therefore maintaining the gene of its predominantly concrete materiality, which becomes the object of study in a game of scales and proportions.
The study of the volumetric proportion, and especially the height of the ceiling, was a decisive factor in establishing a smaller scale, in order to bring the architecture closer to everyday experiences while also interacting with the landscape.
A rectangular concrete block was proposed, measuring 10.5x5.25m and 3m high, which rests in the garden, adjacent to a tree that embraces it as if premeditating its existence. The thicknesses of the slab and structural walls in exposed reinforced concrete were based on the thicknesses of the existing slabs of the house and the slatted panels in Ipê wood are also appropriate references to the pre-existing building. The glazing on the side openings are made up of sliding clear glass doors to integrate the vegetation of the garden into the interior of the pavilion, associated with sliding brise-soleils to control the incidence of sunlight and allow moments of privacy, as well as bringing dynamism to the façade.
The pavilion's design briefing consisted of a restroom and a pantry, which delimit the core of the hydraulic installations, and an 8m clear span area, which can be adapted for a variety of uses such as presentation halls, exhibitions, offices and collaborative work spaces.
Project gallery
Project location
Address:South Lake, Brasilia, Brazil
客服
消息
收藏
下载
最近



























