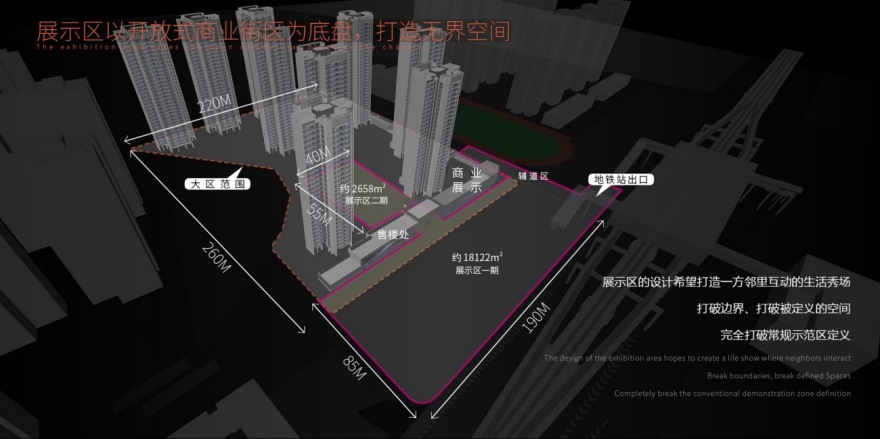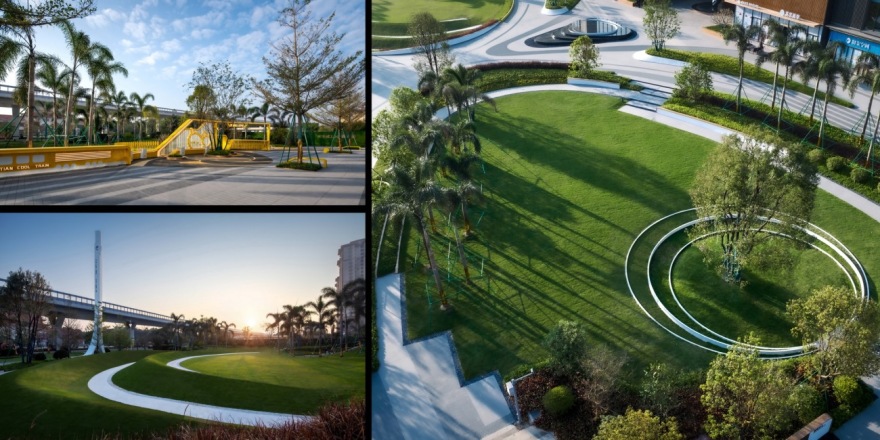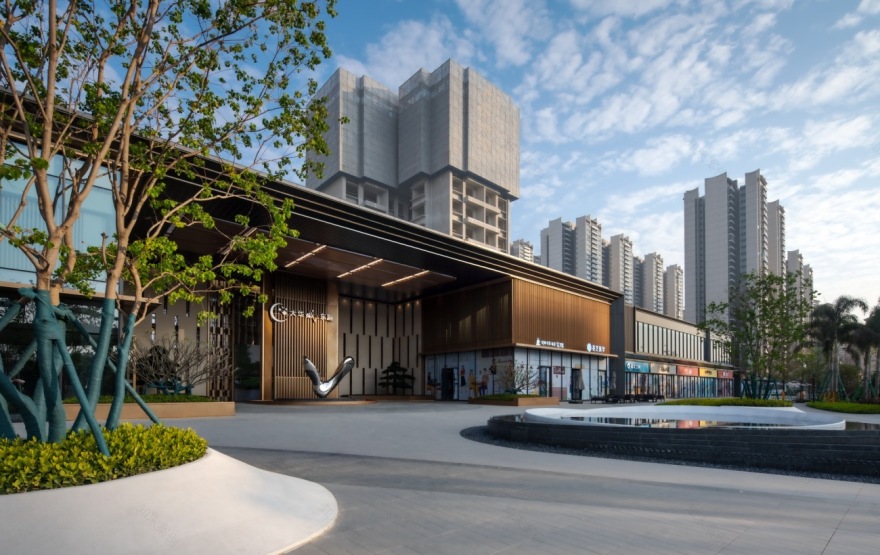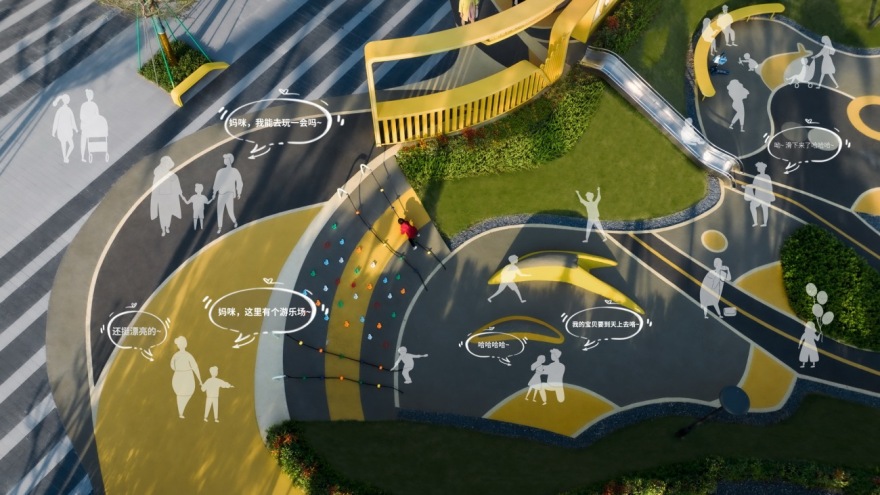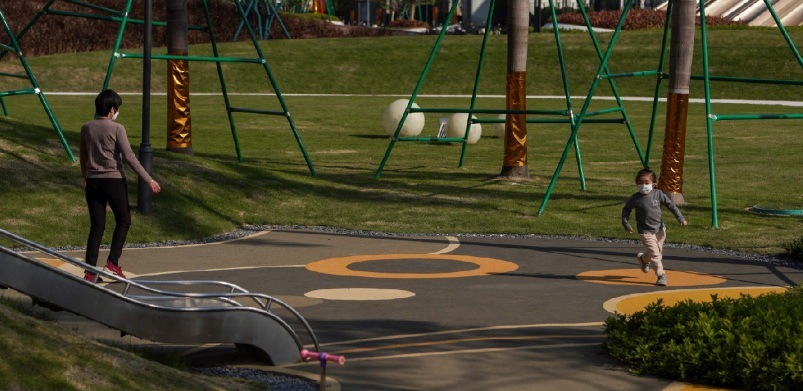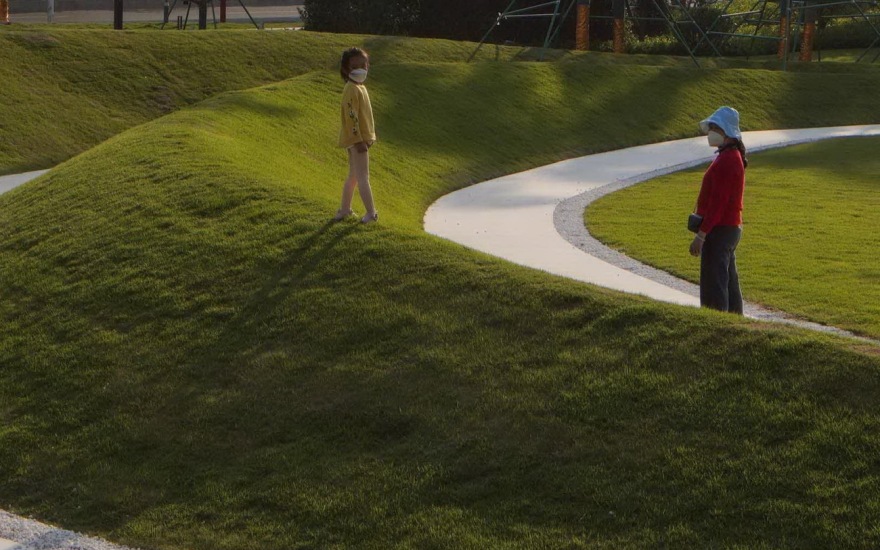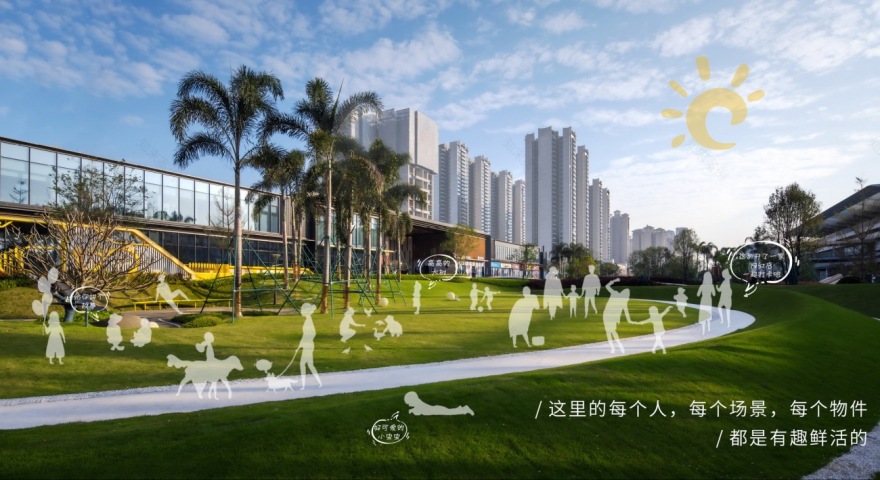查看完整案例


收藏

下载
新青年公园
这里是不一样的新青年公园,玩乐无限的儿童乐园,全龄融合的生活剧场,艺术自然的多维体验空间。设计从当下城市生活现状出发,打造“无界”生活方式,完全打破常规示范区定义,把工作、生活、休闲融为一体,打破边界、打破被定义的空间,组成无界公园社区,让使用者沉浸其中,传达“未来无限、生活无界”的理念。
This is a unique new youth park, a children's playground with unlimited fun, a life theater that integrates all ages, and a multi-dimensional experience space of art and nature. Starting from the current state of urban life, the design aims to create a ‘boundless’lifestyle, completely breaking the definition of conventional demonstration areas, integrating work, life, and leisure, breaking boundaries and defined spaces, forming a boundless park community that immerses users and conveys the concept of ‘infinite future and boundless life’.
01 溯源·背景与探索
PROJECT BACKGROUND
项目基地位于广州增城,是广州都市圈与深圳都市圈的重要连接点。在山田地铁 TOD 城市引爆点下,项目承接了便捷的交通条件,也融合了丰富的生活配套,更是具备优越的自然资源,公园环绕,城市维度绿意渗透,具备自然与人居的完美融合条件。
The project base is located in Zengcheng, Guangzhou, which is an important connection point between the Guangzhou metropolitan area and the Shenzhen metropolitan area. Under the TOD urban tipping point of the Yamada subway, the project undertakes convenient transportation conditions and integrates rich living facilities. It also has superior natural resources, surrounded by parks and permeated by urban green dimensions, providing a perfect integration of nature and human settlement.
本案以开放式商业街区为底盘,结合无界公园,打造与城市链接的多功能复合场景,为使用者提供一个可共享参与的生活场景。整体设计通过开放不设限的设计理念及现代简洁的设计语言,带给人们更多可参与的城市共享交流空间,从而形成一个充满魅力的、融合的、共享的、有温度、有归属的城市社区。
This case takes the open commercial district as the chassis, combined with the boundless park, creating a multi-functional composite scene linked to the city, providing users with a shared and participatory living scene. The overall design adopts an open and unrestricted design concept and modern and concise design language, bringing people more participatory urban shared communication space, thus forming an urban community full of charm, integration, sharing, warm and sense of belonging.
02 思考·理念与空间
DESIGN POSITIONING
当前时代背景下,人们对城市公园的需求日益剧增,大家渴望家门口就是花园,家门口就能享受到自然的惬意,而展示区域作为未来社区的映射,承载了美好的期许,无界公园由此而生。设计从年轻人的特性入手,量体裁衣定制“潮流感 + 主题感 + 幸福感 + 品质感 + 健康感”的城市真正的“五感社区”。设计希望打造一方邻里互动的生活秀场,将人群引向户外,回归自然的本真,释放场地的活力与生机。
Under the background of the current era, people's demand for urban parks is increasing rapidly. People yearn for a garden at their doorstep, where they can enjoy the comfort of nature. As a reflection of the future community, the exhibition area carries good expectations, and the boundless park is born from this. Starting from the characteristics of young people, the design is tailored to create a real ‘Five Senses Community’ in the city with a sense of fashion, theme, happiness, quality, and health. The design aims to create a neighborhood interactive lifestyle show, guiding the crowd towards the outdoors, returning to the essence of nature, and releasing the vitality of the venue.
设计的初心是为城市创造一个新的社交聚集点、营造一个活力开放的社交引力场,并探索如何最大化消融社区与城市的边界,形成更多的共享城市公共空间,使之与城市、商业共生,形成完整的生态系统,跟随城市脉搏持续融合、生长。
The original intention of the design is to create a new social gathering point for the city, create a dynamic and open social attraction field, and explore how to maximize the melting of the boundaries between communities and the city, form more shared urban public spaces, make them coexist with the city and commerce, form a complete ecosystem, and continue to integrate and grow with the pulse of the city.
设计从具有包容姿态和未来感的“∞”(正无穷)符号中找到灵感,采用公园大尺度的设计手法,从大空间、大格局、大自然三重维度出发,打造大开大合的景观体系激活公共区域从平面贯穿到三维立体空间,形成生动的场地名片和强烈的空间印象。
The design draws inspiration from the inclusive and futuristic‘∞’(positive infinity) symbol, and adopts a large-scale design approach in the park. Starting from the three dimensions of large space, large pattern, and nature, it creates a wide-open landscape system to activate the public area from flat to three-dimensional space, forming a vivid site business card and strong spatial impression.
03 推敲·场景与价值
SCENE AND SPACE
展示区景观设计以“星潮公园”为主题概念,“鲲鹏星球探索计划”为故事线,将大华鲲鹏 IP 融入场地,与东郡大华城形成品牌联动,营造共享共情的大华社交圈大盘格局。以社交互动为导向,我们为场地打造了两大版块:星·无界公园 & 潮·五维秀场,前者通过光、水、林自然元素演绎时间与空间的动态变化,营造自然、生态的共享公园,后者融入潮流艺术装置, 带来一场寻求未来的追梦盛宴。
The landscape design of the exhibition area takes‘Star Tide Park’ as the theme concept and‘Kunpeng Planet Exploration Plan’ as the story line, integrating the Dahua Kunpeng IP into the site, forming a brand linkage with Dahua City in Dongjun, and creating a shared and empathetic Dahua social circle landscape. Guided by social interaction, we have created two major sections for the site: Star · Boundless Park and Tide · Five Dimensional Show. The former interprets the dynamic changes of time and space through natural elements of light, water, and forest, creating a natural and ecological shared park. The latter integrates trendy art installations, bringing a dream seeking feast for the future.
星潮之旅的昭示开端 · 极光堡垒
充满昭示性的精神堡垒屹立在主干道边,23.8 米拔地而起的造型展示了极高的项目地标性,为街区和公园之间提供场地衔接。流畅交融的形态极具未来感,赋予场地极致动感,对人群的引导达到强力的内聚引流。
The spiritual fortress full of symbolism stands by the main road, with a 23.8-meter-long appearance that demonstrates a high landmark, providing a site connection between the block and the park. The smooth and harmonious form is highly futuristic, giving the site an extremely dynamism and providing strong cohesion and drainage for the crowd.
与城市对话 · 中轴秀场
在进入空间之初,整体疏林草地的风貌营造“风光无垠”的自然氛围,一条通往中心的道路细化大尺度空间,打造层次丰富和仪式感十足的中央轴线空间。
At the beginning of entering the space, the overall sparse forest and grass creates a natural atmosphere of boundless scenery. A road leading to the center refines the large-scale space, creating a central axis space with rich levels and a strong sense of ceremony.
继续向前,空间稍作收合,艺术广场之上的仪式水景,白色穿孔铝板和蓝钻花岗岩水景的层层叠叠,凸显项目品质感与气质。不同角度的视觉效果和水中倒影也丰富了空间维度和视觉层次。
Moving forward, the space is slightly closed, and the ritual water features above the art square, white perforated aluminum panels, and blue diamond granite water features are layered, highlighting the quality and temperament of the project. The visual effects from different angles and reflections in the water also enrich the spatial dimension and visual hierarchy.
最后,到达大气优雅的时空之门。星空吊顶与镜面水景交相辉映,营造“穿越时空”的梦幻空间感受。
Finally, arrive at the elegant gateway of time and space. The starry ceiling and mirrored water features complement each other, creating a dreamy spatial experience of‘crossing time and space’.
大华集团鲲鹏 IP 雕塑采用特色无缝工艺的镜面不锈钢材质,经过万次锤造而成,能在不同角度映射闪耀星光。通过温润舒展的形态重构表达,构成“鲲鹏”意。在这种内在隐喻的表达下,构筑“扶摇上 · 至千里”的精神内核。
The Kunpeng IP sculpture of Dahua Group is made of characteristic seamless mirror stainless steel material, which has been hammered ten thousand times and can reflect sparkling starlight from different angles. By reconstructing and expressing the warm and relaxed form, the meaning of ‘Kunpeng’ is formed. Under the expression of this internal metaphor, the spiritual core of ‘rising and shaking up to a thousand miles’ is constructed.
与童真对话 · 无限鲲星球
开放的儿童主题公园引导周边街区居民和路人进入,是社交、休息、亲子、玩耍的场所。公园的开放和包容让这里的生活画面呈现多元化,微妙的空间关系引发生活磁场的聚集。
The open children's theme park guides residents and passer-by from surrounding neighborhoods to enter, making it a place for socializing, resting, parent-child, and playing. The openness and inclusiveness of the park make the life scene here diverse, and the subtle spatial relationships trigger the gathering of the magnetic field of life.
以鲲鹏漫游为灵感,以简洁艺术、去设施化的方式打造的儿童乐园,不同于传统普通儿童乐园,去除沉重设施,将玩法融于场地,提倡空间即游戏,游戏即空间。利用可观、可游、可赏的地形激发探索式与自发式游玩,邀请孩子们跟随“星际鲲”肆意童年。
Inspired by the journey of Kunpeng, the children's playground is created in a simple artistic manner. Unlike traditional ordinary children's parks, it removes heavy facilities and integrates gameplay into the site, advocating that space is game and game is space. Utilizing the impressive,playable, and enjoyable terrain to stimulate exploratory and spontaneous play, inviting children to follow the ‘Star Kun’ in their childhood.
在这里,我们强调色彩的融合 , 大面积使用纯色、或几种色彩搭配出强烈的视觉冲击,地面构成结合鲲鹏 IP 形象的卡通形态,让孩子犹如在星际海洋中游玩。
Here, we emphasize the fusion of colors, using solid colors or a combination of several colors on a large scale to create a strong visual impact. The ground composition combines the cartoon form of Kunpeng IP image, making children feel like playing in the interstellar ocean.
以走进自然、探索地貌、勇攀高地为串联主线,围绕不同地形场景,利用空间对行为的引导作用,结合穿越山丘、丛林探险、云谷攀登等活动,为儿童打造一场全龄段探索自然的体验旅程,让孩子们在几何色彩与艺术的共鸣中,发现新的世界。
With the main line of walking into nature, exploring the landform and climbing the heights, surrounding different terrain scenes, utilizing the guiding role of space in behavior, combined with activities such as crossing hills, exploring jungles, and climbing clouds and valleys, we create a journey for children of all ages to explore nature, allowing them to discover new worlds through the resonance of geometric colors and art.
设计结合TOD理念,打造鲲鹏列车主题装置,通过多功能组合构架结合下沉地形的设计,让场地的功能更多元,半围合的空间让场所充满安全感,旁边的观景看台兼顾看护和休闲的功能,每个年龄段都可以在这里找到属于自己的小天地。
The design combines the concept of TOD to create the theme installation of Kunpeng Train. Through the multi-functional composite structure and the design of sinking terrain, the function of the site is more diversified. The semi-enclosed space makes the place full of security, and the viewing stand beside it provides both nursing and leisure functions.
与自然对话 · 艺术公园
公园作为城市中放缓脚步的避世天堂,不仅为人们提供了自然的休憩空间,也体现了城市的品位与人文特点。作为大华城·东瀚的开放公园部分,作为城市公共空间的重要一环,我们希望以城市的角度看待展示区的公共景观,使其达成积极外向的状态,成为提升城市界面的一个积极的媒介。
As a paradise to slow down the pace of the city, the park not only provides people with natural resting spaces, but also reflects the taste and cultural characteristics of the city. As an open park part of Dahua City · Donghan and an important part of urban public space, we hope to view the public landscape of the exhibition area from the perspective of the city, so as to achieve a positive and outgoing state, and become a positive medium for enhancing the urban interface.
相对传统公园而言,这个未来公园城市的公园体系具有更丰富的参与性和更健康的生态性,通过特色生态环境,打通生态生活体系,营造多元化的全龄化户外体验场所。有趣的花园渗透商业、链接城市,大家都可以以自己的方式参与进来,植物围合起林荫下的交流空间,灌木与乔木灵动穿插其间,承载着宠物友好、休憩、会客社交等多重功能。
Compared to traditional parks, the park system of this future park city has richer participation and healthier ecology. It connects the ecological life system and creates a diversified outdoor experience place for all ages through a unique ecological environment. Interesting gardens permeate commerce and connect to cities, allowing everyone to participate in their own way. Plants surround the communication space under the shade, while shrubs and trees are interspersed with vitality, carrying multiple functions such as pet friendliness, rest, and socializing with visitors.
与生活对话 · 商业秀场
如今的商业景观不再仅仅是消费,还具有更多的可调性,设计在提供商业配置的同时运用浪漫的植物及精致软装和谐搭配,从形式美感、空间美感营造自在舒适的空间氛围、小资情调与生活品质,让人们感受现代商业景观带来的新奇有趣、自在惬意的体验。
Nowadays, commercial landscape is no longer just about consumption, but also has more adjustability. While providing commercial configurations, the design uses romantic embroidered flowers and exquisite soft furnishings to create a comfortable space atmosphere, petty bourgeoisie sentiment, and quality of life, enable people to experience the novel, interesting, and comfortable experience brought by modern commercial landscapes.
绿意渐浓,林下归家,演绎生活与场景的完美互嵌。林下休闲广场通过线性景观营造手法让场地更具延展性,郁郁葱葱的树阵、茂盛的灌木及室外休闲卡座赋予场地轻松的休憩氛围,营造林下归家、惬意悠然的生活场景,供使用者在繁忙之余停留片刻、享受林荫苍翠的慢生活。
As the greenery deepens, returning home from the forest, the perfect interplay of life and scenes is portrayed. The leisure plaza uses linear landscape construction techniques to make the site more stretchable. The lush tree array, lush shrubs, and outdoor leisure booths give the site a relaxing atmosphere, creating a comfortable and leisurely living scene for users to stay for a while after busy work and enjoy the slow life of the greenery.
与未来对话 · 森林氧吧
这里是后场的森林氧吧,一切都在这里时放慢了急促的脚步,一切都变得柔软。走在礼仪连廊下,身边的叠水潺湲而至,仿佛在穿梭时光,一步一光阴,一画一世界。
This is the forest oxygen bar in the backyard, where everything slows down and everything becomes soft. Walking under the ceremonial corridor, the layering water around people seems to be shuttling through time, step by step, painting the world.
绿意四处蔓延怀揣着想象漫步其中,植物的亲和力映着温暖的阳光,画面里都是时光的馈赠,描绘城市一隅的美好。告别前场秀场,在时尚与自然的密语中,诠释生活感,增强情感链接和归属感,重新链接人与场所的关系。
The green atmosphere spreads everywhere, strolling with imagination, the affinity of plants reflects the warm sunshine, and the picture is filled with gifts of time, depicting the beauty of a corner of the city. Farewell to the front stage show, the site interprets the sense of life, enhances emotional connection and sense of belonging, and reconnects the relationship between people and places in the secret language of fashion and nature.
04 落子·后期与精工
LATE WITH SEIKO
景观设计中有很多值得雕琢的细节,如一处花坛、一张座椅等等,我们在设计中通过细节的表达将景观的美体现的淋漓尽致,设计师从“匠心”角度出发,打造一处简洁却不乏细节的空间,在强调场地功能性和使用性的同时带来更加细腻的感触和体验。
There are many details worth carving out in landscape design, such as a flower bed, a seat, and so on. We use the expression of details in the design to fully reflect the beauty of the landscape. From the perspective of ‘ingenuity’, the designer creates a simple but detailed space, emphasizing the functionality and usability of the site while bringing more delicate feelings and experience.
施工过程中,我们严格把控工艺与造价,选用多样化的材料塑造品质景观,同时也感谢大华集团的支持与共同努力。
During the construction process, we strictly controlled the process and cost, and selected a variety of materials to shape the quality landscape. At the same time, we also thank Dahua Group for its support and joint efforts.
项目名称:广州增城大华城 · 东瀚
项目规模:20780㎡
业主单位:大华集团广州区域公司
业主团队:卢建辉、何丽玲、郑晓昀、张强、沈家春
建成时间:2023年
设计单位:水石设计
工作内容:景观设计
景观设计:景观事业一部、景观技术研发部
雕塑设计单位:广州市优阳户外家具有限公司
照片摄影:广州映尺文化
客服
消息
收藏
下载
最近




