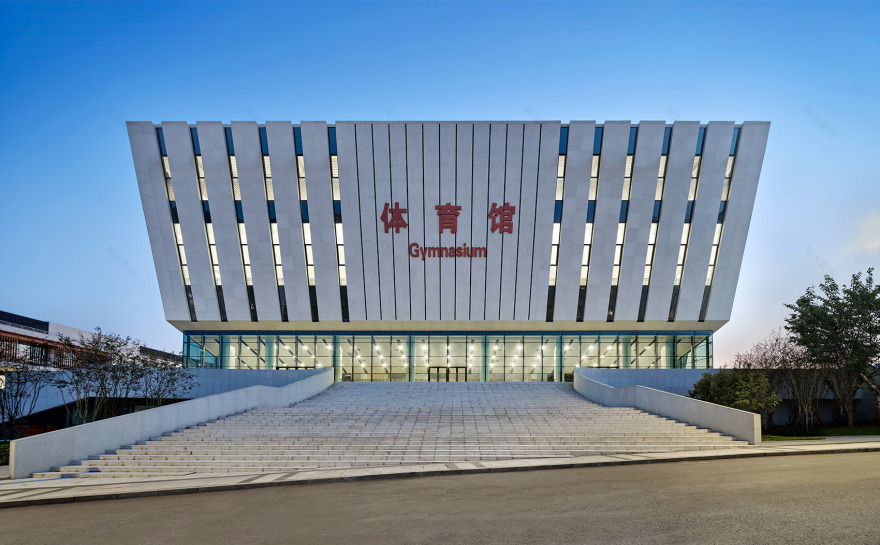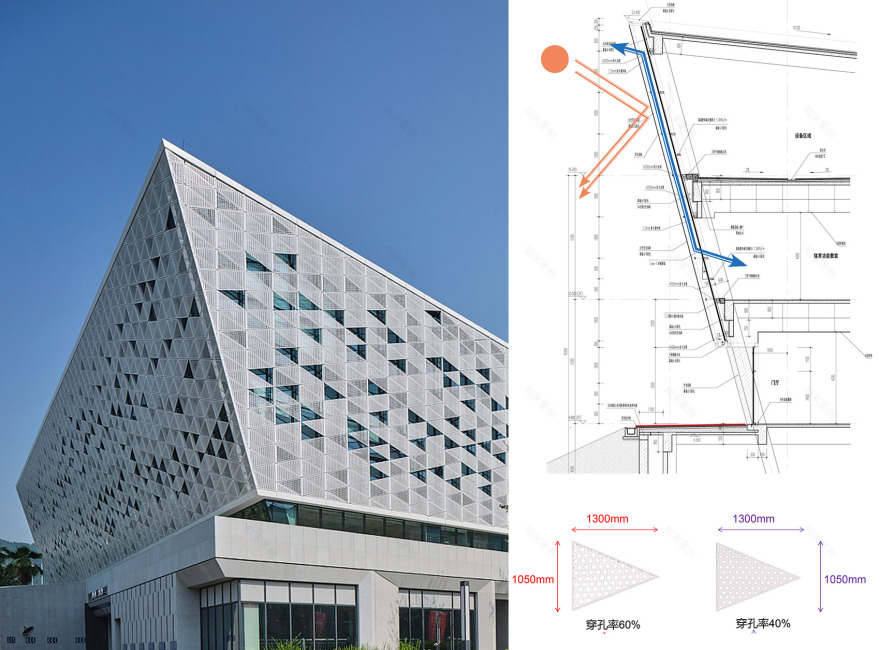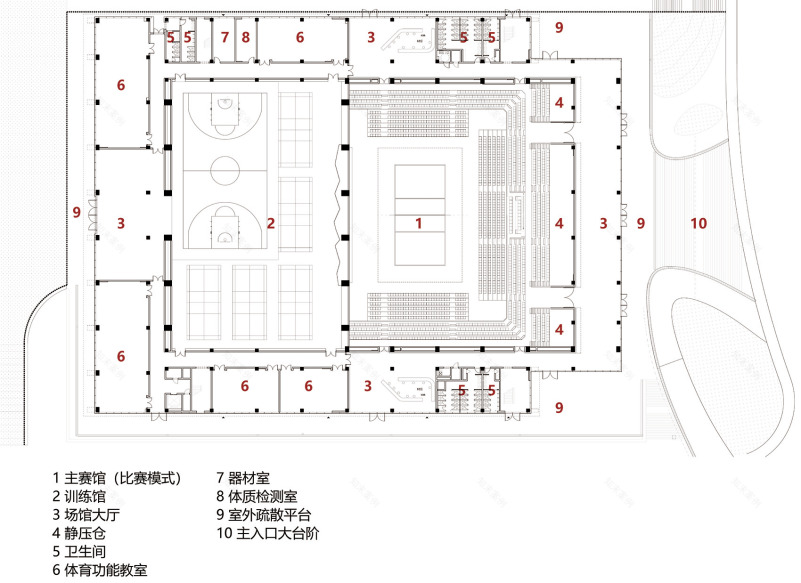查看完整案例

收藏

下载
体育建筑的创作应更多的从现实出发,立足本土、关注当下,从速度的洪流走向理性的思索,多维度建立科学理念与方法体系,推动体育建筑良性、健康与高质量发展。
——梅洪元院士
01 背景
Background
作为大学校园体育健身和校园文化、活力的重要载体,体育馆是校园建设必不可少的重要环节。成都外国语学院宜宾校区位于大学城核心区,在一期工程入驻后,该片区亟待建设一座能够为广大师生提供综合性体育活动、同时能够满足城市赛事、学生汇演、大型集会和社团活动等职能于一身的多功能综合体育馆。
As an important carrier of campus sports, as well as campus culture and vitality, the gymnasium is an essential part of campus construction. Yibin Campus of Chengdu International Studies University is located in the core area of the university city. After the first phase of the project settled in, the area urgently needs to build a multifunctional sports center that can provide comprehensive sports activities for teachers and students, as well as meet the functions of urban events, student performances, large-scale gatherings, and club activities.
▼成都外国语学院宜宾校区总体规划,gerneral plan©章鱼见筑
02 因地制宜,场地记忆
Adaptation to local conditions, Place memory
宜宾自然环境优越,地貌特征明显,场地选址南高北低,最大高差约 5 米。方案设计首要是在控制土方平衡的情况下合理取得场平,最大限度地降低体育馆对场地空间环境的破坏,促进校园整体风貌的和谐共生。
设计在较低的校园路一侧 321.0m 标高设置进深 10 米的商铺,其后方是半地下车库和下沉式主赛场。上部叠台与一期已建成标准运动场的 326.0m 设计标高齐平,形成完整的场地基座。
体育馆主要的两个大空间——赛事馆和训练馆毗邻设置,其外围设置体量较小的体育专业教室以及辅助用房,设计师又顺应周围山体造型,场馆结合辅助空间两翼抬高,形成极具张力的天际线效果。
从校园路低处观察,体育馆形象更加宏大,巍峨耸立。从运动场高地处欣赏,体育馆水平舒展,在远山背景的衬托下,与自然山脉相应成辉。
▼场地关系与体量生成,site relationship and massing generation©TJAD
▼结合场地标高的竖向设计,Vertical design incorporating site elevations ©TJAD
Yibin has superior natural environment and obvious geological features. The site is high in the south and low in the north, with a maximum height difference of about 5 meters. The primary objective of scheme design is to achieve reasonable site leveling while controlling the balance of earthwork, minimizing the damage of the gymnasium to the spatial environment of the site, and promoting the harmonious coexistence of the overall campus features. The designer set up shops with a depth of 10 meters at an elevation of 321.0 meters on one side of the lower road, followed by a semi underground garage and a sunken main arena. The upper platform is leveled with the 326.0m design elevation of the completed standard sports field in Phase I, forming a whole site foundation. The two main spaces of the sports arena—the competition hall and the training hall, are located adjacent to each other, with smaller physical education classrooms and functional rooms set up around them. The designer also conforms to the shape of the surrounding mountains, and elevated the two wings of the gymnasium which is auxiliary space to create a highly tense skyline effect. Observing from the lower part of the campus road, the image of the gymnasium is even more grand and towering. Appreciating from the high ground of the sports field, the gymnasium stretches horizontally, and against the backdrop of distant mountains, it shines with natural mountain ranges.
▼地形自然过渡,体育馆很好的融入校园空间环境之中,A natural transition in topography, the stadium is well integrated into the spatial environment of the campus©章鱼见筑
▼叠台衬托出体育馆主体更强的力度感,Stacked platforms set off a greater sense of intensity in the main body of the stadium©章鱼见筑
▼主体建筑在平整高台上展开,舒展姿态与自然山体呼应。The main building unfolds on a flat plateau, echoing the natural mountains in its expansive gesture©章鱼见筑
03 体量拆解,多维设计
Volume disassembly, Multi-dimensional design
土地资源紧张导致校园规划用地紧凑,本案设计需要在有限用地内获得更多的功能空间,设计师采用多维立体叠合的方式提升空间利用率。
设计师将高大空间(赛事馆和训练馆)居中并列,一些日常性使用的小空间用房(如健身、乒乓、体育功能教室等)围绕主场馆以二-三层布置,并将赛事办公,车库等辅助功能在大平台下方解决。
形成相对丰富、尺度宜人的空间叠合,有效分解空间尺度与外立面展开长度。
基于场地自然高差,主要的观众区公共空间被设定在二层,利用大台阶与场地衔接建筑的内部空间与形体的匹配,避免了不必要的高大尺度所引发的能耗浪费,多个空间的上下叠合产生虚与实的强烈对比,这既是用地集约的需要,更成为建筑形式的创新亮点。
▼功能植入后的体量嬗变,Volume transmutation after functional implantation©TJAD
The shortage of land resources has led to tight campus planning land. The design of this project aims to obtain more functional space within the limited land, and the designers used multi-dimensional stacking to improve space utilization. They centered and arranged the tall spaces (competition hall and training hall) side by side, and some small spaces for daily use (such as fitness, table tennis, sports function classrooms, etc.) were arranged around the main competition hall on the second to third floor, and the auxiliary functions such as event office and garage were solved under the large platform, forming a relatively rich and pleasant spatial overlap, effectively decomposing spatial scale and facade expansion length. In addition, based on the natural height difference of the site, the main audience area public space is set on the second floor, connected to the site through large steps. The matching between the internal space and the form of the building avoids the energy-consumption waste caused by unnecessary large scales. The vertical superposition of multiple spaces creates a strong contrast between the void and the solid. This is not only the requirement of intensive land use, but also becomes an innovative highlight of the architectural form.
▼体育馆斜向上升起的姿态极具标示性,The stadium rises diagonally upwards in an emblematic gesture©章鱼见筑
▼赛事馆朝向校园的主入口及大台阶,The main entrance and grand staircase of the tournament hall towards the campus©章鱼见筑
▼校园路转角处结合场地的变化,建筑彰显出如山体般巍峨的气势,At the corner of Campus Road, the building is a mountain-like structure that takes into account the changes in the site©章鱼见筑
04 基于地形的流线设计
Terrain based streamline design
体育馆强调动线分离,设计清晰流畅,互不干扰。赛事馆观众入口位于高台上,东侧大台阶与校园自然草坡融为一体,观众可以自然的顺阶而上。二层三面环厅,便于大流量人流应急疏散。进入的观众通过象眼通道后,看台利用场地高度自然向上和向下延伸,整体入场动线顺畅快捷。为适应汇演功能,观众席采用 C 型半环抱的布局,兼顾观与演的对应关系。运动员、裁判(演职员)以及媒体等自台阶下方进入,赛场(表演区)标高位于低处,与看台视角匹配。非比赛(汇演)时段,赛事馆作为羽毛球馆,人群从南侧低标高的商业街可以直接进入。训练馆自西侧和北侧进入,与室外运动场地同高。
▼功能与空间尺度的搭配,与立体化叠合利用,Functionality and spatial scale matching, and three-dimensional stacking utilisation©TJAD
The gymnasium emphasizes the separation of flow lines, with clear and smooth design that does not interfere with each other. The audience entrance of the competition hall is located on a high platform, and the main entrance on the east side of the building integrates with the natural grass slope of the campus, allowing the audience to naturally climb up the stairs. The second floor surrounded by a hall on three sides, is convenient for emergency evacuation of large flow of people. After the audience enters through the passage, the stands naturally extend upwards and downwards using the height of the hall, resulting in a smooth and fast overall entry flow. To adapt to the performance function, the audience seating adopts a C-shaped semi-enclosed layout, balancing the relationship between viewing and performance. Athletes, referees (performers), and media enter from below the steps, and the stadium (performance area) is located at a lower elevation, matching the perspective of the stands. During non-competition (performance) periods, the competition hall serves as a badminton court and can be directly accessed from the low elevation of the south commercial street. The training hall was entered from the west and north sides at a high elevation, same height as the outdoor sports field in the north.
▼东侧入口大台阶的曲线形成明确的人流引导指示,The curve of the grand staircase at the east entrance creates a clear indication of pedestrian flow guidance©章鱼见筑
▼赛事馆主入口门厅,Main Entrance Foyer©章鱼见筑
▼赛事馆内景,Main hall interior©章鱼见筑
05 平赛多用,校际联动
Multi purpose flat competition, Intercollegiate linkage
大学城倡导开放共享理念,各校联动,这要求场馆既要满足师生日常课程、健身锻炼,又要兼顾校际体育赛事,还要承担大型活动以及文化表演。
比赛主馆根据校方使用需求,定位为乙级馆,馆内共有座席 2750 座,其中固定座席约 2000 座,活动座席约 750 座。主赛场尺寸为 21X28m,满足绝大多数室内竞技项目要求,毗邻的训练馆可作为赛前热身场地。
平时活动座椅收起的情况下,场地尺寸为 28X38m,可满足 6 片羽毛球活动使用;在开学典礼或学生汇演时,场地又充当了表演舞台的角色。
场地上方回字形马道以及灯光、音响等,能应各类赛事、汇演的变化而调整。
▼赛事馆的四种运营状态,The four states of operation of the Tournament Pavilion©TJAD
▼基于内空间需求的形态整合,Morphological integration based on internal spatial needs©TJAD
The university city advocates the concept of openness and sharing, with various schools working together. This requires the gymnasium to not only meet the daily courses and fitness exercises of teachers and students, but also take into account inter-school sports events, as well as large-scale events and cultural performances. This gymnasium is positioned as a Grade B according to the school’s usage needs. There are a total of 2750 seats in the main competition hall, including about 2000 fixed seats and about 750 activity seats. The main competition hall measures 21mX28m, meeting the requirements of most indoor sports events. The adjacent training hall can be used as a warm-up hall before the competition. When the activity seats are folded up, the size of the side court is 28mX38m, which can meet the needs of 6 badminton activities; At the opening ceremony, the competition hall also serves as a performance stage. The circular horse track, lighting, and sound system above the hall can be adjusted to accommodate changes in various competitions and performances.
▼训练馆内景,Main hall interior©章鱼见筑
06 磐石巍峨、竹林光影
Towering rock, Sunlight and shadow of bamboo
宜宾拥有两大名片——“山”与“竹”。“磐石竹影”的概念正是基于宜宾地域性特点的在地表达,是对文化与精神的延续。建筑师通过用两组抽象的方形体块,简单的凹凸穿插以及斜向的皱褶机理形成极赋力量感的形式语言。赛事馆屋顶坡度与观众厅匹配而产生的倾斜,产生一种“向外的张力”,宛若山体巨石。训练馆的外表皮以一种像素化的方式堆积在一起,三角状的穿孔铝板孔隙建立了一个滤镜,仿佛阳光透过竹叶的缝隙,形成了一道道斑驳的光影。力量和诗意的辩证关系引导着建筑生长,建筑体量与空间相得益彰,恰如其分的展现出体育建筑的“力”与“美”。
Yibin has two major business cards – “mountains” and “bamboo”. The concept of ” Bamboo Shadow and the Rock” is a local expression based on the regional characteristics of Yibin, and is a continuation of culture and spirit. The designer creates a powerful formal language through the use of two sets of abstract square blocks, simple concave convex interweaving, and diagonal wrinkle mechanisms. The slope of the competition hall roof, which matches the audience hall, creates an outward tension, like a giant rock on a mountain. The exterior of the training hall is stacked together in a pixelated manner, with triangular perforated aluminum panels creating a filter through the pores, as if sunlight passes through the gaps of bamboo leaves, forming mottled light and shadow. The dialectical relationship between power and poetry guides the growth of architecture, and the building volume and space complement each other, appropriately showcasing the “power” and “beauty” of sports architecture.
▼倾斜的体量宛若山体巨石,giant stone alike building©章鱼见筑
▼倾斜的体量宛若山体巨石,giant stone alike building©章鱼见筑
不同于专业赛场,高校体育馆关注师生日常活动,保证场馆运维的经济性。赛事馆采用均布分散式天窗采光,以自然光补充日常照明,照度分布均匀,营造出舒适的室内场地环境。控制东西晒是改善夏季室内热环境的首要手段。东侧采用大面积实体墙面减少透明部分比例,西侧与南侧的双层表皮外遮阳措施在夏季有效阻挡了太阳辐射热,减少了空调能耗。与此同时,镂空的表皮设计也改善了室内眩光。实际运营数据证明,相较于大学城其他体育馆,本案外遮阳设置以及屋顶自然采光,有效降低场馆能耗约 18%,实现了绿色低碳的设计目标。
Unlike professional gymnasiums, university gymnasiums focus on the daily activities of teachers and students, and ensure the economic efficiency of gymnasium maintenance. The designer adopts uniformly distributed skylight lighting in the competition hall, supplementing daily lighting with natural light. The illumination distribution is even, creating a comfortable indoor environment. Controlling the exposure of objects to sunlight is the primary means of improving indoor thermal environment in summer. On the east side, a large solid wall is used to reduce the proportion of transparent parts, while on the west and south side, a double-layer exterior shading measure effectively blocks solar radiation heat in summer, reducing air conditioning energy consumption. At the same time, the hollow skin design also improves indoor glare. The actual operational data proves that compared to other gymnasiums in the university city, the external shading and natural lighting on the roof of this project effectively reduce the energy consumption of the hall by about 18%, achieving the design goal of green and low-carbon.
▼通过天光补充,有效降低日常运维的能耗,using natural lighting to compensate the energy consumption©章鱼见筑
▼外侧采用白色穿孔铝板,两种孔隙率组合,形成极富韵律感的表皮,On the outside, a white perforated aluminum sheet is used, and the two kinds of porosity are combined to form a highly rhythmic skin©章鱼见筑
07 结构理性与形式创新
Structural rationality and formal innovation
结构设计服务于特定的空间、功能。体育馆基于高大空间的特殊性,结构设计高效明晰且具有较强的逻辑说服力。在空间组合层面,中部训练馆和东侧赛事馆为大跨空间,北、西、南为三层双跨混凝土结构,布置附属用房,整体布置导致结构在东侧刚度较弱。设计师结合赛事馆东侧看台,利用斜向的看台楼板对东侧刚度进行了有力的提高,有效缓解东侧因大空间造成的削弱,减小整体结构扭转作用。在赛事馆外立面处理上,为保证斜向幕墙效果,避免与传统垂直支撑结构体系的矛盾,取消外圈柱,利用大桁架外悬挑,与基座拉结,形成外表皮幕墙支撑,表现出强大的力量感和流畅的动感,实现完美的斜向皱褶感。
▼结构体系合理,structure system©TJAD
Structural design serves specific spaces and functions. The gymnasium is based on the particularity of tall space, with efficient and clear structure and strong logical persuasiveness. At the spatial combination level, the central training hall and the east competition hall are large-span spaces, while the north, west, and south are three-story double-span concrete structures with ancillary buildings arranged. The overall layout results in weaker stiffness of the structure on the east side. The designer combined the east side stand of the competition hall and effectively improved the stiffness of the east side by using the inclined stand floor slab, which effectively alleviated the weakening caused by the large space on the east side and reduced the overall structural twisting effect. In the treatment of the exterior facade of the competition hall, in order to ensure the effect of the inclined curtain wall and avoid the contradiction of the vertical support structure system, the outer ring columns are eliminated, and a large truss is used for external overhanging, which is tied to the base to form an outer skin curtain wall support, showing a strong sense of power and smooth movement, achieving a perfect diagonal wrinkle feeling.
▼结构设计与立面设计有机结合,combination of the structure design and facade design©章鱼见筑
▼主体建筑虚实对比,Contrast between reality and reality of the main building©章鱼见筑
▼夜幕下的体育馆形态独特,晶莹剔透,自然成为片区的标志,
The unique and crystal clear shape of the stadium at night naturally becomes the symbol of the area©章鱼见筑
▼一层平面图,ground floor plan©TJAD
▼二层平面图,first floor plan©TJAD
▼剖面图,section©TJAD
项目名称:成都外国语学院宜宾校区综合体育馆
项目类型:高校体育建筑
设计方:同济大学建筑设计研究院(集团)有限公司
项目设计:2018
完成年份:2022
设计团队:项目总负责人:王文胜,黄平
建筑设计:施晓梅,陈日川
结构设计:金章才,林君威
给排水设计:李伟,阮群,冯玮
暖通设计:周鹏,梁彪
电气设计:孙立安,屈磊
项目地址:四川省宜宾市临港经济技术开发区大学路三段 216 号
建筑面积:16494㎡
摄影版权:章鱼见筑
客户:宜宾市科教产业投资集团有限公司
Project name: Comprehensive Gymnasium of Chengdu International Studies University in Yibin
Project type: university sports architecture
Design: TJAD
Design year: 2018
Completion Year: 2022
Leader designer & Team: Project chief: Wang Wensheng, Huang Ping
Architectural design: Shi Xiaomei, Chen Richuan
Structural design: Jin Zhangcai, Ling Junwei
Water supply and drainage design: Li Wei, Ruan Qun, Feng Wei
HVAC design: Zhou Peng, Liang Biao
Electrical design: Sun Lian, Qu Lei
Project location: No. 216, section 3, University Road, Lingang Economic and Technological Development Zone, Yibin, Sichuan, China
Gross built area: 16494㎡
Photo credit: zyphoto
Clients: Yibin science and education investment group Ltd
客服
消息
收藏
下载
最近




































