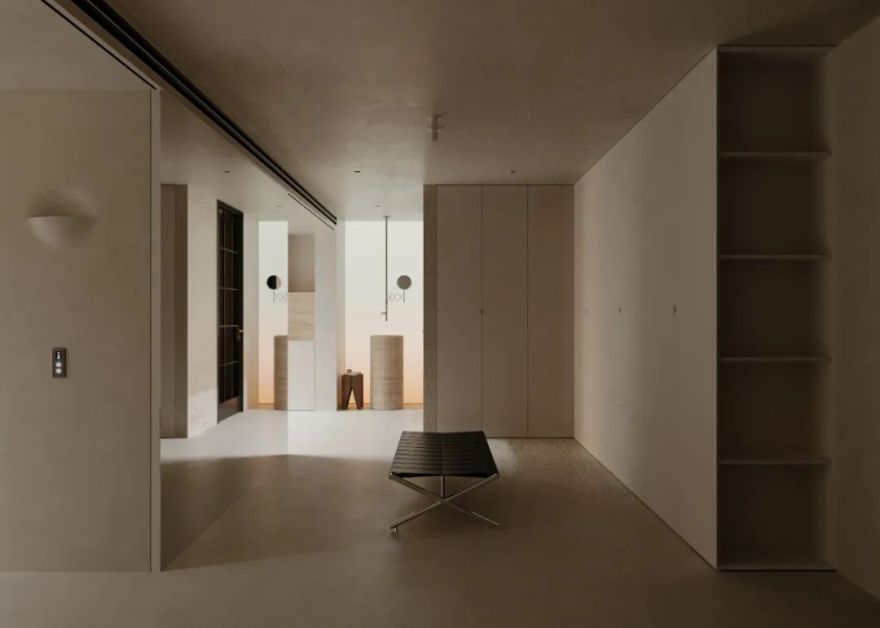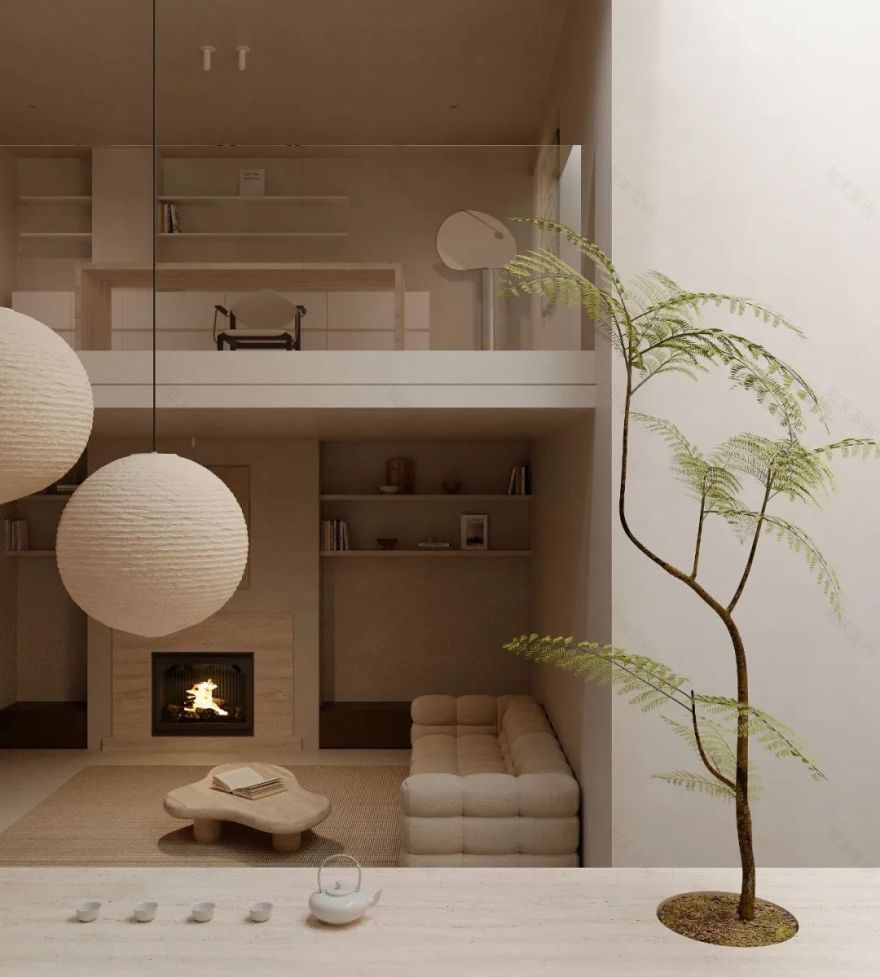查看完整案例


收藏

下载
- -
和光同尘
余时不争
hide one’s abilities and blend in
with the ordinary people
There is no dispute in the remaining time
Y U J I A N @ D E S I G N
#负二楼 #
衣帽区
—
Cloakroom
地下二层集衣帽区、水吧、茶室、会客休闲于一体,大尺度自由公区的设计,成为家庭聚会、休闲娱乐、社交活动的理想场所。
The underground second floor integrates a dressing area, a water bar, a tea room, and a reception and leisure area. The design of a large-scale free public area makes it an ideal place for family gatherings, leisure and entertainment, and social activities.
镜面移门,既是展示柜的柜门,又是客厅与衣帽间之间的隔门,同时也是水吧与客卫之间的隔门。开合间,空间与空间之间形成巧妙的对话。
Mirror sliding door is not only the cabinet door of the display cabinet, but also the partition door between the living room and the dressing room, and also the partition door between the water bar and the guest bathroom. The opening and closing creates a clever dialogue between spaces.
卫生间—Toilet
水吧—Water Bar
去除界限的绝对限制,水吧两侧的移门在开合间满足不同场景的转换需求,空间切换自如。合上时可以作为临时保姆间使用,打开时,水吧与茶室、衣帽区随之流通起来,穿梭自由。
Removing the absolute limitations of boundaries, the sliding doors on both sides of the water bar meet the switching needs of different scenes in the opening and closing rooms, allowing for easy space switching. When closed, it can be used as a temporary nanny room. When opened, the water bar and tea room, as well as the dressing area, flow freely and shuttle freely.
电梯间—Elevator Room
休闲区—Recreational Areas
没有多余和华丽的设计词汇,以简释繁,以物造境,用克制的语言叙述空间的宁静。微水泥斑驳的肌理,形成视觉调性上的统一。艺术挂画、家居摆件的融入,给予空间恰到好处的氛围感和温暖静谧的表达。
There are no redundant or ornate design vocabulary, using simplicity to explain complexity, using objects to create the environment, and using restrained language to describe the tranquility of the space. The mottled texture of micro cement forms a unified visual tone, and the integration of artistic hanging paintings and home decorations gives the space a just right atmosphere and warm and peaceful expression.
公共区域互通互融,可任意游走,或停下休憩,一切动线都以最自然的方式发生。简洁的线条串联起材质与色彩的和谐,铺陈出简洁安静的质朴美学。
Public areas are interconnected and integrated, allowing for free movement or rest, with all movements occurring in the most natural way. The simple lines connect the harmony of material and color, creating a simple and serene aesthetic.
品茗区—Tea Tasting Area
我们在设计时在茶室区域保留了挑空,垂直空间互为联动,延伸,循光而上,逐层释放场域张力。光线从天井洒落,为空间覆上一层柔光。一方茶桌,几张椅凳,一抹绿意悄然立于其中,蓬勃的生命力,自然的艺术气息在空间中流动,告别一切桎梏,和光同尘,余时不争。
We reserved a void in the tea room area during the design process, and the vertical spaces are interconnected, extending and following the light upwards, releasing the tension of the field layer by layer. Light falls from the courtyard, adding a soft layer of light to the space. A tea table, several chairs and stools, a touch of green quietly stands in it, with vibrant vitality and natural artistic atmosphere flowing in the space, bidding farewell to all constraints, and living in harmony with the light, without competition in the remaining time.
#负二楼 #书房—Study
由于原始地下室的层高较高,我们在设计时候保留了部分挑空,做了夹层设计,集观影、麻将、阅读于一体,极大地提升了地下空间的利用率。
Due to the high ceiling height of the original basement, we retained some voids in the design and created a mezzanine design that integrates movie watching, mahjong, and reading. Greatly improved the utilization rate of underground space.
书房墙顶面通刷微水泥,丰富的肌理感,质朴而不失格调。简洁的线条与自然的材质,让书房回归本身静谧雅致的氛围。
The top of the study wall is coated with micro cement, creating a rich texture that is simple yet elegant. The simple lines and natural materials bring the study back to its own tranquil and elegant atmosphere.
电梯间—Elevator Room
影音室—Audiovisual Room
整个影音室以暗色系为主调,金属饰面板穿插其中,时尚而又前卫,为观影者带来沉浸式的观影体验。光影之间,感受每一个音符,每一次震撼,尽情享受家庭影院的惬意时光。
The entire audiovisual room is dominated by dark tones, with metal decorative panels interspersed throughout, creating a fashionable and avant-garde experience for viewers to immerse themselves in. Between the light and shadow, feel every note, every shock, and fully enjoy the comfortable time in the home theater.
麻将区—Mahjong area
About
Design Company丨设计机构:隅间空间设计工作室
Main case designer丨主案设计:彭华宇
Executive designer丨执行设计/撰稿:宋威乐 朱梦窈
Location丨项目地址:洛阳 洛龙区
Project type丨项目类型:别墅
end
客服
消息
收藏
下载
最近















































