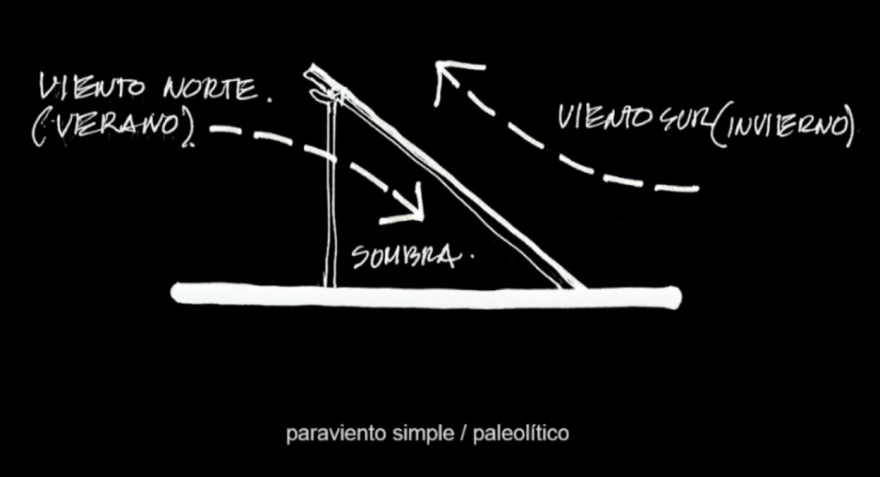查看完整案例

收藏

下载

翻译
Architects:SD+A
Area:838m²
Year:2024
Photographs:Leonardo Méndez
Lead Architect:Sebastián Domaniczky
Structural Engineering:Felipe Ramirez Ilculese
City:Benjamín Aceval
Country:Paraguay
Taking advantage of the natural clearings in the forest and using indigenous materials such as earth and wood, the cabins blend with the landscape, minimizing their impact and returning nature to its leading role. The intervention takes place in a clearing in the forest, respecting and adapting to its natural configuration.
The architecture does not impose itself but flows with the environment, revealing a harmony between the built and the natural. This silent dialogue among the elements embodies a philosophy that understands inhabiting as a humble and poetic act, where each space is conceived as an extension of the earth itself.
The cabins, by integrating with their surroundings, create a refuge that invites introspection and peace, promoting a unique sensory experience. In this project, nature is not a backdrop but an essential component of the creative process, where construction and landscape are inseparable.
Project gallery
Project location
Address:Benjamín Aceval, Paraguay
客服
消息
收藏
下载
最近



























