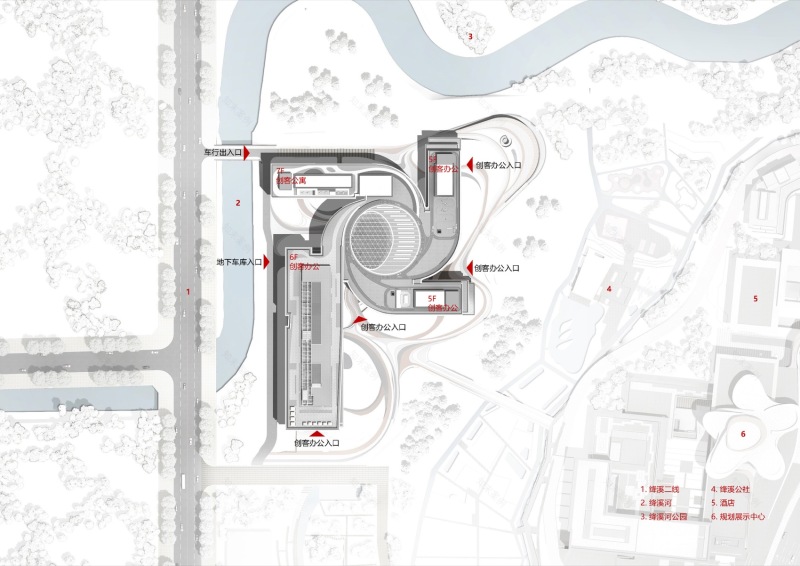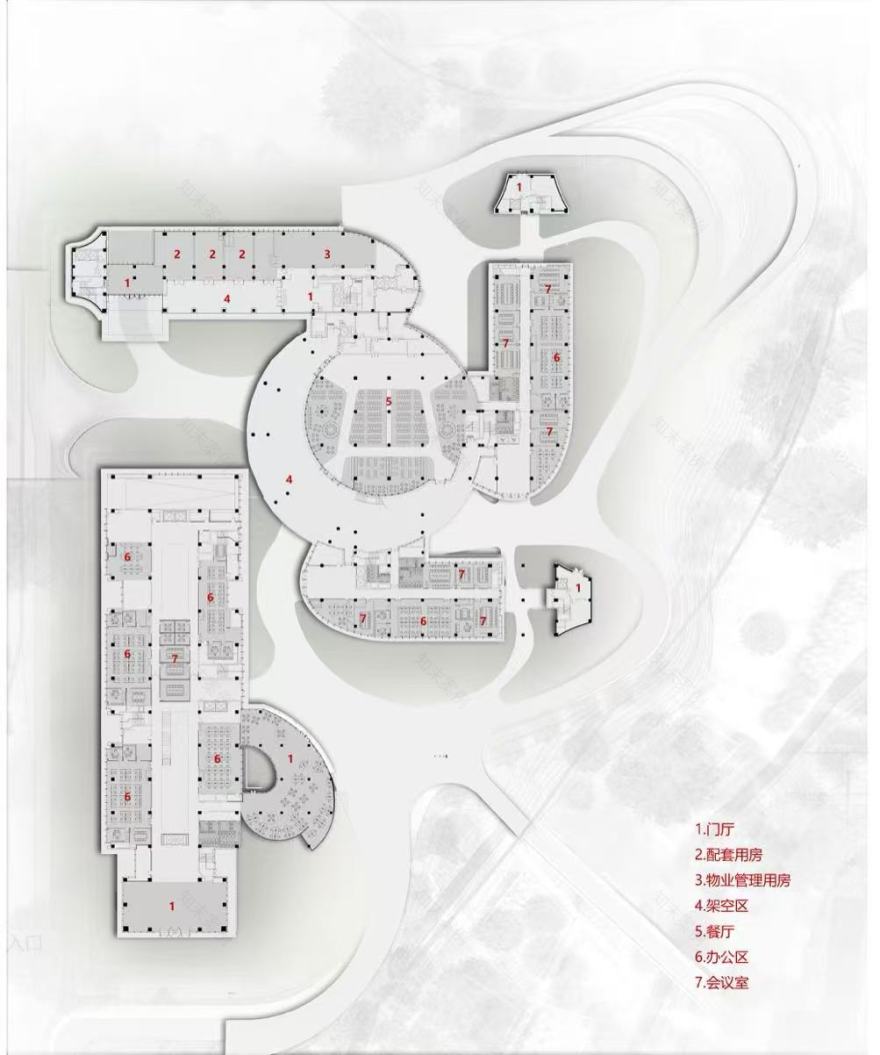查看完整案例

收藏

下载
概况 Overview 成都西部设计产业园区项目位于成都东部新区公园大道与绛溪二线相交处,占地面积约 60 亩,打造集创意办公、创客公寓及创客服务配套为一体的创意产业基地。总建筑面积约 9.7 万平方米的综合开发,以自然为核心载体,以公园城市理念的抓手,充分结合地形地貌,通过架空、退台等建筑策略与周边庙儿堰、绛溪公社等丰富的景观环境充分融合,营造宜人的建筑空间环境。
Located at the intersection of Park Avenue and Jiangxi Second Line in Chengdu’s Eastern New District, the Western Design Industry Park project occupies an area of approximately 60 mu (about 40 acres). It aims to establish a creative industry base that combines creative office spaces, maker apartments, and comprehensive maker services. With a total built-up area of around 97,000 square meters, the integrated development project centers on natural elements, embodying the park city concept. By fully incorporating the existing topography and landscape, the project utilizes architectural strategies such as elevated structures and terraced designs to harmoniously integrate with the abundant scenic surroundings, including notable landmarks like Miao’er Slope and the Jiangxi Commune. This results in the creation of an inviting and environmentally friendly architectural space that fosters a seamless connection with the natural environment.
▼项目鸟瞰,Ariel view of the project ©404NF STUDIO
设计语境:自然对话与城市融合
Site Selection
本项目通过底层架空、轻量置入等手法,充分利用地形,解决场地高差问题。以共享环为中心,以汇聚的趋势构件园路,打造空间丰富且极具变化的开放性园区。项目注重整体的肌理协同,空间布局顺应临近的政务中心机理;注重天际线协调,以绛溪公社未中心形成高低错落的天际线关系;注重色彩协调,立面色彩将天府黄、活力橙、生态绿、现代灰等色彩合理搭配,与企业总部、金融创新中心以及政务中心等周边项目统筹协调。
This project utilizes techniques such as ground-level openness and lightweight integration to maximize the use of the terrain, effectively resolving issues related to the site’s elevation differences. Focused on a central ‘Shared Loop,’ the design constructs garden paths that converge towards this hub, creating an open park area that is both spatially diverse and highly dynamic. The project places significant emphasis on overall textural coherence, with its spatial arrangement conforming to the structural logic of the adjacent administrative center. It prioritizes skyline harmony, forming a varied skyline centered around the Jiangxi Commune, characterized by its staggered heights. Furthermore, the project attends to color coordination, featuring a facade that incorporates colors such as Tianfu Yellow, Vitality Orange, Eco Green, and Modern Grey in a well-balanced manner. This ensures cohesive visual harmony with neighboring developments, including corporate headquarters, financial innovation centers, and administrative complexes.
▼项目鸟瞰,Ariel view of the project ©404NF STUDIO
立意
Concept
设计提出“共享环”的建筑立意,既是呼应产业园建筑的共享互联特点,也是对在地环境的理性回应。建筑突出集约高效,内部整合创客交流、创客办公、创客公寓三大功能;规划集合办公区、微企办公区、极客办公区、创客公寓区、共享环五大功能分区。一环四射的整体结构,以共享环为中心,三大功能集约高效,五大分区互联互通,形成高效聚集的科创综合体。
The design proposes the concept of a “Shared Loop,” which echoes the characteristics of shared connectivity in the industrial park’s architecture and represents a rational response to the local environment. The building emphasizes compactness and efficiency, integrating three main functions within: maker exchanges, maker offices, and maker apartments. The planning consolidates five functional zones: collective office area, micro-enterprise office area, geek office area, maker apartment area, and the Shared Loop. Adopting an overall structure of one loop with four extensions, the design centers around the Shared Loop. The three core functions are compact and efficient, while the five zones are interconnected, fostering an innovative and compact sci-tech complex characterized by efficient aggregation.
▼漂浮的建筑形态,Floating Architectural Form©404NF STUDIO
塑形
Sculpturing
设计运用体量变化、空间错动以及底层架空等策略,以塑造具有强烈雕塑感和力量感的建筑,创造独特的建筑形象。通过基本几何形状的微变化创造出富有动感和变化的外形轮廓,从而打破传统建筑形态的单调性,引导观者的视线沿着建筑表面流动,增加视觉上的趣味性和层次感。
The design utilizes strategies of volumetric transformation, spatial displacement, and ground-level openness to shape architecture with a pronounced sculptural quality and sense of power, creating a distinctive architectural identity. Through slight modifications to fundamental geometric forms, it produces an exterior profile that is dynamic and varied, thereby breaking the monotony often associated with traditional architectural shapes. This method directs the observer’s eye to move fluidly across the building’s surface, increasing visual intrigue and complexity.
▼建筑主入口空间 1,Main Entrance Space©404NF STUDIO
▼建筑主入口空间 2,Main Entrance Space©404NF STUDIO
▼建筑架空、退台空间,Elevated and Setback Spaces©404NF STUDIO
立体共享空间 Sculpturing 多元共享,场景植入,打造体验丰富的高品质科创空间 ,建筑、室内一体化设计,装饰简约明朗,打造了多处“立体通透、多维互联”的公共空间,中部环型建筑内设有宽敞交互的共享大厅。项目在公共空间中植入一体化设计的共享场景,以适应新型创意办公、聚会发布等场所需求。各种休憩平台、空中连桥的搭建不仅便于园区入驻人员沟通交流,更促进了创意产业的思维碰撞,为资源要素的高效共享提供高品质空间。
Emphasizing diverse sharing and scene integration, the project aims to create a high-quality innovation space that offers rich and varied experiences. An integrated design approach is adopted for both the architecture and interiors, featuring a minimalist and bright internal decor. Multiple ‘three-dimensional, multidimensionally connected’ public spaces have been created internally, including a spacious and interactive shared atrium within the central ring-shaped building. The project integrates shared scenes into public spaces through cohesive design, catering to the requirements of modern creative offices, gatherings, and event launches. Various rest platforms and sky bridges not only facilitate communication and collaboration among park residents but also stimulate the exchange of ideas within the creative industries. This provides a premium space that enhances the efficient sharing of resources and fosters innovation.
▼中庭共享空间,Atrium Shared Space©404NF STUDIO
▼中庭共享空间,Atrium Shared Space©404NF STUDIO
▼中央共享大厅,Central Shared Hall©404NF STUDIO
融合 Integration 方案不论从立意、布局,还是从形态演化均牢牢扣住公园城市理念,建筑景观一体化,将建筑与环境、建筑与城市融为一体,塑造公园城市引领下的产业园区示范。
The proposal firmly adheres to the Park City philosophy in terms of its conception, layout, and morphological evolution. It integrates architecture with landscapes, merging buildings seamlessly with their surroundings and the urban fabric. This approach aims to create a model for industrial parks under the guidance of Park City principles, exemplifying the unity of architectural and environmental design.
▼鸟瞰夜景,Ariel view at night©404NF STUDIO
▼总平面图,site plan©四川省建筑设计研究院有限公司
▼一层平面,ground floor plan©四川省建筑设计研究院有限公司
▼二层平面,first floor plan
©四川省建筑设计研究院有限公司
▼剖面,section©四川省建筑设计研究院有限公司
项目名称:成都西部设计产业园
项目地点:四川,成都,东部新区
设计单位:四川省建筑设计研究院有限公司
建设单位:成都城投建筑工程有限公司
项目总负责人:柴铁锋
主持建筑师:高锐
设计团队:何青松、李凌、唐彭、王丹、张欢、袁帅、何嘉希、周晟东、方文沛、高彦、彭宪辉、杨亚龙、杜川、阮会明、王洋、杨艳梅、邱壮、金钊、文春燕、邓盾
建筑面积:97440㎡
完成年份:2023 年
业主:成都城投资产经营管理有限公司
摄影:404NF STUDIO
Project Overview: Chengdu West Design Industry Park
Project Name: Chengdu West Design Industry Park
Location: Eastern New Area, Chengdu, Sichuan Province, China
Design Institute: Sichuan Provincial Architectural Design Academy Co., Ltd.
Construction Company: Chengdu Urban Construction Investment Engineering Co., Ltd.
Project General Manager: Tie Feng Chai
Principal Architect: Rui Gao
Design Team: Qingsong He, Ling Li, Peng Tang, Dan Wang, Huan Zhang, Shuai Yuan, Jiaxi He, Shengdong Zhou, Wenpei Fang, Yan Gao, Xianhui Peng, Yalong Yang, Chuan Du, Huiming Ruan, Yang Wang, Yanmei Yang, Zhuang Qiu, Zhao Jin, Chunyan Wen, Dun Deng
Gross Floor Area: 97,440 square meters
Completion Year: 2023
Client: Chengdu Urban Construction Investment Asset Management Co., Ltd.
Photography: 404NF STUDIO
客服
消息
收藏
下载
最近



















