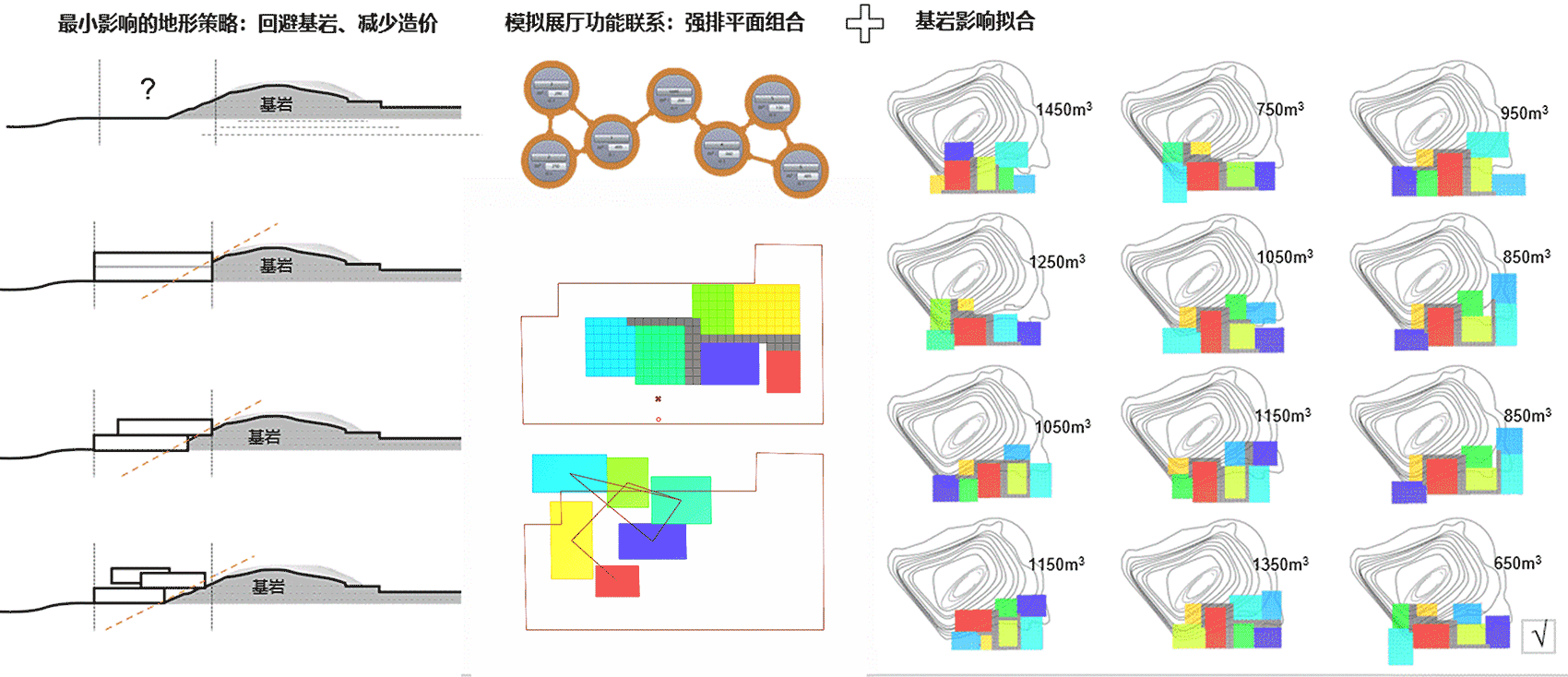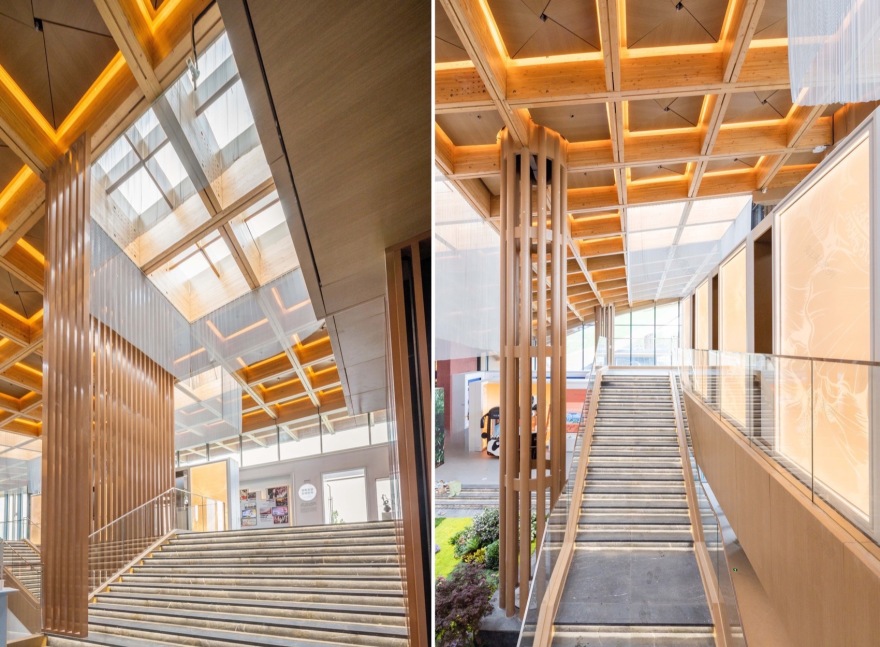查看完整案例

收藏

下载
项目概况
Project Overview
成都国际友谊馆位于成都市东部新区 2024 世园会国际园艺展区内,是本届世园会的六大核心场馆之一。项目场地西望龙泉山,南接绛溪河,依山临水,风光秀美。展馆总建筑面积 5856 平方米,展厅面积约 3000 平方米,策划了上百个国际友城为主题的常设展览,在有限空间内展现成都与国际朋友圈的“无界交流”。
Chengdu International Friendship Pavilion is located within the International Horticultural Exhibition Area of the Eastern New District of Chengdu, and is one of the six core venues of the 2024 World Horticultural Expo. The site enjoys a western view of Longquan Mountain and is bordered by Jiangxi River to the south, with a beautiful landscape that is both mountainous and riparian. The total construction area of the pavilion is 5,856 square meters, with an exhibition area of approximately 3,000 square meters. It features over a hundred permanent exhibitions themed around international sister cities, showcasing the “borderless communication” between Chengdu and its international circle of friends within a limited space.
▼项目鸟瞰,Bird’s eye view© 存在建筑
建筑即是公园
Architecture is the Park
2024 成都世园会以“公园城市、美好人居”为主题,而国际友谊馆最初的设计任务即脱胎于这个主题,积极探索公园城市的建筑表达。因此,在构思之初,项目团队就提出了一个原则:“在东部新区如此优越的自然环境中,就应该让建筑变为公园,让参与其中的人们真正放松下来。”于是,保留的山体得以延伸,形成舒展的屋檐;绛溪的水系得以引入,营造灵动的环境;漫游的路径得以形成,模糊内外的界限。
The 2024 Chengdu World Horticultural Expo is themed “Park City, Beautiful Habitat,” and the initial design task of the International Friendship Pavilion was born from this theme, actively exploring the architectural expression of a park city. Therefore, at the beginning of the conception, the design team established a principle: “In the superior natural environment of the Eastern New District, architecture should become a park, allowing people to truly relax.” Consequently, the retained mountain extends to form a spacious eave; the Jiangxi water is introduced to create a dynamic environment; and wandering paths are formed, blurring the boundaries between inside and outside.
▼建筑即是公园,Architecture is The Park© 存在建筑
▼建筑透视,Architectural perspective© 存在建筑
最终,建筑在规划上与周边园区形成“一心一轴、一湖两街”的整体格局,将原有的“山、水、林、田”格局保留了下来,依山退台,沿水设街,形成建筑景观相互融合、有机串联的整体群组,践行“建筑即是公园”的理念。
Ultimately, the architecture is planned to form an overall pattern with the surrounding park area of “one heart, one axis, one lake, and two streets,” preserving the original layout of “mountains, waters, forests, and fields.” The design retreats terraces along the mountain, sets up streets along the water, and forms an integrated group of architectural landscapes that are organically connected, practicing the concept of “architecture is the park.”
▼鸟瞰夜景,Aerial view of night scenery© 存在建筑
▼建筑日景透视,Daytime perspective of buildings© 存在建筑
蜀道揽竹与丝绸之路 Sichuan Pathways with Bamboo and the Silk Road
一个成熟的设计往往是经历很多波折后的成果,当然,“国际友谊馆”也一样。其实在设计之初,展馆的展陈内容还是以展现营城理念为主,而随着展陈相关工作逐渐深入,最终展陈内容聚焦到成都的国际友谊文化,这也对建筑空间的灵活适应性提出了很高的要求,而这个要求恰恰也是设计团队在设计过程中非常关注的。
A mature design is often the result of many twists and turns, and of course, the “International Friendship Pavilion” is no exception. In fact, at the beginning of the design, the exhibition content of the pavilion was mainly to showcase the city-building philosophy. As the exhibition-related work gradually progressed, the exhibition content finally focused on Chengdu’s international friendship culture, which also put high demands on the flexibility and adaptability of the architectural space, a requirement that the design team paid great attention to during the design process.
▼蜀道揽竹的外部空间,outdoor space of Sichuan Pathways with Bamboo© 存在建筑
最初的设计中,屋檐下错动的盒子形成模数协调但环境不一的功能空间,内部通过盘旋的蜀道串联起来,其间通过丰富的天井体系营造了竹影婆娑的环境,形成蜀道揽竹的特色展陈体验。在新的展陈要求下,原有的“蜀道揽竹”却与“丝绸之路”巧妙暗合,寓意着“穿越山水文明得以交流。”于是,从序厅到弧形展廊再到盘旋于竹影天井下的各个展厅,顺利容纳了“魅力蓉城、友好之约”“以心相交、成其久远”“邂逅五洲、友城风采”“放眼世界、织梦未来”四个精彩的篇章。
In the initial design, the staggered boxes under the eaves form functionally coordinated but environmentally diverse spaces, internally connected by the winding Sichuan pathways, with a rich system of courtyards creating a bamboo-shaded environment, forming a characteristic exhibition experience of “Sichuan pathways and bamboo.” Under the new exhibition requirements, the original “Sichuan pathways and bamboo” cleverly coincides with the “Silk Road,” symbolizing “exchanges across mountain and water civilizations.” Thus, from the lobby to the curved exhibition corridor and then to the various exhibition halls spiraling under the bamboo courtyards, it smoothly accommodates four wonderful chapters: “Charming Chengdu, Friendly Engagement,” “Heart-to-Heart Communication, Lasting Friendship,” “Encountering the Five Continents, Sister City Elegance,” and “Looking to the World, Weaving Dreams for the Future.”
▼蜀道揽竹的室内空间,Interior space of Sichuan Pathways with Bamboo© 存在建筑
数据驱动的融绿新生 Data-Driven Green Rebirth 在落地设计过程中,基于总体概念及初步的空间形态,项目团队还寻求了更多的技术创新路径,其中一个就是数据驱动的绿建正向设计。在厘清了项目各类复杂要素之后,项目团队基于拓补学的思路编制了一系列“地域适应”的运算化辅助设计模块,从功能关联、人流模拟、视线拟合、采光遮阳、气流组织五个方面对设计进行数字化解构,最终实现优空间、适气候的寻优设计目标。
In the implementation of the design process, based on the overall concept and preliminary spatial form, the project team also sought more technological innovation paths, one of which is data-driven green building positive design. After clarifying various complex elements of the project, the project team, based on topological ideas, compiled a series of “regional adaptation” computational auxiliary design modules. From five aspects: functional correlation, pedestrian flow simulation, view fitting, daylighting and shading, and air flow organization, the design was digitally deconstructed to achieve the optimal design goals of superior space and climate adaptation.
▼绿建正向设计分析,Green Building Positive Design Analysis© 四川省建筑设计研究院有限公司
比如:在平面布置优化过程中,团队将平面排布与地形要素拟合,进行了数十种布局模拟对比,进行平面切割、上下错动,避让基岩。基岩切割情况从 3000 方减少为 650 方,减少约 90%的支挡结构。在展厅视线优化过程中,团队针对核心空间利用遗传算法,调整展厅竖向高程错动,保障最大化视野可及,提升“看与被看”的交互潜力,内外可见度提升 31%。在各类檐口尺度优化过程中,项目团队进行多工况模拟,优化出檐起翘深度,找寻最优出檐深度,减少室内得热约 17%。
For example, in the optimization process of the floor plan layout, the team fitted the floor plan arrangement with topographical elements, conducting dozens of layout simulations for comparison, cutting the plane, and staggering up and down to avoid bedrock. The bedrock cutting situation was reduced from 3,000 cubic meters to 650 cubic meters, reducing the support and retaining structure by about 90%. In the optimization process of the exhibition hall’s view, the team used genetic algorithms for the core space, adjusting the vertical elevation of the exhibition hall to ensure maximum visibility and enhance the interactive potential of “seeing and being seen,” increasing visibility inside and outside by 31%. In the optimization process of various eave scales, the project team conducted multi-scenario simulations to optimize the depth of the eaves’ upturn, finding the optimal eave depth and reducing indoor heat gain by about 17%.
▼出檐优化设计,Eaves Optimization Design© 四川省建筑设计研究院有限公司
可持续建构体系 Sustainable Construction System
在成都这样一个地域性极强的城市,建构体系的地域表达是项目团队坚持要做的一个实验,又基于世园会这样一个大的主题,“竹”与“木”自然就成为展馆建构体系中很难舍弃的素材。在这样一个大方向下,项目团队联合国际化的专业结构顾问团队进行了多种方案比选,同时经历了与各方诉求艰难的协调过程,最终极为复杂的“三维曲面大跨木构”与创新的“竹林束柱”得以呈现。
In a city with strong regional characteristics like Chengdu, the regional expression of the construction system is an experiment that the project team insists on undertaking. Based on the grand theme of the World Horticultural Expo, “bamboo” and “wood” naturally become indispensable materials in the construction system of the exhibition hall. Under such a broad direction, the project team, in conjunction with an international professional structural consulting team, conducted multiple scheme comparisons and went through a difficult coordination process with various stakeholders, ultimately presenting the extremely complex “three-dimensional curved large-span wooden structure” and the innovative “bamboo Composite column.”
▼木结构屋面夜景,Night view of Timber roof© 存在建筑
▼木结构屋面近景,Timber roof close-up© 存在建筑
▼木屋面构造分析,Analysis of wood roof structure© 四川省建筑设计研究院有限公司
回顾起来,其间充满了各种技术难点的试验性攻关,比如:在木梁断面优化过程中,由于局部跨度达到了 20 米,项目团队多方比选后采用了刚拉锁辅助的方式减小木梁截面,同时利用主次梁顶部的标高错位布置实现了规整的彻上明造效果。在束柱的断面优化过程中,项目团队依托 2.1 米的标准平面模数将束柱整体尺度分级处理,保证单根柱断面可控的情况下不同等级的群组适应不同荷载,这样也与自然生长的竹林形成一定的形态呼应。
The process was filled with experimental attacks on various technical difficulties. For example, in the optimization process of the wooden beam cross-section, due to a local span of up to 20 meters, the project team, after multiple comparisons, adopted a method assisted by rigid tension cables to reduce the wooden beam section, while using the staggered arrangement of the main and secondary beam tops to achieve a neat and clear effect. In the cross-section optimization process of the bamboo Composite column, the project team, relying on a standard plan modulus of 2.1 meters, processed the overall scale of the bamboo Composite column, ensuring that the cross-section of a single column was controllable while different levels of groups adapted to different loads, thus also forming a certain morphological echo with the naturally growing bamboo forest.
▼建筑细部分析,Architectural detail analysis© 四川省建筑设计研究院有限公司
结语
Conclusion
对于世园会这样的国际性博览盛会,每一个展馆的设计都应该是一场创新设计实验,而成都国际友谊馆可以说一场地域环境适应性设计实验。而就现代地域建筑而言,其类型多样、内涵丰富、线索繁杂,设计团队的关键工作还是在于解构复杂性,厘清关键特征;识别多样性,找到适配路径;寻找同一性,回归本源目标。
For international expositions like the World Horticultural Expo, the design of each pavilion should be an innovative design experiment, and the Chengdu International Friendship Pavilion can be said to be an experiment in regional environmental adaptability design. In terms of modern regional architecture, which is diverse in type, rich in connotation, and complex in clues, the key work of the design team is to deconstruct complexity, clarify key characteristics; identify diversity, find a matching path; and seek unity, returning to the original goal.
▼一层平面图,1F plan
© 四川省建筑设计研究院有限公司
▼二层平面图,2F plan© 四川省建筑设计研究院有限公司
▼三层平面图,3F plan© 四川省建筑设计研究院有限公司
项目名称:2024 年世园会成都国际友谊馆
项目类型:文化建筑、展览建筑
设计方:四川省建筑设计研究院有限公司
项目设计:2022 年
完成年份:2024 年
主持建筑师:柴铁锋
项目团队:高锐、何青松、尹喆、罗杰、付韵潮、张欢、贺刚、赵仕兴、王家良、邹秋生、胡斌、唐彭、戴馨、刘静娴、周晟东、丁鹏宇、梁东、刘义成、周俊、何嘉希、杨艳梅、王欢、彭宪辉、赵冬阳、宋德芬、苏绍浩、王嘉成、邢璐、宗凯、庞文斌、王宣东
项目地址:四川,成都,东部新区
建筑面积:5856 ㎡
摄影版权:存在建筑/朱甲宝
客户:成都园艺博览运营发展有限公司
材料:木材 钢 玻璃
客服
消息
收藏
下载
最近























