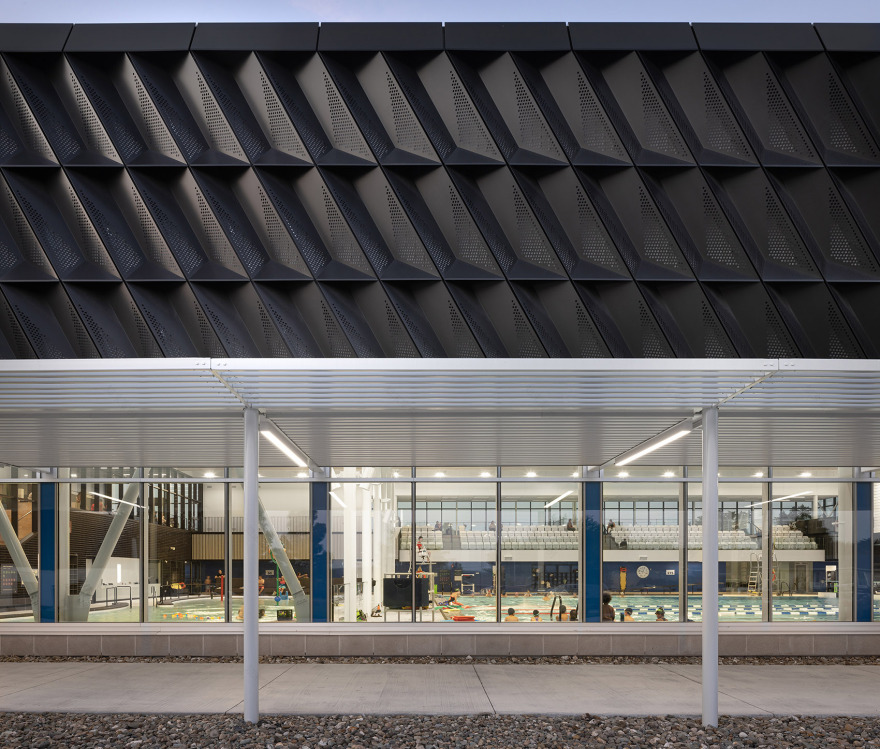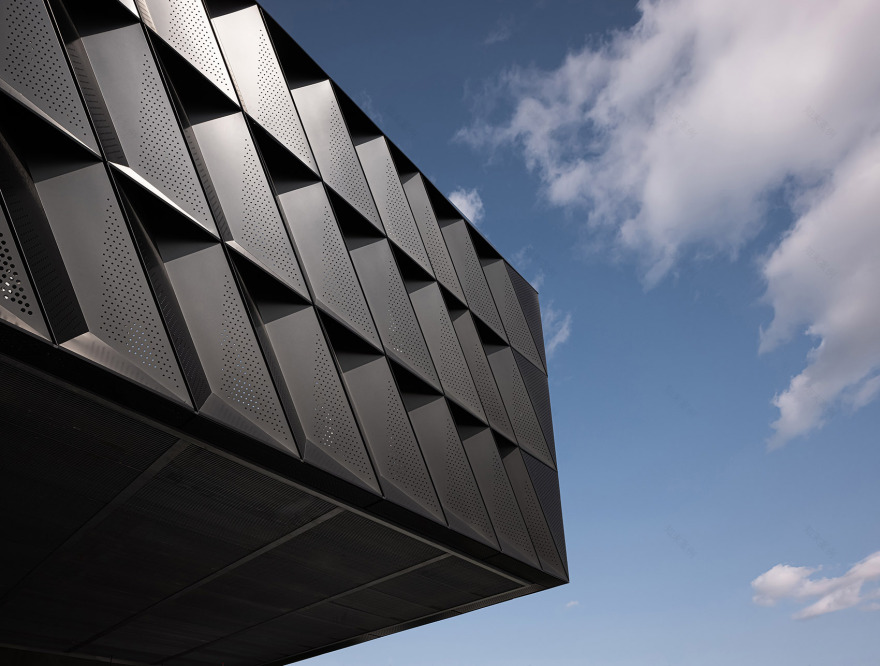查看完整案例

收藏

下载
与 Saint-Georges 高中相连,新的 Saint-Georges 多功能体育综合体是 Beauce-Etchemin 学区服务中心和圣乔治市共同努力的成果,旨在为学生和市民提供一流的体育设施。
该综合体由 ABCP 建筑事务所设计,并与 Marie-Lise Leclerc 建筑师事务所及 Bilodeau Baril Leeming 建筑师事务所合作建造,设施包括一个双体育馆、一个娱乐泳池、一个 10 道泳道的半奥林匹克泳池以及多个教室。
其独特之处在于采用木质结构、大型落地窗、钻石形打孔外立面以及优越的能效。
综合体于 2023 年夏季开幕,并迅速得到社区的热烈欢迎。
Connected to the Saint-Georges High School, the new Saint-Georges Multisport Complex is the result of a joint effort by the Beauce-Etchemin School Service Center and the City of Saint-Georges to provide top-tier sports facilities for students and citizens. Designed by ABCP architecture, in consortium with Marie-Lise Leclerc architecte and Bilodeau Baril Leeming architects, the complex includes a double gymnasium, a recreational pool, a semi-Olympic pool with 10 lanes, as well as classrooms. It stands out for its wooden structures, large bay windows, perforated, diamond-patterned envelope, and energy performance. Inaugurated in the summer of 2023, it was quickly embraced by the community.
▼建筑外观,exterior of the building©Stéphane Groleau
▼建筑外观,exterior of the building©Stéphane Groleau
融入 1974 年建筑 Integration into a 1974 building
新建筑沿着户外跑道纵向延展,并与高中在地面层连接。场地的坡度地形被巧妙利用,提供了多个地面入口,方便所有用户进出,包括行动不便的人员。南侧的入口处,参观者可以沿着落地窗走向主入口,这一幕墙俯瞰着泳池,并通过遮阳棚为访客提供庇护。
The new structure extends lengthwise, parallel to the outdoor track, and connects to the high school at ground level. The sloping topography of the site was utilized to provide several ground-level entrances, accommodating all users, including those with reduced mobility. On the south side, visitors are invited to proceed to the main entrance along a curtain wall overlooking the pool, and sheltered by a marquee.
▼参观者可以沿着落地窗走向主入口,visitors are invited to proceed to the main entrance along a curtain wall©Stéphane Groleau
在建筑设计上,扩建部分吸收并重新诠释了 1974 年高中建筑的现代风格。原建筑的基础采用混凝土墙和支撑柱,顶部为金属覆层,新建筑通过重新塑造不同层次的结构设计,与原有建筑自然融合。全玻璃的基础与混凝土部分对接,而穿孔铝板外立面则模拟了高架支撑柱的角度。
In its architectural treatment, the expansion adopts and reinterprets the modern heritage codes of the high school, dating back to 1974. Inspired by the existing building, which features a base with concrete walls and buttresses topped with metal cladding, the new structure integrates by revisiting the stratification of levels. A fully glazed base aligns with the concrete sections, while a perforated aluminum cladding with a diamond effect evokes the angulation of the elevated buttresses.
▼穿孔铝板外立面,perforated aluminum cladding©Stéphane Groleau
四方明亮
Brightness in all directions
水平和垂直的流线设计简单清晰。明亮的双层接待大厅一侧通向泳池区,另一侧通向体育馆。泳池的更衣室和救生员办公室位于中央,体育组织的办公室和体育馆更衣室则沿着一条玻璃长廊分布,俯瞰着户外广场,与高中区域的连接自然衔接。
▼一层平面,ground floor plan©ABCP architecture +MML architecte + BBL architects
The horizontal and vertical circulations are designed to be simple and readable. The bright, two-story reception hall leads to the aquatic pools on one side and the gymnasium on the other. The swimming pool’s changing rooms and lifeguard offices are centrally located, while the sports organizations’ offices and gymnasium changing rooms are arranged along a glass agora overlooking the outdoor forecourt, aligned with the connection to the high school.
▼明亮的双层接待大厅,The bright, two-story reception hall©Stéphane Groleau
在体育馆内,宽大的开口设计使得北侧的自然光源源不断地流入,而南侧的铝制外立面上的打孔设计则将光线柔和扩散。水上区域包括一个 10 道泳道、25 米的运动池,配有 1 米和 3 米跳水板,另外设有无障碍坡道,以及一个带沙滩入口和水上游戏的娱乐泳池。这个空间的大量玻璃窗让自然光充盈其中。南侧的落地窗沿着前院延伸,遮阳棚有效减轻了阳光直射泳池。
In the gymnasium, large openings generously allow natural light to enter from the north, while it is diffused by the perforations in the aluminum cladding on the south. The aquatic area, comprising a 10-lane, 25-meter sports pool with 1 and 3-meter diving boards, features an access ramp designed for people with reduced mobility, and a recreational pool with a beach entry and water games. The space is abundantly glazed, bathing it in natural light. On the south side, a curtain wall runs along the forecourt, and a canopy mitigates the direct sunlight into the pools.
▼水上区域,The aquatic area©Stéphane Groleau
▼游泳池,swimming pool©Stéphane Groleau
在综合体的中心,一座木质阶梯提供了直接俯瞰泳池的视角,成为人们聚会和社交的场所。在二层,有一个多功能房间、四个教室、看台和上层大厅。这个大厅不仅享有泳池的美景,还提供了一个放松、开会和学习的空间,同时为泳池区的 250 个座位看台和体育馆区的 100 个座位看台提供通道。
▼剖面图,section©ABCP architecture +MML architecte + BBL architects
At the heart of the complex, a wooden tiered staircase offering a direct view of the pools becomes a place for meeting and socializing. On the second level, there is a multifunctional room, four classrooms, bleachers, and the upper foyer. Continuing from the reception hall, and enjoying the view of the pools, this foyer provides another space for relaxation, meetings, and study, as well as access to the 250-seat bleachers in the pool area, and the 100-seat bleachers in the gymnasium section.
▼木质阶梯提供了直接俯瞰泳池的视角,a wooden tiered staircase offering a direct view of the pools©Stéphane Groleau
在整个建筑中,巨大的落地窗和天窗最大化地引入自然光。体育馆内近 20 米长的天窗让天顶光线洒入室内。为了控制光线,北立面的窗户设计简洁无遮挡,而南立面的窗户则通过打孔铝板第二层进行光线过滤。
Throughout the complex, the immense bay windows and skylights maximize the influx of natural light. In the gymnasium, skylights nearly 20 meters long allow zenithal light to penetrate. To control brightness, the fenestration is clear and unobstructed on the north facade, while it is filtered by a second skin of perforated aluminum on the south facade.
▼北立面的窗户设计,window design on the north facade©Stéphane Groleau
舒适、温暖与能效
Comfort, warmth, and energy efficiency
在这些大面积玻璃空间中,特别注重了声学环境的设计,确保回声时间保持在 1.5 秒以下。为了减少回声,泳池和体育馆的墙面安装了填充隔音棉的打孔吸音面板,体育馆的上方,硬质表面覆盖了布艺吸音面板,而泳池区域则使用了水泥粘合木纤维地板。在公共区域,声学舒适度通过悬吊天花板的高性能吸音瓷砖来保障,而木质屋顶结构则提供了比其他材料更优秀的声音吸收效果。
Particular attention has been paid to the acoustic ambiance of these large glass spaces to maintain reverberation times below 1.5 seconds. Serving as both interior finish and envelope support, perforated acoustic panels filled with insulating wool to minimize echo have been installed on the walls of the pool and gymnasium. Fabric-covered acoustic panels cover the hard surfaces in the upper parts of the gymnasium, while cement-bonded wood fiber tiles are used in the pool area. In the common areas, acoustic comfort relies on a suspended ceiling of high-performance acoustic tiles behind the wooden slat structure, while the wooden roof structure offers superior sound absorption compared to many materials.
▼球场设计,basketball court design©Stéphane Groleau
这座巨大的木屋顶结构是综合体的一大创新亮点。泳池区的木梁长达 56 米,梁柱间距为 5 米,顶部覆盖了交叉层压木(CLT)板。在体育馆中,屋顶的自由跨度为 28 米,而运动池上方则为 34 米,天然光线照亮了这些结构。除了其建筑美学价值外,这一木结构还通过碳封存减少了超过 670 吨二氧化碳。
The massive wooden roof structure is an innovative and distinctive element of the complex. The impressive beams in the pool area, 56 meters long and spaced every 5 meters, are topped with CLT (Cross-Laminated Timber) panels. With a free span of 28 meters in the gymnasium, and 34 meters above the sports pool, they are highlighted by natural light. In addition to its architectural quality, this wooden structure contributes to environmental efforts by sequestering more than 670 tons of CO2.
▼巨大的木屋顶结构,The massive wooden roof structure©Stéphane Groleau]
三层玻璃幕墙、建筑混凝土和铝质外立面选用了耐用且具有优越能效的材料,能效超出了魁北克新能效标准的要求。
机械系统的化石燃料消耗不到 20%,而所有其他能源均来自可再生能源。
综合体配备了一个通风系统,通过泳池空气除湿过程回收能量,优先为两个泳池提供水冷凝器供暖,并为泳池围墙、看台及一些附属房间提供供暖。
排气空气会进入热交换器,预热 90%的新鲜空气。在无人使用或泳池围墙湿度过低时,进气量会减少。
建筑和机电系统的能效表现超出了模型建筑 23%,使年能源成本降低了 20%,在同类建筑中表现出色。
与魁北克教育部模型建筑相比,该综合体每年减少了 44.8 吨 CO2 当量的温室气体排放。
The triple-glazed curtain walls, architectural concrete, and aluminum cladding that make up the envelope were chosen for their durability, and their energy performance surpasses the requirements of Quebec’s new energy code. The mechanical systems consume less than 20% fossil fuel, while all other energy sources are renewable. The complex is equipped with a ventilation system that recovers energy during pool air dehumidification, prioritizing the heating of the two pools via water-cooled condensers, in addition to heating the pool enclosure, bleachers, and some peripheral rooms. The exhausted air is directed to a heat exchanger to preheat 90% of the fresh air admitted into the building. During unoccupied periods, or when there is a lack of humidity in the pool enclosure, the amount of fresh air admitted will be reduced. The energy performance of the architectural and electromechanical systems exceeds that of the model building by 23%, resulting in a 20% reduction in annual energy costs, which is exemplary for a building of this type. The complex’s GHG emissions are 44.8 tons of CO2 eq/year lower compared to the Quebec Ministry of Education’s model building.
▼傍晚景色,view at dusk©Stéphane Grolea
公共奖项 Public Award
光明而宜人的 Saint-Georges 多功能体育综合体与周围环境紧密连接,开放且亲民。该项目在 2024 年 4 月荣获了魁北克建筑师协会卓越奖中的公共奖项,这一荣誉是在综合体开幕仅一年后获得的。这个奖项体现了优质建筑对社区的深远影响,以及其强大的吸引力,令项目发起人感到非常满意。
Bright and welcoming, the Saint-Georges Multisport Complex is open and connected to its environment. This achievement won the Public Award at the Ordre des architects du Québec’s Excellence Awards in April 2024, just one year after its opening. This recognition reflects the impact of quality architecture on a community and its strong appeal, much to the satisfaction of its initiators.
▼傍晚景色,view at dusk©Stéphane Groleau
▼结构爆炸图,structure diagram©ABCP architecture +MML architecte + BBL architects
▼场地平面图,site plan©ABCP architecture +MML architecte + BBL architects
▼二层平面图,second floor plan©ABCP architecture +MML architecte + BBL architects
Name: Complexe multisport de Saint-Georges
Location: Ville de Saint-Georges, Québec, Canada
Client: Centre de services scolaire de la Beauce-Etchemin et la Ville de Saint-Georges
Architects: ABCP architecture en consortium avec Marie-Lise Leclerc architecte + Bilodeau Baril Leeming architectes
Lead Architect : Michel Veilleux, senior architect and partner, ABCP architecture
Team:
Maxime Campagne, architect, ABCP architecture
Pascal Chateauneuf, architect, ABCP architecture
Pascal Gobeil, senior architect, ABCP architecture
Marc-André Simard, lead technician, BBL
Marie-Lise Leclerc, senior architect, MLL
Engineers: EXP et WSP/Tetra
Landscape architecture: ABCP architecture
Wood suppliers:
Wood: Structure Fusion
Installation: Les Charpentistes
Budget: 30,4 M$
End of project: June 2023
Photographer: Stéphane Groleau
客服
消息
收藏
下载
最近




























