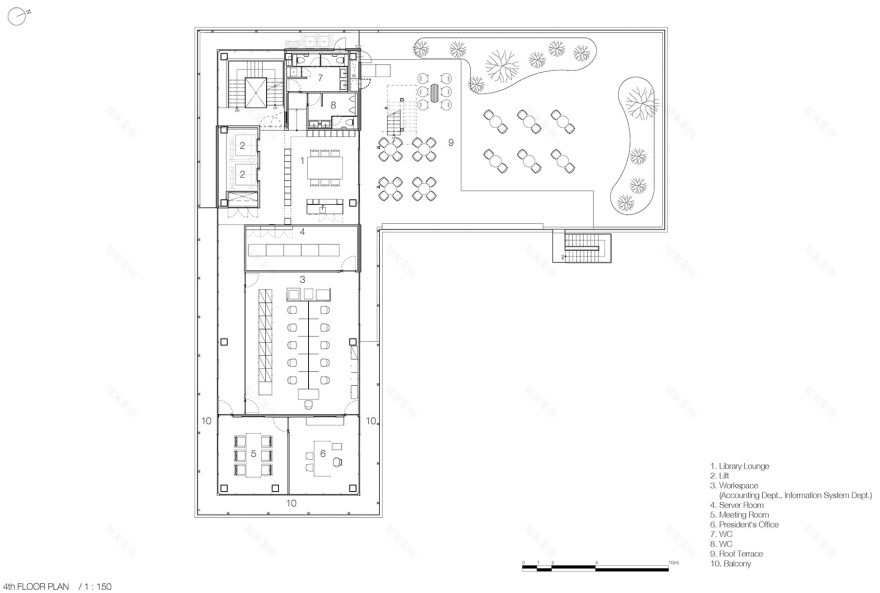查看完整案例

收藏

下载
十全化学株式会社总部位于富山市,是一家活性药物成分的合同生产商。新总部大楼的设计将富山的文化和自然美景融入制造综合体中,旨在创造一个如同宁静森林般的室内氛围,为员工提供一个放松和休息的空间。
Headquartered in the City of Toyama, Juzen Chemical Corporation is a contract manufacturer of active pharmaceutical ingredients. Imbuing the culture and natural beauty of Toyama among its manufacturing complex, the company’s new head office was designed to present an indoor ambiance like a relaxing wooded area, which could additionally provide employees with space for respite.
▼项目概览,overall of the project© Nihonkai Kenko
该场地占据了一个城市街区,两个对角的地块被切割出来,一个用于私人住宅,另一个则为小型公园。因此,新办公楼的建筑占地呈 L 形,避免了对邻近住宅的遮阴,并拥抱了公园提供的开放空间。
The site occupies a city block with two opposing corner lots carved out, one for a private residence and one for a small park. Consequently, the footprint for the new office building is an L-shaped volume that avoids casting shadows on adjacent housing and embrace the open space provided by the park.
▼场地鸟瞰,aerial view of the site© Nihonkai Kenko
▼建筑 半鸟瞰,half aerial view of the project© Nihonkai Kenko
▼顶视图,top view© Nihonkai Kenko
楼层布局方面,正式入口和大堂位于一楼,主要办公区在二楼,餐厅在三楼,执行办公室和露台位于四楼,会议室则在五楼。垂直交通流线设置在 L 形的“支点”位置,以便高效地连接各层楼。
The layout places the formal entrance and lobby on the first floor, the main office suite on the second floor, the cafeteria on the third floor, the executive offices and open-air balcony on the fourth floor, and conference rooms on the fifth floor. Vertical traffic flow was established at the “fulcrum” of the L shape for efficient access between floors.
▼近景,closer view© Nihonkai Kenko
▼入口处的 logo,logo at the entrance© Nihonkai Kenko
▼地面空间,ground level perspective© Nihonkai Kenko
▼灰空间,gray space© Nihonkai Kenko
大楼的全玻璃立面可以欣赏到周围工业园区的景观,西侧是神通川,东侧则是立山山脉。室外平台围绕着立面,形成每层楼的外围缓冲区。室内天花板安装了日本松木百叶窗,百叶窗向外延伸,装饰着每个平台上方的屋檐。由此形成的空间给人一种温暖自然的感觉,仿佛置身树荫下。
The full-glass facade provides views of the surrounding industrial park, the Jintsu River to the west, and the Tateyama mountain range to the east. An outdoor deck wraps around the facade and provides a buffer to the perimeter of each upper floor. Interior ceilings are fitted with louvers made of Japanese pinewood, and the louvers extend outward and adorn the eaves above each deck. The resulting space has a warm natural feel like being under tree cover.
▼天台,roof-top terrace© Nihonkai Kenko
▼屋顶花园,roof garden© Nihonkai Kenko
▼露台细部,detail of the terrace© Nihonkai Kenko
由于该场地位于神通川的洪水平原上,大楼上层的天花板通过抬高设计来应对自然灾害,并同样覆盖着木质百叶窗,部分弯曲以模拟曾经支撑日本海贸易和药材商贸的北前船底部的形状。
Because the site lies within the Jintsu River floodplain, the raised ceiling built to counter natural disaster for the building’s upper floors is also laid with wooden louvers, partially curved to evoke the bottoms of the kitamae trading boats that supported the maritime transport and the medicine traders of the Japan Sea in the past.
▼入口空间,entrance© Nihonkai Kenko
▼电梯厅,elevator hall© Nihonkai Kenko
▼楼梯,staircase© Nihonkai Kenko
▼俯视楼梯,overlooking the staircase© Nihonkai Kenko
▼书架作为分隔,bookshelves© Nihonkai Kenko
▼通往露台的图书馆,library leading to the terrace© Nihonkai Kenko
▼会议室,meeting room
© Nihonkai Kenko
▼餐厅,canteen© Nihonkai Kenko
▼办公空间,office area© Nihonkai Kenko
▼全高的玻璃立面,glazing facade© Nihonkai Kenko
▼办公空间,office area
© Nihonkai Kenko
▼走廊,hallway
© Nihonkai Kenko
▼露台,terrace© Nihonkai Kenko
富山丰富的森林中生长着多种药草,而本地大型庄园中常见的树木则被种植在抬高的天花板下方。该区域与公园相连,附近的居民和游客可以自由漫步于绿地,员工也可以直接进入该区域。
Medicinal herbs, found among Toyama’s wealth of forests, and trees common to large local estates are planted beneath the raised ceiling space. The area is contiguous with the park and permits nearby residents and visitors to freely stroll the greenery, to which employees have immediate access.
▼夜景,night views© Nihonkai Kenko
▼轴测分析图,axonometric drawing© KEY OPERATION INC. / ARCHITECTS
▼一层平面图,1st floor plan© KEY OPERATION INC. / ARCHITECTS
▼二层平面图,2nd floor plan© KEY OPERATION INC. / ARCHITECTS
▼三层平面图,3rd floor plan© KEY OPERATION INC. / ARCHITECTS
▼四层平面图,4th floor plan
© KEY OPERATION INC. / ARCHITECTS
▼五层平面图,5th floor plan© KEY OPERATION INC. / ARCHITECTS
▼剖面图,sections© KEY OPERATION INC. / ARCHITECTS
Building Overview
Use: Office
Floors: 5 floors (above ground)
Structure: Steel frame
Site area: 1,134.23 m2
Gross Floor Area: 578.80 m2
Total Floor Area: 1,885.26 m2
Location: Kiba-cho, Toyama shi, Toyama
Completion: 2023.03
Design: KEY OPERATION INC. / ARCHITECTS + Park Corporation
Architectural Design: KEY OPERATION INC. / ARCHITECTS
Interior Design: Park Corporation
Structural Engineer: Delta Structural Consultants
Facility Design: Comodo Facility Planning
Lighting Design: LIGHTLINKS
Landscape Design: Park Corporation + Furuuchi Design Office
Contractor: Nihonkai Kenko
客服
消息
收藏
下载
最近










































































