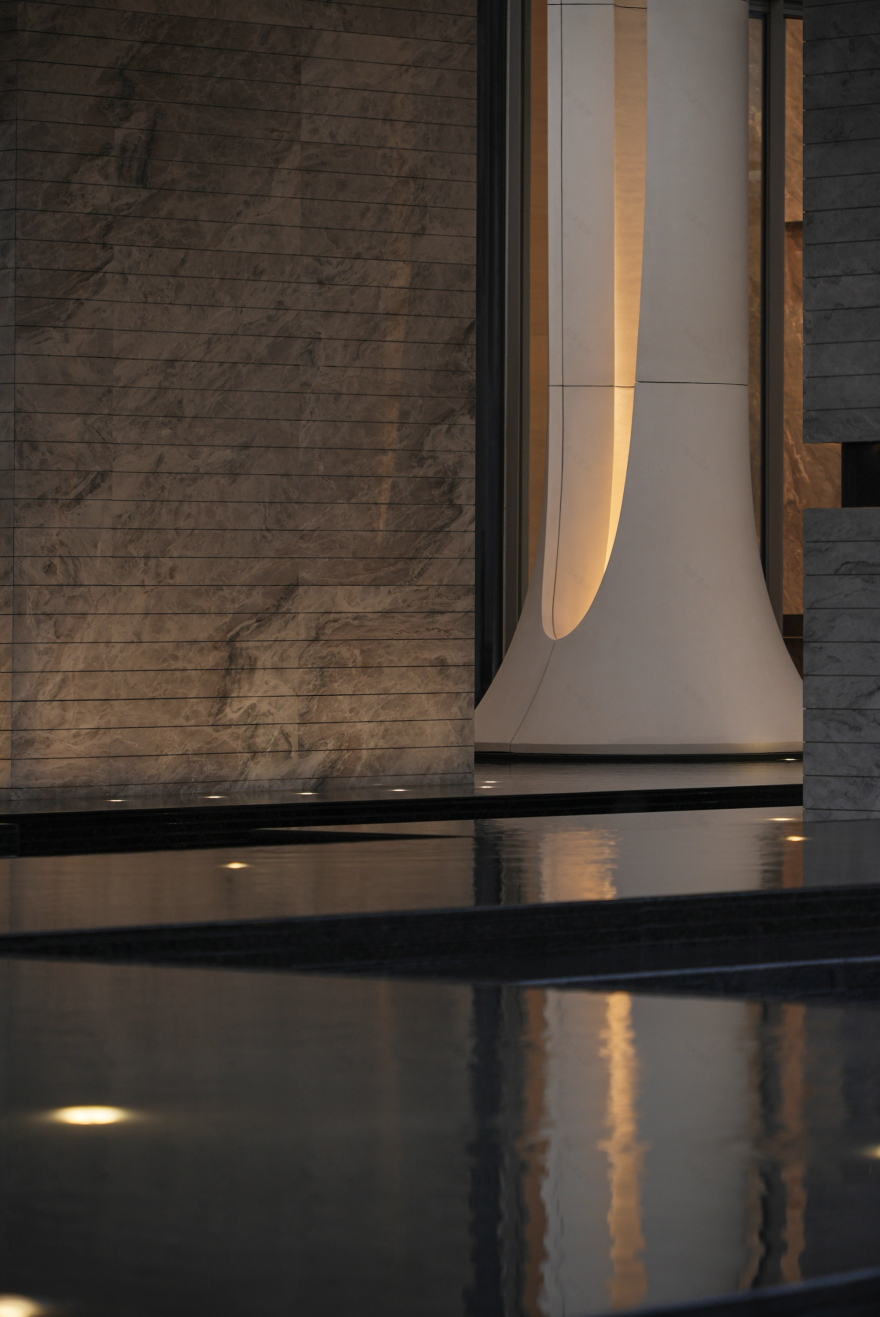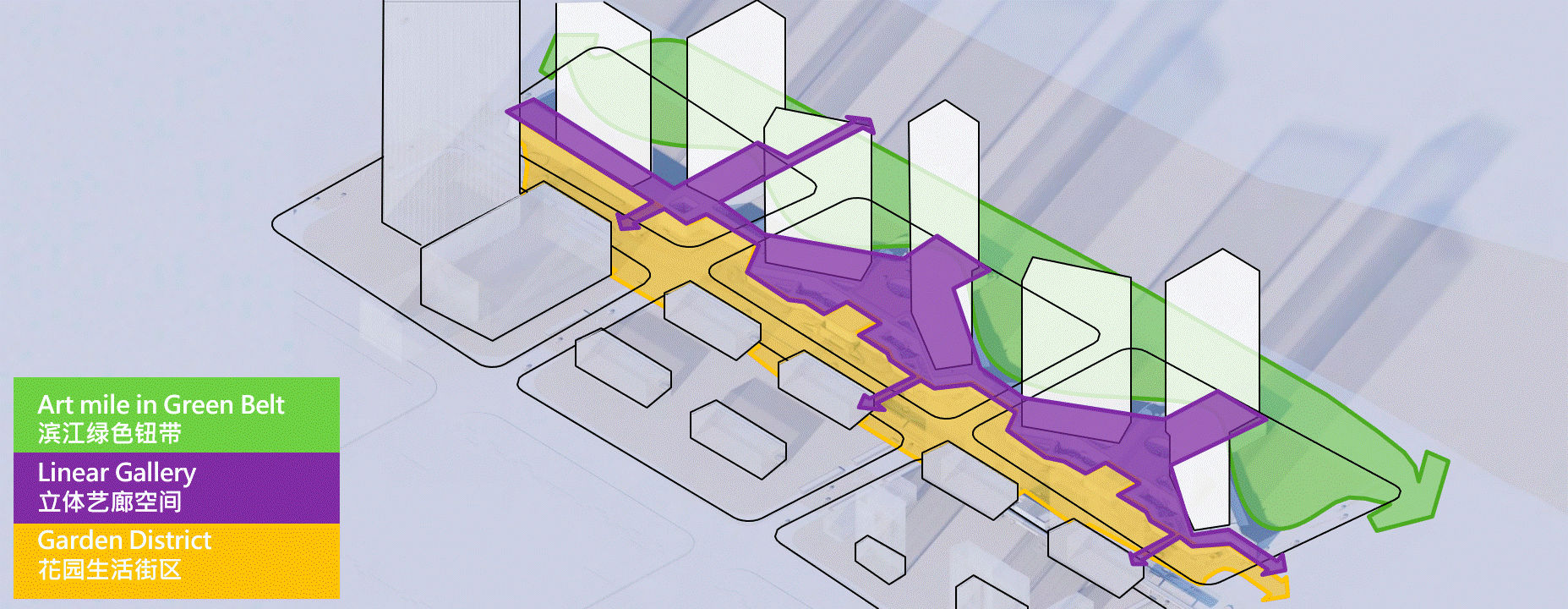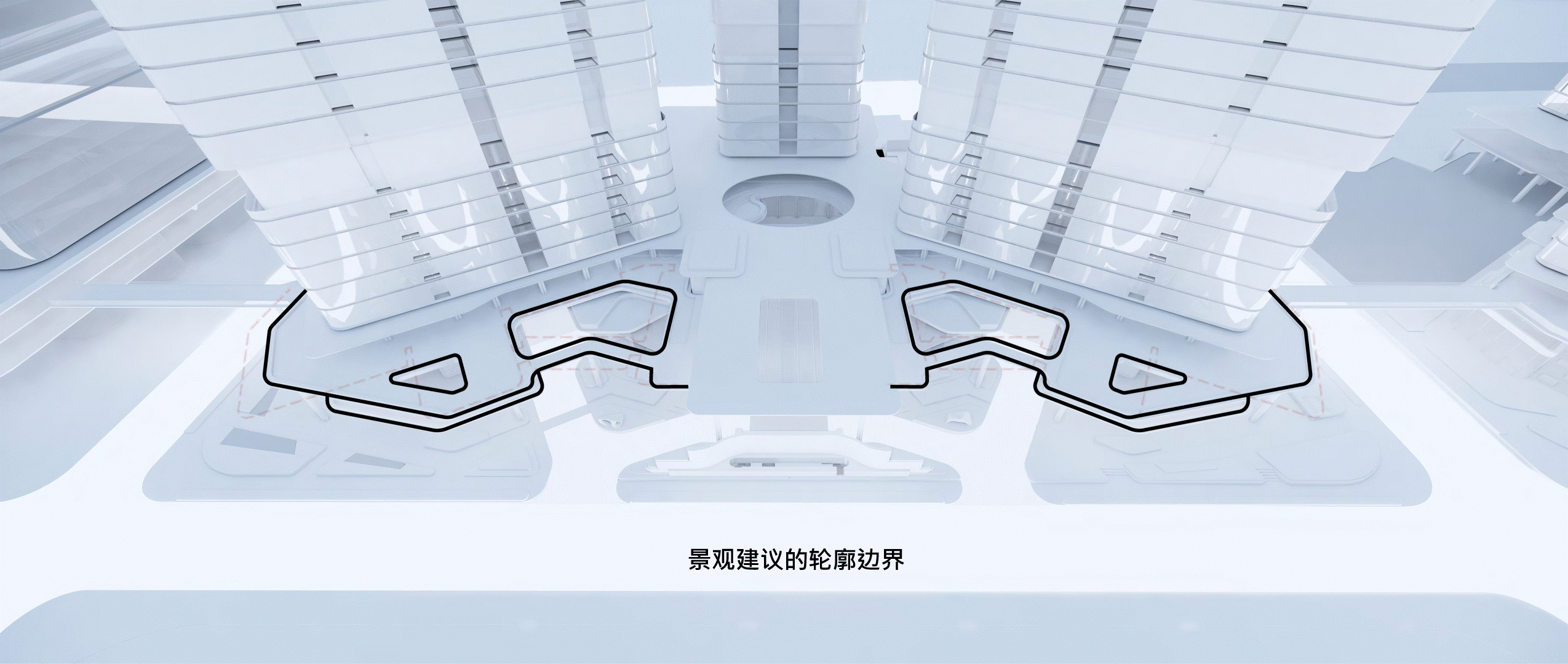查看完整案例

收藏

下载
mooool 发表,欢迎转发,禁止以 mooool 翊象设计:翊象设计团队在启动华润武汉长江天际设计工作的同时,也希望能够透过长江天际优越且特殊的空间秉赋,作为创新研究的载体;在形塑景观空间的同时,也能清晰准确地描摹新一代层峰居所的生活画面与景观表情。我们希望透过“当代美术馆”的语境,跨时代的经典审美、都会里的静谧馆藏,打造超脱传统认知的国际艺术社区来匹配属于层峰客群的当代生活。
Platform Design Group Limited:the Platform Design Group Limited began the landscape design work for CR Wuhan Changjiang Skyline. Utilizing the unique spatial characteristics of Changjiang Skyline as a platform for innovative exploration, we will not only shape the landscape but also clearly and accurately depict the lifestyle and landscape expressions of a new generation of elite residences. We aim to create an international art community that transcends traditional understanding, reflecting the contemporary lifestyle of elite clientele through the context of a “Contemporary Art Museum.” This community will combine timeless classic aesthetics with serene collections in the urban landscape.
▽现代、国际、永恒、静谧是社区空间的关键词
都心区位与稀缺资源的设定,层峰居所的空间构成,处处都透着精心控制,在极精炼的语汇中透露强大的气场。空间更是艺术的一部分,同时具备光影下如雕塑般的永恒感与可观赏性。透过简练但充满力量的空间构成,让光影能够恣意挥洒在材料表情上。
The urban location and the thoughtful arrangement of scarce resources reflect a meticulous control in the spatial composition of elite residences, revealing a powerful aura through refined vocabulary. The space is a part of the art, exhibiting a timeless quality and visual appeal under varying light and shadow, akin to sculpture. Through a succinct yet impactful spatial design, light, and shadow dance freely across the expression of materials.
▽在极精炼的语汇中透露强大的气场
空间即雕塑,雕塑即空间
Space as Sculpture, Sculpture as Space
雕塑般的空间构成,让穿越其中的体验沁润在光影与空间共构的艺术感,赋予了空间原生的艺术灵魂。生活在艺术空间里,让生命与生活的场景融入其中,成为创作画面的一部份。
The sculptural composition of the space enhances the experience of traversing through it, immersing visitors in an artistic sensation created by the interplay of light and space, imbuing the environment with its inherent artistic soul. Living in an artistic space integrates life and living scenes, making them a part of the creative tableau.
▽生活在艺术空间里
这是一个居所,也同时是光影变化的细腻载体、国际美学的当代呈现、以及追求纯粹的极致表现。我们希望透过这样的层峰美学,触动每个到访者面对纯粹和谐之美的共鸣。
This is not just a residence; it is also a delicate vessel for the changing light and shadow, a contemporary manifestation of international aesthetics, and a pursuit of purest expressions. We hope that through this elite aesthetic, we can resonate with every visitor, evoking a response to the beauty of pure harmony.
▽居所追求纯粹的极致表现
静谧之境,藏艺于境,当人们漫步、驻足在最简洁动人的空间构成之间,我们希望透过最动人的光影、最单纯的静谧、以及融入其中的生活画面感,能够传达属于下一代层峰居所简练纯粹的生活态度。
In a tranquil environment, art is concealed within the space. When people wander and pause amid the most simply captivating spatial compositions, we hope to convey a refined and pure lifestyle attitude of the next generation of elite residences through the most enchanting light and shadow, the simplest tranquility, and the integrated sense of everyday life.
▽让艺术、光影、静谧、融入我们的生活画面
面对城市与自然:超级底盘的全维度总体规划
Facing City and Nature: Comprehensive Planning of the Super Base
临江第一线的长江天际矗立在长江畔,比邻 30 米宽的永久水岸公共资源,赋予了长江天际极其宝贵且稀缺的自然资源。从城市维度上来说,长江天际是整个片区综合开发的一部份,其中包含了万象城与其他七个地块共构的综合体,透过立体联桥的完整联系,让整个片区融汇成一个巨大、完整、丰富、且各具特色的空间组织系统。翊象设计团队完整参与了沿江三个地块全维度景观底盘的建构。
Situated along the banks of the Yangtze River, Changjiang Skyline stands at the forefront, adjacent to a 30-meter-wide permanent waterfront public resource, providing it with invaluable and scarce natural assets. From an urban perspective, Changjiang Skyline is part of the comprehensive development of the entire area, which includes a complex co-developed with Wanshang City and seven other plots. Through the interconnected multi-level bridges, the whole area is integrated into a vast, complete, diverse, and unique spatial organizational system. The Platform Design Group has been fully involved in constructing the comprehensive landscape base for the three riverside plots.
▽项目所在基地地理位置
▽滨江绿色纽带,立体艺廊空间,花园生活街区
我们将整个沿江的带状空间定义成三道功能纽带,分别是:沿江一侧,总长超过 560 米的滨江绿色纽带;二层立体连廊串接所形成的立体艺廊空间;面对城市一侧的花园生活街区。
江畔浩瀚的江水与永久绿带资源,对基地形成了绵延的包裹与覆盖。地块内朝江一侧,我们规划让整个地块界面与江畔公共资源形成更多有机的凹凸;共享的艺术资源能够在模糊的穿插边界之间形成资源上的共享与艺术氛围的外溢,在边界内外助益城市艺术风貌。
We define the entire riverside strip as three functional connections: the riverside green belt on one side, extending over 560 meters; a three-dimensional art gallery space formed by the second-floor skywalks; and a garden living neighborhood facing the urban side. The vast river and the permanent green belt resources envelop and cover the site. On the riverside, we plan to create more organic contours between the site interface and the public resources along the river. Shared artistic resources can foster collaboration and an artistic atmosphere that spills over into the blurred boundaries, enhancing the urban artistic landscape both inside and outside these limits.
▽滨江绿色纽带
The three-dimensional art gallery space connected by the second-floor skywalk is situated between the two groups of connections, establishing a spatial relationship across the plots. The flowing skywalks and platform spaces create a series of retreating and advancing resting corridors and social spaces alongside the residential areas, while below the skywalks are punctuated commercial spaces on street corners, forming an urban art corridor that links the three plots together.▽立体的艺廊空间
朝向都市,沿街到一侧的艺术廊道空间,接续三个地块共同形成花园艺术街区,也同时在这个城市界面里都嵌套着一个进入每个地块的超级入口。
Facing the city, the street-side art corridor space connects the three plots to form a garden art neighborhood, all while incorporating a grand entrance to each plot within this urban interface.▽长江天际的花园街区
▽社区超级入口
地面景观也与建筑专业互动一二层之间的关系,希望在展现整体雕塑感的同时,水平的线条能够非常流畅地穿插、组织、并且缝合长达 190 米的花园街区。流线蜿蜒的二层屋檐,投影在地面的同时也形成风雨连廊的效果。
The ground landscape interacts with the relationship between the first and second levels of the buildings, aiming to showcase an overall sculptural feel. Horizontal lines flow smoothly, intertwining, organizing, and seamlessly stitching together the 190-meter-long garden street. The meandering eaves of the second floor cast shadows on the ground, also creating the effect of a sheltered walkway.
▽花园街区
▽与街区共享的社区入口艺术花园
▽街区艺术氛围
实虚之间:建筑体量之间的美术馆院落格局
Between Reality and Illusion: The Museum Courtyard Pattern Among the Building Volumes
长江天际的建筑体量,沿着江畔形成了非常独特的 Y 型布局,为每栋楼层都提供了临江全视野的最佳条件。在地面层,为了实现环游式的馆藏体验动线,我们在建筑塔楼之间嵌套了三个主题与空间各自独立的“展厅”,但彼此之间又整体串联的超级底盘系统。
The architectural volumes of Changjiang Skyline form a unique Y-shaped layout along the riverbank, providing each building with optimal conditions for panoramic views of the Yangtze River.
At the ground level, to achieve a circular collection experience, we have nestled three themed exhibition halls, each with its own distinct space, between the building towers.
However, these halls are interconnected through a comprehensive super base system.
▽建筑体之间内嵌的景观格局(过程稿,实际以交付为准)
超级主入口:艺术圣殿
Super Grand Entrance: The Temple of Art
作为层峰宅邸,国际艺术中心的超级入口,我们想用艺术圣殿的核心精神来承托整个空间的氛围、尺度与气场。当蜿蜒的路径衔接至门厅之前,体块感极强、三面围合的温润墙体提供了稳定、纯粹、礼序的到达氛围,也形成了要完全进入这个谧境前厅才能一窥堂奥的震撼效果。
As the super entrance of the elite residences and the International Art Center, we aim to embody the core spirit of a temple of art to enhance the atmosphere, scale, and aura of the entire space.
As the winding path leads to the foyer, the strong, three-sided, warm walls provide a stable, pure, and ordered arrival experience, creating a sense of anticipation and awe that compels visitors to fully enter this tranquil prelude before glimpsing the grandeur within.
▽气势镑博的超级入口
八根阵列的九米巨柱排列在一开始刻意拉长的玄关路径两侧,在方厅里形成了序列感、透视感、以及尺度感极强的构图与体验。晨昏的光线斜穿照射在巨柱之间,纯净的水面之上,形成了光辉交映但又永恒稳静的空间表情。
Eight rows of nine-meter-tall columns are intentionally positioned along the elongated entrance path, forming a composition and experience rich in sequence, perspective, and scale within the square hall. The morning and evening light filters through the columns, casting reflections upon the serene water surface and creating a luminous yet eternally tranquil expression of space. ▽巨柱序列
武汉是最早对着世界开放的港埠之都,国际经典美学的 DNA 早已渗透在武汉这个国际化都市的审美体系里。除了柱廊序列,我们透过 GRASSHOPPER 将所有的造型巨柱编程设计,从拱券轮廓里最基础的弧形元素进行演绎。
Wuhan, known as the early port city open to the world, has long embedded the DNA of international classical aesthetics into its urban aesthetic system. In addition to the colonnade sequence, we utilized Grasshopper to algorithmically design all the sculptural columns, drawing inspiration from the most fundamental arc shapes within the arch profiles.▽柱廊设计推演
▽巨柱细节
社区中庭:垂直花园,云梦翠谷
Community Atrium: Vertical Garden, Cloud Dream Valley
云梦翠谷是利用负二直通三层的立体环廊空间,在最核心的内部空间所打造的超尺度空间构成。三个楼栋之间的动线、穿行出入的对景、主入口门厅正对的巨幅构图,无一不在这个环廊的各个角度形成雕塑感极强的动态构图。
Cloud Dream Valley utilizes the three-dimensional corridor space that connects the basement level two to level three, creating an ultra-scale spatial composition at the core of the internal environment. The movement lines between the three buildings, the views encountered while passing through, and the grand composition facing the main entrance foyer all contribute to a dynamic, sculptural composition from various angles within this corridor.
▽近 16m 高差的社区中庭垂直花园
▽整体淡雅的色调传达出空间的高级感和雕塑感
翠谷内外为了保证整体淡雅色调传达的高级感及空间的雕塑感,穿行的通廊也同时是观赏性极强的驻足赏艺空间。
To ensure an overall subtle color tone that conveys a sense of sophistication and the sculptural quality of the space, the traversing corridors also serve as highly enjoyable spaces for art appreciation.
▽沁润在光影与空间共构的艺术感
“云梦翠谷”的负二层地面除了考虑完整性及耐候性能,整体采用水磨石板进行构筑。水景的两层弧形压顶均采用水磨石方料进行五轴仿形雕刻而成,精工处理的工艺让分开雕琢的水磨石板最终形成一体构成的表情。在细腻的精工控制下,整个负二层基本上是找不到拼缝、完整雕刻出的艺术山谷。
The ground of the negative two level of “Cloud Dream Valley” not only considers integrity and weather resistance but is entirely constructed using terrazzo slabs. The two curved arches of the water feature are crafted from terrazzo blocks, shaped through five-axis CNC machining. The meticulous craftsmanship allows the separately sculpted terrazzo slabs to ultimately form a cohesive expression. Under fine craftsmanship control, the entire negative two level is virtually seamless, creating an artistically sculpted valley.
▽艺术山谷
透过核心中庭,云梦翠谷衔接的艺术院落,除了前场的圣殿花园,未来大区会陆续呈现艺术长厅与林溪会所两个分别以“汀”及“屿”作为主题的艺术生活庭院,敬请期待。
Through the central atrium, Cloud Dream Valley connects to the artistic courtyard. In addition to the front Sacred Garden, the larger area will soon reveal two artistic lifestyle courtyards themed around “Ting(sandbank)” and “Yu (islet),” featuring an Art Gallery and a Forest Stream Club, respectively. Stay tuned!
写在最后
In Closing
翊象团队非常荣幸能够参与这非常难得的项目,长江天际不是一个单纯的住宅作品,更像是一个跨时代定位的研究课题,在 2024 年的大环境里,与华润一起探索新一代住宅的价值与方向。回想整个过程,我们找寻的方向更像是一份安定感,是一个在追求审美极致的同时,能够让体验回归到最单纯的构成,能够在持续变动的时间长河里,透过空间、透过材料,透过光影,透过恒定的自然规律,展现永恒之美。
再次感谢华润置地从总部到地区公司高度的信任与支持! 我们一起期待大区更多未完成的篇章与画面。
The Platform Design Group is honored to participate in this rare project. Changjiang Skyline is not just a residential endeavor; it serves more as a cross-era research topic, exploring new values and directions for contemporary housing alongside China Resources in the environment of 2024. Reflecting on the entire process, the direction we’ve pursued feels more like a sense of stability—a pursuit of ultimate aesthetics while allowing the experience to return to its simplest compositions. Through space, materials, light and shadow, and the constant laws of nature, we aim to showcase the beauty of eternity amid the ever-changing flow of time.
We would like to express our sincere gratitude to China Resources Land for the trust and support received from both the headquarters and regional company! Together, we look forward to more unfinished chapters and scenes in this grand area.
2024.12.31,11PM 徐睿绅
▽项目设计图(过程稿,实际以交付为准)
项目名称: 武汉华润长江天际
项目客户: 华润置地
完成年份: 2024
项目面积:22243㎡
项目地点: 武汉市武昌区临江大道 610 号
景观设计: 翊象设计有限公司
总监:徐睿绅、蔡妙绮、王晓田
设计团队:张富盛、李迪、周信宏、贾云龙、郭珊、刘育苹、邹倩倩、Felices Deocampo、Melchor Jimenez、Usa Pittayayon
建筑设计 : line+建筑事务所
景观施工图设计 : 笛东规划设计(北京)有限公司
设计团队:余安硚、耿鑫、余珊珊、余红红、宗永攀
景观施工单位:棕榈生态城镇发展股份有限公司
户外家具: 杭州缔凡休闲用品有限公司
摄影 :E-ar TARS
撰稿:徐睿绅
“ 我们希望透过”当代美术馆”的语境,跨时代的经典审美、都会里的静谧馆藏,打造超脱传统认知的国际艺术社区来匹配属于层峰客群的当代生活。”
客服
消息
收藏
下载
最近






































































