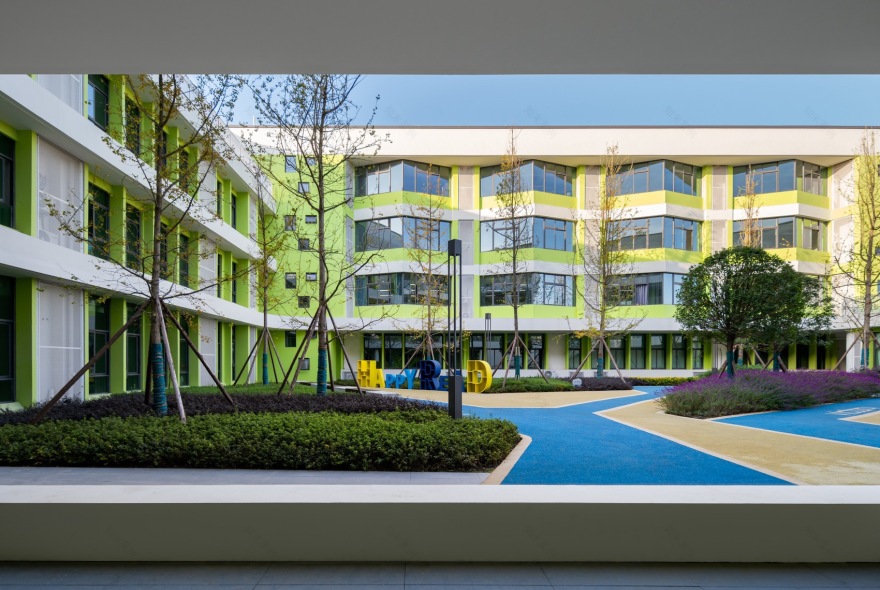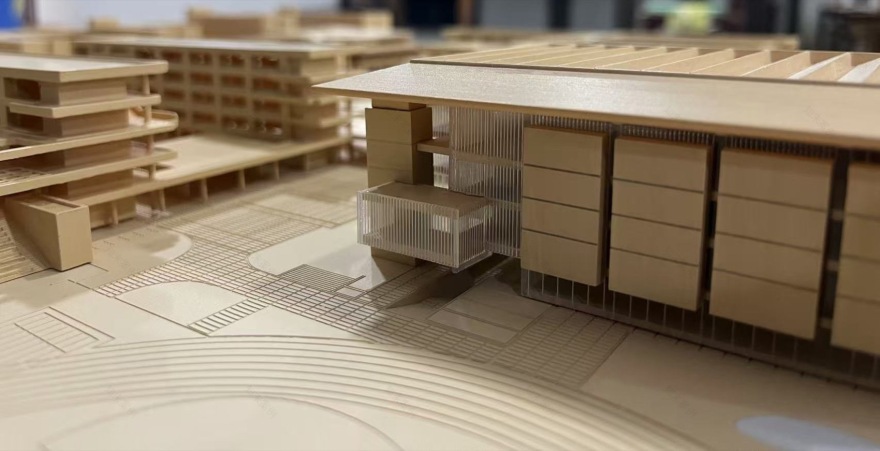查看完整案例

收藏

下载
项目地处面向世界、面向未来的现代化成都东部新区,是在新时代、新区域、新理念、新传承的“四新”背景下,成都七中教育集团向东向新、创办中国名校战略部署新思想引领、新理念导航、高品质建设的示范项目。
Located in Chendu Eastern New area that faces the world and the future. Chendu No. 7 Eastern School is a demonstration project, built in the context of “fore-new”-new era, new region, new concept, and new inheritance.
▼鸟瞰,aerial view © 404NF STUDIO
01项目概况
Project Overview
东部新区文创产业园(成都七中东部学校)项目位于成都市东部新区三岔湖畔(三岔街道光荣村)。项目占地约 270 亩,总建筑面积约 16.4 万㎡。包含教育教学组团、文化艺术组团、体育运动组团、生活配套组团、对外交流组团等复合性功能的 12 年一贯制学校。
Chengdu Eastern New Area Cultural and Creative Industrial Park (Chengdu No.7 Eastern School) is located in Chengdu Eastern New Area, beside lake Sancha. With 270 acres of land area and 16.4 thousand square meters of building area, it is a 12-year consistent school combined with multiple function groups of education, culture and art, sports, living, etc.
▼项目概况
Project Overview© 四川省建筑设计研究院有限公司
02场地要素 Site Elements
项目场地紧靠成都三岔湖,场地内部有三座自然山体和一个具有优美形态的自然水面。在项目前期踏勘的时候,场地的自然地形和与湖区的视线关系给设计留下了深刻的影响。初步提出:如何巧妙地保留场地的现状地形特征?如何与湖区形成良好的视线互动关系?如何传承七中文化基因和体现新区特征?如何从学生导向入手重构空间助力高质量创新场景?是展开校园规划设计的关键要素。
Close to lake Sancha, with three natural hills and a graceful pool were in site, the natural terrain and lake view was deeply impressed designers during site reconnaissance. Therefore, key elements of planning and design – preservation of the current natural landscape, good eye interaction between the lake and site, genetic inheritance of Chengdu No.7 School and reflection of characteristics of the new district, reconstruction of student-oriented High-quality innovative space scenes – was proposed during the initial studies.
▼模型推演,Model analysis© 四川省建筑设计研究院有限公司
03 设计立意 Design Concept
从空间布局上:通过顺应山水底色,形成以山为脉,以水为池的巧妙融合,将原地形中的山地和水系通过保护和织补的方式与校园功能无界融合。构建出“三山、一谷、一廊、一池、五区、十院”的山水校园格局;
从文化传承上:发扬中华文化,传承七中林荫基因,塑造特色建筑;
从场景空间上:以学生需求为本,七中文化为底,塑造院落型的活力教育教学空间、文化艺术空间、体育运动空间、生活交往空间、对外交流空间等场所。
▼方案推演,process© 四川省建筑设计研究院有限公司
Space layout: the landscape campus layout of three-hill, one-valley, one-corridor, one-pool, five-group, and ten-courtyard, was built by the unbounded integration of careful protection and reorganization of original mountain and water resources, and functions of the campus.
Culture heritage: the promotion of Chinese culture, the inheritance of Chendu No.7 School (Linyin school) genes, and the sculpting of characteristic architecture.
Space & scene: courtyard energetic education spaces, culture and art spaces, sports spaces, living and social spaces, external communication spaces, etc. were build based on needs of student and culture and Chendu No.7 School.
▼综合艺术中心,Integrated Art Center© 404NF STUDIO
▼综合体育中心,Comprehensive Sports Center© 404NF STUDIO
▼中学教学楼,Middle school teaching building© 404NF STUDIO
▼小学教学楼,Primary school teaching building© 404NF STUDIO
▼小学教学楼鸟瞰,Primary school teaching building aerial view© 404NF STUDIO
04公园与校园
Park & Campus
将建筑通过架空、抬高、退台的方式与场地内的自然山体边界相融合;结合七中本底文化的梳理、及对现状水体局部的修复和织补,重新定义场地内的自然水体——墨池。将山水与教育教学功能轻巧的、无界的融合在一起。通过横向跨越、纵向连接的方式,构建 20000 平方米的立体公园;以七中基因为核心,季节时令为序,构建八大主题书院,打造新七中十景。最终形成“公园里面建房子,房子里面造园子”的生态型绿色校园空间。
Architecture and natural hills were integrated through the methods of elevating the ground floor, partial lifting, multi-layer setback, etc. and Mochi – a natural water body was redefined by combining organization of Chendu No.7 School’s culture and perfection of natural water forms. Campus functions and natural resources were finally integrated together without boundaries. A 2,0000-square-meter three-dimensional park was constructed by means of horizontal spanning and vertical connection; eight thematic courtyards were constructed to create ten-scenic-spot of the new Chendu No.7 School, with the genes of Chendu No.7 School as the core and the seasons as the order. Eventually, the ecological green campus space of “building inside the park, and garden inside the building” will be formed.
▼生态公园分析示意图,Schematic diagram of ecological park analysis© 四川省建筑设计研究院有限公司
▼模型分析,Model analysis© 四川省建筑设计研究院有限公司
05以学生为本
Student-oriented
项目以学生为本,打造未来人性化校园。通过对学生行为及教学方式的研究,形成多维度、全时段的复合型功能空间体验场所。首先,结合学生需求和发展,在传统教育教学功能上升级赋能,形成教育教学中心、体育运动中心、文化艺术中心、生活服务中心、对外交流中心等五个中心,满足学生在学习和发展上的多维度功能需求。其次,根据学生成长和体验,在空间上形成户外活动、课外实践、学习交流、艺术展演、游憩体验等书院教育教学场景,为学生提供全时段的学习生活体验场景。
The project aims to build a student-oriented humanized campus by promoting construction based on needs. Through the research on students’ behavior and teaching methods, it forms a multi-dimensional, full-time composite functional space experience place. Firstly, it combines the needs and development of students, upgrades and empowers the traditional education and teaching functions, and forms five centers such as the Education and Teaching Center, the Sports Center, the Culture and Arts Center, the Life Service Center, and the External Communication Center, which can satisfy the multi-dimensional functional needs of students in learning and development. Secondly, according to the growth and experience of the students, the education and teaching scenarios of the academy such as outdoor activities, extracurricular practice, study and exchange, art exhibition and recreation experience have been formed in the space to provide the students with full-time study and life experience scenarios.
▼中学教学楼透视图,Middle school teaching building© 404NF STUDIO
▼小学教学楼透视图,Primary school teaching building© 404NF STUDIO
▼生活区透视图,Perspective view of living area© 404NF STUDIO
06 慢行网络 Slow-paced Network
构建 500M 七里香超级长廊超级校园联系中枢,融入校园的文化展示、社团活动、艺术剧场、共享阅读等学生公共体验场景,构建一个校园功能复合、空间立体的全域不间断、不淋雨流线文化长廊系统。串联校园教育教学、休闲生活、体育运动、文化演艺、科技竞赛等主要功能板块,打造功能复合活力型校园。
To be a Super Campus Connection Hub, Qilixinag Corridor – the five hundred-meter corridor – has been built integrated into the campus cultural display, club activities, art theater, shared reading and other public experience scenes for students, to build a campus functionally composite, spatially three-dimensional whole area of uninterrupted, non-drenching streamline cultural promenade system. It connects the main functional sections of the campus, such as education and teaching, leisure life, sports, cultural performances, science and technology competitions, etc., to create a functional composite and dynamic campus.
▼500M 七里香超级中枢立体长廊,500M Qilixiang Super Center Three Dimensional Corridor© 四川省建筑设计研究院有限公司
07 共享融合 Communion 功能在时序、空间上的拓展也是“共融”理念的突出代表。校园的功能需要更多地与社区发生关联,学校属于城市教育和文化资源的聚点。通过对于校园边界的梳理与多样性的表达,无论是社会服务功能的开放还是休憩设施的配置,可以实现校园对于外部社区功能的补充与渗透。通过功能转换与时序共享,能够强化校园与社区的深度融合。通过仔细的视线互动分析和场地东侧的城市绿地相结合,形成自然的视线生态谷,将湖景和城市公共景观无限的延伸至校园,形成区域内的生态一体、空间一体、视线一体的城市空间关系,实现空间共享。通过分级打造围界和分时分区管控,将功能实时转换,形成与城市功能共享的社区活动场景,构建高效集约、多人群利用的社区共享型校园,实现时序拓展与城市功能的共享。▼共享驿站示意图,Schematic diagram of shared relay station© 四川省建筑设计研究院有限公司
The temporal and spatial expansion of functions is also a prominent representation of the concept of “communion”. The functions of the campus need to be more related to the community, and the school is the gathering point of the city’s educational and cultural resources. Through the clarification of campus boundaries and the expression of diversity, whether it is the opening up of social service functions or the configuration of leisure facilities, the campus can realize the supplementation and penetration of the functions of the external community. Through the function transformation and time sequence sharing, the deep integration between the campus and the community can be strengthened. Through careful visual interaction analysis and the combination of the urban green space on the east side of the site, a natural visual ecological valley is formed, extending the lake view and urban public landscape to the campus infinitely, forming an urban spatial relationship of ecological unity, spatial unity, and visual unity in the area, and realizing spatial sharing. Through the graded creation of perimeter and time-division and zone control, the functions are converted in real time to form a community activity scene shared with the urban functions, and a community-sharing campus with high efficiency and intensive, multi-people utilization is constructed to realize the chronological expansion and the sharing of urban functions.
▼篮球馆,basketball gym© 404NF STUDIO
▼大会堂,auditorium© 404NF STUDIO
▼游泳馆,swimming pool© 404NF STUDIO
08 绿色创新 Green Innovation
通过绿建技术的应用及创新,构建绿色生态的智慧型阳光校园。根据错落有致的空间布局,平行夏季主导风向,提高场地舒适性;通过全域建筑生态隔热型屋顶花园、自然通风采光的建筑外窗营造冬季保温、夏季隔热的室内舒适环境;采用被动式主导,主动式辅助的绿色建筑节能技术,减少建筑的室内耗能;充分收集场地内的天然降水,合理设置汇水分区,通过生态自然水质净化系统和雨水回用设备,形成良性供给循环系统,结合多类型生态驳岸、自然山体等营造一体化游憩体验校园环境。
▼绿建分析示意图,Green Building Analysis Diagram© 四川省建筑设计研究院有限公司
Through the application and innovation of green building technology, a green and ecological intelligent sunshine campus was constructed. According to the staggered spatial layout, parallel the dominant summer wind direction to improve the site comfort; through the whole building ecological heat-insulating roof garden, natural ventilation and lighting of the building exterior windows to create a comfortable indoor environment of thermal insulation in winter and heat insulation in summer; using passive-led and active-assisted green building energy-saving technology to reduce the indoor energy consumption of the building; fully collecting the natural precipitation within the site, and reasonably setting up the catchment zoning, the Through the ecological and natural water purification system and rainwater reuse equipment, a benign supply cycle system is formed, combined with multiple types of ecological barges and natural mountains to create an integrated recreational experience campus environment.
▼绿化,greenery© 404NF STUDIO
09 结语 Summary 成都七中东部学校是在新时代、新区域背景下与七中林荫基因和新区山水底色相对话的一次尝试,是在公园城市视角下新型校园建设的一次实践,更是全面落实五育教育的一次全新实践。
Chendu No. 7 Eastern School is an attempt to talk with the gene of Chendu No. 7 School and the background of eastern area’s landscape in the context of new era and new district. It is a practice of new campus construction in the perspective of park city. It is also a brand-new practice to fully implement the “5-Dimension Education”.
▼一瞥,a glimpse© 404NF STUDIO
项目名称:成都东部新区文创产业园(成都七中东部学校)
项目地点:四川,成都
设计单位:四川省建筑设计研究院有限公司
建设单位:中国五冶集团有限公司
项目总负责人:柴铁锋
主持建筑师:高锐
设计团队:何青松 李川东 张盈 何嘉希 刘静娴 周晟东 彭宪辉 赵冬阳 尹喆 张欢 丁鹏宇 王梦休 方文沛 罗杰 吴菲 唐彭 钟于涛 程永前 甘灵丽 刘梦飞 杨艳梅 刘宇洁 张卓
建筑摄影:404NF STUDIO
建筑面积:16.4 万㎡
完成年份:2023 年
业主:成都东部集团有限公司
Project name: Chengdu Eastern New Area Cultural and Creative Industrial Park (Chendu No.7 Eastern School)
Project location: Chengdu, Sichuan
Project type: Educational Architecture
Design unit: Sichuan Provincial Architectural Design and Research Institute CO., LTD
Construction unit:China MCC5 Group Corp.LTD
Chief architect/Design principal: Chai Tiefeng
Leader designer: Gao Rui
Design team: He Qingsong, Li Chuandong, Zhang Ying, He Jiaxi, Liu Jingxian, Zhou Shengdong, Peng Xianhui, Zhao Dongyang, Yin Zhe, Zhang Huan, Ding Pengyu, Wang Mengxiu, Fang Wenpei, Luo Jie, Wu Fei, Tang Peng, Zhong Yutao, Cheng Yongqian, Gan Ling li, Li Meng Fei, Yang Yan Mei, Liu Yu Jie, Zhang Zhuo
Photo credit: 404NF STUDIO
Gross built area: 164000 ㎡
Completion Year:2023
Clients: Chengdu East Group Co., Ltd
客服
消息
收藏
下载
最近







































