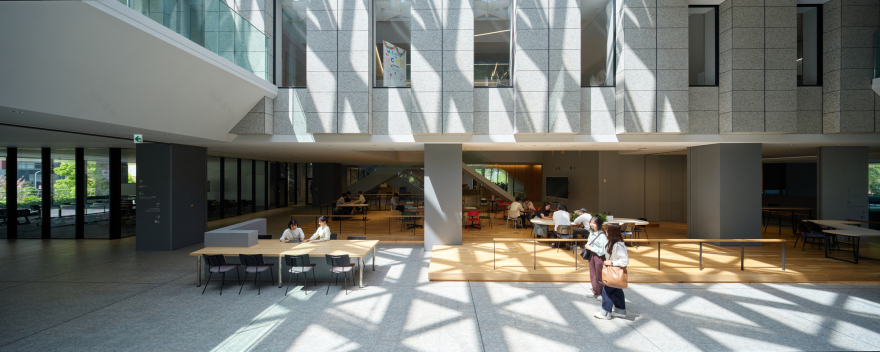查看完整案例

收藏

下载

翻译
Architects:TAISEI DESIGN Planners Architects & Engineers
Area:35896m²
Year:2023
Photographs:Creative Eyes
Manufacturers:Fuji Sash,LIXIL,TAKAHASHI CURTAIN WALL CORPORATION,YABASHI MARBLE
Contractors:Taisei Corporation
Lighting Designers:SIRIUS LIGHTING OFFICE
Design Team:Hideto Koshiishi, Yoshiki Nishio, Hokuto Asada, Kentaro Oide, Saika Takimura
Structural Engineers:Takahiro Nakajima, Masayoshi Takazawa
Mep Engineers:Masanori Nemoto, Nobuhiro Kowada, Yumiko Watanabe, Syotaro Minagawa
Landscape Designers:Takefumi Yamashita, Syuichiro Hayashi
Client:Tokyo International University
Sign Design:Emotional Space Design inc.
City:Toshima City
Country:Japan
Floating above the Park: A Stage-Like Campus Where Students Play the Leading Roles - The project involves the construction of a new campus for Tokyo International University on the site of the former Tokyo Mint Bureau in Toshima Ward. The project site is situated in Ikebukuro, known as Theater City, which has a vision of becoming an international art and culture city. It is located on the boundary between the city center, including Sunshine City, and the low-rise residential area to the south. With the idea of preserving the academic ambiance unique to the university campus and bringing in the lush, open atmosphere of the adjacent disaster prevention park (IKE·SUNPARK), we created a campus featuring a stage-like design with the second floor as the students' base.
The International Deck on the second floor is accessible from all four sides via outdoor staircases, and the volume is designed with a pilotis on the park side, creating a large open plaza within the campus. With the high-rise volume gradually stepping back from the park, the rooftop gardens and a student lounge are provided at the changeover points. The exterior is made of PC panels faced with white granite, giving it a dignified, long-lasting, and beautiful appearance. At the same time, the sharp detailing and the volume composition with a floating feeling create a light impression. The soffit of the low-level eaves is made of custom-made metallic silver-colored aluminum panels, establishing an interplay of the students' reflection and the beautiful shade of trees in the park. Through the manifestation of students' lively interactions and activities in the various places forming this way, the entire campus serves as a stage, producing a special place that generates strong interrelationships with the park and the community.
Project gallery
Project location
Address:Toshima City, Japan
客服
消息
收藏
下载
最近































