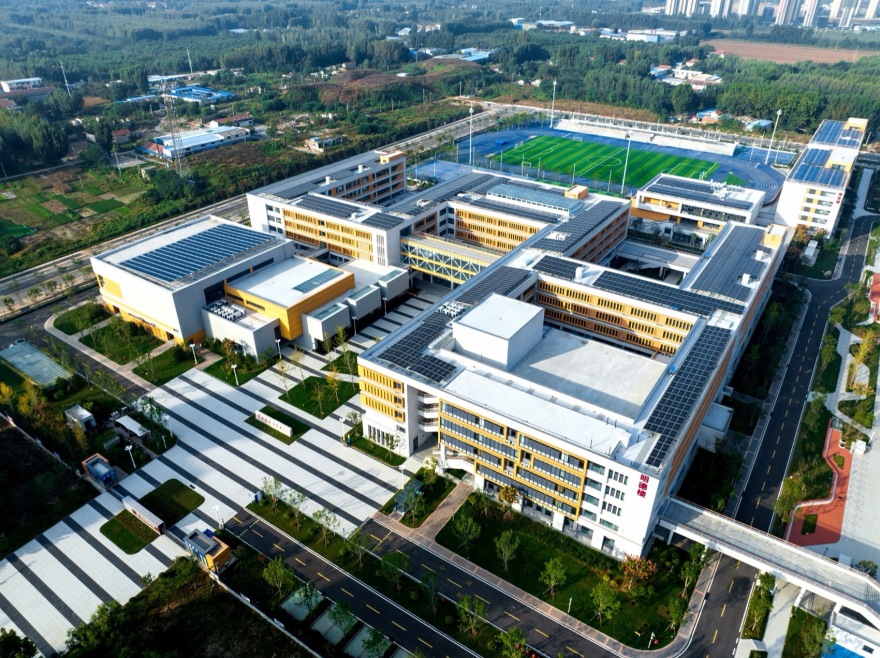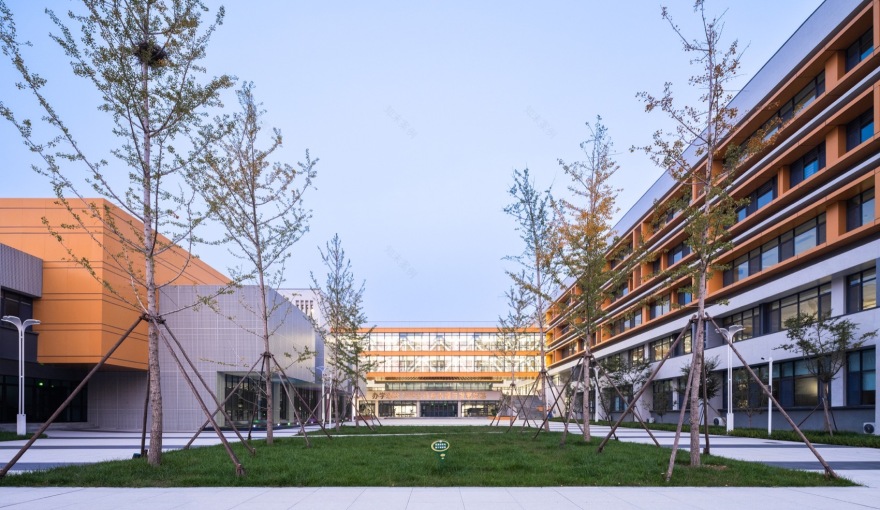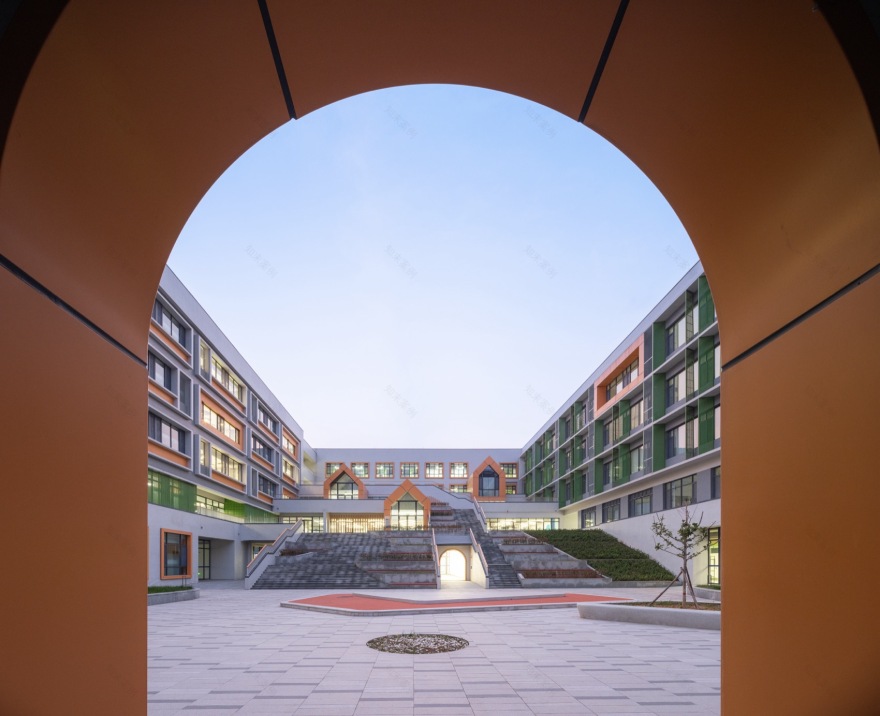查看完整案例

收藏

下载
邹平是一座以铝业和纺织业为支柱的鲁中小城。世纪初的小城,沿着南侧青银高速和北侧 G308 国道圈定的狭长空间东西向延展,形成西部城市功能区和东部工业区并置的宏观格局。其后的 20 余年间,工业区北跨国道,向着一望无垠的平原地带拓展,而西部城区则面南而行,跨过高速公路迅速向林鸣水静的南部山区延伸。轴线控制下泾渭分明的方格网肌理,承载着这座工业小城效率优先的发展底色,而东西城区背向而行的发展方向,则呈现出人们对生活和生产迥异的空间环境取向。
Zouping is a small city in central Shandong Province, with its economy mainly supported by the aluminum and textile industries. At the beginning of the century, the city stretched east-west along the narrow space defined by the Qingyin Expressway to the south and National Road G308 to the north, forming a macroscopic layout with the western urban functional area and the eastern industrial area placed side by side. Over the following two decades, the industrial area expanded northward across the national road into the vast plain, while the western urban area moved southward, crossing the expressway and extending rapidly towards the mountainous with lush forests and clear waters in the south. The grid-like city texture under the control of the axis, which is clearly demarcated, carries the development color of this industrial city that prioritizes efficiency. The opposite development directions of the eastern and western urban areas reflect people’s different spatial environment preferences for living and production.
▼校园位于城市向南部山区延伸的中间节点上,The campus is located on the edge between the city and the southern mountains © 时差影像 崔旭峰
渤海实验学校是一所 K12 寄宿制校园,3500 孩子将在这里学习、生活。校园位于西部城区向南延伸的中间节点上,场地东、北两侧被高层居住区包绕,西侧则贴临城市向南延伸的中轴景观带。
Bohai Innovation School is a K12 boarding school where 3,500 children will study and live. The campus is located at the middle of the southern extension of the western urban area. The east and north sides of the site are surrounded by high-rise residential areas, while the west side is adjacent to the central axis landscape belt extending southward of the city.
▼为孩子们营造一个多彩的幻想小城,Colorful fantasy town© 时差影像 崔旭峰
在城市强烈的轴线和网格秩序的控制下,校园的整体风貌需要通过秩序化的处理,融入到宏观的城市空间序列之中。但同时,我们也希望能够避免对空间效率和仪式感的过分强调和夸张的尺度,对校园内向环境的过度渗透。限定在方格网的秩序逻辑之中,为看惯了青灰色的天空和灰青色的厂房的孩子们营造一个多彩的幻想小城,是我们对这个校园建成场景的最初设想。
Under the strong control of the city’s axial and grid order, the overall appearance of the campus needs to be integrated into the macroscopic urban space sequence through orderly treatment. However, at the same time, we also hope to avoid excessive emphasis on spatial efficiency and exaggerated scale, as well as excessive infiltration of the inward environment of the campus. Constrained by the order logic of the grid, creating a colorful fantasy town for children who have seen too much of the sky in a bluish-gray hue and grayish-blue factory buildings is our initial conception of the completed campus scene.
▼由运动中心和教学综合楼围合的中学部主入口,Secondary school main entrance of enclosed by the Sports centre and the teaching complex© 时差影像 崔旭峰
从幼儿园到高中一以贯之的教育体系,有助于知识体系的完整习得和良好人际关系的建立。但 3~18 岁的巨大年龄跨度,同时也对校园空间的分区梳理提出了更高的要求。设计通过“校中校”式的布局逻辑,为幼儿园、小学和中学不同身心发展阶段的孩子提供相对独立的空间领域。
▼中学部教学综合楼,perspective section© BPD
The consistent educational system from kindergarten to high school helps children acquire a complete knowledge system and build good interpersonal relationships. However, the large age range of 3 to 18 years old also poses higher requirements for the organization of campus space. The design develops a “school within a school” strategy to provide independent area for children at different physical and mental development stages, including those in kindergarten, primary school and middle school.
▼校园空间,spaces in the campus© 时差影像 崔旭峰
▼中学部教学区中庭,atrium of the teaching building© 时差影像 崔旭峰
▼中学部教学区公共空间,public space© 时差影像 崔旭峰
我们为三个学段各自设置了独立的出入口、入校通学空间和室外活动场地。起自东侧主入口的东西向轴线,控制着中学部仪式性广场、教学区和运动区的序列展开;而自北侧出入口进入的小学部,则通过横向展开的建筑体量,弱化了进深方向的序列逻辑,从而削弱小学部空间的仪式性,同时在校园东北为小学部配置了独立的 200M 运动场和室外活动场地。幼儿园朝向西侧城市景观带开设主要出入口,借助宽敞的视野和较低的道路等级提升校前缓冲空间的舒适度和安全性。
We have set up independent entrances, school access spaces, and playgrounds for each of the three departments. The east-west axis starting from the main entrance on the east side controls the sequence of the ceremonial square, teaching area, and playground of the middle school section. While the primary school section, which is entered from the exit on the north side, weakens the sequence logic in the depth direction through the horizontally spread building volume, thereby reducing the ceremonial nature of the primary school section’s space. At the same time, an independent 200-meter sports field is provided for the primary school section in the northeast of the campus. The main entrance of the kindergarten faces the urban landscape belt on the west side, and the wide view and lower Road Classification are utilized to enhance the comfort and safety of the buffer space in front of the school.
▼突出空间层次和色彩的小学部主入口,
Primary school entrance highlights the spatial hierarchy and colour© 时差影像 崔旭峰
▼小学部教学综合楼,Primary school teaching complex building© 时差影像 崔旭峰
▼小学部餐厅及报告厅,Primary school canteen and lecture hall© 时差影像 崔旭峰
▼小学部教学区公共空间,public interior space in primary school© 时差影像 崔旭峰
▼幼儿园主入口,kindergarten entrance© 时差影像 崔旭峰
▼幼儿园立面,facade of the kindergarten© 时差影像 崔旭峰
在相对独立的基础上,设计将各学段的生活空间在校园居中处集中布置。清晨,孩子们沿着树影下的道路并肩走向教室,希望朝阳的映照能够让大大小小的孩子们的不期而遇,变成成长过程中美好的记忆。
On the basis of relative independence, the design centrally arranges the boarding houses for all departments in the middle of the campus. In the early morning, children walk side by side along the path shaded by trees towards the classrooms, hoping that the rays of the rising sun will turn the unexpected encounters of children of all ages into beautiful memories during their growth.
▼大大小小的孩子沿着树影下的道路并肩走向教室,
Children walking towards the classroom side by side along the path© 时差影像 崔旭峰
▼树影下的上学路,landscpaed spaces© 时差影像 崔旭峰
▼暮色中的放学路,inner street during sunset© 时差影像 崔旭峰
▼中学部餐厅,secondary school canteen© 时差影像 崔旭峰
▼学生公寓,dormitory© 时差影像 崔旭峰
在这条上学的路上,我们植入了一条联结生活区和教学区的东西向景观带。一方面柔化 1~6 年级学段和 7~12 年级学段两区域之间的物理间隔,另一方面也为这个工业小城中的校园适当保留一抹自然环境的意向。尽管人工雕琢的“自然”少了三分原生的野趣,但林地与相互嵌套的院落之间,功能性的硬化场地之外,喜欢安定静修的孩子们依然有适当的场所舒适地坐下来诵读。
Along this path to school, we have placed an east-west-oriented landscape belt that connects the living area and the teaching area. On the one hand, it softens the physical separation between the primary and secondary departments. On the other hand, it also retains a hint of natural environment for this campus in an industrial small town. Although the artificial “nature” lacks a bit of the wild charm of the original, among the woodlands and the nested courtyards, as well as outside the functional hard-surfaced areas, children who prefer a quiet and peaceful study still have appropriate places to sit comfortably and read.
▼静修的院落,contemplative garden© 时差影像 崔旭峰
在面向城市空间的建筑界面中,设计通过对延续性横向线条的运用,利用视觉上的舒展度与城市空间的尺度感相协调。而朝向校园内部,则转而借由更加灵活的小尺度的空间组合变化,以及丰富的色彩和韵律变化,营造与校园外的世界截然区别的活泼悦动。
In the facade facing the urban space, the design achieves a harmonious coordination with the scale of the urban space by visually extending the horizontal lines, which are continuous, and creating a sense of openness. In contrast, when facing the campus, it instead adopts more flexible small-scale spatial combinations and variations, along with a variety of colors and rhythmic variations, to create a lively and dynamic atmosphere that is distinctly different from the outside world.
▼校园的沿街界面,street side facade© 时差影像 崔旭峰
方格网的秩序之下,建筑间围合出一个个内向性的院落。我们在其中植入了大量一到两层的小型公共教学和活动空间体量。经由上人屋面和半室外连廊的串联渗透,将多彩的室外活动空间和建筑底层及层间的室内公共空间整合为可供学生自主探索选择的多义空间体系,为研讨、展示、表演、嬉戏等多样化的自主学习和交往行为提供系统化的支撑。
Under the order of the grid network, a series of introverted courtyards are formed among the buildings. We have implanted a large number of small-scale public teaching and activity spaces of one or two floors within them. Through the connection and penetration of upper person roof and semi-outdoor corridors, the colorful outdoor activity spaces and the indoor public spaces on the ground floor and between floors of the buildings are integrated into a multi-meaning space system that can be explored and chosen by students independently, providing systematic support for diverse autonomous learning and interaction behaviors such as discussion, display, performance, and play.
▼小学部教学区庭院,courtyard in primary school© 时差影像 崔旭峰
▼幼儿园庭院,courtyard in the kindergarten© 时差影像 崔旭峰
建立在效率优先原则上的工业城市中,一个微观环境的设计者必须面对的“原生”环境,是生活和生产方式与自然要素之间的关联已经退居隐性的事实。而当这个小环境的使用者是一群看着连片均质的巨构厂房和赤泥堆场长大的孩子时,一个内化的、丰富多彩的、能够自在探索的成长环境,应当是它之所以能够称之为一所校园的应有之义。
In an industrial city founded on the principle of efficiency first, the designer of a micro-environment must confront the fact that the connection between living and production methods and natural elements has already retreated to invisibility. But when the users of this small environment are children who grew up looking at vast homogeneous mega-factories and red mud stockpiles, an internalized, rich and colorful, and freely exploratory growth environment should be the inherent meaning of it being called a campus.
▼夜景鸟瞰,aerial view at night© 时差影像 崔旭峰
▼校园总平面图,site plan© BPD
▼中学部教学综合楼首层平面图,1F plan of the secondary school building© BPD
▼中学部教学综合楼二层平面图,2F plan of the secondary school building© BPD
▼中学部教学综合楼剖面图,section of the secondary school building© BPD
▼小学部教学综合楼平面图,plans of the primary school building© BPD
▼小学部教学综合楼剖面图,section of the primary school building© BPD
▼幼儿园首层平面图,1F plan of the kindergarten building© BPD
项目名称:邹平市渤海实验学校
项目类型:建筑
设计方:山东建筑大学建筑城规学院象外营造工作室
项目设计:2021.04-2021.10
完成年份:2022
主持建筑师:刘伟波
项目建筑师:张洪川、于文原
设计团队:张增武、司道强、张恩蔚、王依群(室内)、张鲁(室内)、王洪强、焦尔桐、陈静、马筠茹、王帅、王书琪、李成成、王家熹、刘元建、王雅姝
施工图设计:中科院建筑设计研究院有限公司
项目地址:山东省邹平市
建筑面积:13.86 万㎡
摄影版权:时差影像 崔旭峰
客户:滨州海创产业园管理有限公司
客服
消息
收藏
下载
最近




















































