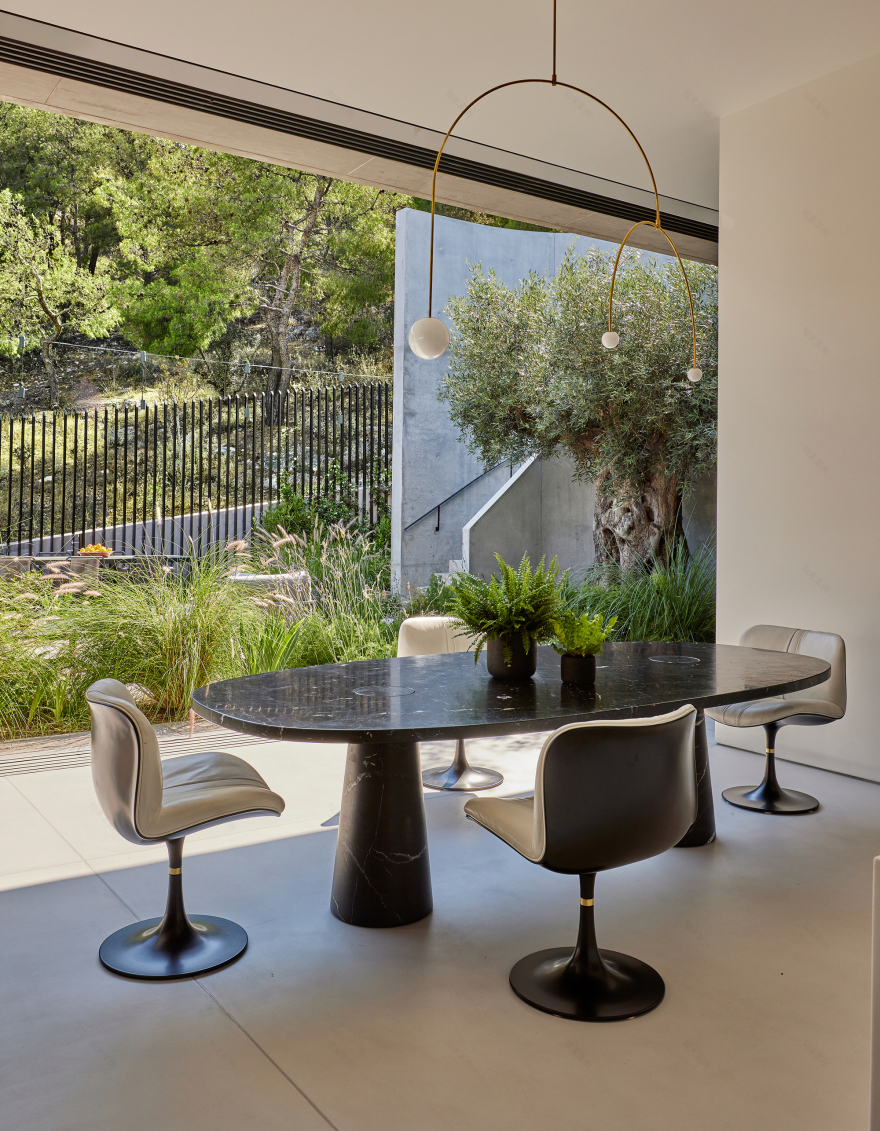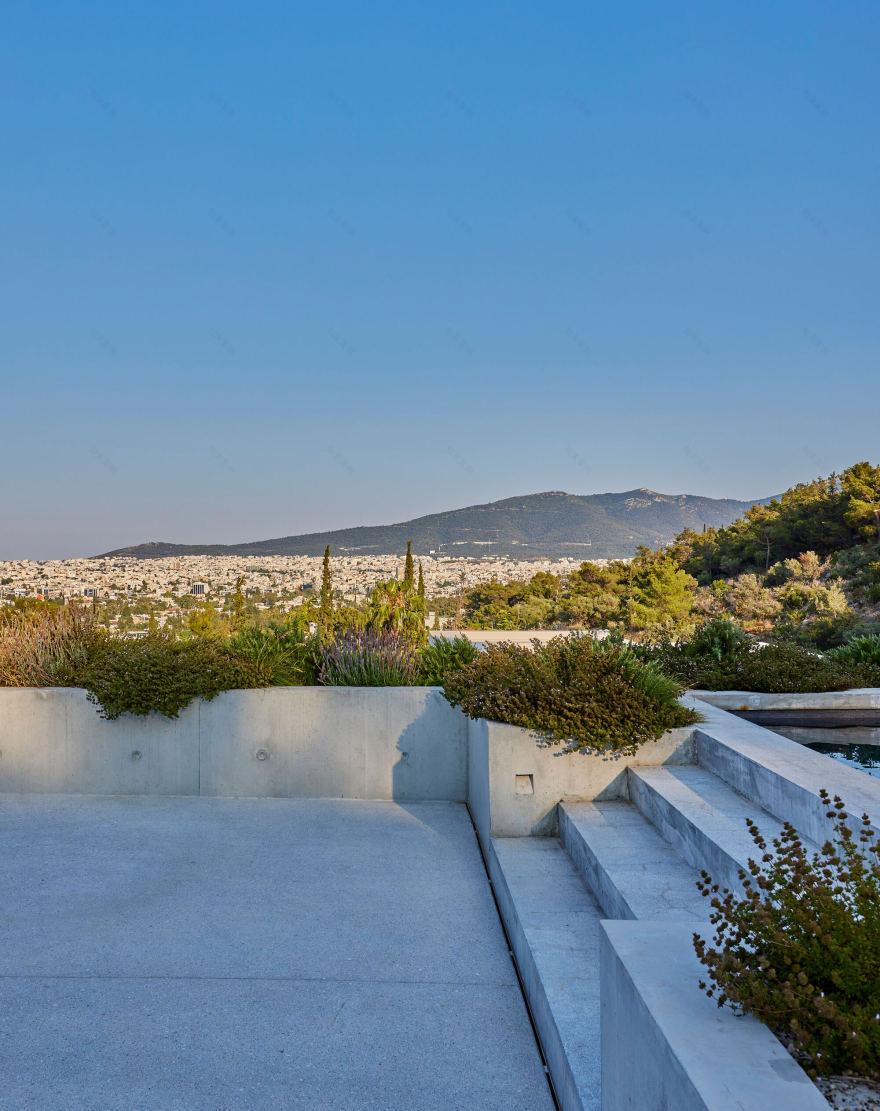查看完整案例

收藏

下载

翻译
Architects:Kallos Turin
Area:950m²
Year:2022
Photographs:Ricardo Labougle, Giorgos Sfakianakis
Lead Architects:Stephania Kallos, Abigail Turin, Jose Luis Ravenna, Edward Osborn, Joseph Feito
Landscape Architecture:Doxiadis+
General Contractors:Diolkos Group
Lead Team:Kallos Turin
City:Athens
Country:Greece
Text description provided by the architects. Art House is built within the green oasis of Filothei, a leafy neighbourhood nestled within the bustling metropolis of Athens. Filothei was developed in the 1920s as a garden oasis and preserved by strict codes constraining what could be built. These codes were at once the limitation and inspiration for the concept that Kallos Turin developed. The client needed enough square footage to house their world-class art collection in a gallery format as well as space for their extended families to converge.
A dense cube was the shape that emerged from this combination of code and spatial requirements. But Kallos Turin saw these limitations as an opportunity and decided not only to embrace the cube form but to emphasize it by building in poured concrete. The concrete accentuates the sense of density and monolithic mass. Kallos Turin understood that this cubic volume needed a foil that pushed back against the rigidity of the form and used two key concepts to provide resistance: the sinuous lines of circulation through the house, and the garden surrounding it.
The circulation from the street up through the site to the top levels was developed as a winding path and codified in the form of a subtle series of curves in concrete. Embracing the original notion of Filothei as a garden city, Kallos Turin saw the garden as a way to counter the rigidity of the form and worked with Thomas Doxiades to create a densely planted native landscape as an extension of the preserved hillside from which the cube of the house emerges.
The fence at the back offers an open connection to the nature preserve behind the house, highlighting the fluid relationship between the property and its natural surroundings. The landscape hints at the idea that the plants will ultimately engulf the architecture entirely.
Project gallery
客服
消息
收藏
下载
最近

























