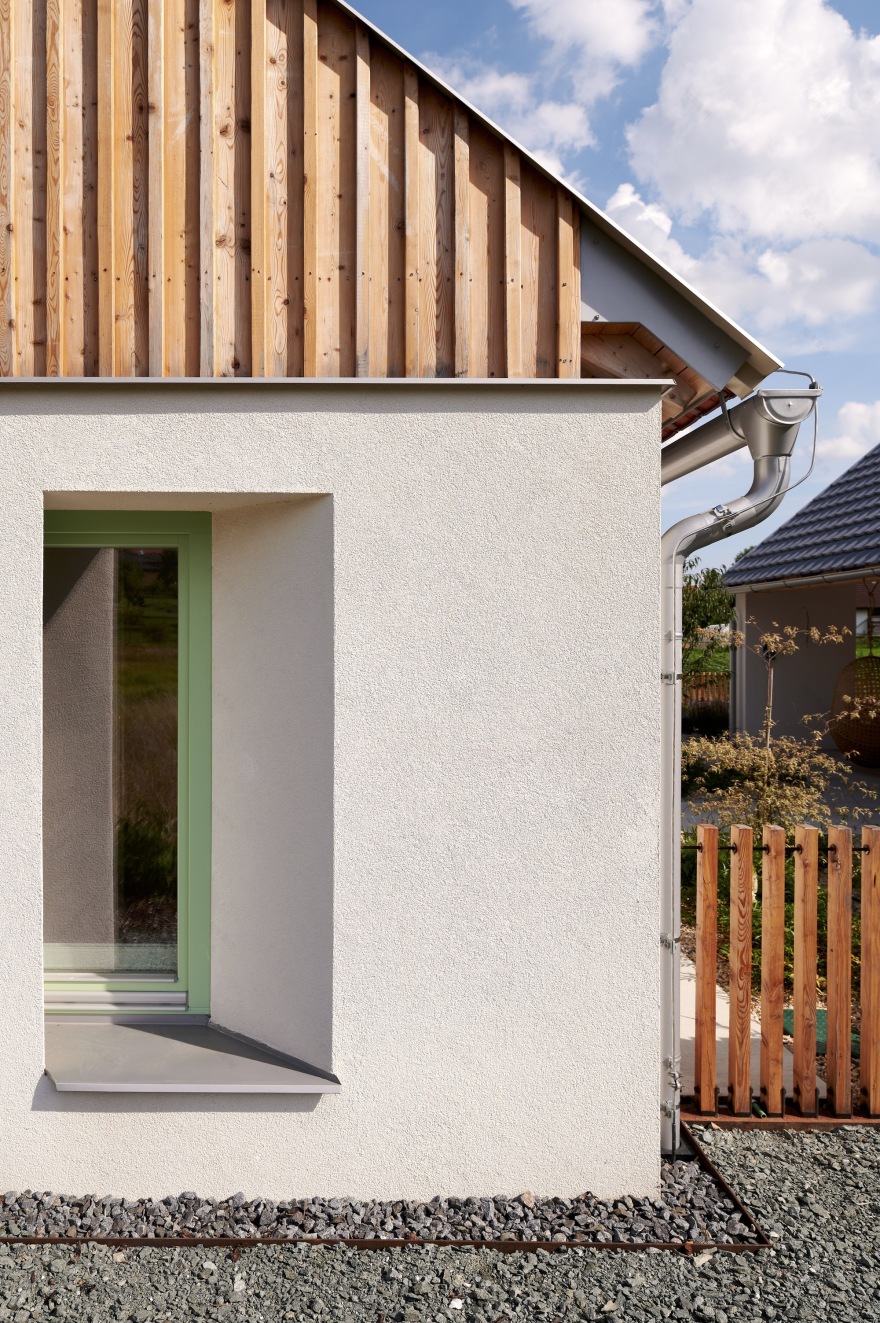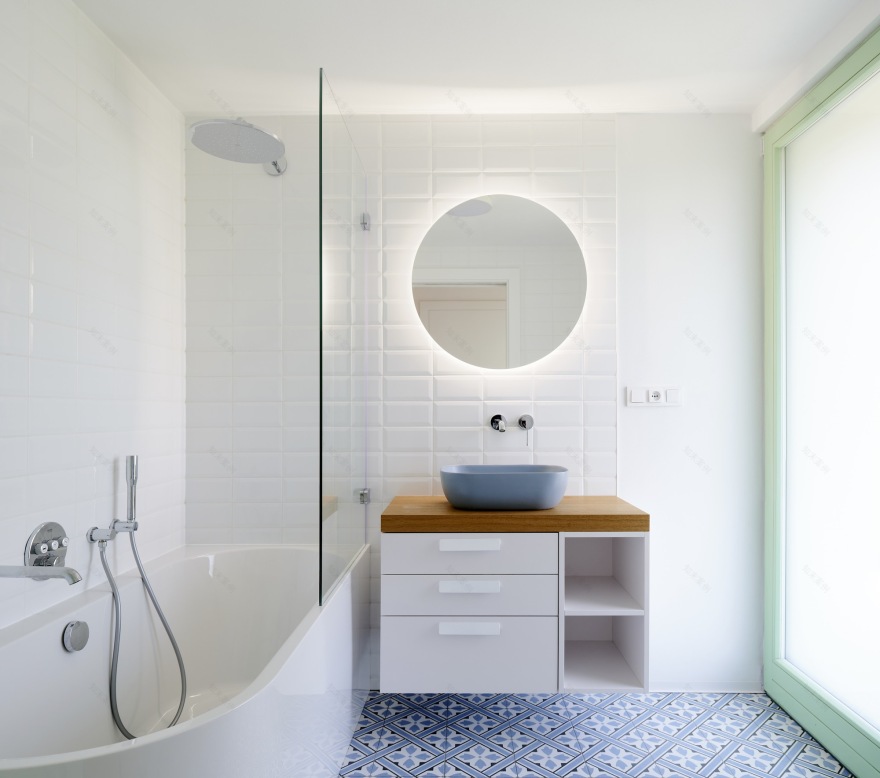查看完整案例

收藏

下载

翻译
Architects:Air Ateliér
Area:134m²
Year:2023
Photographs:Jiří Alexander Bednář
Design Team:Vítězslav Táborský, Barbora Dušková
City:Býšť
Country:Czech Republic
Text description provided by the architects. The plot itself and its close surroundings are more of a natural character than a continuous development. The architectural design responds to the local urban structure. The original rural buildings are either detached or accompanied by farm buildings. There is no clear orientation of buildings in the village outside the village square and they are rather freely distributed. The predominant character of the buildings is the ground floor with a gable roof.
The house is proposed on a plot in the middle of the village of Bělečka. However, the plot itself and its close surroundings are natural rather than a continuous development. The architectural design responds to the local urban structure. The original rural buildings are either detached or accompanied by farm buildings. There is no clear orientation of buildings in the village outside the village square and they are rather freely distributed. The predominant character of the buildings is ground-floor with a gable roof.
The house itself is divided into a residential and an economic part according to local custom. Both buildings are freely placed in the 'meadow'. They are designed as ground-floor with a gable roof over a rectangular plan. The brick walls of the ground floor are broken by a rhythmic grid of French windows. The entire ground floor is finished with a massive wooden balustrade, which also forms the lintel of all the openings. The gables are clad with light planking, and recessed behind the body of the wall. The roof has a slight overhang. In opposition to the dwelling is a barn, used as garden storage, a covered terrace, or a parking space.
The architectural expressive elements are identical to the dwelling, except for the main gable wall, which is entirely plastered and broken by a large square opening. This both adds light to the relaxation space under the barn and visually connects it to the surrounding landscape. The space between the buildings creates a paved space (atrium) shaded by a low tree. The traditional character of the white rural building with plank gables is deliberately disturbed by contrasting windows with green glazing. The roof covering is composed of grey tiles.
Project gallery
客服
消息
收藏
下载
最近
















