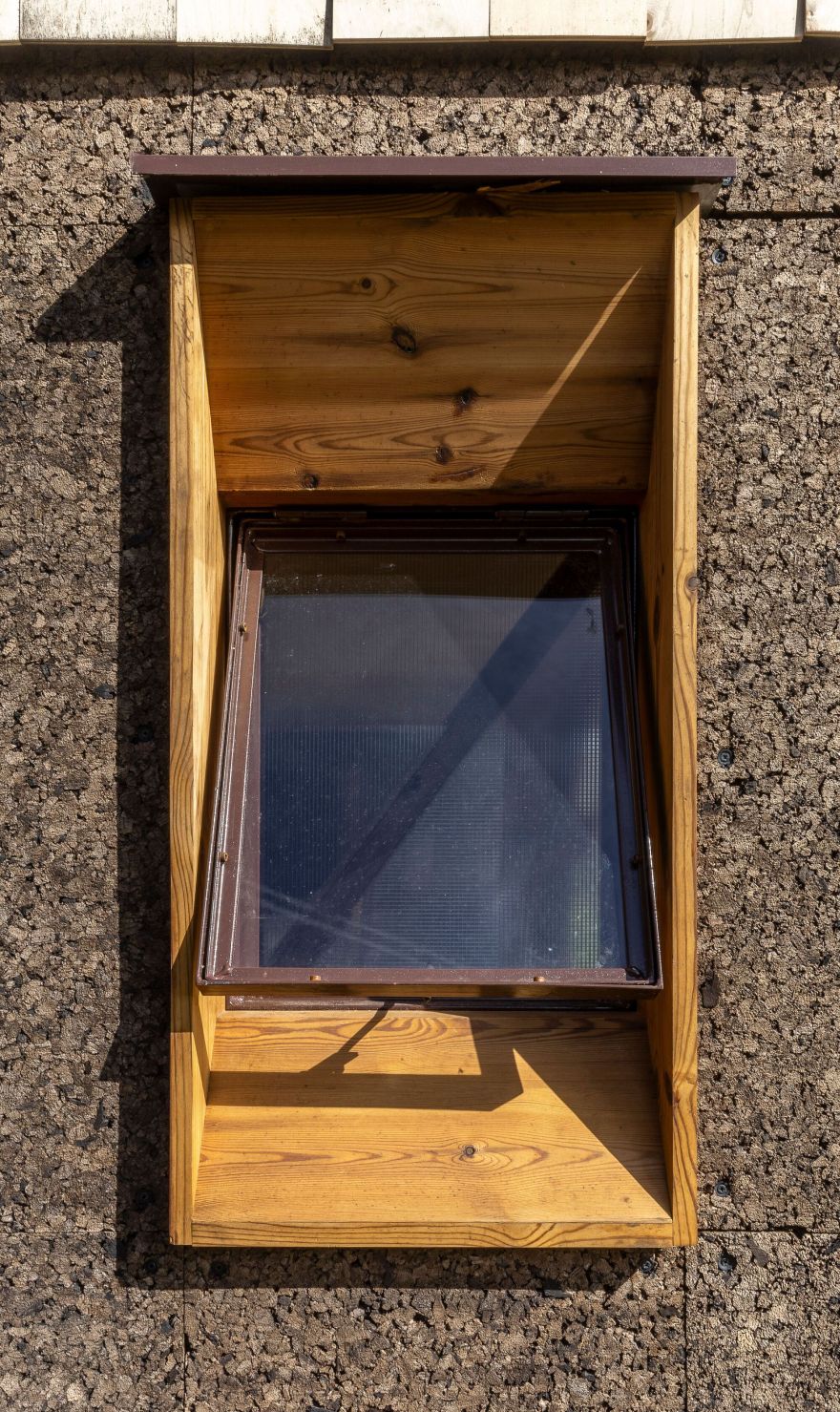查看完整案例

收藏

下载

翻译
Architects:Madeiguincho
Area:27m²
Year:2024
Architects:Gonçalo Marrote, João Filipe, Ramiro Carro, Rui Peixoto, Hugo Santos, Lucas Marques
Aster Carpenter:João Marrote e Rui Peixoto
Country:Portugal
Text description provided by the architects. We undertook the challenge of transforming an old 6 x 2.5 m cargo container into a tiny house to be placed in the Algarve region in the south of Portugal. The project includes a small front porch, an arched doorway, and a porthole window framing the sunset. There is a rooftop terrace accessible via a metal ladder that goes through the exterior ceiling, providing additional outdoor space to enjoy the scenic views.
To integrate the structure with its natural surroundings, cork panels were chosen for the exterior walls to provide insulation and blend with the landscape. Inside, the space features poplar wood panels on the interior walls and concrete floors.
The layout is simple but very functional, with a raised bed, offering storage underneath, an L-shaped kitchen, and seating area. The kitchen is equipped with essential amenities such as a sink, a fridge, an induction hob, and storage. Additionally, there's a bathroom with toilet and shower behind a translucent wall for both privacy and natural light.
We decided to keep the container doors fully operable to allow a direct connection with the environment when weather permits. The design maintains the industrial characteristics of the original container while maximizing livability.
Project gallery
客服
消息
收藏
下载
最近




























