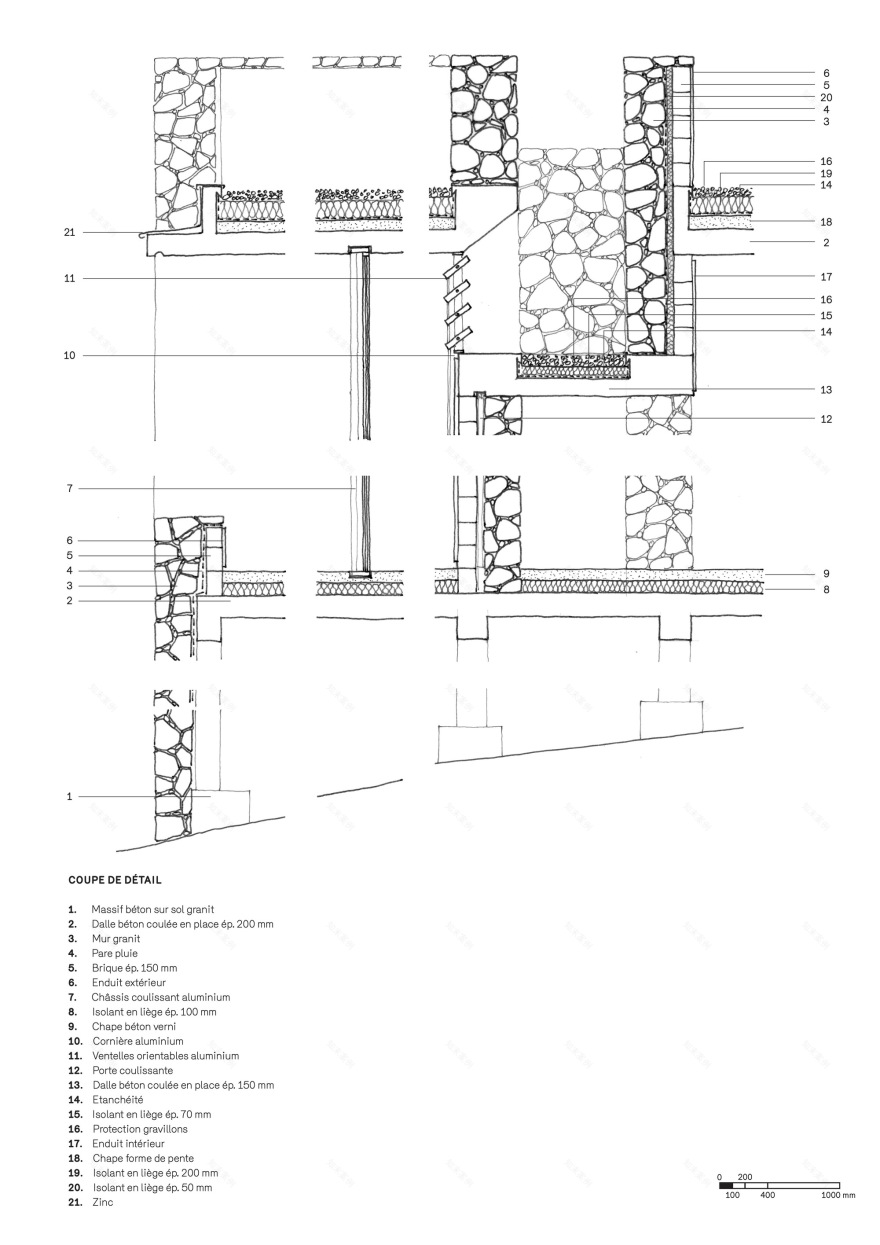查看完整案例

收藏

下载

翻译
Architects:Atelier Landauer
Area:130m²
Year:2024
Photographs:Tiago Casanova, Alan Levitt
Design Team:Axel Galzin, Emilien Josseau, Juliette Hennequin, Rachel Jozefowicz, Murielle Dumas
Structural Consultants:Jose Calha, Sophie Brindel-Beth
Project Management:Dalila & Luis Calado
City:Castelo de Vide
Country:Portugal
Text description provided by the architects. Located on the western edge of Portugal's Serra de Sao Mamede, the site offers a slightly overhanging view over the Alentejo plain. A flat alley set between two large granite massifs gives access to the house. It's extended by a natural ramp at the foot of an imposing rock. The house-studio is perfectly oriented on the North-South axis.
Built by local craftsmen, the walls are made of the same granite as the rock on which they stand. There are no lintels on the façades: for each opening, the walls are interrupted all the way to the top, revealing, at a constant height, the rim of the upper concrete slab. To preserve the protective presence of the stone, the pipes have been placed inside. Rainwater is collected in a cistern beneath the house.
The house studio has been designed as a group of rooms. Each of these rooms refers to a primitive archetype: a dolmen, a menhir, a megaron, a partially covered enclosure. The dolmen - a long, linear room - links the three other rooms. It has been compressed to its maximum width. Bordered by stones on both sides, the interstices between the rooms create an incompressible gap between the thres¬holds. Each time you move from one room to the next, you can also consider leaving the house.
Between the thick granite walls of each room, low-profile slabs convert the inters¬tices into solar chimneys. Direct openings to these volumes of warm, west-facing air are provided at the top of the rooms. Adjustable louvers modulate the convec¬tive movement of the air entering through the northern façades. This principle is entirely passive and works even when the house studio is unoccupied.
Project gallery
客服
消息
收藏
下载
最近




























