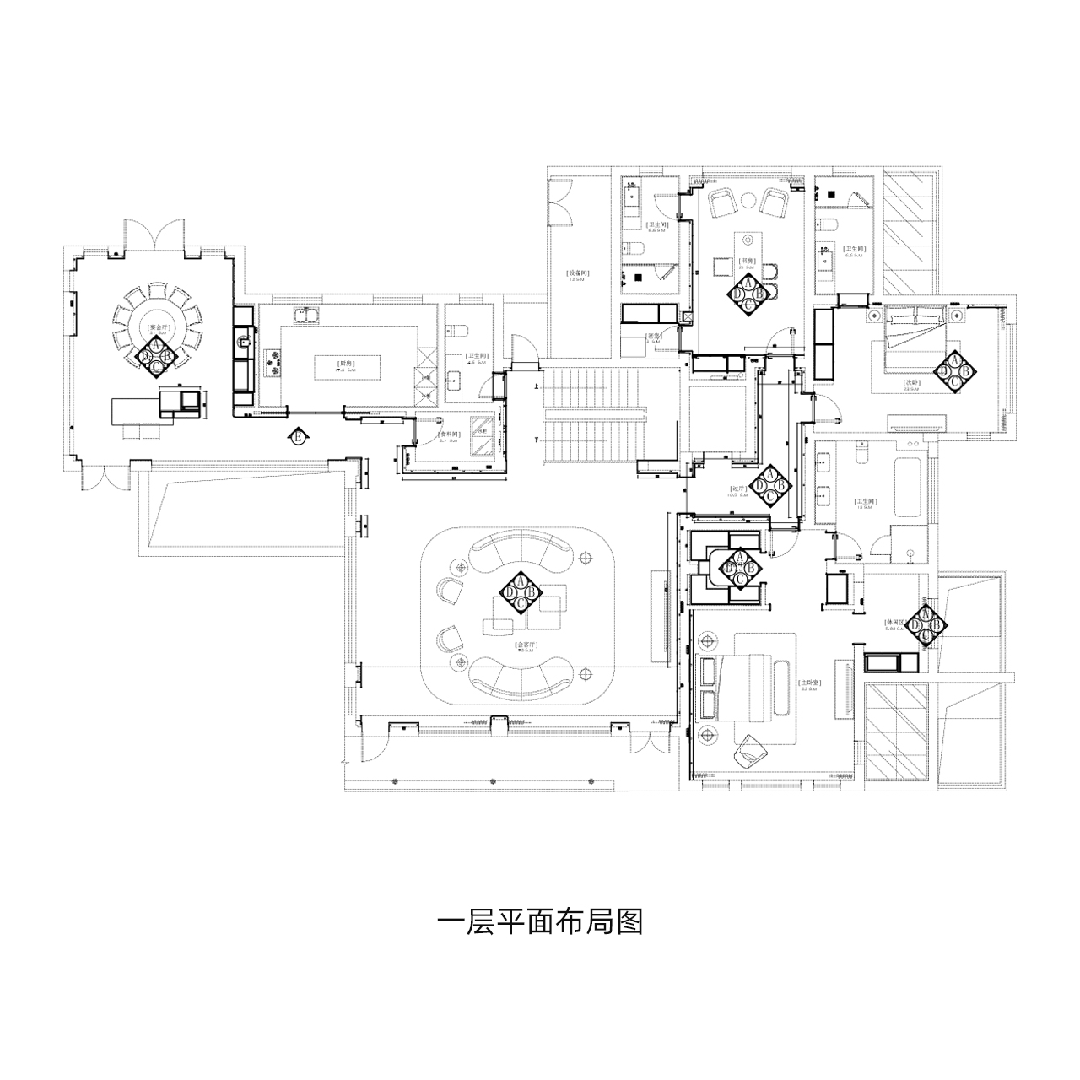查看完整案例

收藏

下载
在中国的东南一隅,有一座城市,它既是江南水乡的缩影,又是现代繁华的典范。这就是苏州,一座古典与现代交织,静谧与喧嚣并存的城市。在这里,你可以看到小桥流水、粉墙黛瓦,感受到独特的江南韵味;你也可以看到高楼大厦、车水马龙,体验到现代都市的繁华与便捷。
In the southeast corner of China, there is a city that is both a microcosm of the Jiangnan water towns and a model of modern prosperity. This city is Suzhou, where classical and contemporary intertwine, and tranquility coexists with bustle. Here, you can see quaint bridges and flowing waters, with white walls and black tiles, and experience the unique charm of Jiangnan; you can also see towering skyscrapers and bustling streets, enjoying the convenience and vibrancy of a modern metropolis.
苏州,桥多水绕,人家枕河而眠,以水的柔情滋养着万物生灵。漫步于此,如同穿越进一幅生动的江南水墨画卷,每一处景致都蕴含着细腻的情愫,令人魂牵梦绕。
With its many bridges and winding waters, Suzhou is a city where people rest beside the river, nurtured by the gentle touch of water. Strolling through Suzhou is like stepping into a living Jiangnan ink painting, where every scene is filled with delicate emotions, making it unforgettable.
本期案例隐匿于苏州繁复而微妙的历史街区,以古典园林般的外观吸引着每一个过客的目光。步入其内,现代风格的装修设计跃然眼前。
This case is hidden in Suzhou’s intricate and subtle historic districts. Its classical garden-style exterior captures every passerby’s attention, and modern design elements spring to life upon entering.
设计师梳理空间关系并嵌入屋主需求,打破了旧建筑空间原有的刻板与保守,将一层空间的会客厅与餐厅融合在一起,创造出一个开阔整齐、秩序井然的新环境。客厅与窗户相接处,顶部采用异型顶收口设计,运用弧形元素创造高低错落感,不仅为空间增添了设计感,还弱化了房梁的突兀,使整体视觉更加流畅和谐。
The designer has reworked the spatial relationships and incorporated the owner’s needs, breaking free from the rigidity and conservatism of the old building. The guest area and dining room on the first-floor merge, creating an open, neat, and orderly new environment. The ceiling uses a unique design to develop a sense of height variation with curved elements at the junction of the living room and the windows. This not only adds a sense of design to the space but also softens the starkness of the beams, making the overall visual experience more fluid and harmonious.
会客厅的落地窗巧妙借景,将庭院雅致风光引入室内。建筑白墙灰瓦如宣纸铺陈,中式漏窗似工笔雕琢,古韵四溢,于一方天地间,纳自然之美,藏人文之雅,尽显和谐统一之妙。
The living room’s floor-to-ceiling windows cleverly frame the view, bringing the elegant courtyard scenery indoors. The building’s white walls and gray tiles are like rice paper, while the Chinese-style lattice windows seem to have been carved with delicate brushwork. The ancient charm is all around, and in this small space, the beauty of nature and the elegance of culture coexist, showing the wonderful harmony of the two.
客厅墙面被一片明亮护墙板悄然环抱,几笔简练而不凡的线条悠然游走于上,它们既非繁复雕琢,亦非平淡无奇,而是以一种恰到好处的姿态,勾勒出空间的层次与韵律。护墙板表面施以植物油涂装,环保健康,完美呈现出木材纹理,同时深层渗透木材,逐层滋养,赋予护墙板持久生命力,带来细腻如丝的触感。
Bright wainscoting gently surrounds the walls of the living room. A few simple yet extraordinary lines flow gracefully across, neither overly ornate nor plain. Instead, they present a perfectly balanced form that outlines the space’s layers and rhythm. The surface of the wainscoting is coated with plant oil, which is environmentally friendly and healthy. The oil perfectly displays the texture of the wood while profoundly penetrating it, layer by layer, nourishing it and giving it lasting vitality, bringing a silky-smooth touch.
餐厅与客厅之间采用开放式设计,形成一个流畅而宽敞的共享空间。落地窗将室外园林的绿意引入室内,自然光线柔和洒落,营造出明亮通透的用餐环境。整体空间布局开阔,无拘无束,无论是家庭聚餐还是朋友小聚,都能让人在享受美食的同时,感受到与自然和谐共融的舒适与愉悦。
An open-plan design forms a spacious and flowing shared space between the dining room and living room. The floor-to-ceiling windows bring the green of the outdoor garden indoors, and the soft natural light gently falls, creating a bright and transparent dining environment. The overall layout is spacious and unconstrained, making it perfect for family meals and gatherings with friends. It allows everyone to enjoy the food while experiencing the comfort and joy of harmony with nature.
墙面悬挂着的木作玫瑰花画,采用繁复的旋转拼花工艺,每一细节都透露着匠人的不懈追求与精湛技艺。这幅画宛如一朵生命力勃发的玫瑰,在白色墙面上傲然绽放,瞬间跃升为视觉的璀璨焦点,赋予空间无限生机与活力。
A wooden rose painting crafted with intricate spiral inlay techniques hangs on the wall. Every detail reveals the craftsman’s unceasing pursuit of exquisite craftsmanship. The painting resembles a blooming rose full of vitality, proudly blossoming on the white wall. It instantly becomes the room’s focal point, bringing boundless energy and vitality to the space.
归家的温馨,源自厨房中柴米油盐的烟火气息。西式厨房与小餐厅融合,映射出现代化风格的精髓。空间以纯净白色为主调,清新而明亮,暖色的橱柜点缀其间,宛如温柔阳光洒落,为整个空间带来温暖与活力。
The warmth of home comes from the smoky atmosphere of the kitchen, which is filled with the scent of rice, oil, and salt. The Western-style kitchen is combined with a small dining area, reflecting the essence of modern design. The space is predominantly white, fresh, and bright, with warm-colored cabinets dotting it like gentle sunlight, bringing warmth and vitality to the room.
橱柜精选整根小胡桃木打造,保留了木材自然纹理的完整性,每一寸都流淌着源自大自然的纯朴气息,展现出无与伦比的流畅与和谐之美。
The cabinets are made from whole walnut wood, retaining the wood’s natural grain. Every inch flows with the pure, unpretentious breath of nature, showcasing unparalleled fluidity and harmonious beauty.
人的一生中,平均会经历超过十万个梦境,每个梦都在沉睡的时刻悄然上演。我们渴望休憩,而卧室正是我们奔波劳碌后心灵的乌托邦。愿每个人都能拥有甜美的睡眠,醒来后精神饱满,充满活力地回归现实生活。
A person will experience over 100,000 dreams in a lifetime, each quietly unfolding during sleep moments. We long for rest; the bedroom is our utopia after a day of toil. May everyone be blessed with sweet sleep and wake up refreshed and full of energy to return to real life.
卧室向阳面的宽敞观景窗,将日夜星辰揽入室内,为这一处幽静之地注入更多梦幻色彩。简约的吊顶,搭配柔和的线条,折射夕阳的金色光芒,轻描淡写间尽显空间的高雅。
The spacious view windows facing the sun bring the stars and the day into the room, infusing this tranquil space with even more dreamlike colors. The simple ceiling, paired with soft lines, reflects the golden glow of the sunset, subtly revealing the space’s elegance.
床背景木饰面选用橡木材质,色彩沉稳自然,温暖而舒适,为卧室增添了一份平静与放松。设计师巧将背景设计成两种同色系拼接,层次分明,丰富了视觉效果,其上点缀木挂条造型,更加立体生动。
The bed background is finished with oak veneer, a calm, natural color that is warm and comfortable. It adds a sense of tranquility and relaxation to the bedroom. The designer cleverly combined two tones of the same color family in the background, creating a distinct layered effect that enriches the visual experience. Wooden strips are subtly added as accents, giving the design a more three-dimensional and lively appearance.
卧室内嵌一个别致小巧的 U 型独立衣帽间,衣柜环绕三面墙,存储区域丰富多样,便于分类整理。这一设计不仅最大化地利用了卧室空间,更为居住者打造了一个井然有序的私人收纳天地。
A unique and compact U-shaped walk-in closet is embedded in the bedroom. The wardrobe wraps around three walls, offering abundant and varied storage space that facilitates organized categorization. This design maximizes the use of bedroom space and creates an orderly private storage area for the residents.
本篇浅述至此,家的韵味犹存未尽。且待下文,我们再探家中余韵,细品居所每一寸空间的雅趣与深意,续写家的温馨篇章。
This brief description leaves the home’s charm lingering. Let’s await the next section, where we will explore the remaining nuances of the house, savoring the elegance and depth in every inch of the living space, and continue writing the warm chapter of the home.▽▽▽
△
平面图
项目信息
Information
━
木作品牌:Sacucci 首席公馆
Project Brand: Sacucci
主案设计:蔡华
Chief designer:Hua Cai
木作设计师:吴其钒
Wood designer:Qifan Wu
木材材种:乌拉圭玫瑰木、美国红樱桃、美国橡木、小胡桃木
Wood essence: Uruguayan Rosewood、American Red Cherry、American Oak、Oceanian Walnut
涂装工艺:混油、金属漆、植物油
Coating:Mixed oil、Metallic paint、Plant-based oil
唯一制造商:南通飞云工艺家具有限公司
The sole manufacturer:Nantong Feiyun Craft Furniture Co., Ltd.
项目摄影:单行道摄影-朴言
Photographer:Pu yan
文案撰写:云镜传媒
Copywriter:Cloud Mirror Media
▽▽▽
Chief Designer
“蔡华”
--
设计师简介:蔡华,中国注册室内高级设计师
学习及获奖:
- 2012 年荣获第二届先锋木业杯室内设计大赛一等奖
- 2013 年荣获 CIDA 中国室内设计大奖(江苏)居住空间.别墅设计奖提名奖
- 2014 年荣获芒果杯苏州首届室内设计大赛“优秀作品奖”
- 2015 年荣获“最设计.真生活”首届室内设计大奖赛“十大人气设计师”
- 2016 年荣获 CIDA 中国室内居住空间.别墅设计奖优秀设计师
- 2017 年荣获苏州首届室内设计最创意空间设计奖
- 2017 年荣获中国装饰协会创新中国十佳别墅设计师
- 2018 年荣获 CIDA 中国室内设计优秀设计团队奖
- 2019 年荣获中国室内设计年度优秀设计师突出贡献奖
- 2020 年荣获苏州年度最佳创意设计师
设计作品:平门里、康蒂庄园、湖滨一号、森林湖别墅、万科大家、泉景花园、银利高尔夫、狮山御园、铜雀台、传麒湾、昆山英郡、昆玉九里、国宾一号、中粮本岸、太仓院子、山棠春晓等
------
木之所及皆能驾驭
Master in wood,believer in life
( )
客服
消息
收藏
下载
最近




























