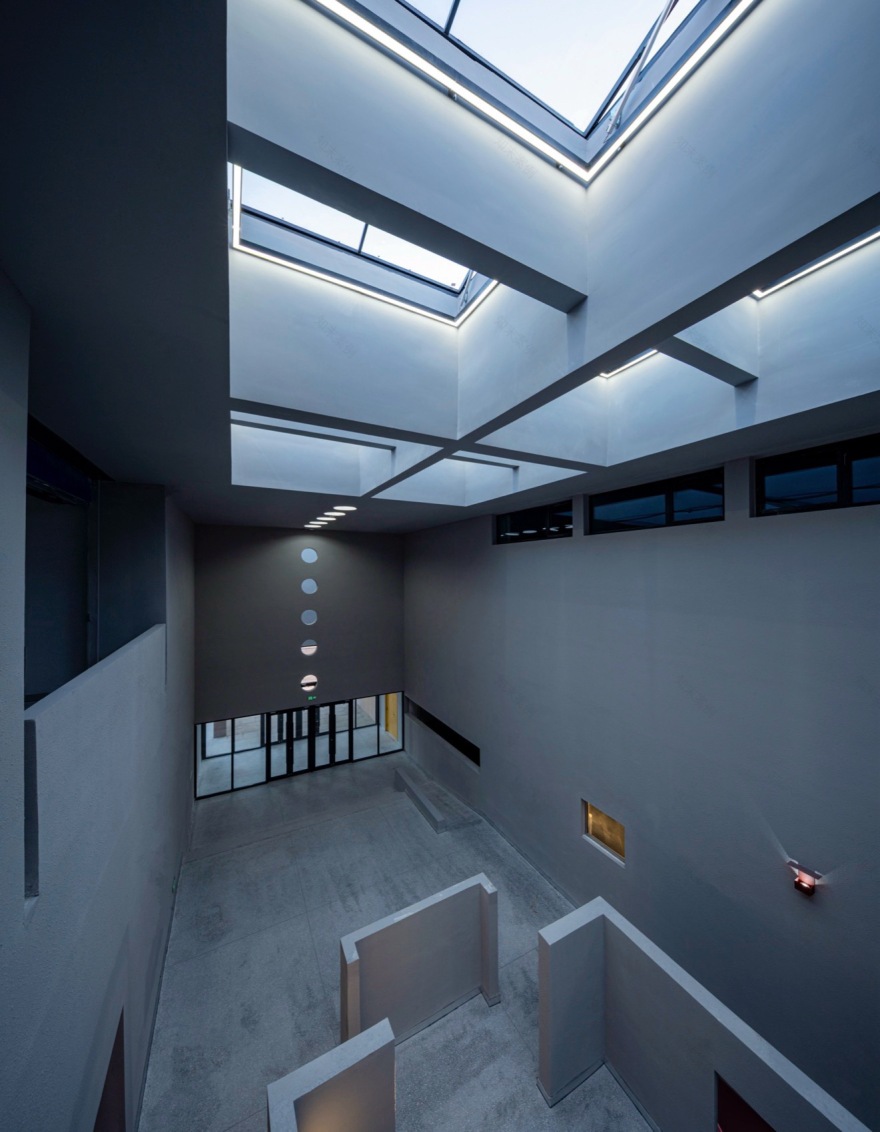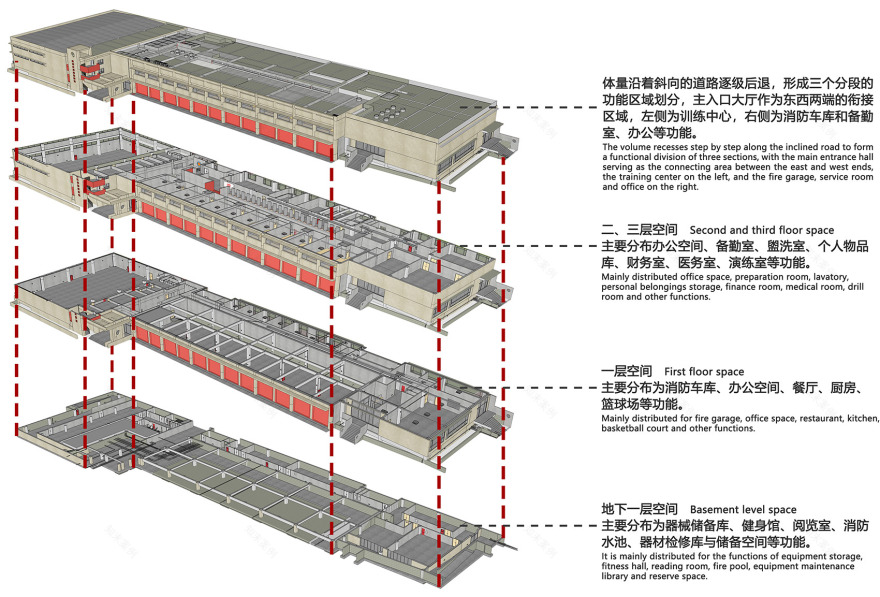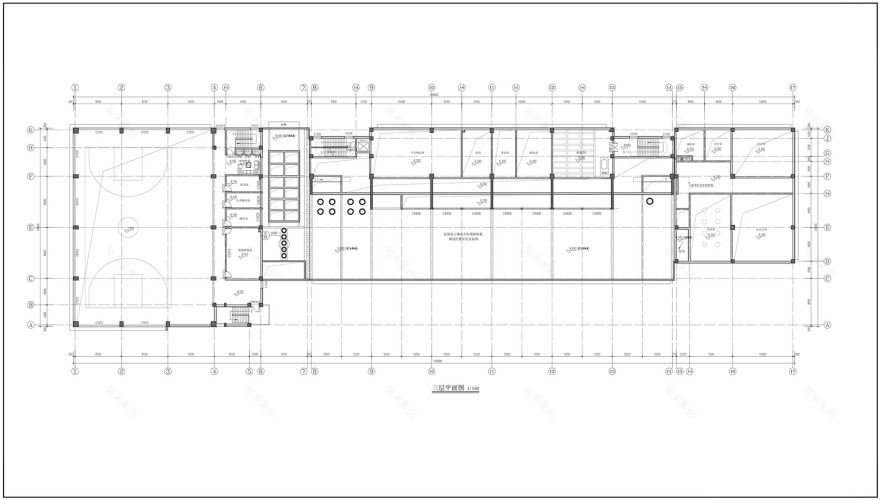查看完整案例

收藏

下载
该项目坐落于民航管控区这一特殊的场地环境中,对建筑的高度和布局产生了显著影响。在总体高度被限制在 12 米以内的前提下,场地的特殊形状与道路网的非平行关系也进一步增加了设计的复杂性与挑战性。通过对建筑形式和功能的综合考量,项目在建筑形态、功能布局、节能设计以及对使用者心理的关注方面做出了巧妙的平衡与创新。
This project is located in the special site environment of the civil aviation control area, which has a significant impact on the height and layout of the building. Under the premise that the overall height is restricted within 12 meters, the special shape of the site and the non-parallel relationship of the road network further increase the complexity and challenges of the design. Through comprehensive consideration of the building form and functions, the project has achieved a clever balance and innovation in terms of architectural form, functional layout, energy-saving design, and attention to the psychology of users.
▼航拍图,Bird’s eye view© 大良造建筑设计咨询有限公司
▼项目概览,Overall view© 大良造建筑设计咨询有限公司
场地环境的处理与建筑形态的生成
Treatment of Site Environment and Generation of Architectural Form
项目用地并非规整的矩形,南侧道路与城市标准网格呈一定角度。为顺应这一特殊的场地条件,建筑的平面布局采取了逐级后退的设计策略。自西向东,建筑沿斜向道路划分为三个分段的功能区域,形成了明显的功能等级区分:左侧为训练中心,中间为主入口大厅,右侧为消防车库、备勤室及办公区。主入口大厅作为连接各功能区域的枢纽,增强了建筑功能组织的流线型与紧凑性。
▼平面生成图,plan generation © 大良造建筑设计咨询有限公司
The project site is not a regular rectangle, and the road on the south side forms a certain angle with the urban standard grid. In order to adapt to this special site condition, the plane layout of the building adopts a design strategy of stepping back in stages. From west to east, the building is divided into three segmented functional areas along the oblique road, forming an obvious distinction in functional hierarchy: the training center is on the left, the main entrance hall is in the middle, and the fire garage, standby room and office area are on the right. The main entrance hall, as the hub connecting various functional areas, enhances the streamlined and compact nature of the building’s functional organization.
▼主入口视角,Entrance© 大良造建筑设计咨询有限公司
建筑在纵向剖面上,采取了“前低后高”的布局形式。前半部分为两层,后半部分为三层,部分区域设置为半地下室,用于配套服务功能。这样的高度层次划分不仅满足了占地面积受限的要求,同时优化了消防站内部出警流线的便捷性。
▼纵向剖面图,section© 大良造建筑设计咨询有限公司
▼剖面图,section© 大良造建筑设计咨询有限公司
In the longitudinal section, the building adopts a layout form of “low in the front and high in the back”. The front half is two stories, the back half is three stories, and some areas are set as semi-basements for supporting service functions. Such a division of height levels not only meets the requirements of the limited floor area but also optimizes the convenience of the emergency response flow line inside the fire station.
▼入口大厅,Entrance hall© 大良造建筑设计咨询有限公司
功能布局的巧妙性与功能等级划分
Ingenuity of Functional Layout and Functional Hierarchy Division
项目在功能布局上注重逻辑性与实用性,延续了类似路易斯·康对功能等级划分的设计理念。在平面功能分区中,建筑内部空间主要分为核心功能区和辅助功能区。核心功能区集中于建筑向阳侧,包括训练中心、消防车库、室内训练馆、办公区和餐厅等;而器材储备库、检修车间、军需物资储备库等次要功能区则布置在北侧。这种功能区域的分布,既满足了核心功能的采光需求,又合理利用了非向阳侧空间。
The project pays attention to logic and practicality in the functional layout and continues the design concept similar to that of Louis Kahn on functional hierarchy division. In the plane functional zoning, the internal space of the building is mainly divided into the core functional area and the auxiliary functional area. The core functional area is concentrated on the sunny side of the building, including the training center, fire garage, indoor training hall, office area and cafeteria, etc. while the secondary functional areas such as the equipment storage depot, maintenance workshop and military supplies storage depot are arranged on the north side. This distribution of functional areas not only meets the lighting needs of the core functions but also makes rational use of the non-sunny side space.
▼轴测爆炸分析图,axonometric explosion analysis © 大良造建筑设计咨询有限公司
纵向布局通过东西向的中轴走廊进一步优化了功能组织,将建筑分为前后两个主要区域。前部的两层空间用于核心功能,后部的三层结构则包括储备和服务设施。不同功能等级的空间通过合理的平面和剖面布局实现了有序而高效的。
The longitudinal layout further optimizes the functional organization through the east-west central axis corridor, dividing the building into two main areas, the front and the back. The two-story space in the front is used for core functions, while the three-story structure in the back includes storage and service facilities. Spaces of different functional levels are organized in an orderly and efficient manner through reasonable plane and section layouts.
▼内部空间细节,Interior details© 大良造建筑设计咨询有限公司
低碳节能与被动式通风设计
Low-carbon Energy Saving and Passive Ventilation Design
作为一个功能性强、对效率要求高的建筑项目,设计充分结合了低碳节能的理念,体现了对场地环境的可持续性思考。建筑通过采用北侧少开窗、南侧主要功能朝阳布置的策略,最大化利用自然光线,减少能源消耗。
As a building project with strong functionality and high requirements for efficiency, the design has fully incorporated the concept of low-carbon energy saving, reflecting the sustainable thinking on the site environment. The building maximizes the utilization of natural light and reduces energy consumption by adopting the strategy of having fewer windows on the north side and arranging the main functions to face the sun on the south side.
▼通风与采光,ventilation and lighting © 大良造建筑设计咨询有限公司
建筑剖面的错位布置形成了中部天窗,结合入口大厅和建筑前后体块的高度差,利用风压差实现了自然通风。夏季时,通过天窗和走廊的通风设计,可以有效降低室内温度,减少机械通风的依赖。此外,项目结合太阳能热水系统,为消防员提供绿色节能的生活服务设施。
The staggered arrangement of the building sections forms a skylight in the middle. Combined with the height difference between the entrance hall and the front and back building masses, natural ventilation is achieved by using the wind pressure difference. In summer, through the ventilation design of the skylight and corridor, the indoor temperature can be effectively reduced, reducing the dependence on mechanical ventilation. In addition, the project combines a solar water heating system to provide green and energy-saving living service facilities for firefighters.
In the selection of building materials, the project gives priority to using hollow blocks and wooden materials that are easily available locally. These materials are not only economical and durable but also conform to the design principle of low-carbon environmental protection, creating a green and sustainable building environment for the fire station.
▼太阳能系统,Solar system © 大良造建筑设计咨询有限公司
关注消防员心理与建筑风格的协调
Attention to Firefighters’ Psychology and Coordination of Architectural Style
设计充分考虑了消防员的心理需求与情感关怀。内部空间采用浅灰色为主色调,以营造平静、稳定的环境氛围,并通过局部点缀消防红,象征消防精神,增强团队归属感和自豪感。这种色彩搭配既突出了建筑的功能特色,又注重了对使用者心理的正向引导。
The design fully considers the psychological needs and emotional care of firefighters. The internal space adopts light gray as the main color tone to create a calm and stable environmental atmosphere, and is dotted with fire red in some parts to symbolize the spirit of firefighting and enhance the sense of team belonging and pride. This color combination not only highlights the functional characteristics of the building but also pays attention to the positive guidance of the psychology of users.
▼室内浅色色调与消防红点缀,Light interior tones with fire red accents © 大良造建筑设计咨询有限公司
▼室内空间细部,Interior details© 大良造建筑设计咨询有限公司
建筑外立面以简洁大方为主旨,体现了消防站庄重、实用的特性。同时,建筑形态注重标志性与易识别性,使其不仅成为功能高效的工作场所,也能作为地标建筑为城市增添活力。
The exterior facade of the building is mainly simple and elegant, reflecting the solemn and practical characteristics of the fire station. Meanwhile, the architectural form pays attention to being iconic and easily recognizable, making it not only a highly functional workplace but also a landmark building that adds vitality to the city.
▼立面概览,Facade© 大良造建筑设计咨询有限公司
▼立面近景,Facade close view© 大良造建筑设计咨询有限公司
综合考量功能与效率的高性价比设计
High Cost-effective Design Considering Function and Efficiency
总体而言,该项目的设计以功能性为核心,以效率为目标,同时兼顾场地限制和经济性。通过对场地条件、功能布局、建筑剖面以及节能策略的深入研究,设计实现了建筑美观与实用的平衡,为消防员提供了高效、舒适的工作与生活环境。
Overall, the design of this project takes functionality as the core and efficiency as the goal, while taking into account site limitations and economy. Through in-depth research on site conditions, functional layout, building sections and energy-saving strategies, the design has achieved a balance between the beauty and practicality of the building, providing firefighters with an efficient and comfortable working and living environment.
▼夜览,Nightview© 大良造建筑设计咨询有限公司
这种设计手法不仅回应了场地环境的挑战,也体现了对消防站功能需求的深刻理解。在低造价的前提下,建筑功能得以完善,同时将节能与心理关怀融入其中,成为功能性与社会影响力兼具的优秀案例。
This design approach not only responds to the challenges of the site environment but also reflects a profound understanding of the functional needs of the fire station. Under the premise of low cost, the building functions are perfected, and energy saving and psychological care are integrated into it, making it an excellent case with both functionality and social influence.
▼总平面图,masterplan© 大良造建筑设计咨询有限公司
▼地下平面图,underground floor plan© 大良造建筑设计咨询有限公司
▼一层平面图,first floor plan© 大良造建筑设计咨询有限公司
▼二层平面图,second floor plan© 大良造建筑设计咨询有限公司
▼三层平面图,third floor plan© 大良造建筑设计咨询有限公司
▼四层平面图,forth floor plan© 大良造建筑设计咨询有限公司
▼剖面图,section© 大良造建筑设计咨询有限公司
项目名称:新城区战勤消防站
项目类型:公共建筑
设计方:大良造(DAIKOSHA)建筑与环境
完成年份:2024.11
设计团队:徐强/杜芳/杜龙龙/戚晓海/朱海燕/许利生/王磊
项目地址:内蒙古呼和浩特市新城区天骄路以西,规划十街以北,规划北一路以东
建筑面积:9000㎡
摄影版权:呼和浩特市大良造建筑设计咨询有限公司
Project name:New Urban Combat Fire Station
Project type:public buildings
Design:DAIKOSHA Architecture and Environment
Completion Year:2024.11
Leader designer & Team:XuQiang/DuFang/DuLongLong/QiXiaoHai/ZhuHaiYan/XuLiSheng/WangLei
Project location:West of Tianjiao Road, north of the planned Tenth Street, and east of the planned North First Road in Xincheng District, Hohhot City, Inner Mongolia
Gross built area: 9000㎡
Photo credit: Hohhot DAIKOSHA Architectural Design Consulting Co., Ltd
客服
消息
收藏
下载
最近










































