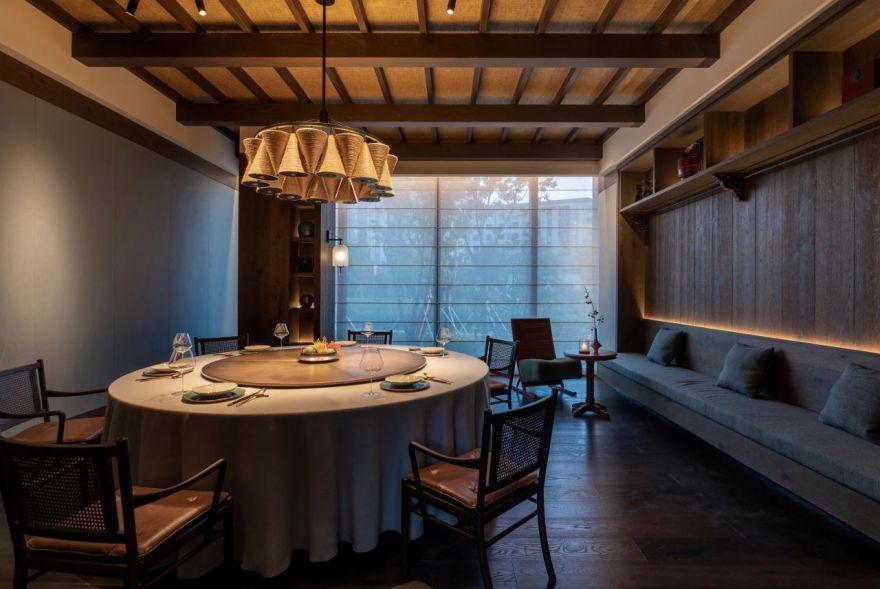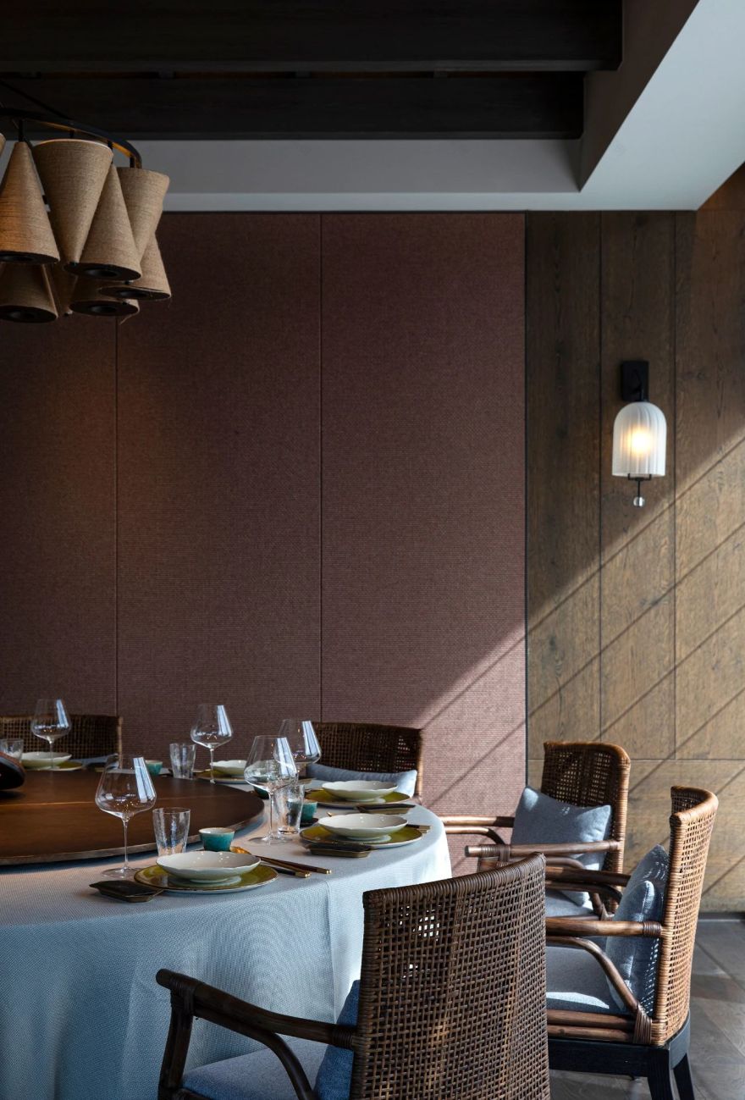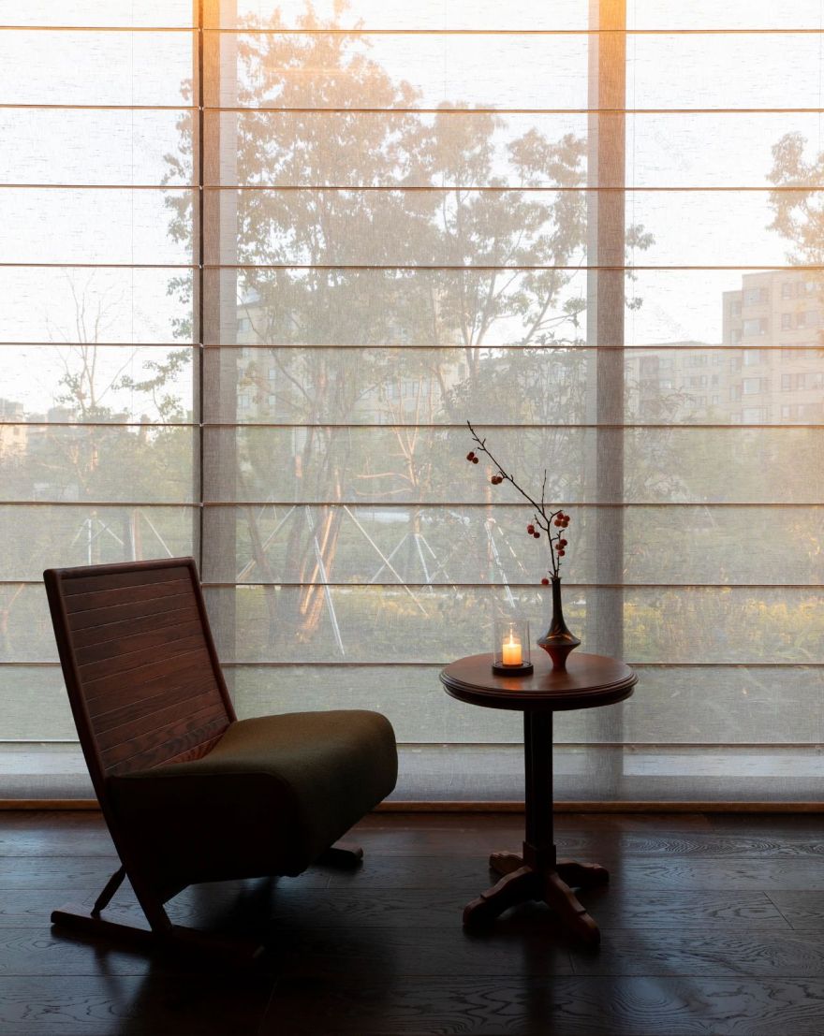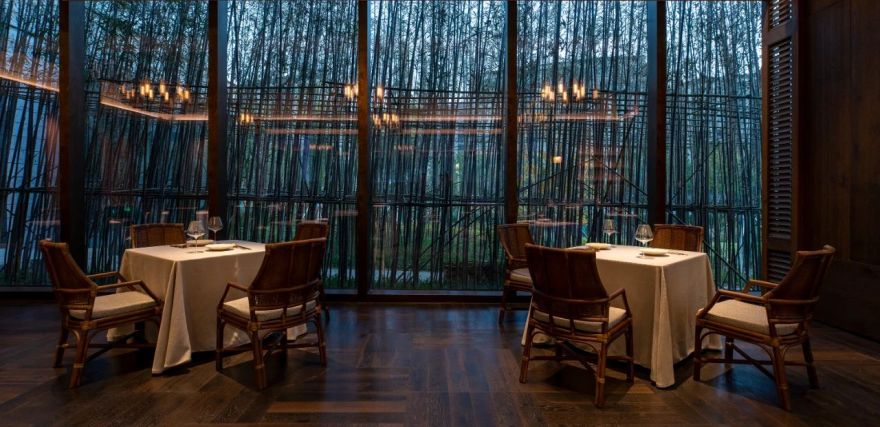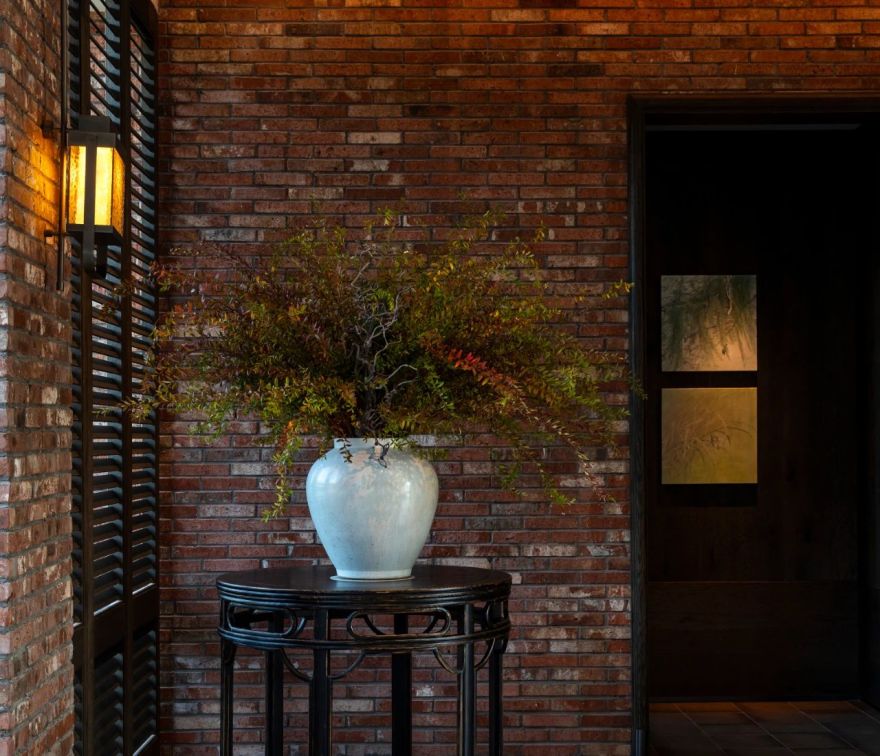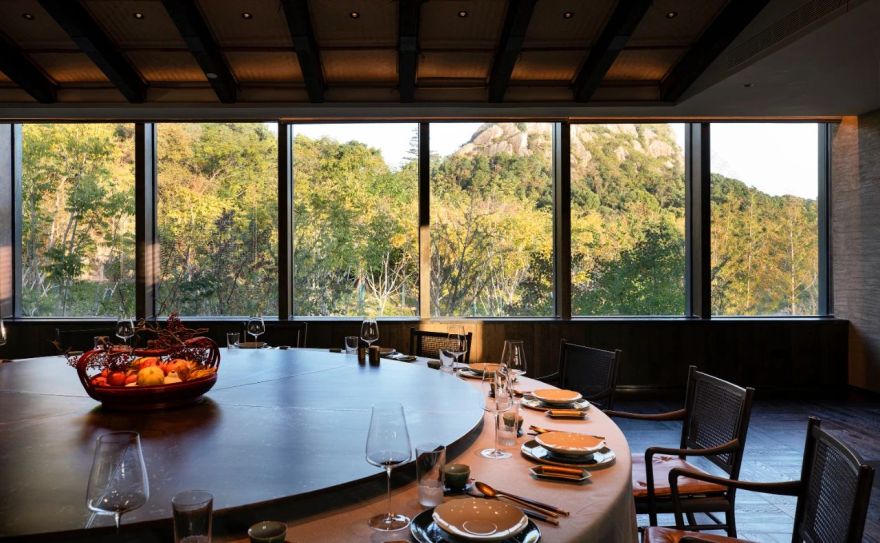查看完整案例

收藏

下载
穿越四季、跨越山海,烟火人间、风味常存。“食必求真,然后至美。”新荣记餐饮品牌历经岁月沉淀,以品质铸就品味,不断调整深研,延续并保留独有的荣家经典菜系文化。随着 2025 年的脚步渐近,新荣记携手金海华两大餐饮巨头,共同打造了位于苏州高新区狮山公园内的荣荘项目。这里,阳光和煦、风景如画,融合自然与山野返璞归真美学,成为一处餐饮新地标。
"Food must be true, then it can be beautiful." The Xinrongji catering brand has been refined over the years, casting taste with quality, constantly adjusting and deeply researching to continue and preserve the unique Rong family classic cuisine culture. As the year 2025 approaches, Xinrongji joins hands with Kinghiwa Group, two catering giants, to create the Rong Zhuang project located in Shishan Park, Suzhou High-Tech Zone. Here, the sunlight is gentle and the scenery is picturesque, integrating the aesthetics of nature and the simplicity of the countryside, becoming a new culinary landmark.
01望山听岚,食景交融
Gazing at Mountains and Listening to Mist
Food and Scenery Blend
荣荘的主楼采用坡面屋顶围合设计,外围是狮山公园的优美景致,楼内则打造了中部天井庭院景观。因地制宜,中庭设有水池、水景、绿树与凉亭,水、石、木的自然元素在这里相聚、相汇,营造出水景乡亭的美景。大幅观景窗让满目葱翠尽收眼底,二层的观景通道为包厢客人提供了视野开阔的户外社交空间。内外景致交融,自然语言打造出江南意境。同时,每一道菜肴都是对自然食材的深刻理解和尊重,让食客在品尝中感受四季的更迭和自然的馈赠。
The main building of Rong Zhuang features a sloping roof design that encloses the structure, with the beautiful scenery of Shishan Park surrounding it, and a central courtyard landscape created within. Adapting to the local conditions, the atrium includes a pool, water features, green trees, and pavilions, where water, stone, and wood—elements of nature—converge to create a beautiful scene of water and pavilions. Large picture windows allow the lush greenery to be fully appreciated, and the second-floor viewing corridor provides private room guests with an expansive outdoor social space. The interior and exterior views blend, with the natural language crafting a Jiangnan ambiance, while each dish is a profound understanding and respect for natural ingredients, allowing diners to feel the change of seasons and the gifts of nature in their tasting experience.
02市井烟火,味觉艺术
Urban Fireworks, The Art of Taste
在这里,人生百态的沧桑与风华得以艺术化表达。荣荘不仅回归自然,更重现了质朴纯真的乡里生活,提供了一个“近者悦,远者来”的城市微度假生活方式。飞檐翘角的大堂入口、夯土墙面的玄关门廊、粗犷的木饰面、红砖与白灰墙面,共同勾勒出东方生活自然之美。在等待区的小茶桌旁,阳光洒落,映照出人们度假的惬意氛围。
In this place, the vicissitudes and splendors of life are artistically expressed. Rong Zhuang not only returns to nature but also recreates the simple and pure life of the countryside, offering an urban micro-vacation lifestyle that delights both those nearby and those from afar. The entrance hall with its upturned eaves, the hallway with rammed earth walls, the rugged wood finishes, and the red bricks and white plaster walls together sketch the natural beauty of Eastern life. By the small tea tables in the waiting area, sunlight spills, reflecting the comfortable vacation atmosphere of the people.
福禄寿的乡土人文气息,仿佛开启了“乡村大厨房”的乡土邻里情感。红砖烤炉中炊烟袅袅,散发出乡间厨房的烟火气息,而花砖地面则流露出南洋风情。
The local cultural aura of fortune, prosperity, and longevity seems to switch on the emotions of the "country kitchen" and rural neighborhood. The curling smoke from the red brick oven exudes the smell of a rural kitchens fires, while the patterned brick floors reveal the charm of the Nanyang style.
在这里,新鲜的食材转化为舌尖上的美味,慵懒的午后,品茗乡间,享受宁静。
Here, fresh ingredients are transformed into delicacies on the tip of the tongue, and in the lazy afternoon, one can enjoy the tranquility of the countryside over a cup of tea.
03 四季芳华,食之美学 Seasons in Full Bloom, The Aesthetics of Cuisine
每一处细节都旨在向自然致敬,邀请顾客在人间烟火中与自然共赴一场盛宴。在这里,新荣记的文化精髓“食必求真,然后至美”得到了完美的体现。
Every detail is designed to honor nature, inviting customers to share a feast with nature in the midst of human life. Here, the essence of Xinrongjis culture, "Food must be true before it can be beautiful," is perfectly embodied.
随着季节的更迭,荣荘精选时令新鲜食材,推出一道道精致的佳肴,让食客在每一口的品尝中,不仅感受到季节的流转,更能体会到食材最本真的风味。
As the seasons change, Rong Zhuang selects the freshest seasonal ingredients to create exquisite dishes, allowing diners to not only feel the passage of the seasons with each bite but also to experience the most authentic flavors of the ingredients.
在包厢设计上,巧妙结合了竹条、老梁、素墙等材料,传递出餐食生活美学的终极追求。空间上,室内与室外景色自然交互,塑造出城市繁华与自然融合的平衡。荣荘的空间设计,从动线到光影,从投射到映照,都旨在致敬自然,让顾客在烟火味中与自然共餐。
In the design of the private rooms, materials such as bamboo strips, old beams, and plain walls are cleverly combined, conveying the ultimate pursuit of the aesthetics of dining life. Spatially, the indoor and outdoor scenery interact naturally, creating a balance between urban prosperity and the integration with nature. The spatial design of Rong Zhuang, from the flow of movement to the play of light and shadow, from projection to reflection, all aim to pay homage to nature, allowing customers to dine with nature amidst the flavors of life.
项目区位鸟瞰
项目名称 |
项目地址 |
项目面积 |
完工时间 |
室内设计 |
设计团队 |
空间摄影 |
About the designer
主创设计师:张宜辉
意大利米兰理工大学设计硕士
风亚设计有限公司首席设计师
風亞設計-合美∧RT Share the case of HemeiART beauty industry project, study and explore the commercial value of the new beauty industry space from different perspectives, and explore the potential commercial value of creating a modern fashion beauty industry space! 延伸阅读
客服
消息
收藏
下载
最近































