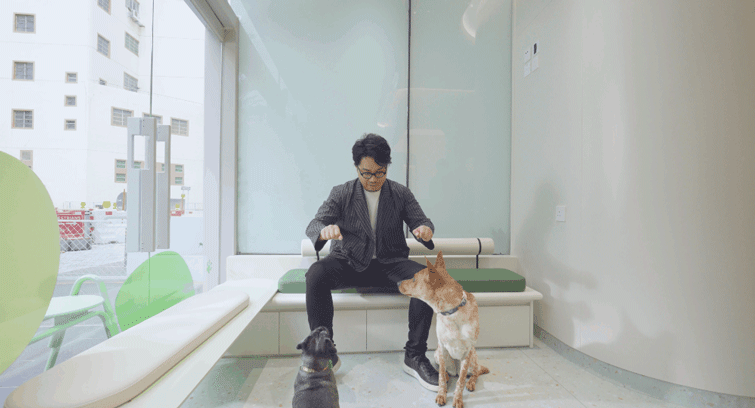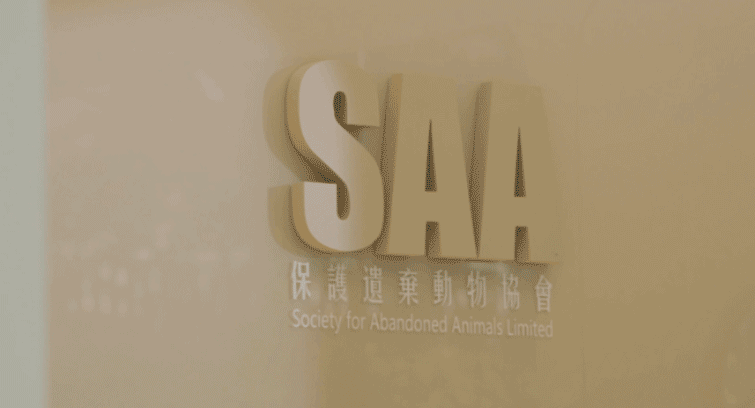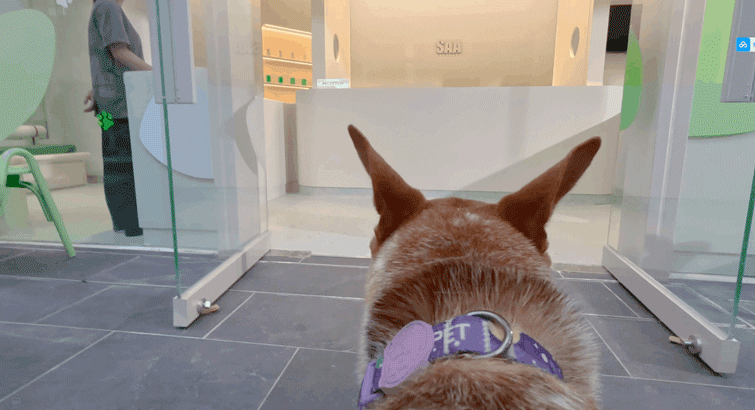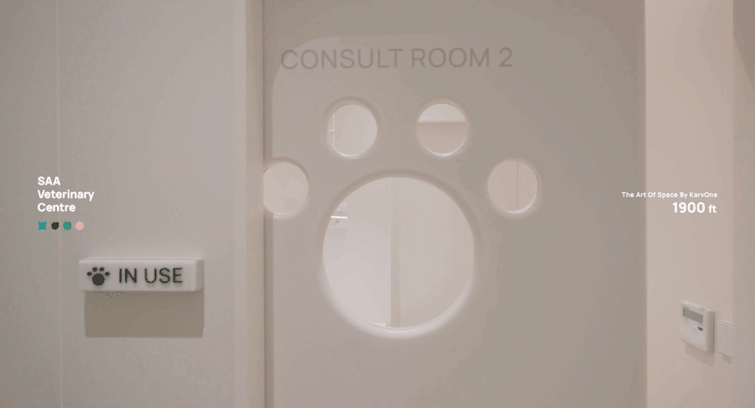查看完整案例

收藏

下载
一个专为猫狗、主人及诊所量身打造的宠物友善空间,有别一般宠物诊所,这次为 SAA 设计的不仅仅是一个空间,更是一种情感的传达。
This is a pet-friendly space for cats, dogs, their owners and the veterinary centre. Unlike ordinary veterinary centres, what we have designed for SAA this time is not just a space, but also a conveyance of emotions.
——Kyle Chan
©峻佳设计
SAA (Society for Abandoned Animals Limited) 香港保护遗弃动物协会,由一群关注动物权益的人士于 1997 年创办,并于 1998 年注册成为政府认可的慈善团体。SAA 动物医疗中心是协会专设的动物诊所,中心内设有手术室及隔离病房,并协助推行“免费为车场及货仓动物进行绝育手术计画”,藉此减少流浪动物的数目。本次专案位于香港元朗一个新建屋苑的临街商铺,是动物医疗中心搬迁后的新诊所空间。
SAA (Society for Abandoned Animals Limited), the Hong Kong Association for the Protection of Abandoned Animals, was founded in 1997 by a group of individuals concerned about animal rights and registered as a government-recognized charitable organization in 1998. The SAA Veterinary Centre is a dedicated animal clinic established by the association, equipped with operating rooms and isolation wards. It also assists in implementing the “Free Sterilization Program” for animals in parking lots and warehouses to reduce the numbers of stray animals. This project is located in a newly built housing estate’s street-facing commercial shops in Yuen Long, Hong Kong, and serves as the new clinic space for the veterinary centre after its relocation.
▼门头,storefront© 廖贵衡 Dick.L
SAA 为无家可归的小动物们提供保护和救助服务,同时也为它们寻觅新主人。会内的动物不管曾被遗弃、残缺、年老、抑或生病,SAA 都会为它们找一个家或照顾到终老,不杀不弃!在 SAA,每一只宠物都能感受到家的温暖,每一次互动都充满了爱与尊重。
SAA provides protection and rescue services for homeless animals, while also searching for new owners for them. Regardless of whether the animals in SAA have been abandoned, disabled, elderly, or sick, SAA will find a home for them or take care of them until the end of their lives, without euthanasia or abandonment. At SAA, every pet can feel the warmth of a home, and every interaction is filled with love and respect.
▼室内概览,overall of interior© 廖贵衡 Dick.L
峻佳的设计师们大多都是宠物主人、爱宠人士,团队在参加猫义工的活动中接受到设计邀请。对动物的友善、爱心成为新空间连结的开始,我们也希望将这种情感和关怀注入到空间里。
Most of the Karv One designers are pet owners and pet lovers. The team received an invitation to design while participating in volunteer activities for cats. Our friendliness and love for animals became the starting point for connecting with this new space, and we hope to infuse this emotion and care into the space.
▼猫咪空间,cat area© 廖贵衡 Dick.L
设计前期,团队与 SAA 负责人、医生进行了深入细致的讨论,以了解诊所的规格要求、运作流程,以及候诊区和病房的分隔要求、重要的注意事项等。
During the initial stages of the design, the team conducted in-depth and detailed discussions with the vets and stuff of SAA to understand the specifications and operational procedures of the clinic, the requirements for separating the waiting areas and wards for cats and dogs, and some other important considerations, etc.
▼候诊区,the waiting areas© Karv One
在考虑了诊所标准要求的基础上,以“乐园”为灵感,为毛茸茸们及其随行的宠物主人创造一个温馨的家庭式空间。和谐有趣的色彩、图形、友好的材质等应用在空间中,令毛孩子们同主人来到医院,都好似去到游乐场般,轻松、快乐。
Based on the standard requirements of the clinic, we were inspired by the concept of a “playground” to create a warm and homey space for the furry patients and their owners. The applications of harmonious and interesting colors, graphics and friendly materials in the space make the centre like a playground for the pets and their owners, creating a relaxed and joyful atmosphere.
▼和谐有趣的色彩、图形、友好的材质,
harmonious and interesting colors, graphics and friendly materials© 廖贵衡 Dick.L
诊所入口是简洁的带有 SAA 标志的门头,设置了温暖舒适的公共区域,并设计了为宠物同主人出外透气放松而特设的室外等候区,避免通过嗅觉感官引起待诊动物的情绪反应。
The entrance of the centre features a simple signboard with the SAA logo. A warm and comfortable public area is set up, and a special outdoor waiting area is designed for pets and their owners to take a breath of fresh air and relax, avoiding emotional reactions among the animals waiting for treatment triggered by the sense of smell.
▼门头与室外等候区,storefront and outdoor waiting area©欧金辉 /Karv One
光线和趣味元素是空间中不可或缺的一部分,通透落地窗带来的充足自然光对宠物的心理和生理健康都有积极影响。我们希望宠物和主人进入诊所时没有恐惧感,可以放松心情。
Light and interesting elements are an integral part of the space. The abundant natural light provided by the large floor-to-ceiling windows has a positive impact on the psychological and physiological health of pets. We hope that pets and their owners will feel no fear and can relax in the centre.
▼通透落地窗,the large floor-to-ceiling windows © 廖贵衡 Dick.L
整个空间采用浅草木绿色、浅木色和奶油白色为主调,自然细腻的颜色,如春天般清爽,好像置身于公园般放松、自如,绿色也具有和谐、沉静的作用,给生病的宠物们带来安全感。
The entire space adopts a palette dominated by light green, light wooden tones and creamy white. These natural and delicate colors evoke a refreshing spring-like atmosphere, making pets and owners feel as relaxed and at ease as if they were in a park. The color green, in particular, conveys harmony and calmness, bringing a sense of security to the sick pets.
▼整个空间采用浅草木绿色,the entire space adopts a palette dominated by light green © 廖贵衡 Dick.L /欧金辉
一般诊所,所有宠物都在同一个等候区,猫会比较敏感,尤其来到陌生环境现场又有其他狗的话,它们会更紧张,狗吠吓到猫,可能导致猫受惊,甚至窜到天花板上,难捉到。因此设计师在接待区两侧设置了不同的等候区,让猫狗都能在各自的空间里放松,并设置一定的活动区域,丰富它们的娱乐方式,同时满足其探索欲。圆形的门洞俏皮可爱,受到毛孩子们的喜爱。除此外,流浪猫狗区也会有特别门口,防止与等候区宠物的接触传染。
▼等候区,waiting area© Karv One
▼圆窗,round opening© 欧金辉
从宠物友好出发,规避了带压迫感的硬角,采用柔和而符合人体工学的圆角以及防撞凸面设计。家具则采用防抓防水耐用性高的面料。浅绿色无缝防水地板清新自然,易于清洁的地面和墙面材料,也减少了宠物毛发、皮屑和污渍的积累,以保持宠物的健康。动物对空间是有感知的,对于宠物诊所来说,一方面需要体现专业度的理性,同时也需要为生病宠物给予一定关爱。设计师以功能需求和空间逻辑推演,精细划分出猫&狗不同就诊区域,设计符合大狗、细狗体型要求的诊症台、手术室、病房的位置,且猫狗病房区有一定距离,避免猫被狗吠所惊到,影响诊疗。
Starting from a pet-friendly perspective, sharp corners that could cause oppression are avoided, instead, rounded corners and bumpers are ergonomically designed and used. The fabrics for the furniture are scratch-resistant, waterproof and highly durable. The light green seamless waterproof flooring is refreshing and natural. The easy-to-clean floor and wall materials also reduce the accumulation of pet hair and stains, thereby maintaining the good hygiene of the centre. Animals have a perception of space. For a veterinary centre, it is necessary to reflect both the rationality of professionalism and the care given to sick pets. Based on functional requirements and spatial logic, the designers have carefully divided different treatment areas for cats and dogs. The design accommodates the size requirements of examination tables for large and small dogs, operating rooms and wards. Moreover, the cat and dog wards are kept a certain distance apart to avoid cats being frightened by dog barking, which could affect their treatment.
▼设计从宠物友好出发,the design starting from a pet-friendly perspective©廖贵衡 Dick.L / Karv One
猫病房区空间大小适中、舒适度高,猫可以在里面自由走动。灵动有趣的门洞,让宠物主人可以自然地看到诊疗过程,从而更容易产生信任感和轻松感。
The cat ward is spacious and comfortable, allowing cats to move around freely. The playful and interesting doorways enable pet owners to naturally observe the treatment process, which helps to build trust and create a sense of relaxation.
▼诊室,consult rooms© 廖贵衡 Dick.L
▼灵动有趣的门洞,the playful and interesting doorways© 欧金辉
设计师精心设计了整套标识和导示系统,围绕“简洁、专业、治愈、轻松”的关键字,采用简洁线条、无衬线字体,结合有趣而不失实用的图形元素以及清晰直观的布局,确保访客一进入诊所就能直观地找到接待区、候诊区、诊疗室等主要功能区域的位置,营造出一个既专业又轻松,充满爱意的导向系统。
The designer crafted an entire identification and signage system centered around the keywords of “simplicity, professionalism, healing and relaxation.” Utilizing clean lines, simple fonts, interesting yet practical graphical elements and a clear and intuitive layout ensures that visitors can immediately locate key functional areas such as the reception area, waiting area, and consultation rooms. The signages create both professional and relaxed environment, filled with a sense of care and love.
▼走廊,hallway© 廖贵衡 Dick.L /欧金辉
每一处细节,都在传递轻松活泼的治愈感,比如门把手处的爪印图形推拉标识,既形象又有趣,增添了空间的活泼感,同时也极具实用性。房门发光识别标识“IN USE”,简单直观地显示房间状态,提升使用便捷性。
Every detail conveys a sense of calm and lively healing. For instance, the paw print push-pull sign on the door handle is vivid and interesting, adding a sense of liveliness to the space while also being highly practical. The glowing “IN USE” sign on the door simply and intuitively indicates the room’s status, enhancing convenience for users.
▼房门发光识别标识“IN USE”,the glowing “IN USE” sign on the door© 廖贵衡 Dick.L
▼诊室内部,interior view of the consult room© 廖贵衡 Dick.L /欧金辉
▼轻松活泼的治愈感,sense of liveliness© 廖贵衡 Dick.L
消防及水喉的警示标示采用简洁线条设计,时尚清爽,符合安全要求,又保持了美感。整体设计都在传递轻松活泼的氛围,建立与毛孩子及其主人之间的纯真、亲密情感连接。
The warning signs for fire hydrant and fire extinguisher are designed with clean lines, presenting a modern and refreshing look that meets safety requirements while maintaining aesthetic appeal. The overall design aims to convey a lively atmosphere, developing a pure and intimate emotional connection between the pets and their owner.
▼消防及水喉的警示标示,the warning signs for fire hydrant and fire extinguisher are designed with clean lines© 廖贵衡 Dick.L
在陌生化社会里,宠物逐渐成为家庭中的情感陪伴角色。“宠物友好”,不仅是一种文明的态度,也是一种美好的实践。是每一个被动物治癒的人所理想中的场景、社区、商业、城市空间。
In a society of alienation, pets have gradually become emotional companions in families. “Pet-friendly” is not only a civilized attitude but also a wonderful practice. It represents the ideal scenario, community, commerce, and urban space envisioned by everyone who has been healed by animals.
▼门头夜景,night view of the storefront© 廖贵衡 Dick.L
在 SAA 动物医疗中心,每一个设计细节都建立起更加包容、友善、适合人与宠物和谐相处的双向友好的良性诊所环境,将爱与尊重传递给每一个生命。
At SAA Veterinary Centre, every design detail contributes to creating a more inclusive, friendly and harmonious environment for both humans and pets. It passes on love and respect to every life.
▼峻佳设计创始人 Kyle Chan 采访,interview of the designer©峻佳设计
项目名称:SAA 动物医疗中心
项目地址:香港元朗
设计面积:约 200㎡
室内设计:峻佳设计
主持设计:陈峻佳 Kyle Chan
主案设计:Derek Ng / Jacky Wan
设计团队:Catherine Kwong / 王玉 / 李振堂
平面设计:Archie Ng / Bina
空间摄影:廖贵衡 Dick.L / 欧金辉
策划&推广:峻壹作企业形象策划
Project Name: SAA Veterinary Centre
Project Location: Yuen Long, Hong Kong
Project Area:About 200㎡
Interior Design Company: Karv One Design
Director Designer: Kyle Chan
Main Designer: Derek Ng/Jacky Wan
Design Team: Catherine Kwong/Winnie Wang/Bruce Li
Graphic design:Archie Ng/Bina
Photography:Dick.L/King Ou
Planning & Promotion:Karv One
客服
消息
收藏
下载
最近




































