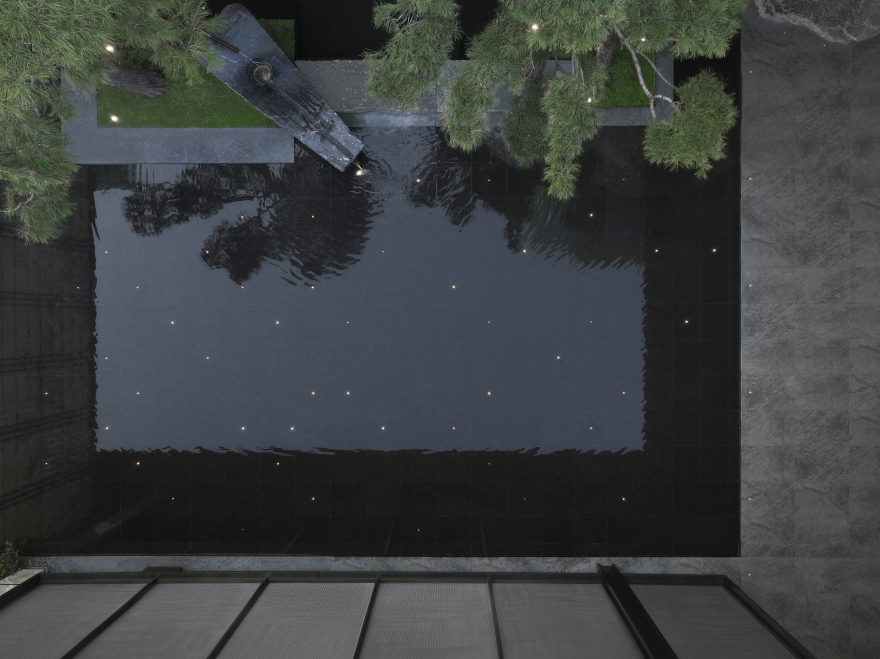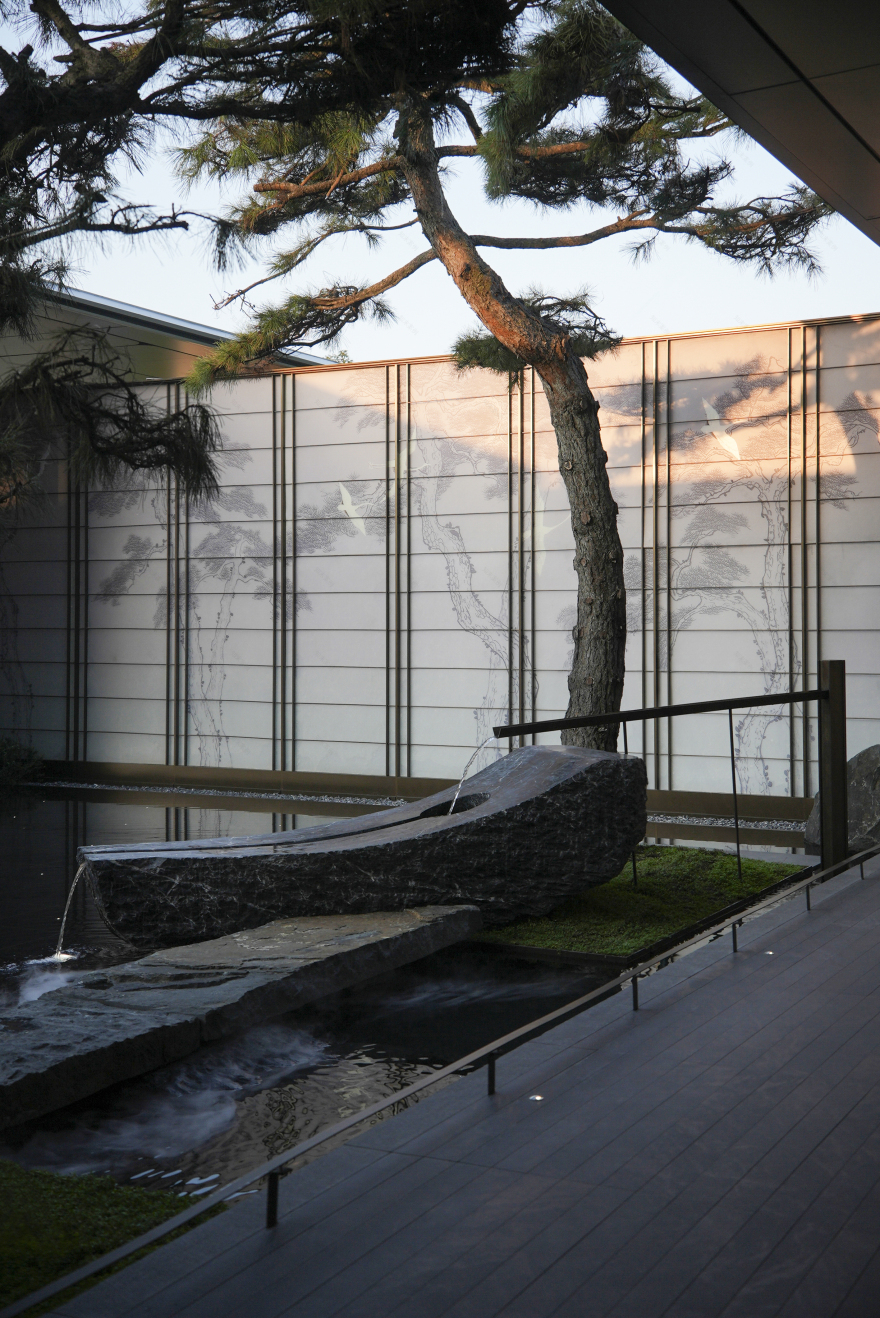查看完整案例

收藏

下载
九沐景观:山内观山,山房房山,屋下林泉。场地周边的自然景色本身就充满了“画中画”的元素,因此可以将这一理念融入景观设计,创造一个“画外画”的空间,使得整个区域看起来像是一幅从画中延展出来的生动风景。穿过光影缝隙,步入画卷,呈现出一幅东方美学的风雅之作。
JMD:The natural scenery around the site is full of “paintings within paintings”, so this concept can be integrated into the landscape design to create a “painting outside a painting” space, making the entire area look like a vivid landscape extending from a painting. Step through the gaps in light and shadow and step into the painting. The water courtyard of the exhibition center uses the freehand brushwork of landscape painting and water as a pen to depict a flowing painting scene; above the water, the pine trees are verdant and resemble mountains, which complement each other and have a long lasting charm. The natural painting scene creates a courtesy home, presenting an elegant work of oriental aesthetics.
▽景观的能量在于,可在方寸之间以三两置景构建山水画卷 ©E-ar TARS
▽造宁静深邃的空灵之境©E-ar TARS
院落从水开始,以光影串联四周,形成大气的格局,闲庭信步。两棵油松立于水庭,静谧中蕴含万千变化,光影之下,松影舞动,凝聚成一场温暖柔和的光影交响。
The scenery borrows from each other and penetrates each other. The courtyard starts from the water and is connected by light and shadow around it, forming a grand pattern and a leisurely stroll.Under the light and shadow, the shadows of the pines dance. As the core scenery of the exhibition space, two Chinese pines stand in the water garden, creating an elegant and luxurious painting. The tranquility contains countless changes, condensing into a warm and soft symphony of light and shadow.
▽以细节来控制置景©E-ar TARS
光是过去的余韵,是此刻的力量,时间与空间在此交织,以油松置石在水面上构建了山水格局,于方寸间,描绘一幅静谧悠远的山水画卷。
Light and shadow interweave with space, with fleeting glimpses of light and shadow, changing scenery with every step, and the light and shadow transforming, creating time and space. The landscape pattern is constructed by placing pine and stone on the water surface, depicting a thousand-mile painting full of oriental aesthetics in a small space.
▽流水、置石、松与松鹤屏风 ©E-ar TARS
▽光影与空间交织共生 ©E-ar TARS
晨昏昼夜之中,闲坐厅内,随光影流转,静观其变。闲立于平台,仿若凌波于水面,眼前松林如画,意境开阔悠远。
Time and space are intertwined and pursued here, embracing everything. At dawn and dusk, day and night, sit in the hall, follow the flow of light and shadow, and watch the changes. Standing on the platform, it is like floating on the water, with a picturesque pine forest in front of you, and the artistic conception is broad and far-reaching. Sit quietly in the elegant seat, drink tea and chat, and feel relaxed and comfortable wrapped in nature.
▽块面组合的黄铜板背景,邀松如画©E-ar TARS
物随心转,境由心造,本心宁静,廊道一角压一块置石,石头的质感与植物水景形成对比,层层递进,是一场古朴与现代的碰撞。
A stone is placed in one corner of the corridor. The texture of the stone contrasts with the plants and waterscape, creating a collision of simplicity and modernity.
以通透的云丝板区别内外,减少了外界的繁华喧闹,同时影照内庭水景。水光若隐若现之間,营造出朦胧而温暖的空間氛围。
The transparent cloud silk board distinguishes the inside and outside, reducing the bustling noise of the outside world, while reflecting the waterscape of the inner courtyard. The water light is looming, creating a hazy and warm spatial atmosphere.
▽内外庭相互借景,互为渗透 ©E-ar TARS
▽流水、置石与松影 ©E-ar TARS
阳光之下,外表坚硬的置石已然被时光柔化,呈现出艺术的细腻与精致。
Under the sun, the hard stone has been softened by time, showing the delicacy and refinement of art.
源于细节,忠于气质,或石,或木,或水,天然之材,各具风韵。或粗犷,或细腻,或质朴,皆以其独特之姿,恰如其分地融入,恰到好处地存在于这片天地之间。
Originated from details, loyal to temperament. Whether it is stone, wood, or water, natural materials have their own charm. Whether it is rough, delicate, or simple, they all fit in appropriately with their unique posture and exist in this world just right.
局部则使用具有亲和力和温度感的材料,削弱空間的压抑感和冷漠氛围。黄铜、云丝板、金属帘以细致简洁的线条,为空間注入温润的质感。
设计以极简线条勾勒空間轮廓,用现代的手法捕捉东方韵味,打造出一个融合人文、艺术、自然与现代风格的场所,一处激发想象力与活力的美学空間。
In some places, materials with affinity and warmth are used to weaken the oppressive and cold atmosphere of the space. The warm yellow cloud silk board with delicate and simple lines injects a warm texture into the space.
The design uses minimalist lines to outline the space and uses modern techniques to capture the oriental charm, creating a place that integrates humanity, art, nature and modern style, an aesthetic space that inspires imagination and vitality.
项目名称:西房广大·宸樾山澜里
景观面积:2000㎡
建成时间:2024.09
项目地点:浙江 · 杭州
开发商:杭州西湖房地产集团有限公司 、杭州广大房地产有限公司
甲方团队:王智勇、王雁、孙琦、莫惠峰、杨波
景观设计:杭州九沐景观设计有限公司
景观设计团队:也火Studio、杭州公司后期一组、植物组
建筑设计:浙江东南设计集团有限公司
景观施工:杭州木兮景观工程有限公司
摄影:E-ar TARS
“ 这是一个非常小的空间,却是社区未来的主入口,设计师的能量在于,可在方寸之间以两三置景界定空间意境,为未来的生活开启无限畅想。”
客服
消息
收藏
下载
最近




























