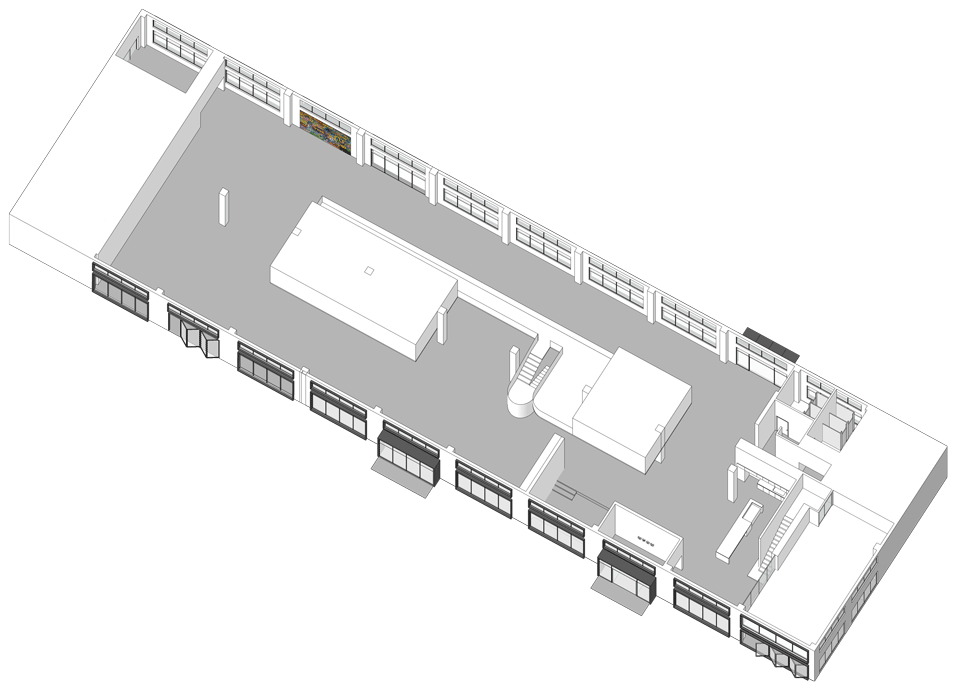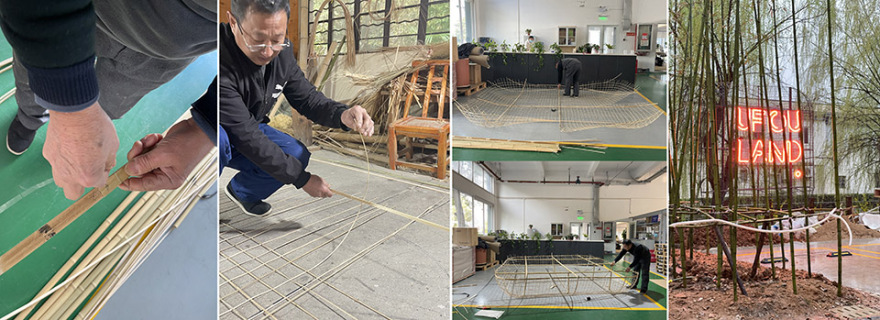查看完整案例

收藏

下载
关于品牌
随着社交媒体图片经济的轮替,网红店兴起又衰败,最初对于猎奇和短期热度的追捧也在逐渐冷却,一个长期主义的品牌应该如何凸显自己的价值?UFOU 作为国产家具品牌,在出海不顺,又内卷的局势下,如何去做品牌升级?
也许答案就是把线下空间做好,真正的聚集人气,让合作达成。创始人 Mark 是个看起来酷拽的生活家,时髦自然和温暖在他身上都能看到。Mark 的故乡在安吉,UFOU 的生产工厂也安置在安吉附近,周围青山绿水,溪水流淌。这种自然感受在 UFOU 处处可见:品牌的核心产品“UPON 升降桌”就是鼓励人的自然状态,在工作中保持活力。
几次会面之后,设计的逻辑逐渐明晰:展厅的设计是要沿袭对于生活的热爱,回归最本初的意图。不是博眼球的酷炫,而是经得起时间的推敲和打磨。
©杨敏
▼UPON 升降桌,UPON adjustable desk©UFOU
设计策略
Design Strategy
UFOU 的设计源于自然,服务于人。硬核的科技只有无声的融入生活,没有突兀才得以舒适和自在。一个展厅,是给予双方一次时间和地点上的共鸣。在这次机会里,要尽可能的让来访者的注意力集中到产品上,创造线下的优质体验。针对这几个出发点和严格的造价控制,设计的策略主要有三点:
1. 自然的质感做空间,与 UFOU 工业化的产品形成对比,同时又符合 UFOU 内在的设计逻辑。
2. 展厅内的布置仅采用 UFOU 和联合品牌瑞士窗帘 Silent Gliss、瑞士灯具 Belux 的产品,其他装饰都是原创装置或艺术品,定制的装置全出自 UFOU 工厂,体现出强大的工业制造能力。
3. 展厅内所有的物品都能成为产品,皆可售卖。
UFOU’s design is rooted in nature and serves humanity. High-tech elements quietly integrate into daily life without being obtrusive, making the space comfortable and natural. A showroom provides an opportunity for resonance in both time and place. During this experience, the goal is to direct visitors’ attention to the products, creating a high-quality offline experience. Based on these principles and strict cost control, the design strategy consists of three main points: 1. Create a space with a natural texture to contrast with UFOU’s industrial products, while remaining consistent with UFOU’s intrinsic design logic. 2. The showroom’s layout features only UFOU products, alongside collaborative brands: Swiss curtains from Silent Gliss and Swiss lighting from Belux. Other decor consists of original installations or artworks, with custom pieces all produced in UFOU’s factory, showcasing its strong manufacturing capabilities. 3. Everything in the showroom is a product that can be sold.
▼空间概念,space concept©Lunar Studio
主材的确定
Key Materials
安吉是一个充满手工记忆的地方:粘土学校就在路边清澈的溪水旁,围墙是高矮不一的夯土墙。年过花甲的任老师已经在此耕耘了八年,这里宿舍、展厅、教室、试验的场地齐全,还有菜地和走地鸡。
Anji is a place rich in handcraft heritage: the clay school sits by a clear stream, and surrounded by rammed earth walls. Teacher Ren, in his sixties, has been working here for eight years, and the site includes dormitories, showrooms, classrooms, and testing areas, alongside vegetable gardens and free-range chickens.
▼安吉粘土学校,the clay school in Anji©Lunar Studio
任老师就地取材用当地的土壤做研究,调和不同的配比来达成丰富的质感和颜色。粘土能吸湿吸潮,改善居住环境,而且价格远远低于进口的粘土材料。粘土和夯土墙成为最早确定的主材。
Teacher Ren uses local clay for research, adjusting various blends to achieve rich textures and colors. Clay absorbs moisture and improves indoor air quality, and it is far cheaper than imported clay materials. Clay and rammed earth walls were the first materials chosen for the showroom.
▼夯土墙模板+现场施工,rammed earth wall modular + construction on site©Mark
竹子,是安吉的乡魂,Mark 在研究了很多品种之后,选择了最适合上海地区的红竹,从安吉老家山上挖了整整 1500 棵带竹鞭的红竹,种在了户外庭院。
Bamboo is the soul of Anji. After studying many varieties, Mark selected the best-suited red bamboo for the Shanghai area. He dug up 1,500 bamboo with roots from the mountains near his home and planted them in the outdoor garden.
▼红竹的种植,red bamboo planted©Lunar Studio
▼完工的户外庭院和竹林,the outdoor courtyard and bamboo forest©鲁哈哈
▼完工的户外庭院和夯土墙,the outdoor courtyard and rammed earth wall©鲁哈哈
天然大石头,原木板,大型植物,小型灌木等自然材料也融入各种尺度的设计之中。
Other natural materials, such as large stones, wooden boards, large plants, and small shrubs, were also incorporated into various scales of the design.
▼日本原木板+定制石雕+甘肃橄榄树,Japanese wooden boards + customized carved stone statue + Olive tree from Gansu Province©Mark
▼安吉河石桌腿,river stone from Anji used for supporting the table©Mark
▼橄榄树,Oliver tree©杨敏
空间利用
Space Utilization
勾勒出主要的材质基调之后,我们针对具体的空间做有效设计。原展厅堆砌了很多元素,局部营造了一些亮点,但整体的动线和空间逻辑不通,参观下来还是一个卖场的感觉。
▼原展厅分析,original exhibition hall analysis©Lunar Studio
After establishing the key material atmosphere, we focused on the specific space. The old showroom had many elements, but the overall flow and spatial logic were incoherent, giving it more of a marketplace feel. After complete demolition, the original factory’s high ceiling, defined only by a row of large central columns, was revealed. The south side receives direct sunlight and is adjacent to the outdoor garden.
完全拆除后,原有厂房挑空高,只被中间一排大柱子所定义。南侧既有直射阳光,又紧邻户外花园。改造这个空间,既要增益形式上的价值,又不能太过复杂而抢夺了对展品的关注度:
1. 重新梳理流线关系,让参观者先到竹林花园再进入展厅。
2. 引入一个纯粹的夹层来制造空间大小和光线的变化,以更好的展示产品。
3. 保留原有大空间的开放自由平面,以适应产品的更新迭代。
4. 让室内尽可能多的享受到南侧的阳光和景观。
▼展厅分析,exhibition hall analysis©Lunar Studio
Renovating this space had to enhance its formal value while not overwhelming the products on display. The design decisions included:
1. Redesigning the flow so that visitors first enter the bamboo garden before entering the showroom.
2. Introducing a pure mezzanine to create variations in space size and lighting for better product display.
3. Retaining the open, free floor plan of the original large space to accommodate future product updates and iterations.
4. Maximizing natural light and views from the south-facing side.
▼展厅空间分析,exhibition hall space analysis©Lunar Studio
夹层的范围经过了多次推敲,要在尺度和空间上适宜,也要在结构上成立。
▼夹层推敲过程,mezzanine level generation progress©Lunar Studio
The mezzanine was carefully planned in terms of both scale and structure. It was primarily concentrated in the center and north side, ensuring sunlight was not blocked while creating varying ceiling heights and visual focal points.
▼南侧大空间,giant space on the south side©杨敏
最终的夹层主要集中在中间和北侧,不遮挡阳光的同时,也为展厅创造了不同的层高体验和视觉焦点。夹层外侧整体都是粘土,圆滑的转角模拟 UFOU 产品的细节。地面用不同材质来制造领域感,选择高度工业化而环保耐用的材料:一层是 Milliken 的地毯和 lvt 石塑地板;夹层是 Forbo 的亚麻地板,局部叠加瑞典 Bolon 地垫。家具根据办公场景组团排布,同时也开放给员工灵活办公,容纳临时的培训开会等需求。
The mezzanine’s outer walls were made of clay, with smooth corners mimicking UFOU product details. The floor features varied materials to define different zones, using highly industrial, eco-friendly, and durable options: the first floor uses Milliken carpets and LVT stone-plastic flooring, while the mezzanine features Forbo’s linoleum flooring with sections of Swedish Bolon mats. Furniture is arranged in clusters according to office scenarios, while still allowing flexibility for employees to work and accommodate temporary meetings and training needs.
▼夹层视角-1 ,mezzanine view©杨敏
关于光 About Light
良好的日光条件,辅助天花漫反射灯光的柔和烘托,夹层下完整的粘土天花也是良好的灯光的漫反射面。重点照明以吊灯、桌面灯、落地灯等多种方式灵活设计。参观时,可以引导到组团周围再点亮重点照明,形成主次空间。
Good daylight conditions, complemented by soft, diffused lighting from the ceiling, create a pleasant ambiance. The clay ceiling under the mezzanine also serves as a great light-diffusing surface. Accent lighting is designed with pendant lights, desk lamps, and floor lamps in various configurations. During a visit, the focus can be directed to specific product groups with additional accent lighting, creating a hierarchy of spaces.
▼夹层视角-2,mezzanine view©杨敏
▼夹层视角-3,mezzanine view©杨敏
精确的结构
Precise Structure
视觉上,夹层是完全悬挂起来的极简呈现,不增加突兀的结构件。层高用来做夹层非常有限,板底高 5.35m,主梁下只有约 4.67m。为了保证上下层的高度,夹层的厚度必须控制在 300 以内。结构工程师用钢梁加吊索的方式保证了夹层的厚度和平稳度。
Visually, the mezzanine is an ultra-minimalist, suspended structure with no intrusive structural elements. The available ceiling height is limited: 5.35 meters from floor-to-ceiling height, and only 4.67 meters underside of the main beam. To ensure adequate space, the mezzanine’s thickness had to be kept under 300mm. Structural engineers used steel beams and suspension cables to guarantee the mezzanine’s stability and thin profile.
▼夹层结构拆解图,mezzanine level structure axonometric©Lunar Studio
▼结构轴测图,structure axonometric©王功元
▼夹层楼板剖切节点图,floor panel detail©Lunar Studio
产品尺度的建造 Product Scale Construction
为了延展加强对产品的体验,展厅中近人的构件用产品相关的材质和工艺来制作。
To extend and enhance the experience with the products, components of the showroom were made using materials and craftsmanship related to UFOU’s products.
1,Silent Gliss 超尺度大灯
南向通高空间的不同组团用帘子隔断,端头放置一盏“大灯”。制作上,将大灯拆解成多个小体量灯。为了面料的垂坠感,将波浪形简化成平直的造型,最后 Silent Gliss 热切刀切割烫边成型。
▼大灯形体生成过程图,lights generation progress©Lunar Studio
1.Silent Gliss Oversized Light
Different groupings in the south-facing space are partitioned with curtains, with a large light placed at the ends. The light was designed by breaking it down into several smaller units. To create the ideal fabric drape, the wavy design was simplified into straight lines, and the fabric was then laser-cut and edge-finished by Silent Gliss.
▼位于空间端头的大灯,lights in the end©鲁哈哈
▼大灯,lights©杨敏
2,椅背网布的栏杆扶手
夹层的粘土边缘高度错落,内部的扶手用椅背的弹性网布来定制,绷布的方式也类似办公椅背。UFOU 家具工厂深化制造:精准定位,标准化构件尺寸以简化施工和降本。
▼夹层网布扶手标准模块 3D,handrail standard module©Lunar Studio
2.Mesh Backrest Railings
The clay edges of the mezzanine are staggered in height. The handrails inside are customized with elastic mesh, similar to the backrests of office chairs. UFOU’s furniture factory took this design further, optimizing it for precise placement and standardized dimensions, simplifying construction and reducing costs.
▼网布扶手细节,handrail detail©Lunar Studio
3. 竹编的 UFOU LAND Logo
和安吉的手艺工人一起,制作模具,用竹篾编织完成外壳,刷漆后融入竹林。下午五点半 UFOU LAND 霓虹灯准时亮起。
3. Bamboo Woven UFOU LAND Logo
In collaboration with local craftsmen from Anji, molds were made to weave the logo shell from bamboo strips, which was then painted and integrated into the bamboo forest. At 5:30 PM, the UFOU LAND neon sign lights up on schedule.
▼竹编制作过程,bamboo woven progress©Lunar Studio
▼竹编 logo,bamboo woven logo©Lunar Studio
UFOU 的专属砖墙
UFOU’s Exclusive Brick Wall
为了进一步加强品牌的识别度,我们设计了 UFOU Brick。这是一个灵活的砖墙体系,可自由延展并保有结构稳定性。材质从最初的天然材料,锁定为成本更低,制作简单的瓦楞纸。采用和品牌包装一样的瓦楞纸,重量轻好运输,在中国(广州)国际家具博览会 CIFF 上大面积使用。
▼UFOU Brick 概念生成图,UFOU Brick concept generation©Lunar Studio
To further strengthen brand recognition, we designed UFOU Brick—a flexible brick wall system that can be extended while maintaining structural stability. The material, initially based on natural resources, was eventually chosen as corrugated paperboard, a more cost-effective and easy-to-manufacture option. It was made with the same corrugated paper used in the brand’s packaging, lightweight and easy to transport, and was prominently featured at the China International Furniture Fair (CIFF) in Guangzhou.
▼UFOU Brick 测试照片,UFOU Brick testing photo©Lunar Studio
▼夹层上 UFOU BASIC 展示 ,UFOU BASIC display©鲁哈哈
▼夹层上 UFOU MINI 展示,UFOU MINIdisplay©鲁哈哈
▼夹层上 UFOU MINI 展示,UFOU MINIdisplay©鲁哈哈
▼中国家具博览会 CIFF,China Furniture ExpoCIFF©UFOU
▼一层铺地轴测,ground floor pavement axonometric©Lunar Studio
▼一层组团家具轴测,ground floor furniture combination axonometric©Lunar Studio
▼夹层组团家具轴测,mezzanine level furniture combination axonometric©Lunar Studio
▼夹层平面图,mezzanine level plan©Lunar Studio
▼剖面图,section©Lunar Studio
项目名称:UFOU LAND ——UFOU & Slient Gliss & Belux 联合展厅 自然的空间和工业化的产品
项目类型:改造,室内,景观
设计方:Lunar Studio 趣月设计
项目设计:2023.8.-2023.10.
完成年份:2023.10.-2024.4.
设计团队:建筑师:罗姣,范竞晓,冯瑶(实习)
UFOU 设计团队:Mark,彭楚女,Danny,吴薇薇,Henry(产品结构)
结构:吴功元
照明:Belux
窗帘隔断:Silent Gliss
定制栏杆深化制作:UFOU,刘进挺
定制大灯制作:UFOU,Silent Gliss
定制纸砖加工:UFOU
建筑面积:1200㎡
摄影版权:鲁哈哈,杨敏
客户:UFOU
品牌:UFOU,Silent Gliss,Belux,Milliken,Forbo,Bolon
客服
消息
收藏
下载
最近































































