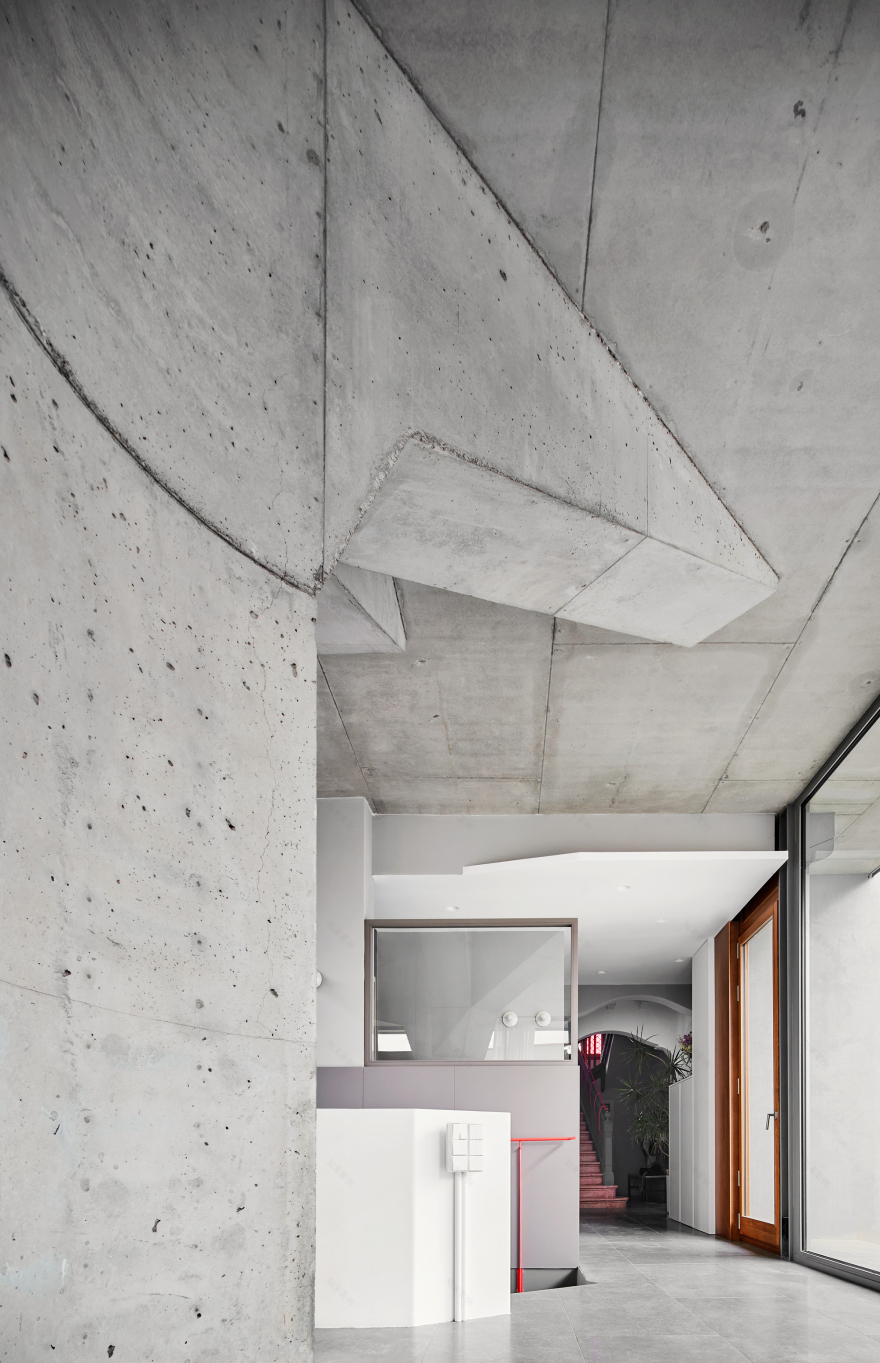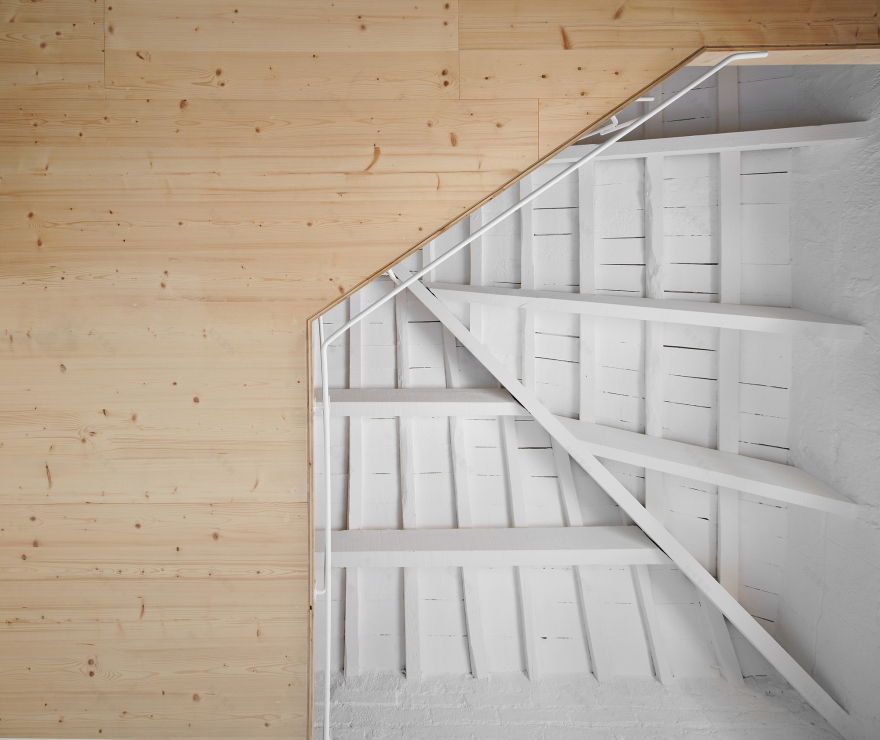查看完整案例

收藏

下载

翻译
Architects:BAILORULL
Area:230m²
Year:2021
Photographs:José Hevia
Lead Architects:Manuel Bailo Esteve, Rosa Rull Bertran
Architect In Charge:Josep Puigdemont
Construction Management:Manuel Bailo, Josep Puigdemont
Structural Consultants:S4 Marc Bàrbara, Guillermo Barenys
Quantity Surveyor :Jose Antonio Quesada, Joel Vives
Text description provided by the architects. The project for this expansion and renovation of a 1930s summer house located next to the Sant Cugat golf club has been conceived with two key elements in mind that define the site.
The urban rhythm of the street. The project is situated on the old Villà street, which begins from the Romanesque cloister in the historic center of Sant Cugat. The project is not located in the old town of the city but where the density of the street begins to lose continuity. The summer house to be renovated is at the end of Villà street. This area is characterized by having isolated houses with very narrow gardens between neighbors. It is not a site typical of a classic continuous suburban street, nor is it the typical loose street of a low-density garden city. The section of Villà street where the project is located is defined by a particular urban rhythm, an unusual urban morphology of a high-density garden city. Isolated houses are separated by minimal and narrow garden thresholds.
The trees and the golf course. The house has a unique location characterized by having both an urban character, due to its continuity with the city, and a natural character, as it is adjacent to the Sant Cugat golf club. The presence of large, centuries-old trees from the golf club transforms this part of the established city into a continuous and built environment that is also green and natural.
The project. Never demolish. The expansion is conceived from occupying the original free space, the threshold, that remains between the summer house and the golf club house. Occupying this empty space allows the preservation of the porous and narrow urban rhythm that defines this part of Villà street. A small, lightweight wooden house that follows the morphology of the neighboring houses is situated among the centuries-old trees on a permeable concrete structure.
The renovation proposes the basic principle of sustainability: Never demolish. Maintaining the existing house and renovating it has allowed for the construction of a generous dialogue between two structures of similar forms, but not identical. On one hand, an old summer house without insulation with a load-bearing brick wall structure has been rehabilitated, while next to it, an expansion has been constructed that features a permeable structure formed by a single column. This column, which starts from the basement, supports the weight of the house located on the first floor with its branches. On the ground floor, the unique concrete column helps to organize the space and circulation, while freeing the facade of load and allowing for the construction of a completely transparent enclosure. The unique structure formed by a single column of the expansion allows the ground floor to easily integrate with the garden, while the first floor dialogues with and complements the urban rhythm of the neighboring houses.
Project gallery
客服
消息
收藏
下载
最近








































