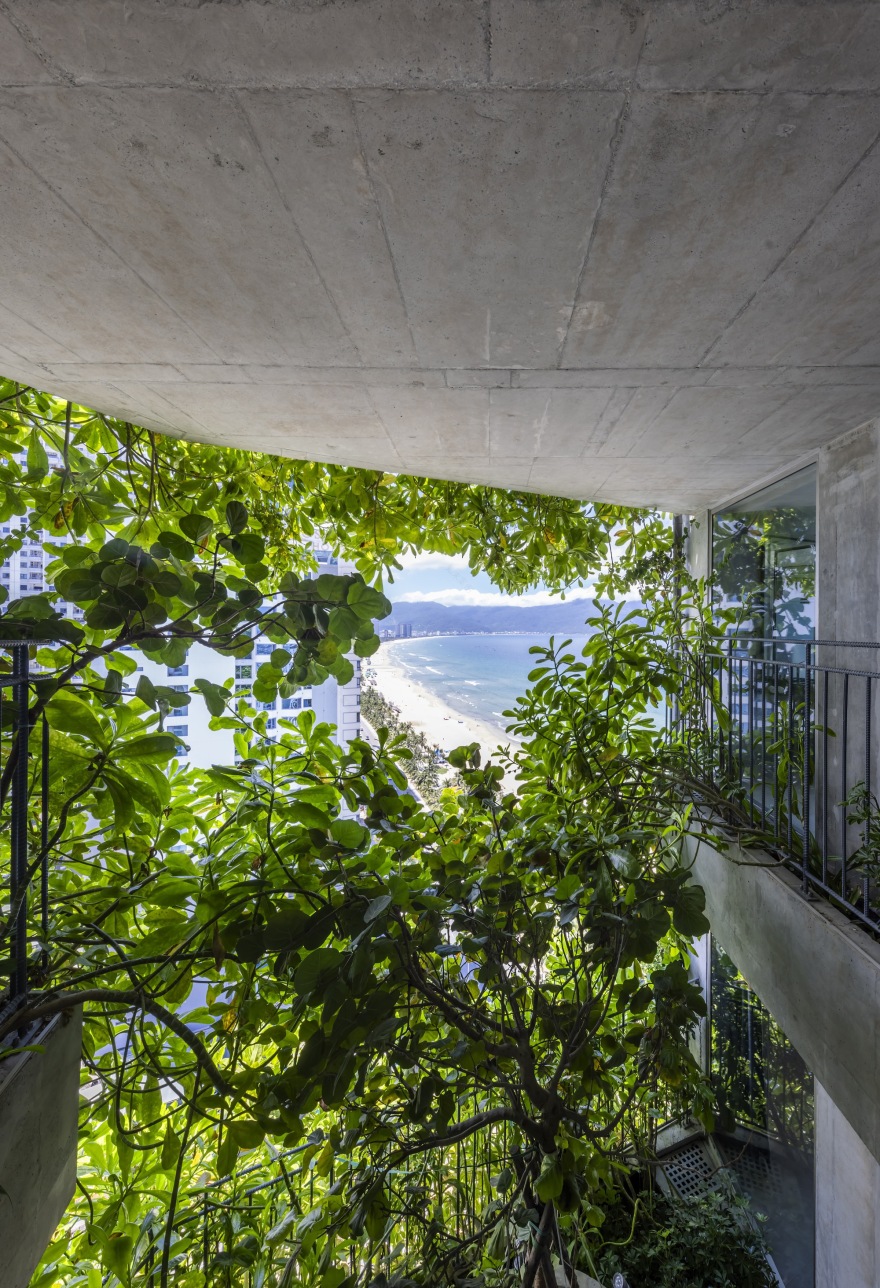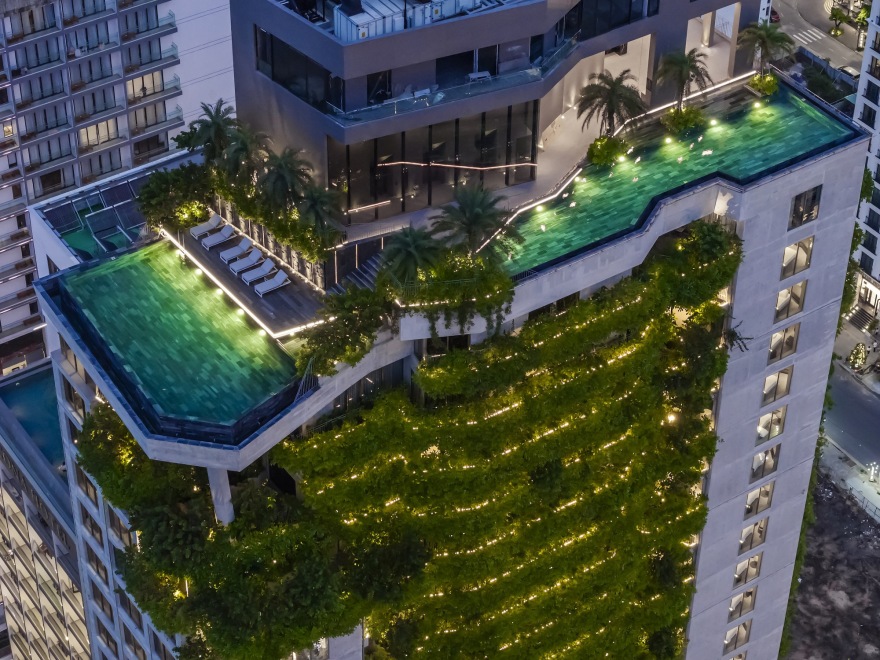查看完整案例

收藏

下载

翻译
Architects:Ho Khue Architects
Area:23500m²
Year:2023
Photographs:Hiroyuki Oki
Manufacturers:Sika,Daikin,YKK AP
Landscape Architects:Ho Khue Architects
Interior Designers:AA Corporation
Structural Consultants:Qcons
Main Contractor:Newtecons
Client:Da Nang
City:Da Nang
Country:Vietnam
Text description provided by the architects. Located along the coast of Da Nang, M Hotel is a 25-story building with two basements, offering 199 guest rooms ranging from 35m² to 100m². The project features a distinctive and stunning architectural design fronting one of the most gorgeous beaches on Earth.
M Hotel is designed with the concept of a flowing stream on the surface of a rocky mountain. The fair-faced concrete material evokes the image of a sturdy structure, resembling a majestic mountain mass in nature. Meanwhile, the flowing stream is represented by winding, curving lines of greenery, seamlessly intertwined with the building. This approach creates a harmonious architectural ensemble, blending beautifully with the natural surroundings in the urban coastal landscape.
The creation of a hotel with dense coverage of greenery conveys the message of connecting high-rise buildings with the coastal urban landscape. This is especially crucial today, as many high-rise structures are being constructed quickly with repetitive, rigid forms that fail to create a harmonious link with the coastline. This design paves the way for a "Green" trend in high-rise projects, reshaping investors' perspectives, while also incorporating rooftop gardens that provide guests with a fresh and captivating view while enjoying resort services.
The placement of green garden areas on the hotel's surface is intertwined with a variety of spaces for each room. The ocean-facing rooms are constructed with large glass walls to take advantage of the breathtaking views. Meanwhile, the west-facing rooms, which face the city center, are positioned further back to allow for green garden spaces. This not only offers a delightful green nook in the urban environment, but it also gives shade to the rooms and cooling to the entire environment inside. Of course, it also saved heating and cooling money.
The remaining facades of the building, which adjoin neighboring hotels, limit the visibility of the rooms of the hotels next door. To address this, four large, well-planned sky gardens have been incorporated, offering unique scenic spaces for the rooms while optimizing public areas such as the elevator lobbies on each floor. Additionally, this solution introduces a striking vertical garden, making a bold impression from the first glance and enhancing the hotel's overall aesthetic appeal.
Project gallery
Project location
Address:Da Nang, Vietnam
客服
消息
收藏
下载
最近




































