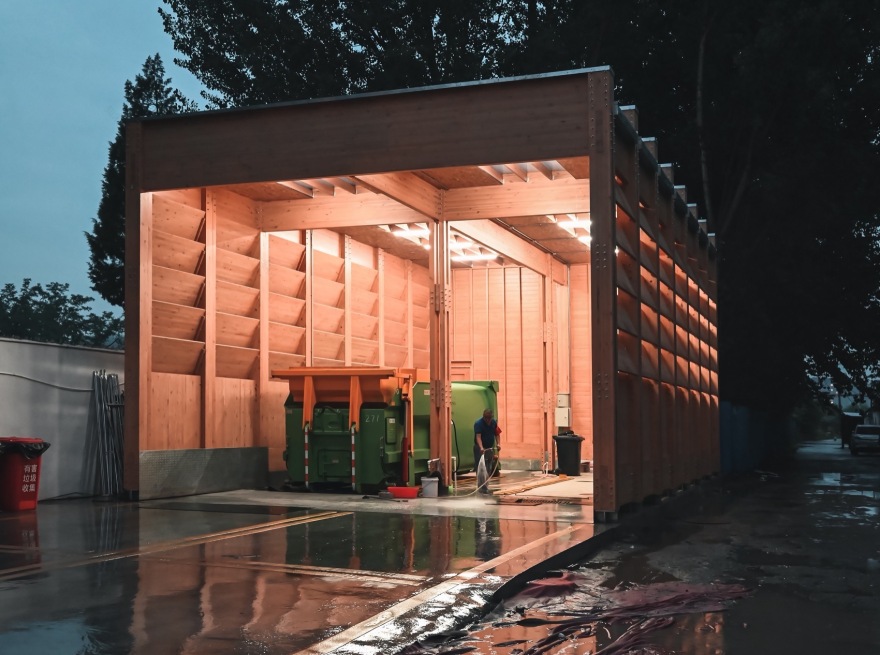查看完整案例

收藏

下载
本项目位于河北廊坊的城市边缘,用地南侧是近年来开发的高层商业和住宅,用地北侧是村落拆迁后留下的空白地带。根据场地现状和功能需求,我们首先提出了两个问题,并以此作为设计目标:一是如何恢复城市角落空间的微型秩序,使其重新回归城市的日常生活;二是是否可以在有限投资内,利用基本的建筑学方法,显著提升城市微型基础设施的运行效率和外在形象。
This project is located on the edge of Langfang, Hebei. The south side of the site is a high-rise commercial and residential area developed in recent years, and the north side of the site is a blank area left after the village demolition. According to the current situation and functional requirements of the site, we first raised two questions and used them as design goals: one is how to restore the micro-order of the urban corner space and return it to the daily life of the city; the other is whether it is possible to use basic architectural methods within limited investment to significantly improve the operating efficiency and external image of urban micro-infrastructure.
▼项目概览,project overview © 园里建筑
▼远景鸟瞰,distant aerial view © 园里建筑
基于这个目标,在设计之初,我们首先确定了以胶合木为主要材料,一方面想借助木材本身的环保特性,扭转垃圾站在城市中极为消极的形象,另一方面,木构本身的梁柱建造逻辑,可以实现建筑、结构和空间的完全统一,从而避免当地其他小型基础设施“先建造、后装修”的思维定式,在有限的空间和有限的投资范围内,实现建造成本、空间效率和最终效果之间的最大公约数。
Based on this goal, at the beginning of the design, we first determined to use glulam as the main material. On the one hand, we wanted to use the environmental protection characteristics of wood itself to reverse the extremely negative image of garbage stations in the city. On the other hand, the beam and column construction logic of the wood structure itself can achieve the complete unity of architecture, structure and space, thereby avoiding the “build first, decorate later” mindset of other local small infrastructure, and achieving the greatest common divisor between construction cost, space efficiency and final effect within limited space and limited investment scope.
▼以胶合木为主要材料,glulam as the main material © 园里建筑
建筑以7800mm宽,1800mm长为一个建构单元,整个建筑自南向北共排列7组单元。其中7800mm为同时停放两台垃圾车的最高效宽度;1800mm为一个基本操作空间的最适宜进深,建筑从南至北依次布置垃圾收集和转运空间(2个进深)、垃圾车主体停放空间(3个进深)以及工具储藏空间(1个进深)。在建筑高度上,以垃圾车装卸抬升整个流程中的最高点所需要的5500mm净空高度为依据,设计建筑内部净高为5500mm,附加结构高度1200mm。
The building is a construction unit with a width of 7800mm and a length of 1800mm. The entire building is arranged in 7 groups of units from south to north. 7800mm is the most efficient width for parking two garbage trucks at the same time; 1800mm is the most suitable depth for a basic operation space. From south to north, the building is arranged with garbage collection and transfer space (2 depths), garbage truck main parking space (3 depths) and tool storage space (1 depth). In terms of building height, the design of the internal net height of the building is 5500mm, and the additional structure height is 1200mm, based on the 5500mm clearance required for the highest point in the entire process of loading and unloading garbage trucks.
▼日常场景,daily scenes© 园里建筑
▼一角,a corner © 园里建筑
▼光影,light and shadow © 园里建筑
建筑的东西立面也为胶合木材质,但是布置方式按内部功能需要划分为相似但不同的上下两段,下面一段高2000mm,胶合木板垂直放置于柱子之间,无开窗,对应为垃圾车停放时的上限高度;上面一段高3000mm,胶合木板倾斜放置,为内部带来流动的空气和间接采光。建筑屋面为欧松板和镀锌板构造做法,其间对应垃圾车停放区域设置阳光板采光窗。建筑的8根顶梁高于屋面,将屋面分为7个独立的小区域,以实现自然排水。
The east and west facades of the building are also made of plywood, but the layout is divided into two similar but different upper and lower sections according to the internal functional needs. The lower section is 2000mm high, and the plywood is placed vertically between the columns without windows, which corresponds to the upper limit height when the garbage truck is parked; the upper section is 3000mm high, and the plywood is placed at an angle to bring flowing air and indirect lighting to the interior. The building roof is constructed of European pine board and galvanized sheet, and a sun panel lighting window is set in the corresponding garbage truck parking area. The eight roof beams of the building are higher than the roof, dividing the roof into seven independent small areas to achieve natural drainage.
▼细部,light material details © 园里建筑
▼一瞥,a glimpse © 园里建筑
▼建筑与人的互动,interaction between users and the structure © 园里建筑
▼材质细部,light material details © 园里建筑
项目建成后,很好的解决了设计初始的两个问题,角落空间以新的秩序重新融入城市,垃圾站在建筑学基本知识的干预下,改变了自身的运行效率和外在形象。
After the project was completed, the two initial design problems were well solved. The corner space was reintegrated into the city in a new order, and the garbage station changed its operating efficiency and external image under the intervention of basic architectural knowledge.
▼夜景,night view © 园里建筑
▼夜景鸟瞰,night aerial view © 园里建筑
▼总平面图,site plan © 园里建筑
▼总平面图,site plan © 园里建筑
▼立面,elevation © 园里建筑
▼剖面,section © 园里建筑
项目名称:重建城市角落的微型秩序—廊坊北凤道垃圾中转站设计
项目类型:城市基础设施
设计方:园里建筑
项目设计:2024
完成年份:2024
设计团队:梁昊 贾文若
项目地址:河北省廊坊市北凤道乐园小区南侧
建筑面积:105㎡
摄影版权:林杨岳/园里建筑
客户:廊坊市环境卫生事务中心
材料:胶合木/镀锌板/阳光板/钢筋混凝土
Project name: Rebuilding the Micro Order of Urban Corners – Langfang Beifengdao Garbage Transfer Station Design
Project type: infrastructure
Design:Atelier ingarden
Design year:2024.4
Completion Year:2024.6
Leader designer & Team: Liang Hao, Jia Wenruo
Project location:Langfang, Hebei
Gross built area: 105㎡
Photo credit: Lin Yangyue/Atelier ingarden
Clients: City environmental health affairs center of Langfang
Materials: laminated wood/galvanized plate/polycarbonate panel/concrete
客服
消息
收藏
下载
最近




































