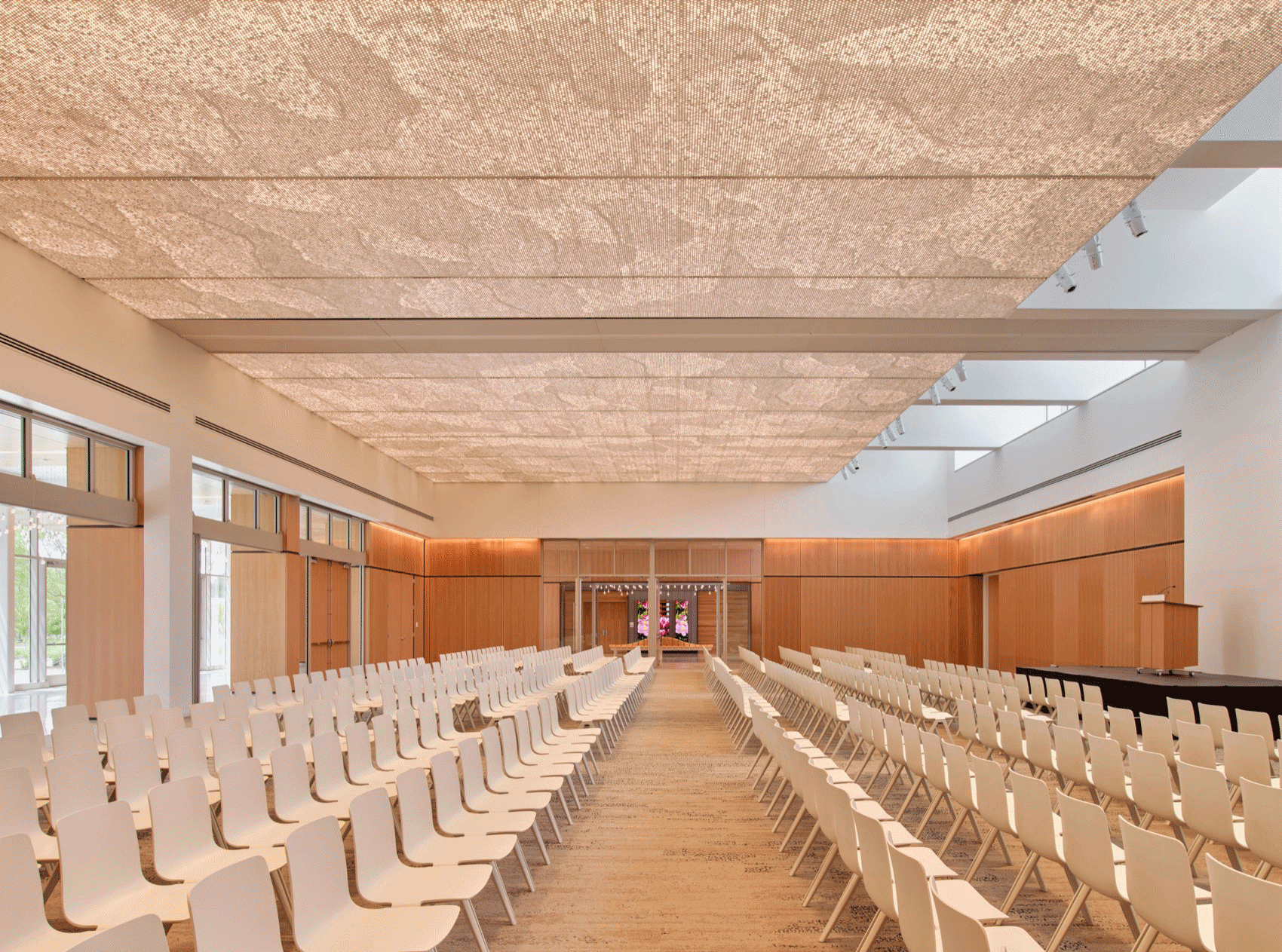查看完整案例

收藏

下载
密苏里植物园是全球植物科学研究的领导者,也是美国历史最悠久、持续运营的植物园。为迎接新时代的到来,植物园邀请了Ayers Saint Gross和Michael Vergason景观建筑事务所设计了一座标志性的游客中心及配套花园,作为主要入口接待每年逾百万的游客。Jack C. Taylor游客中心展现了植物园大胆而变革性的愿景,贯彻了其使命,即探索并分享关于植物及其环境的知识,以保护和丰富生命。
The Missouri Botanical Garden is a global leader in plant science research and the nation’s oldest botanical garden in continuous operation. Entering a new era, the Garden engaged Ayers Saint Gross and Michael Vergason Landscape Architects to design an iconic visitor center and complementary gardens as the primary gateway for more than one million annual visitors. The state-of-the-art Jack C. Taylor Visitor Center represents a bold, transformative vision for the Garden and its mission “to discover and share knowledge about plants and their environment in order to preserve and enrich life.”
▼建筑立面,building facade © Wesley Law
▼建筑与花园,building and garden © Casey Dunn
Jack C. Taylor游客中心的设计灵感源自植物园的悠久历史及其丰富的植物藏品,模糊了室内与室外的界限,通过融合自然元素创造了沉浸式体验。访客设施包括灵活的多功能礼堂和教室、Sassafras餐厅和咖啡馆、Bayer活动中心以及全新的Garden Gate商店。无障碍服务设施包括无障碍洗手间、家庭洗手间以及静心室。
Inspired by the history of the Garden and its extensive plant collection, the Jack C. Taylor Visitor Center blurs boundaries between indoors and outdoors, creating an immersive experience by incorporating elements of the natural world. Visitor amenities include a flexible auditorium and classrooms, the Sassafras Restaurant and Cafe, the Bayer Event Center, and a new Garden Gate Shop. Accessible guest services include barrier-free restrooms, family restrooms, and a calming room.
▼多功能礼堂,flexible auditorium © Casey Dunn
▼餐厅,restaurant © Casey Dunn
▼前台,reception © Casey Dunn
游客中心与植物园的迎宾序列无缝衔接,成为植物园逐步揭示其魅力的系列门槛之一。到达时,游客会穿过历史悠久的石墙,进入经过精心设计的全新北花园。花园设计注重无障碍性,包括缓坡小径和宽敞的露台,供游客驻足休息。花园中使用的耐久材料如花岗岩、青铜以及密苏里州特有的石灰岩,象征着植物园的持久性与重要性,并强化了新花园与历史花园之间的联系。
The visitor center integrates seamlessly into the Garden’s arrival sequence, serving as part of a series of thresholds through which the Garden reveals itself. Upon arrival, visitors pass through the historical stone garden wall into the thoughtfully designed new north garden. Designed for accessibility, the garden includes gently sloping paths and generous terraces where visitors can linger and rest. Durable materials including granite, bronze, and Missouri-native limestone convey the longevity and significance of the institution and strengthen the relationship between the new gardens and their historic counterparts.
▼北立面,north facade © Casey Dunn
▼南立面,south facade © Casey Dunn
建筑北立面的坚实外墙与南立面的透明设计模仿了传统温室的结构。一进入建筑,访客便被自然光线包围,通过大厅可欣赏到广阔花园的景色。大厅的中轴线与花园小径和喷泉对齐,营造出强烈的场地感。游客中心的主要灯罩结构悬挂于天花板上,其定制设计的遮光幕图案灵感来源于树冠。灯罩通过过滤点点光影,为大厅带来如同置身林间空地的感受。在夜晚,灯罩的柔光为访客和社区居民带来温暖的欢迎。
The building’s solid north façade and the transparent south façade mimic traditional greenhouse design. Once inside, visitors are immersed in natural light as they take in views through the lobby of the extensive gardens beyond. The lobby axis is centered on garden paths and fountains, providing an immediate sense of place. The visitor center’s main lantern feature is suspended from the ceiling and includes a custom-designed scrim perforated in a pattern inspired by tree canopies. By filtering dappled light into the lobby, the lantern evokes the feeling of entering a clearing in the woods. At night, the glow of the lantern welcomes visitors and the community.
▼大厅概览,lobby overview © Casey Dunn
▼过滤的光影为大厅带来如同置身林间空地的感受,filtered dappled light evokes the feeling of entering a clearing in the woods © Casey Dunn
▼灯罩,lantern © Casey Dunn
▼大厅俯瞰,lobby top view © Casey Dunn
▼灯罩细部,lantern detais © Casey Dunn
生物亲和设计元素贯穿访客中心,包括定制的水磨石地板,嵌入的河石和密苏里林地风格的黄铜装饰反映了当地自然景观;票务和访客服务台的形态受圆润岩石和卵石的启发;吊灯让人联想到萤火虫、星星和雨滴。分隔餐厅和咖啡馆的墙壁嵌入了植物园馆藏的压制植物标本,顶部照明模仿盛开的花朵形态。由圣路易斯建筑合作伙伴Tao + Lee设计的Sassafras餐厅和咖啡馆,包括一张由植物园馆藏的一棵舒马德红橡树主干制成的定制长椅和公共餐桌。
Biophilic design elements are woven throughout the visitor center, including custom terrazzo flooring that reflects the local landscape with inlays of river rock and Missouri woodland-inspired brass accents; ticketing and visitor engagement desk forms influenced by the rounded rocks and pebbles; and pendant lights calling to mind fireflies, stars, and droplets of rain. Walls dividing the dining areas and café include pressed botanical specimens from the Garden’s collection, while the overhead lighting mimics the form of flora in full bloom. Sassafras Restaurant and Café, designed with St. louis-based architectural partners, Tao + Lee, includes a custom bench and community table made from the trunk of a Shumard Oak Tree that was previously part of the Garden’s living collection.
▼水磨石地板和嵌入的河石,terrazzo flooring with inlays of river rock © Casey Dunn
▼树干制成的定制长椅,a custom bench made from the oak trunk © Casey Dunn
环绕访客中心的世界林地花园强调植物多样性、视觉协调性和清晰的方向感。这些新花园共同构成了一个“活着的图书馆”,种植了来自世界各地的46,000多株植物,涵盖300多个物种,包括许多濒危植物。这些花园还为植物园的重要户外项目提供了全新的灵活性。季节性活动、婚礼和教育项目如今拥有更宽敞、设备更完善的空间,同时因靠近新游客中心而增强了场地的自豪感。
The world-woodland garden that surrounds the center emphasizes plant diversity, visual cohesion, and clear orientation for the visitor. Together, the new gardens surrounding the center serve as living libraries of more than 46,000 plants representing over 300 species from around the world, including many that are endangered. They also provide a new level of flexibility for the Garden’s significant outdoor program. Seasonal events, weddings, and educational programming now enjoy more generous and better equipped spaces along with the pride of place that comes from proximity to the new visitor center.
▼新花园,new gardens © Casey Dunn
Ayers Saint Gross Project Team:
Luanne Greene, Principal-in-Charge
Joel Fidler, Project Manager
Glenn Neighbors
Michelle Kollmann
客服
消息
收藏
下载
最近





















