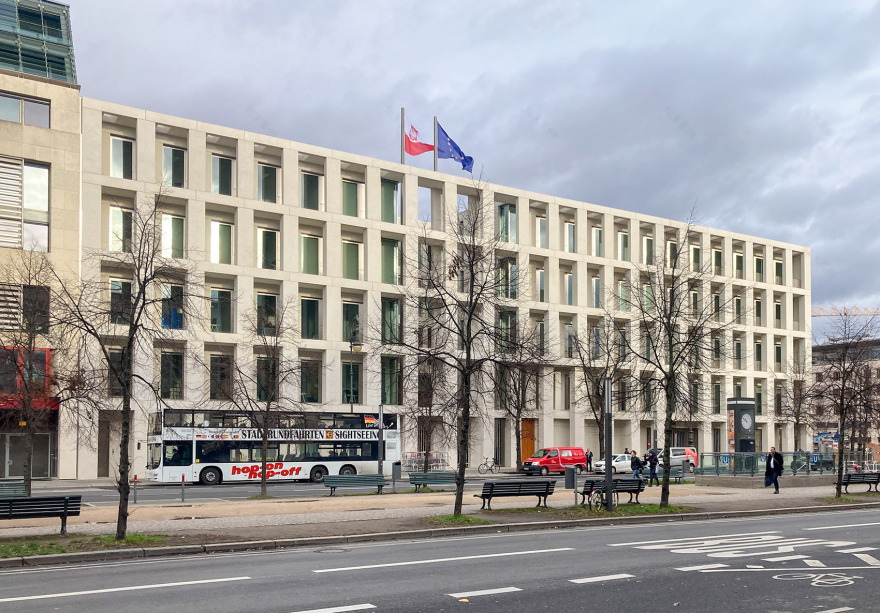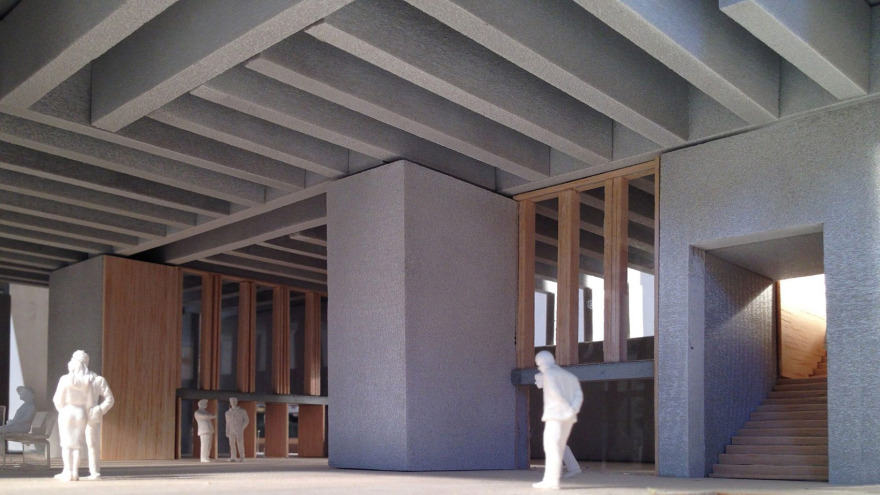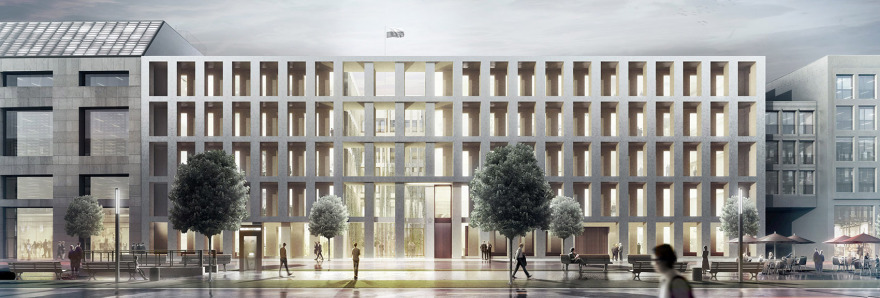查看完整案例

收藏

下载
波兰大使馆位于标志性的勃兰登堡门仅几百米远的地方,坐落在著名的 “Unter den Linden”(林荫大道)大街上。这条大街是柏林市的主要城市轴线,是游客穿越历史悠久的市中心的重要通道。波兰大使馆周边不远处,还可以找到美国、法国、英国和匈牙利的大使馆。这座建筑在表达其个性与在林荫大道沿线保持低调、含蓄的存在感之间寻求平衡。
Located just a few hundred meters from the iconic Brandenburg Gate, the Polish Embassy graces the distinguished Unter den Linden boulevard. The boulevard stands as a principal urban axis of the city, serving as a vital tourist artery through the historic heart of Berlin. In close proximity to the Polish embassy, one can find the American, French, UK, and Hungarian embassies. The architecture seeks to achieve balance between the building’s expressive character and its toned down, reserved presence along the Unter den Linden frontage.
▼建筑立面,building elevation ©Konrad Laskowski
“我们的目标是让建筑语言体现波兰外交团的精神,提升波兰的国家形象。我们设想这座建筑能够与柏林的城市面貌无缝融合,同时又能以其独特的个性脱颖而出,”JEMS建筑事务所的首席设计师兼合伙人马尔钦·萨多夫斯基(Marcin Sadowski)表示。
“Our aim was for the architectural language to embody the Polish diplomatic corps and enhance Poland’s image. We envisioned a building that seamlessly integrates with Berlin’s urban fabric, yet stands out with its own distinct character,”says Marcin Sadowski, the chief designer and partner at JEMS Architects.
▼灯光下的建筑立面,building elevation at night ©Marcin Sadowski
大使馆在城市景观中占据着独特的位置。它们通常坐落于显赫的地段,国旗高悬,成为显而易见的符号,时刻被公众目光注视和评估。它们在塑造国家形象中的作用不可忽视,往往是它们存在的基础。
Embassies hold a distinctive position within the urban landscape. Situated in prestigious locales, proudly marked by their national flags, these structures stand as visible symbols, constantly observed and evaluated by the public eye. Their role in shaping an image is unmistakable and, in many ways, forms the very foundation of their existence.
▼建筑立面,building elevation ©Marcin Sadowski
这座大使馆以其多层次的外立面为特点,优雅地与周围建筑接轨。立面上节奏感强烈的垂直元素,使得从不同角度观看,外立面呈现出变化无穷的效果:从密集的网格状结构,到通透的开放式多平面结构。透明的外立面展示了一个内院,院中旗杆高高耸立,穿越整栋建筑的高度,直指屋顶。底层一系列内凹的柱子形成了优雅的拱廊,巧妙地引导访客进入大使馆和领事馆。这种精妙的结构在正午阳光的照射下展现出丰富的色彩层次,为建筑增添了一份轻盈和动感。
Distinguished by its multi-layered facade, the embassy elegantly bridges the gap between the neighboring structures. The three-dimensional façade of Unter den Linden, adorned with rhythmically positioned vertical elements, transforms with every shift in perspective: evolving from a dense mesh to an openwork, multi-plane structure. The transparent facade reveals an inner courtyard, where flagpoles extend majestically through the entire height of the building, soaring above its rooftop. A series of recessed columns on the ground level forms elegant arcades that gracefully guide visitors into the embassy and consulate. This subtle structure, with its myriad of shades revealed under the midday sun, imbues the building’s architecture with a sense of lightness and dynamism.
▼内部空间,indoor space ©Konrad Laskowski
“外立面与建筑内部无缝衔接,营造了外部与内部空间的和谐关系,向外界展示了内部空间的部分特征。” 萨多夫斯基阐述道,设计的核心主题在于窗体结构与院墙之间的互动,以及大厅和一楼房间中梁柱的节奏性排列。建筑的内部空间如同一场多平面、多空间的探索。柱子和梁的布局营造了光影交错的迷人效果,引导人们探索一楼不同的空间。巧妙设计的滑动墙面划分出不同区域,灵活适应各种活动的需求——从盛大的新闻发布会到亲密的文化聚会。
“The facade seamlessly integrates with the building’s interior, creating a harmonious connection between the exterior and the inner spaces. It offers a glimpse into what await within”. The central theme, as Sadowski elucidates, lies in the interplay between the window structures and the courtyard walls, alongside the rhythmic alignment of joists and columns within the grand hall and ground floor rooms. The interior landscape unfolds as an exploration of diverse planes, spaces, and rooms. The arrangement of columns and beams orchestrates a captivating play of light and shadow, inviting exploration of the diverse spaces on the ground floor. Sliding walls ingeniously delineate distinct zones, seamlessly adapting the interior to accommodate a range of events—from grand press conferences to intimate cultural gatherings.
▼内部空间,indoor space ©Konrad Laskowski
这座建筑向波兰现代主义致敬,这种风格在许多波兰建筑师的手中,成功地抵抗了所谓“国际风格”的影响。相反,它拥抱了传统,同时保留了个人与国家的特色。混凝土梁柱的节奏感与温暖的木质墙面装饰和丰富的硬木地板形成了鲜明对比。精致的定制家具则象征着当代波兰设计的精髓。
The architecture pays homage to Polish modernism—a style that, in the hands of many Polish architects, defied the sway of the so-called ‘international style. Instead, it embraced tradition while preserving both individual and national characteristics. The rhythmic interplay of concrete beams and columns stands in striking contrast to the inviting warmth of wooden wall accents and rich hardwood floors. Exquisite, custom-crafted furniture epitomizes the essence of contemporary Polish design.
▼庭院,courtyard ©Konrad Laskowski
随着夜幕降临,大使馆变身为一场光影盛宴。“外立面依旧笼罩在黑暗中,而内部则被明亮的灯光照亮,揭示出建筑结构的精妙空间布局。我们在华沙附近建造了一个完整的外立面模型并进行过光照测试。今天,当你漫步在‘Unter den Linden’时,你会惊叹于白天和夜晚建筑光影交错的美丽,” 项目首席建筑师伊莎贝拉·莱普尔-米格达尔斯卡(Izabela Leple-Migdalska)解释道。外立面迷人至极,令人无法忽视。路人好奇地偷看着庭院,波兰和欧盟的国旗在微风中轻轻飘扬。
As night falls, the embassy transforms into a luminous spectacle. “The outer facade remains shrouded in darkness, while the inner layer is brilliantly illuminated, unveiling the intricate spatial tectonics of the structure. We conducted an illumination test on a full-scale facade model constructed near Warsaw. As you wander along Unter den Linden today, you can marvel at the breathtaking interplay of light in architecture, both by day and by night”, as explained by Izabela Leple-Migdalska, the lead architect of the project. The facade captivates the eye, leaving no room for indifference. Passersby, captivated by curiosity, steal glances into the yard where the Polish and European Union flags gracefully flutter in the breeze.
▼夜景立面,building elevation at night ©Marcin Sadowski
▼模型照片,model photo ©JEMS Architekci
▼立面,elevation ©JEMS Architekci
▼草图,sketch ©JEMS Architekci
Architecture – JEMS Architekci
Marcin Sadowski, Izabela Leple-Migdalska, Tomasz Napieralski
Collaborating Authors:
Justyna Kościańska
Marek Kuciński
Anna Bilińska
Jan Damięcki
Łukasz Krzesiak
Agnieszka Rokicka
Specialist Offices:
Structures: Buro Happold
Installations: Buro Happold
Landscape Design: RS Architektura
Facade Technical Design: Biuro Techniczne Tuscher
Interior Design: Towarzystwo Projektowe
客服
消息
收藏
下载
最近
























