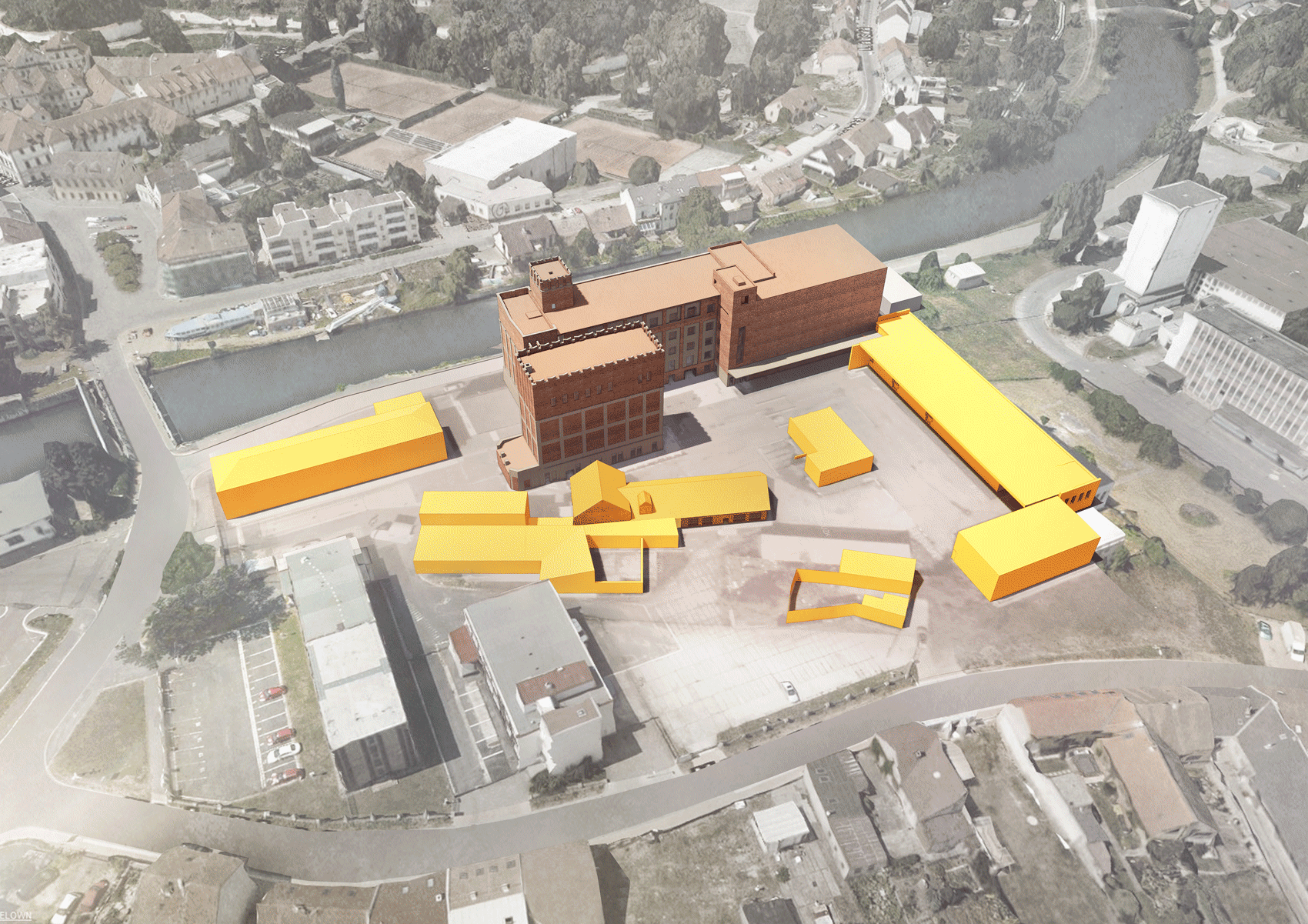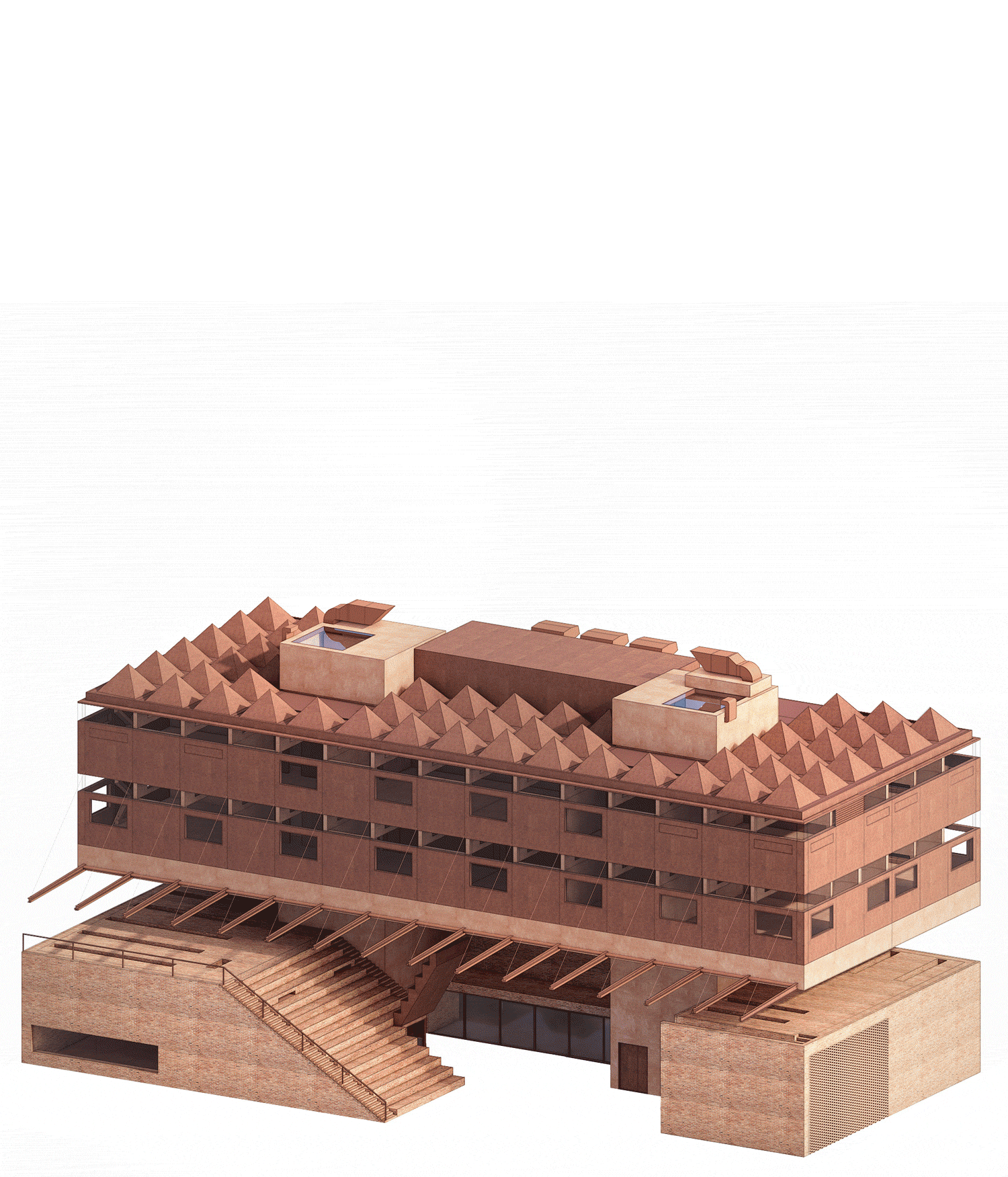查看完整案例

收藏

下载
帕尔杜比采自动磨坊公共空间
Public Spaces of Automatic Mills in Pardubice
帕尔杜比采的温特尼茨自动磨坊(Winternitz Automatic Mills)是建筑师约瑟夫·戈查尔(Josef Gočár)早期的重要作品之一,该磨坊于 2013 年停止使用,并在次年被列为国家文化遗产。本次改造的目标是将这一历史建筑融入新的城市综合体,并赋予其核心地位。本项目的资金由市政府、地区政府及私人投资者共同提供,旨在打造一个集文化、教育及私人活动于一体的多功能城市公共空间。最终,这里形成了一个与文艺复兴时期的城堡、佩尔什廷广场(Perštýn Square)及自动磨坊综合体相连的三角形重要城市空间。
The complex of the former Winternitz Automatic Mills in Pardubice, one of the first implementations of the architect Josef Gočár, ceased to serve its purpose in 2013. A year later, it became a national cultural monument. Our intention was to integrate the listed building into the new complex, where it will have a central position. The city, the region and a private person participated financially in the whole event. The aim was to create a new multifunctional urban space for cultural, educational institutions, and private activities. Thus, a kind of triangle of important urban spaces and objects was created, consisting of the Renaissance castle, Perštýn Square and the complex of the Automatic Mills.
▼广场鸟瞰,square aerial view© Aleš Jungmann
通过拆除部分现存建筑,我们突出了磨坊正面的标志性入口拱门,并在历史城区一侧创造了更开阔的视野。项目的核心策略是创造两个各具特色和功能的公共空间,以推动磨坊区域的整体复兴。首先,我们在主入口前设计了一个广场,并在其中种植了一片梧桐树阵,每棵树下均设有砖砌的灌溉水道。这一空间主要作为宁静且具有代表性的迎宾区,同时也可作为集市等活动的场地。此外,在新建综合体的内部,我们打造了“磨坊庭院”(Mill Courtyard),这是一个充满活力的户外空间,可用于举办展览、音乐会及戏剧演出。整个公共空间仅供行人通行,强调步行友好性。
▼改造方案,revitalization scheme© Šépka architekti
By removing some existing buildings, we enhance the dominant frontal portal with the entrance arch and at the same time allow an unobstructed view of the entire site from the side of the historic part of the city. The creation of two new public spaces, which intentionally have a different character and function, is absolutely fundamental from the point of view of the revitalization of the mills. We confirm the main entrance with a designed square with a sycamore bosquet, where a water channel made of bricks for irrigation is led to each tree. It is primarily a quiet, representative entry point, but we assume that, for example, markets can be held here. Inside the new complex, we are creating the Mill Courtyard, which will be a lively space for holding exhibitions, concerts, or theatre performances in the open air. The proposed public spaces are considered only for the movement of pedestrians.
▼磨坊正面的的广场,square in front of the mill© Aleš Jungmann
▼梧桐树阵,a sycamore bosquet© Aleš Jungmann
▼梧桐树阵一瞥,a glimpse at the sycamore bosquet© Aleš Jungmann
▼广场细部,square details© Aleš Jungmann
色彩方案是整个设计概念的重要组成部分。由于整个磨坊综合体包含多个不同功能的建筑,并由四个建筑工作室共同设计,因此协调各建筑的色彩方案尤为关键。
我们希望通过统一的色调来整合所有新建部分,使其与自动磨坊原有的砖墙色彩相呼应。为此,我们采用砖材与红色砂浆铺设步行区,避免因不同功能建筑的多样性而造成混乱的视觉印象。
An integral part of the overall concept is the colour solution. The entire complex includes a number of objects of various functions, which were treated by four architectural studios. It was therefore very important to coordinate individual plans together. Our effort was to harmonize all new interventions into a uniform colour that follows the existing brick colour of the Automatic Mills. With this, we wanted to make the entire area more unified, including the walking areas, which are made of bricks and red mortar. The variety of individual objects with various functional uses should not create a chaotic impression.
▼统一的色调整合所有新建部分,new interventions with a uniform colour © Aleš Jungmann
▼新建部分鸟瞰,new interventions aerial view© Aleš Jungmann
GAMPA 与 Sféra
GAMPA and Sféra
GAMPA 与 Sféra 新建筑位于帕尔杜比采温特尼茨自动磨坊(Winternitz Automatic Mills)旧址综合体的北侧,构成该区域的围合式布局。这两栋建筑由市政府资助,各自承担不同的功能。帕尔杜比采市立美术馆(GAMPA)设于建筑底层,而中央理工工作坊(Sféra)则悬浮于其上。两者之间留有空隙,以形成视觉通透性,避免新建筑体量过大而形成屏障。Sféra 的抬升设计不仅确保高层区域的安静环境,适合学生学习,同时也让 GAMPA 更好地与公共空间联结。
▼轴测分解,exploded axon© Šépka architekti
The new building of the GAMPA and Sféry encloses the proposed block of the complex of the former Winternitz automatic mills in Pardubice from the north side. These are two objects financed by the city, each of which has its own special programme. The Gallery of the City of Pardubice – GAMPA – is located on the ground floor, and the object of the Central Polytechnic Workshops – Sféra levitates above it. We left a gap between the two with a view to the surroundings so that the large mass of the new building does not act as a barrier. Thanks to the elevation of the Sféra building, the quiet necessary for students’ work is ensured on the higher floors, while GAMPA, which is located in the lower part, is more connected to the public space.
▼GAMPA 作为基座,Sféra 悬浮于其上,GMAPA as plinth and Sféra levitates above it© Aleš Jungmann
▼后立面,back facade© Aleš Jungmann
▼局部,close-up© Aleš Jungmann
▼立面细部,facade close-up© Aleš Jungmann
GAMPA 的建筑形式犹如基座,其屋顶对公众开放。建筑整体采用砖砌结构,与自动磨坊的公共空间相连,并通过引入一个可容纳 250 人的露天剧场,为夏季户外活动提供场地。剧场由工作坊的悬挑部分覆盖,并可通过可伸缩遮阳装置实现完全遮蔽。参观者可直接从公共空间进入前厅,内部设有接待处、衣帽间及卫生间,随后可直接进入展厅。展览空间环绕整个中央区域分布,并设有两层。所有展厅均采用顶部采光,而主展区则特意设置窗户,让观众能够眺望磨坊综合体的主入口。展厅划分为多个房间,可通过滑动门或折叠门进行分隔,满足不同展览需求,既可承办多个独立展览,也可举办单一的大型展览。夏季时,展馆首层的滑动墙可完全打开,与庭院相连,增强室内外的互动性。办公空间位于二层,通过独立楼梯通行。在建筑的另一侧,还设有一间驻地艺术家工作室,供访问艺术家使用。
The gallery represents a kind of plinth; its roof is also publicly accessible. The building is completely brick and connects to the public space of the Automatic Mills, which thus acquires another dimension by the fact that an amphitheatre for 250 people is located here, where a number of open-air events can be organized in the summer. The outdoor scene is covered by the cantilevered part of the workshop mass and it is possible to completely cover it with a retractable blind. From the public space, the visitor can enter directly into the foyer, where the reception, cloakrooms and toilets are located. Furthermore, it is possible to continue directly to the gallery, which goes around the entire circumference of the area under consideration and is designed over two floors. We primarily work with overhead lighting in all exhibition halls, then in the main area we deliberately allow a view from the window towards the main entrance to the entire mill complex. The gallery is divided into several rooms that can be closed with sliding and accordion doors. Therefore, a number of different exhibitions, or one larger exhibition, can be held here. In summer, it is possible to completely open the parterre with the help of sliding walls towards the courtyard and allow a greater connection with the interior of the gallery. The offices are located on the second floor and are accessible via a separate staircase. In the opposite part of the treated area, there is a residential studio intended for the work of visiting artists.
▼露天剧场,an amphitheatre © Aleš Jungmann
▼公共空间,public space© Aleš Jungmann
▼首层空间,ground floor space© Aleš Jungmann
▼展览空间入口,entrance to the exhibit space© Aleš Jungmann
▼展览空间,exhibit space© Aleš Jungmann
▼首层室内空间,ground floor interior space© Aleš Jungmann
▼旋转楼梯,spiral stair© Aleš Jungmann
▼俯瞰首层空间,overlooking ground floor space© Aleš Jungmann
Sféra 位于 GAMPA 之上,并通过两座楼梯连接,同时承担结构支撑功能。该工作坊主要面向中小学生,提供配备先进设备的教室和实验室,用于技术及自然科学教学。四层(地面以上第四层)的入口大厅设有接待处及衣帽间,可通过地面层的主入口进入,该入口也为美术馆的入口。建筑内部的垂直交通包括两座楼梯及电梯,其中一座为主入口楼梯,另一座作为紧急疏散通道。每层均设有两间教室,分别用于不同的工作坊或实验室,教师办公室及卫生间位于中央区域。建筑核心设有两层高的球形投影空间,中央放置一颗球体,可用于投影和模拟地球的自然现象。
▼垂直交通剖透视,vertical communication perpective section©Šépka architekti
Sféra is located above the GAMPA and is accessible by two staircases, which at the same time create a static support for the object. The workshops are intended primarily for primary and secondary school students and offer top-class equipped classrooms and laboratories for teaching technical and natural sciences.
The entrance hall on the fourth above-ground floor, where the reception and cloakrooms are located, can be reached through the main entrance on the ground floor, which also serves as an entrance to the gallery. Vertical communication is enabled by both the mentioned staircases and lifts, while we always declare one as the main entrance and the other as an escape route.
Each of the two floors has two classrooms on the sides, namely workshops or laboratories. A staff room is located next to the entrance hall and classrooms. There are toilets opposite. In the very centre of the building, we designed a two-story projection space with a centrally located sphere on which it is possible to project and simulate the natural phenomena of our planet.
▼垂直交通,Vertical communication © Aleš Jungmann
▼实验室空间,laboratory spaces© Aleš Jungmann
▼球形投影空间,sphere projection space© Aleš Jungmann
▼球形投影空间一角,a corner in the sphere projection space© Aleš Jungmann
低层的纺织、版画、木工及金属加工工作坊均设有自然采光窗,而顶层的物理、化学、自然科学及机器人实验室则采用天窗采光,并配备金字塔形遮光装置。同一楼层还设有“球形游乐场”,专为学龄前儿童打造,让他们通过游戏探索自然与物理现象。为提升空间的可识别性,我们与布拉格艺术、建筑与设计学院(UMPRUM)的师生合作,为各个工作坊设计了独特的壁龛装饰,以木材、纺织、金属及版画等材料创作拼贴作品。此外,建筑部分屋顶设有锅炉房及设备机房,可通过其中一座楼梯进入。
The lower floor of the textile, graphics, wood, and metal workshops has natural window lighting. On the contrary, the laboratories of physics, chemistry, natural science, and robotics on the top floor have overhead lighting with skylights covered by shades in the form of pyramids. On the same floor as the laboratories, we also find a room with a spherical playground, which is intended for preschool children and where they get to know natural and physical phenomena in the form of games. For better orientation, in collaboration with UMPRUM (Academy of Arts, Architecture, and Design in Prague) teachers and students, we designed creatively negotiated niches that respond to individual workshops. Collages were created from wood, textile, metal, and graphic matrices. In part of the roof there is a boiler room with an engine room, accessible by one of the vertical staircases.
▼拼贴作品作为墙壁装饰,Collages works© Aleš Jungmann
▼公共交流区域,communication space
© Aleš Jungmann
▼办公室,office© Aleš Jungmann
在建筑设计过程中,我们始终关注建筑表达的真实性。我们遵循“材料即结构”的原则,砖墙即承重墙,裸露混凝土即承重结构,耐候钢板包覆部分则为非承重围护结构。室内外的材料设计保持高度一致,美术馆下部采用砖砌结构,以呼应磨坊的工业建筑风格。裸露砖墙不仅是对历史建筑的致敬,更展现了墙体本身的质感,使其成为塑造空间的关键元素。砖墙无需额外覆盖,而是依靠精湛工艺呈现其真实面貌。同样的设计原则也适用于天花板、墙壁及地面,使整座建筑清晰展现其建造过程与结构逻辑。
▼美术馆下部采用砖砌结构,The lower part of the gallery is brick ©Šépka architekti
When solving the object, we asked ourselves the question of the truthfulness of the architectural expression. Our answer is recognized construction and material design. Where we see the bricks are actually masonry load-bearing walls, where there is exposed concrete, it is a load-bearing concrete structure, and where there is weathering-steel sheet cladding, there is a non-load-bearing shell of panels. The effort was to design a coherent material design in the interior and exterior. The lower part of the gallery is brick, and thus follows the industrial construction of the mills. Brickwork not covered with plaster does not only mean a reference to a monument-listed building, but it is a natural effect of the wall itself, which plays a central role in shaping the space. It is a “bare” wall that does not need to be covered, but requires careful craftsmanship. The same can be said about other structural elements, such as ceilings, walls, and floors. The entire building tells us what and how it was really made.
▼下部采用砖砌结构,lower part is brick © Aleš Jungmann
▼下部采用砖砌结构,lower part is brick © Aleš Jungmann
▼耐候钢板包覆,weathering-steel shells© Aleš Jungmann
所有建筑材料的色彩均与砖墙相协调。混凝土部分在施工前经历了近 30 种配色测试,最终确定的色调被制成立方体样本,并镶嵌在美术馆入口大厅的砖墙中,以纪念这一实验过程。在工作坊区域,我们采用彩色混凝土作为结构与地面材料。工作坊建筑基于 3×3 米的网格布局,外围由 X 型梁支撑,使内部无需额外支撑柱。这些 X 型梁不仅充当穿孔墙,还负责通风功能。外立面则采用轻质保温板,并包覆耐候钢板,以实现建筑外墙的通透性及高效通风。
▼X 型梁,X-beams ©Šépka architekti
We colour matched all the materials to the brickwork. In the case of concrete, almost 30 different samples in the form of cubes had to be cast before the colour could be mixed. We decided to wall these cubes into the brickwork in the entrance hall as a memory of finding the right shade. In the case of the workshops, we used coloured concrete for the structures and floors. The construction of the workshops is based on load-bearing concrete ribs in a grid of 3 × 3 meters, which support X-beams at the edges near the façade. We are helped to bridge the nine-meter spans by one-meter beams with openings that allow the installation of approved distribution systems in the interior. Thus, classrooms do not have to have additional internal supports. X-beams are a kind of hybrid perforated wall, which at the same time ventilate the entire building around the perimeter. Light panels with insulation, covered with weathering-steel sheet, are placed on the outside.
▼建筑夜景,building night view© Aleš Jungmann
▼建设过程中,under construction©Šépka architekti
▼模型,models©Šépka architekti
▼效果图,rendering©Šépka architekti
▼剖面效果图,rendering section©Šépka architekti
▼总平面图,site plan©Šépka architekti
▼平面图,floor plans©Šépka architekti
▼剖面图,sections©Šépka architekti
▼细部构造,detail structure©Šépka architekti
authors: Šépka architekti / Jan Bárta, Marek Fischer, Jan Šépka
investor: City of Pardubice, Nadace Automatické mlýny (Foundation of the Automatic Mills)
supplier: Stavirezek s. r. o., Brickwork s. r. o., Zbyněk Šustr s. r. o., Sollus nábytek s. r. o., project: 2017‒2019, Stako s. r. o.
project: 2017‒2019
implementation: 2020‒2023
photographer: Aleš Jungmann
public spaces – area: 5280 m2
Useable area: 2522 m2
costs: Gampa and Sféra – CZK 280 mil. / Public Spaces – CZK 25 mil.

















































































































































