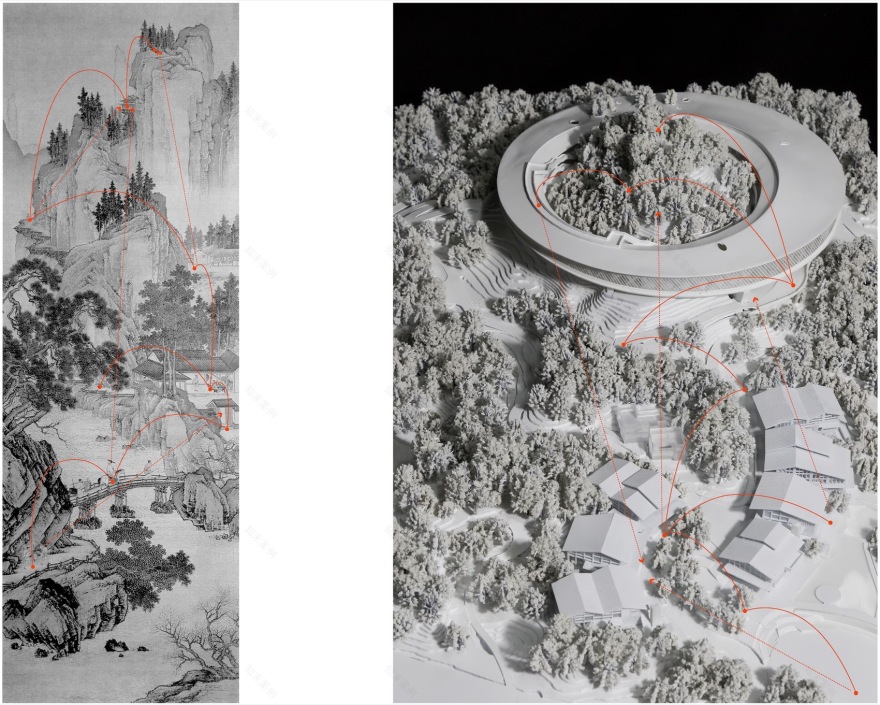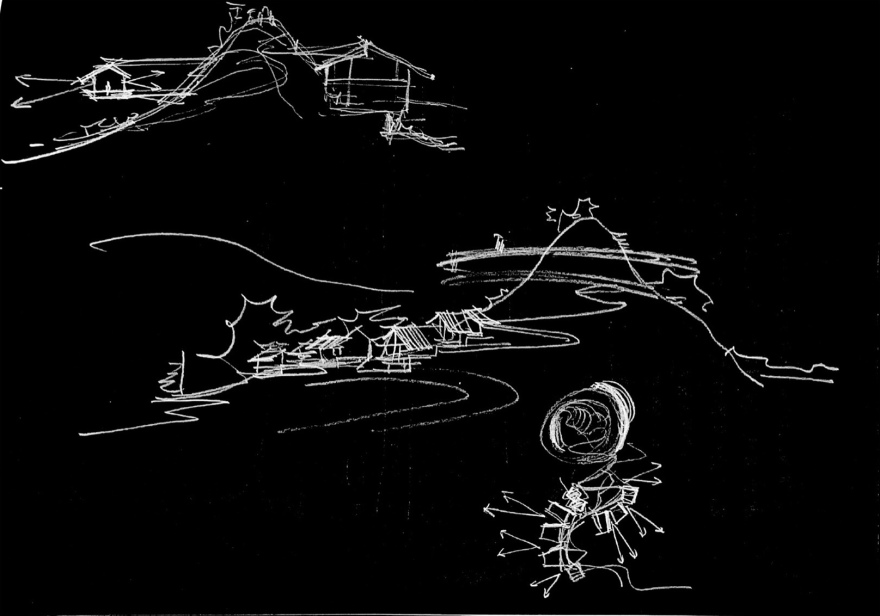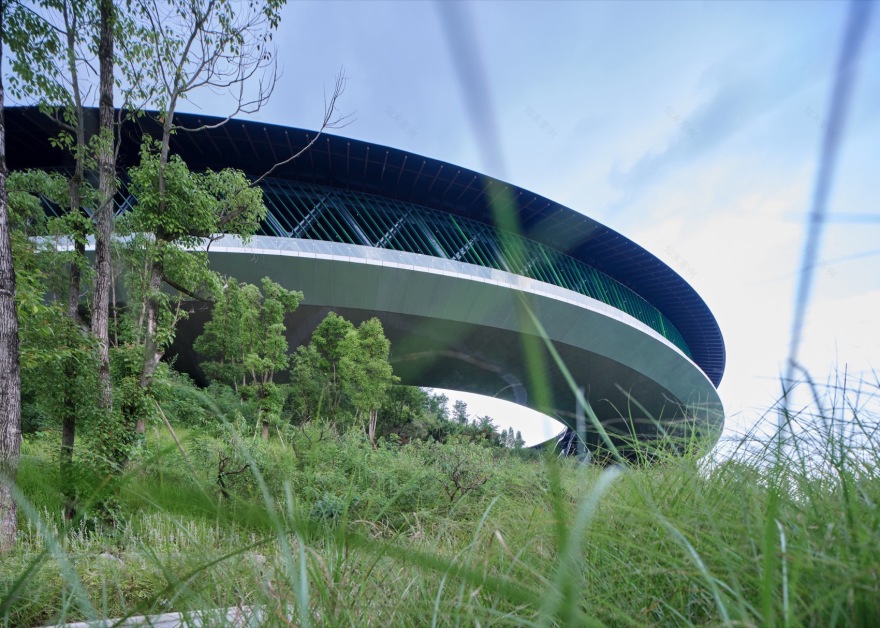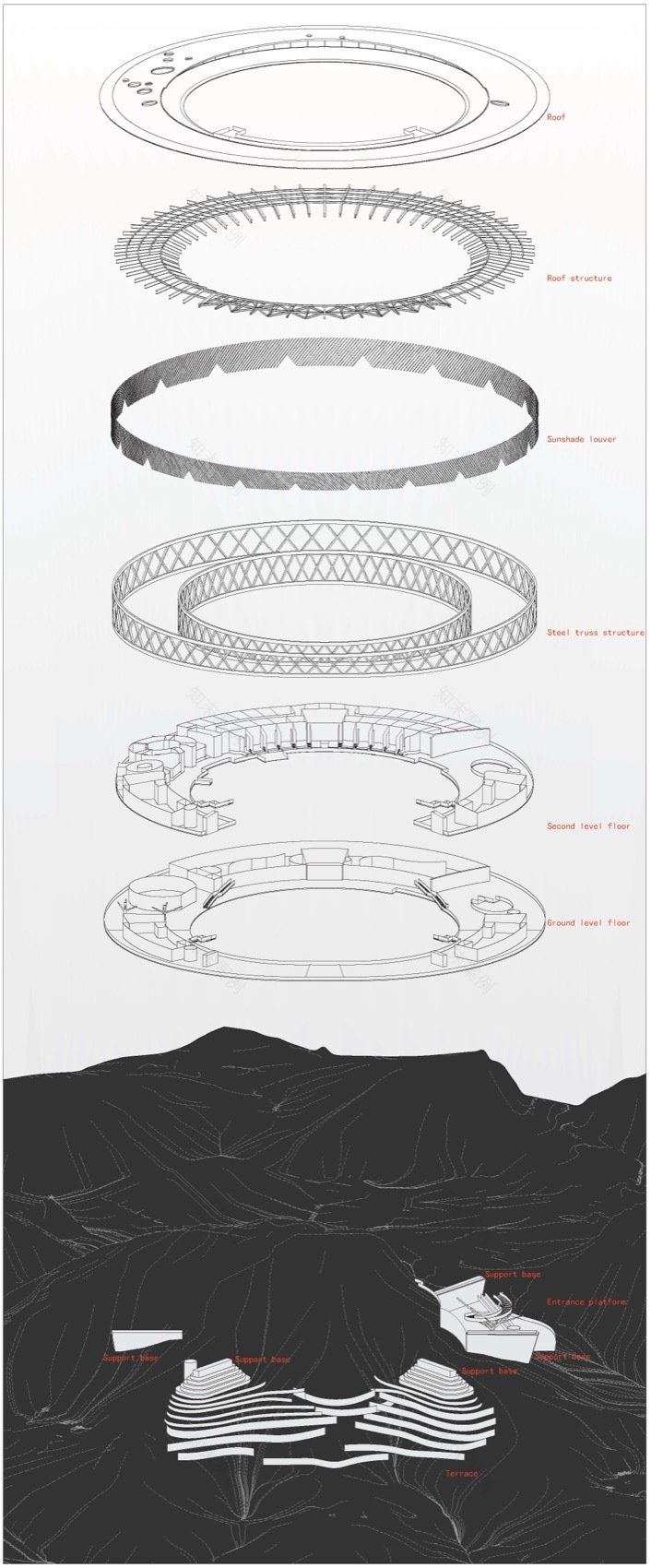查看完整案例

收藏

下载
01 缘起
Origin
设计之初项目的具体内容并不明确,政府希望在大观镇选址,依托周边现状乡村旅游资源,建设一个游客服务中心,作为片区乡村旅游的集散地和标志性门户。经过现场踏勘以及与地方各级政府的交流,设计团队选择了大观镇南部高速路的一处丘陵地,原规划推平用于建设高层住宅。
At the beginning of the design, the specific content of the project was not clear. The government hoped to select a site in Daguan Town, relying on the surrounding rural tourism resources, to build a tourist service center as a hub and iconic gateway for regional rural tourism. After on-site surveys and discussions with local governments at various levels, the design team chose a hilly area south of Daguan Town near the highway, originally planned to be leveled for high-rise residential buildings.
▼雾景鸟瞰,Aerial view of foggy scene © 汪新
▼山脉与建筑,Mountains and buildings © 梅可嘉
设计团队提出将用地内富有地域特色的地貌和植被保留,打造一处与自然结合的游客服务中心,配套建设商业、市集、餐饮、乡村图书馆、乡村展厅、酒店、停车场等公共功能。项目本身也是乡村旅游的第一站,既可以为访客带来独特的乡村自然体验,也为村民提供更好的展销和售卖的窗口,并提供日常公共文化生活场所,更让当地村民重新认识乡村的自然之美。在各方的沟通努力下,这一建议最终被采纳。
The design team proposed preserving the regionally distinctive landforms and vegetation on the site to create a tourist service center integrated with nature, accompanied by public functions such as commercial spaces, markets, dining, a rural library, a rural exhibition hall, a hotel, and parking. The project itself is also the first stop for rural tourism, offering visitors a unique rural natural experience, providing villagers with a better platform for showcasing and selling their products, and offering daily public cultural life spaces. It also helps local villagers rediscover the natural beauty of the countryside. After much communication and effort, this proposal was finally adopted.
▼清晨鸟瞰,Morning bird’s eye view © 梅可嘉
▼雾景鸟瞰,Aerial view of foggy scene © 汪新
02 设计理念 Concept 最大限度保留原始地形,创造独一无二的巴渝山地体验空间;最大限度保留自然植被,使原生生态环境得以延续。将复合的建筑功能,依据原始地貌与植被化整为零,创造建筑与自然交互的景观。以自然为纽带,留住原乡的记忆。让城市人感悟自然乡野,让当地人重新珍视日常的自然宝藏。
Maximize the preservation of the original terrain to create a unique Bayu mountain experience space. Maximize the retention of natural vegetation to allow the native ecological environment to continue. Break down complex architectural functions according to the original landforms and vegetation, creating a landscape where architecture and nature interact. Use nature as a link to preserve the memory of the homeland. Let city dwellers experience the natural countryside, and let locals revalue the everyday natural treasures.
▼“山行”模型理念分析图,”Mountain Walk” model concept analysis diagram © 中国建筑设计研究院有限公司
▼模型,model© 中国建筑设计研究院有限公司
▼设计草图,sketch © 中国建筑设计研究院有限公司
03 在地生长 Growing from Nature
重庆又被成为“山城”,山地是其自然环境的基本特征。当地的传统民居为干栏式吊脚楼,运用木材和竹材依山就势而建。本项目以钢结构解构传统吊脚楼形式,顺应地势依山布局。运用竹材作为栏杆和遮阳格栅,大量架空,坡屋顶挑出屋檐,营造大量半室外空间,以适应当地夏季炎热,雨季集中的气候。竹、石材、瓦等大量传统建筑材料的多样化使用,使得项目更具有地方性。
Chongqing, also known as the “Mountain City,” has a mountainous environment as its basic natural feature. The traditional local dwellings are stilted houses made of wood and bamboo, built according to the mountain’s terrain. This project deconstructs the traditional stilted house form using steel structures, following the mountain’s layout. Bamboo is used for railings and sun-shading grilles, with extensive overhangs and sloping roofs creating semi-outdoor spaces to adapt to the local hot summers and concentrated rainy seasons. The diverse use of traditional building materials like bamboo, stone, and tiles gives the project a more local character.
▼“漂浮”,”floating” © 梅可嘉
用地复杂的地形不利于建设,与周边道路的最大高差约 60 米。设计考虑最大限度保留原生地形,最大限度保留自然植被,将这一不利条件转化为自然的特色。两组建筑分别以不同的方式回应自然地貌。山脚下的市集拆分为小单元,顺应高差逐台布局,利用架空、吊层等办法契合自然地貌。山顶的环形部分,将自然山体环抱,强化自然的核心。
The complex terrain of the site, with a maximum elevation difference of about 60 meters from the surrounding roads, is challenging for construction. The design aims to maximize the preservation of the original terrain and natural vegetation, turning this disadvantage into a natural feature. Two groups of buildings respond to the natural landform in different ways. The market at the foot of the mountain is divided into small units, laid out in steps according to the elevation, using stilts and suspended layers to fit the natural landform. The circular part at the mountain top embraces the natural hill, strengthening the core of nature.
▼街景,Street view© 梅可嘉
▼遮阳格栅立面,Sunshade grille facade © 梅可嘉
基于保留原始地形和自然植被的出发点,用地整个成为一个乡野公园,建筑与自然相互咬合,成为景观的一部分。尤其是上部的环形部分,环绕山丘形成约 85 米跨度的漂浮桥廊,成为环绕自然的胜景。屋顶的环形光伏玻璃栈道,向外可尽揽乡间自然胜景,向内可观内山清幽,并与内山中保留的山神庙延续时空的对话。
Based on the principle of preserving the original terrain and natural vegetation, the entire site becomes a countryside park, where architecture and nature interlock, becoming part of the landscape. Especially the upper circular part, forming a floating bridge corridor with a span of about 85 meters around the hill, becomes a scenic spot surrounding nature. The circular photovoltaic glass walkway on the roof offers views of the rural landscape outside and the serene inner mountain inside, continuing a dialogue through time and space with the preserved mountain temple in the inner mountain.
▼保留“内山”,Preserving the “Inner Mountain” © 梅可嘉
▼底面映衬自然,The bottom reflects the nature © 梅可嘉
▼登山步道,Hiking trails © 梅可嘉
针对运营招商的滞后和功能的不确定性,方案采取弹性空间的策略,并尽可能将公共空间室外化。不同高度的半室外平台和廊桥,适应当地气候特征,打破建筑与自然的边界。
To address the delay in operations and uncertainty of functions, the design adopts a flexible space strategy, maximizing outdoor public spaces. Semi-outdoor platforms and bridges at different heights adapt to the local climate, breaking the boundary between architecture and nature.
▼挑空与楼梯,Void and stairs © 梅可嘉
▼檐下环廊,Eaves corridor © 梅可嘉
04 绿色可持续设计 Green Sustainable Design
对于乡村地区而言,采用高性能的设备以实现可持续不是最优选择。我们希望回溯传统民居的乡土人居智慧,以空间统筹设计为手段,从底层逻辑上实现全生命周期的绿色低碳。
——对自然地形与原生植被的保护,使生态系统得以延续。有组织的雨水汇集,不依赖市政排水设施,融入原有自然生态体统,促进雨水涵养。
——利用良好的环境条件,实现所有空间的自然采光与自然通风。大量外廊和大出檐,是湿热气候的自然选择,减少使用空调的空间。
——场地起伏,架空和吊层为自然通风创造了新的方式,挑檐与格栅为建筑提供了良好的遮阳。
——采用本地材料与自然材料,粗粝的毛石墙、斑驳的石笼墙、光亮的青石板、湿润的绿砂岩,深深浅浅的竹篱笆,各种材料根据其特性成为自然场景的独特表情;自然材料的包裹也让建筑多了一层保温隔热的皮肤,白天吸热,夜间散热,提高了建筑的热工性能。
——树形交织的结构构件大量外露,不采用外包和过度装饰。将结构的自然逻辑直观的显现,成为重要的空间趣味和体验。
——屋顶 220 平方米的光伏玻璃栈道是绿色技术的示范,年设计发电量约 9230 度。
以上策略综合起来,大大降低了项目全生命周期的运营能耗。为周边乡村发展做出了引导,重塑了当地村民对乡野自然的认知和信心。
▼环秀山房,Huanxiu Mountain House ago© 中国建筑设计研究院有限公司
For rural areas, using high-performance equipment for sustainability is not the best choice. We hope to revisit the wisdom of traditional rural dwellings, using spatial design as a means to achieve green and low-carbon throughout the lifecycle from the ground up.
——Protecting natural terrain and native vegetation allows the ecosystem to continue. Organized rainwater collection, not relying on municipal drainage facilities, integrates into the original natural ecosystem, promoting rainwater conservation.
——Utilizing good environmental conditions to achieve natural lighting and ventilation for all spaces. Extensive corridors and large eaves are natural choices for hot and humid climates, reducing the need for air-conditioned spaces.
——The undulating site, with stilts and suspended layers, creates new ways for natural ventilation, while overhangs and grilles provide good sun shading for the buildings.
——Using local and natural materials, such as rough stone walls, mottled gabion walls, shiny bluestone slabs, moist green sandstone, and bamboo fences of varying depths, each material becomes a unique expression of the natural scene according to its characteristics. The envelopment of natural materials also adds a layer of thermal insulation to the buildings, absorbing heat during the day and releasing it at night, improving the thermal performance of the buildings.
——The tree-like interwoven structural components are largely exposed, without cladding or excessive decoration. The natural logic of the structure is intuitively displayed, becoming an important spatial interest and experience.
——The 220 square meters of photovoltaic glass walkway on the roof is a demonstration of green technology, with an annual designed power generation of about 9230 kWh.
The above strategies combined significantly reduce the operational energy consumption of the project throughout its lifecycle. It guides the development of surrounding rural areas and reshapes the local villagers’ perception and confidence in the natural countryside.
▼环绕内山,Surrounding the mountains © 梅可嘉
▼彩虹光伏栈道,Rainbow Photovoltaic Plank Road © 梅可嘉
05 后记
Postscript
从项目实施开始,大量当地村民参与了项目的实施建造,村民不再是旁观者,而是参与者,并受到项目倡导的自然价值观的影响。项目完成后,为当地的农产品和特产提供更好的展销和售卖窗口,也给当地村民提供了更多就业机会,更多年轻人得以回到乡村,成为链接乡村与城市的纽带。
From the start of the project implementation, a large number of local villagers participated in the construction of the project. The villagers are no longer bystanders but participants, influenced by the natural values advocated by the project. After the completion of the project, it provides a better window for the display and sale of local agricultural products and specialties. It also offers more employment opportunities for local villagers. More young people are able to return to the countryside, becoming a link between the countryside and the city.
▼回望“山神庙”,Looking back at the “Mountain Temple” © 梅可嘉
项目中除了酒店及部分经营区域外,均对村民和访客全时段开放。考虑到当下乡村中老年人和儿童居多,项目中设置了乡村儿童图书馆、乡野学堂、学生作品展区等空间,当地村民得以以平等的身份与外来游客共享空间。项目为当地村民提供了日常公共文化生活场所,成为各种节庆活动的举办地。
▼山麓市集,Shanlu market axo© 中国建筑设计研究院有限公司
Except for the hotel and some operational areas, the project is open to villagers and visitors all the time. Considering the current rural population is mostly elderly and children, the project includes spaces such as a rural children’s library, countryside school, and student exhibition area, allowing local villagers to share spaces with outside tourists as equals. The project provides daily public cultural life venues for local villagers and becomes the venue for various festival activities.
▼广场市集,Square Market © 梅可嘉
▼访客中心二层平台,Second floor platform of the visitor center © 梅可嘉
▼商街与旱溪,Commercial Street and Dry Creek © 梅可嘉
▼石笼与编织竹栏杆,Gabions with woven bamboo railings © 梅可嘉
自然地形与原生植被的保留延续了当地人的自然记忆。被环绕强化的山丘成为了自然信仰,保留的“山神庙”传承了村民们的信念与意志。大量地方材料与自然材料的使用,更经济且富有地方特色,砌筑毛石等传统建造工艺得以改良和传承。项目呈现出的自然乡野奇观,更让当地村民重新认识乡村的自然之美,激发对故乡的感情和生活的自信。
The preservation of natural terrain and native vegetation continues the locals’ natural memory. The encircled and strengthened hill becomes a natural belief, and the preserved “mountain temple” inherits the villagers’ faith and will. The extensive use of local and natural materials is more economical and rich in local characteristics, with traditional construction techniques like laying rough stones being improved and passed down. The natural countryside wonders presented by the project make local villagers re-recognize the beauty of the countryside, inspiring feelings for their hometown and confidence in life.
▼总平面图,masterplan© 中国建筑设计研究院有限公司
▼环秀山房一层平面图,Huanxiushan House firstfloor plan © 中国建筑设计研究院有限公司
▼环秀山房二层平面图,Huanxiushan House second floor plan © 中国建筑设计研究院有限公司
▼环秀山房剖面,Huanxiu Mountain House Section © 中国建筑设计研究院有限公司
▼山麓市集二层平面图,ShanluMarket second floor plan © 中国建筑设计研究院有限公司
▼山麓市集三层平面图,ShanluMarket third floor plan © 中国建筑设计研究院有限公司
▼山麓市集剖面图,Sectional view of ShanluMarket © 中国建筑设计研究院有限公司
项目名称:山中屋·屋中山——大观原点乡村旅游综合服务示范区
项目类型:游客中心、酒店、商业
设计方:中国建筑设计研究院有限公司
项目设计:2019 年 9 月
完成年份:2023 年 12 月
方案主创:景泉、徐松月、黎靓
建筑:景泉、李静威、黎靓、徐松月、关珲、张少飞、及晨、邢睿、单立欣、吴南伟、王哲宁
结构:郭天焓、杨婷、史杰、王道博、施泓、霍文营、杨飞、何敬天
给排水:王存凤、王艳姗、黎松、郭汝艳
暖通:王伟良、郭然、郑坤、胡建丽
电气:姜海鹏、李磊、王苏阳、李俊民
总图:余晓东、郑爱龙、刘文、 白红卫
项目管理:贾濛、衣妮、肖舜芊
室内顾问:邓雪映、董一童、李钢、李倬
项目地址:重庆市南川区大观镇
建筑面积:23500㎡
摄影版权:梅可嘉、汪新
泛光照明顾问:北京宁之境照明设计有限责任公司
景观合作设计:北京原筑景观规划设计有限公司
客户:重庆市南川区永隆建设开发有限公司
材料:毛石、石笼、木瓦、小青瓦、竹、蜂窝铝板
Project name:Within Mountains-Mountains Within——Daguan Integrated Service Center for Rural Tourism
Project type:Visitor Center、Hotel、Commercial Buildings
Design:China Architecture Design & Research Group
Design year:09/2019
Completion Year:12/2023
principal architect:Quan Jing,Songyue Xu,Liang Li
Team:Quan Jing,Jingwei Li,Liang Li,Songyue Xu,Hui Guan,Shaofei Zhang,Chen Ji,Rui Xing,Lixin Shan,Nanwei Wu,Zhening Wang,Tianhan Guo,Ting Yang,Jie Shi,Daobo Wang,Hong Shi,Wenying Huo,Fei Yang,Jintian He,Cunfeng Wang,Yanshan Wang,Song Li,Ruyan Guo,Weiliang Wang,Ran Guo,Kun Zheng,Jianli Hu,Haipeng Jiang,Lei Li,Suyang Wang,Junmin Li,Xiaodong Yu,Ailong Zheng,Wen Liu,Hongwei Bai,Meng Jia,Ni Yi,Shunqian Xiao,Xueying Deng,Yitong Dong,Gang Li,Zhuo Li
Project location:Daguan Town, Nanchuan District, Chongqing, China
Gross built area: 23500㎡
Photo credit: Kejia Mei,Xin Wang
Lighting designer: Ning Field Lighting Design Corp., Ltd.
Landscape Consultant:YZscape
Clients:Chongqing Nanchuan Huinong cultural tourism Development Group Co., LTD
Materials:Rubble,Gabion,Shingle,Grey tile,Bamboo,Honeycomb aluminum plate
客服
消息
收藏
下载
最近






































