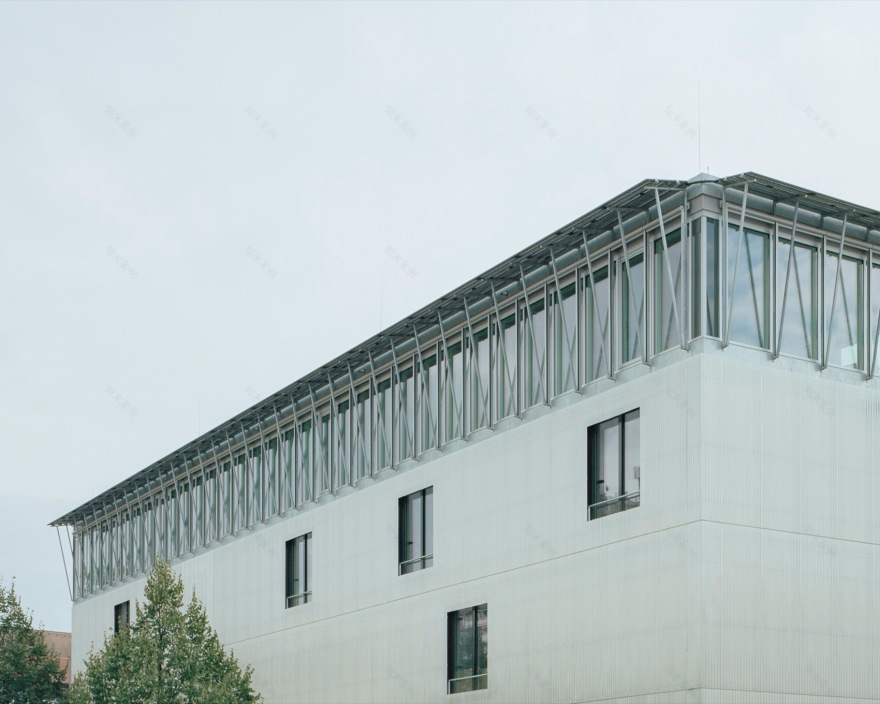查看完整案例

收藏

下载
2019年,Mulder Zonderland在接受直接委托后,开发了Lab02项目——一个将两家生命科学公司置于同一屋檐下的项目。该建筑位于德国南部,占地3,400平方米,是一座结合开放式办公室、高度专业化医疗实验室和灵活物流区域的混合型建筑。
After receiving a direct commission in 2019, Mulder Zonderland developed Lab02, a project in which two life science companies work under one roof. This 3,400 m² hybrid building in southern Germany consists of open-plan offices, highly specialized medical laboratories, and flexible logistics areas.
▼项目概览,Overall view © Piotr Hraptovich
▼附近街道视角,Street view © Piotr Hraptovich
▼建筑近景,Close view © Piotr Hraptovich
▼建筑立面,Facade © Piotr Hraptovich
建筑的核心是一座共享的双螺旋楼梯,连接了各层的内部与外部空间,同时也是主要的逃生通道。每一层楼均向南侧退台,使所有工作空间都能够直接视觉和物理通达绿色露台。同时,覆盖有太阳能板的遮阳装置为全玻璃立面提供了被动式太阳遮阳功能。
▼退台分析图,floor setback diagram © Mulder Zonderland
▼轴测分析图,axo © Mulder Zonderland
The centerpiece of the building is a shared double staircase that connects the interior and exterior spaces on all levels and also serves as the main escape route. Each floor is set back toward the south, providing direct visual and physical access to green terraces from all workspaces. Meanwhile, a brise-soleil covered with solar panels facilitates passive solar shading for the fully glazed facades.
▼立面近景,Facade close view © Piotr Hraptovich
▼楼层退台,Floor setback © Piotr Hraptovich
▼退台近景,Floor setback details © Piotr Hraptovich
▼阳台视角,Belcony © Piotr Hraptovich
底层设有一个6米高的灵活物流与储存区域,货物在此完成整个委托流程。其他楼层包含办公空间、呼叫中心和食堂。建筑的一翼专门用于高度专业化的实验室区域,用于药物的开发与生产。
The ground floor features a 6-meter-high flexible logistics and storage area where goods undergo the entire cycle of commissioning. The other floors house office spaces, a call center and a canteen. One wing of the building is dedicated to a highly specialized laboratory area where medications are being developed and produced.
▼入口空间,Entrance space © Piotr Hraptovich
▼楼梯,Stairs © Piotr Hraptovich
▼楼内绿植,Greenery © Piotr Hraptovich
Project: 2019-2024
Location: Lörrach, Baden-Württemberg, DE
Photo`s @ Piotr Hraptovich
Diagramms @ Mulder Zonderland
Partner Architect: Moser Architekten Lörrach
Structural Engineer: Werner Sobek
客服
消息
收藏
下载
最近



















