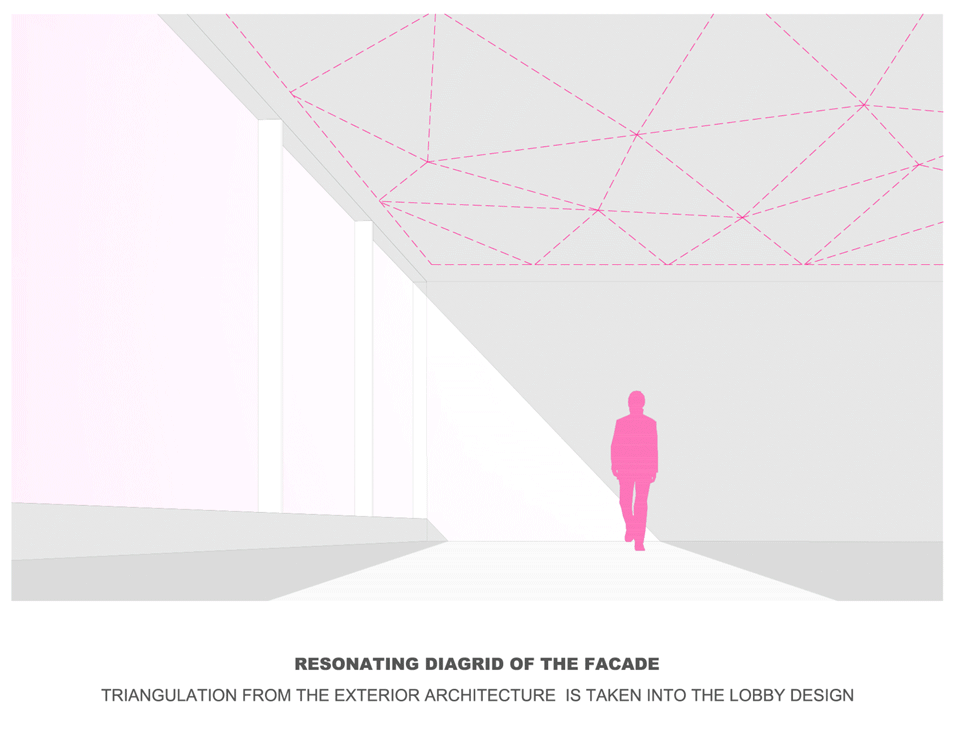查看完整案例

收藏

下载
位于孟买 Andheri West 的 Parinee I 塔大堂将外部建筑与内部设计和谐地融为一体。塔楼独特的三角形外墙由二色性玻璃制成,就像一幅闪闪发光的画布,随着光线的变化而不断变换外观。这种建筑特色无缝地延伸到内部,创造出一种由外而内的统一体验。Drop Off 墙体外立面采用白色 GRC 构件,并饰有三维三角形,以雕塑般的形式将建筑包裹起来,无缝地融合了外部和内部的线条。
The Parinee I Tower Lobby in Andheri West, Mumbai, presents a harmonious fusion of exterior architecture and interior design. The tower’s distinctive triangulated façade, crafted from dichroic glass, acts as a shimmering canvas, constantly transforming in appearance with the changing light. This architectural identity seamlessly extends into the interior, creating a unified experience that captivates from the outside in. The Drop Off wall facade features white GRC components, adorned with three-dimensional triangulation, envelopes the building in a sculptural form, seamlessly blending the lines between exterior and interior.
▼大堂概览,overview of the lobby ©Studio Symbiosis
步入塔楼大堂,访客就被笼罩在一个几何和物质都栩栩如生的空间中。室内的焦点是由镜面不锈钢板组成的三角形天花板设计。这些充满活力的表面反射着光线和运动,创造出万花筒般的效果,将天花板变成了一个不断变化的艺术装置。反射和自然光之间的相互作用与外部大胆的三角形几何形状相映成趣,确保了建筑语言的连贯性。
▼概念生成,concept evolution diagram ©Studio Symbiosis
Stepping into the tower’s lobby, visitors are enveloped in a space where geometry and materiality come alive. The focal feature of the interior is the triangulated ceiling design, composed of mirrored stainless-steel panels. These dynamic surfaces reflect light and movement, creating a kaleidoscopic effect that transforms the ceiling into an artful, ever-evolving installation. This interplay between reflections and natural light mirrors the exterior’s bold triangulated geometry, ensuring a cohesive architectural language.
▼由镜面不锈钢板组成的三角形天花板设计,
the triangulated ceiling design, composed of mirrored stainless-steel panels ©Studio Symbiosis
▼入口天花板设计,the triangulated ceiling design at the entrance ©Studio Symbiosis
▼由镜面不锈钢板组成的三角形天花板设计,
the triangulated ceiling design, composed of mirrored stainless-steel panels ©Studio Symbiosis
▼大理石构成的接待台,the marble reception desk ©Studio Symbiosis
这种镜面不仅反映了外立面的建筑语言,还与自然光和运动相互作用,创造出一种动态的、身临其境的室内体验。外立面反映色彩,室内天花板反映使用者,创造出一种身临其境的体验。
This mirrored surface not only reflects the architectural language of the façade but also interacts with natural light and movement to create a dynamic and immersive interior experience. The exterior façade reflects colour, and the interior ceiling reflects the user, creating an immersive experience.
▼休息区,seating area ©Studio Symbiosis
▼家具细部,furniture detail ©Studio Symbiosis
▼电梯厅,lift hall ©Studio Symbiosis
▼平面图,ground floor plan ©Studio Symbiosis
▼天花平面图,ceiling floor plan ©Studio Symbiosis
▼天花设计过程,ceiling design evolution ©Studio Symbiosis
▼剖面图,section ©Studio Symbiosis
▼概念图,concept diagram©Studio Symbiosis




















