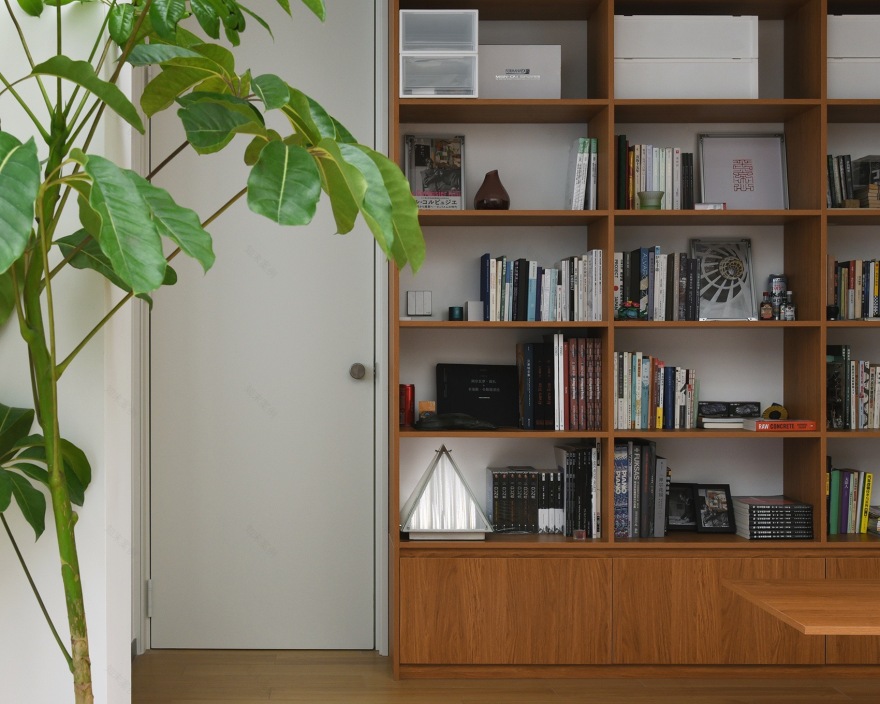查看完整案例

收藏

下载
该项目是对位于广东清远的一个顶层复式住宅的改造。业主是一对设计师夫妇。主要改造范围是住宅的二层部分——由于建筑的老化、家庭结构与使用的变化,业主希望打造适合新生活节奏的住所。
This project is a renovation of a penthouse duplex residence located in Qingyuan, Guangdong. The owners are a designer couple. The main scope of renovation is the second floor of the residence. Due to the aging of the building and changes in the family, the owners wanted to create a residence that suits the new life.
▼日光工作间,studio© 常名建筑设计事务所
置入与重构
Insertion and Reconstruction
整个改造围绕“置入”的主题。原本住宅空间充足却缺少功能,新的设计打破原有空间秩序,置入新的空间与物件——包括家具化楼梯、日光工作间、通透洄游的卧室、重组的阳台与卫生间,并让新的空间与人发生互动,产生场景,重构新的生活方式。
The entire renovation was centered around the theme of “Insertion”. The new design breaks down the spatial order of the original house, and introduces new spaces and objects – including a furnished staircase, a daylight workspace, a roving bedroom, and reconfigured balconies and bathrooms – and allows the new spaces to interact with people, create scenarios, and reconfigure a new life.
▼原弧形楼梯,the original curved staircase© 常名建筑设计事务所
楼梯即家具
Stairs as Furniture
原本连接上下层的是弧形楼梯,较低的梁底净高和不均匀的踏面,让使用并不方便。且缺少储物空间,楼梯下方常堆放杂物,影响客厅观感。于是我们希望新的楼梯成为一个家具——整合连接上下层、储物柜、鞋柜的功能,放置到原来的角落。这个复合的家具变得高效整体,与人亲近。
▼家具化楼梯,Staircase as Furniture © 常名建筑设计事务所
Due to the low headroom under the beams and uneven treads, the original curved staircase connecting the upper and lower floors is not convenient. There was also a lack of storage space, and clutter was often piled up underneath the stairs, affecting the look and feel of the living room. So we wanted the new staircase to become a piece of furniture – a combination of stairs, storage cabinets, and shoe cabinets placed in the original corner. This composite piece of furniture became efficient and approachable.
▼楼梯即家具正面,staircase as furniture © 常名建筑设计事务所
▼复合的家具,a compound furniture © 常名建筑设计事务所
▼家具家具的感感,geometry of staircase furniture © 常名设计设计事务所
▼楼梯转角,staircase corner© 常名建筑设计事务所
日光工作间
Daylight Workspace
作为常需要在家办公的设计师,一个舒适办公空间是住所的重中之重。工作间置入于原本空置的阳光房进行改造。原阳光房因玻璃棚顶老化局部漏雨,我们决定用低成本的方式维修改造——不替换玻璃棚,修复漏雨薄弱点,在此之上加盖了半透明屋顶。新的双层屋顶优化排雨隔热,并且与侧面的玻璃砖墙一起带来了柔和轻松的日光,营造一种自然的松弛感。“半”的日光同时模糊了阴影的边界和室内外的边界,带着活动跨向室外,空间纳入室内。
▼洄游的房间,Roving Bedroom © 常名建筑设计事务所
As a designer who often needs to work from home, a comfortable workspace is a top priority for the residence. The workspace was transformed from a vacant sunroom. The original sunroom was leaking partially due to the aging glass roof, so we decided to repair and renovate it in a low-cost way – without replacing the whole glass roof, we repaired the leakage points and added a translucent roof on top of it. The new double-layered roof optimizes rainwater drainage and insulation. The new roof and the glass block wall bring soft daylight in home, creating a natural sense of relaxation. The “half” daylight blurs boundaries between interior and exterior, bringing new space and activity.
▼日光工作间,studio© 常名建筑设计事务所
▼半透明的双层屋顶带来均匀的天光,the semi-transparent roof brings even daylight © 常名建筑设计事务所
▼模糊的阴影边界,Blurred shadow borders © 常名建筑设计事务所
▼日光工作间局部,studio details© 常名建筑设计事务所
▼阳光穿过玻璃砖墙,sunlight passes through glass bricks © 常名建筑设计事务所
流动-卧室非终端
The bedroom is not the terminal
我们认为卧室不一定是住所的末端。它应当突破单一的睡眠属性,闭合时提供安全感;打开时成为起点,唤醒连接。
We believe that the bedroom does not have to be the end of the house. It should providing a sense of security when closed, and awakening connection when open.
▼空间闭合状态,space closed © 常名建筑设计事务所
▼空间打开状态-改变动线与光线层次,space open © 常名建筑设计事务所
▼玻璃砖墙为卧室带来均匀柔和的光线,Glass block wall brings gentle light © 常名建筑设计事务所
引导光线的阳台
Balcony that channel light
阳台是卧室与外界的屏障,玻璃砖墙过滤了太阳的直晒和邻居的对视,把温柔的光和克制的景带到室内。
The balcony is the bedroom’s barrier to the outside. The glass block wall filters the direct sunshine and the neighbors’ glances, bringing gentle light and restrained views inside.
▼玻璃砖墙,Glass block wall © 常名建筑设计事务所
▼钢柱收口与栏杆,I-beam and handrail © 常名建筑设计事务所
▼从玻璃砖墙侧面开口看向窗外江景,View from balcony © 常名建筑设计事务所
赤裸相对的空间
The space for nude
一丝不挂时,身体对空间的感受会被放大。所以在卫生间的设计上,我们尽量消除高差与分隔,使用尺度巨大的材料、充满生机的色彩、严谨精致的对缝,创造让人感到身心放松的空间。
▼双层屋顶和侧墙,Double layered roof and Glass block wall © 常名建筑设计事务所
When naked, the body’s perception of space is amplified. Therefore, in the design of the bathroom, we try to eliminate the height difference and separation as much as possible, and use materials with a huge scale, vibrant colors, and rigorous and delicate butt joints to create a space that makes people feel relaxed both physically and mentally.
▼书房,Study © 常名建筑设计事务所
▼书房局部,Study © 常名建筑设计事务所
▼半室内的书房与半室外的工作间过渡,From Half indoor to half outdoor © 常名建筑设计事务所
▼从书房看向卧室,Study and bedroom © 常名建筑设计事务所
▼窗台,windowsill © 常名建筑设计事务所
▼走廊,corridor © 常名设计设计事务所
▼卫生间,toilet© 常名建筑设计事务所
一个住所的改造,打破原有格局也是打破原有的生活定式,能够看见和接纳新的自己。我们在这个项目中重塑空间的互动与光线的引入,希望是重新找到一种家的平静。
In the renovation of a residence, to break the original pattern is also to break the original life-style, to be able to see and accept the new self. In this project, we have reshaped the space and light in the hope of finding the sense of peace in home.
▼平面图,Plan © 常名建筑设计事务所
▼卫生间,Toilet © 常名建筑设计事务所
项目名称:散漫日光与家
项目类型:住宅改造
设计方:常名建筑设计事务所
项目设计:2022
完成年份:2024
设计团队:郑文灏,王镜媛
项目地址:广东清远
建筑面积:100㎡
摄影版权:常名建筑设计事务所
材料:玻璃砖,PC玻璃瓦,木材
Project name:Sunlight Home
Project type:Residential renovation
Design:Absolute Architect
Design year:2022
Completion Year:2024
Leader designer & Team:Wenhao Zheng, Jingyuan Wang
Project location:Qingyuan,Guangdong
Gross built area: 100㎡
Photo credit: Absolute Architect
Materials:Glass block,PC Panel, Wood
客服
消息
收藏
下载
最近









































